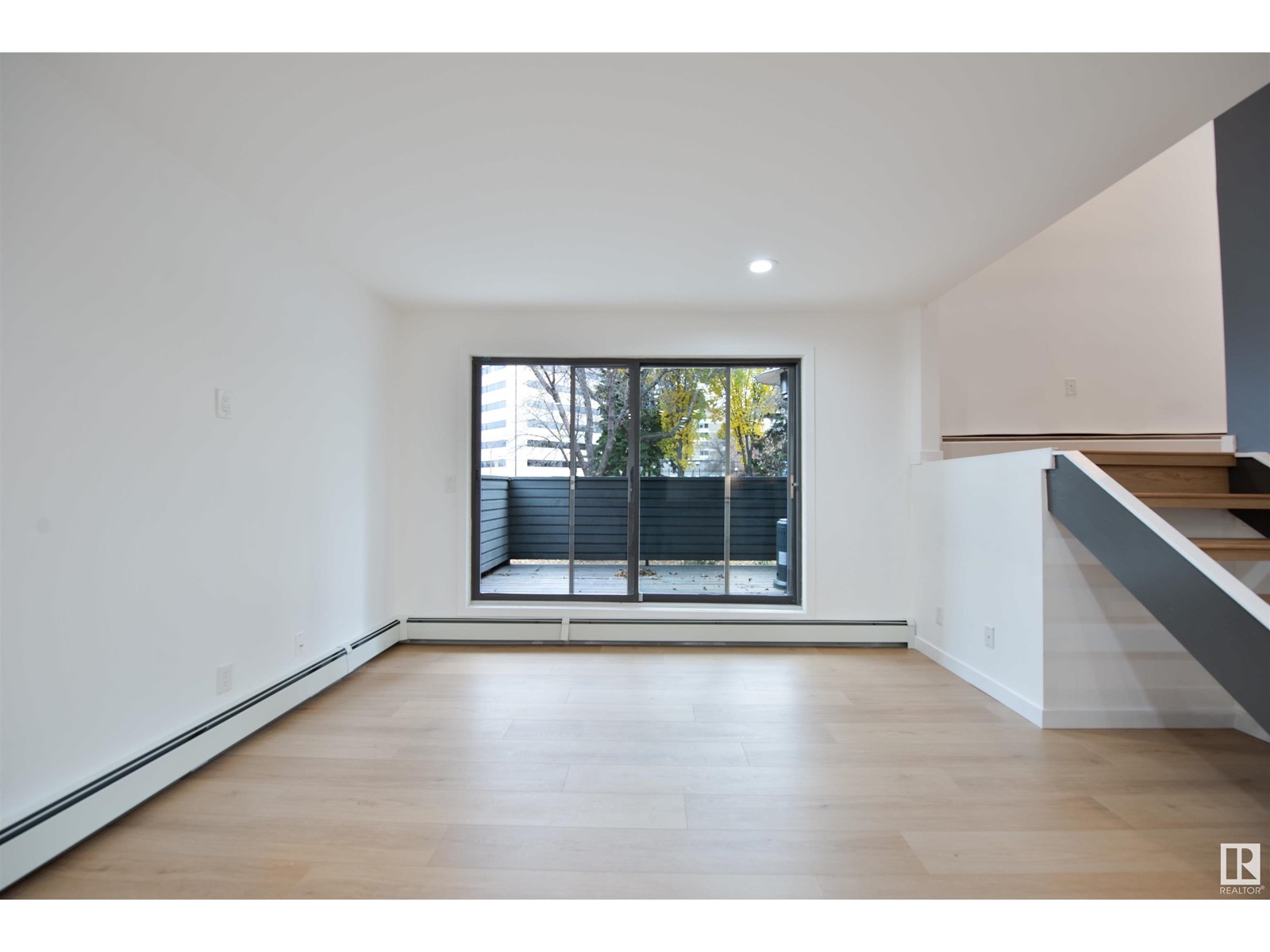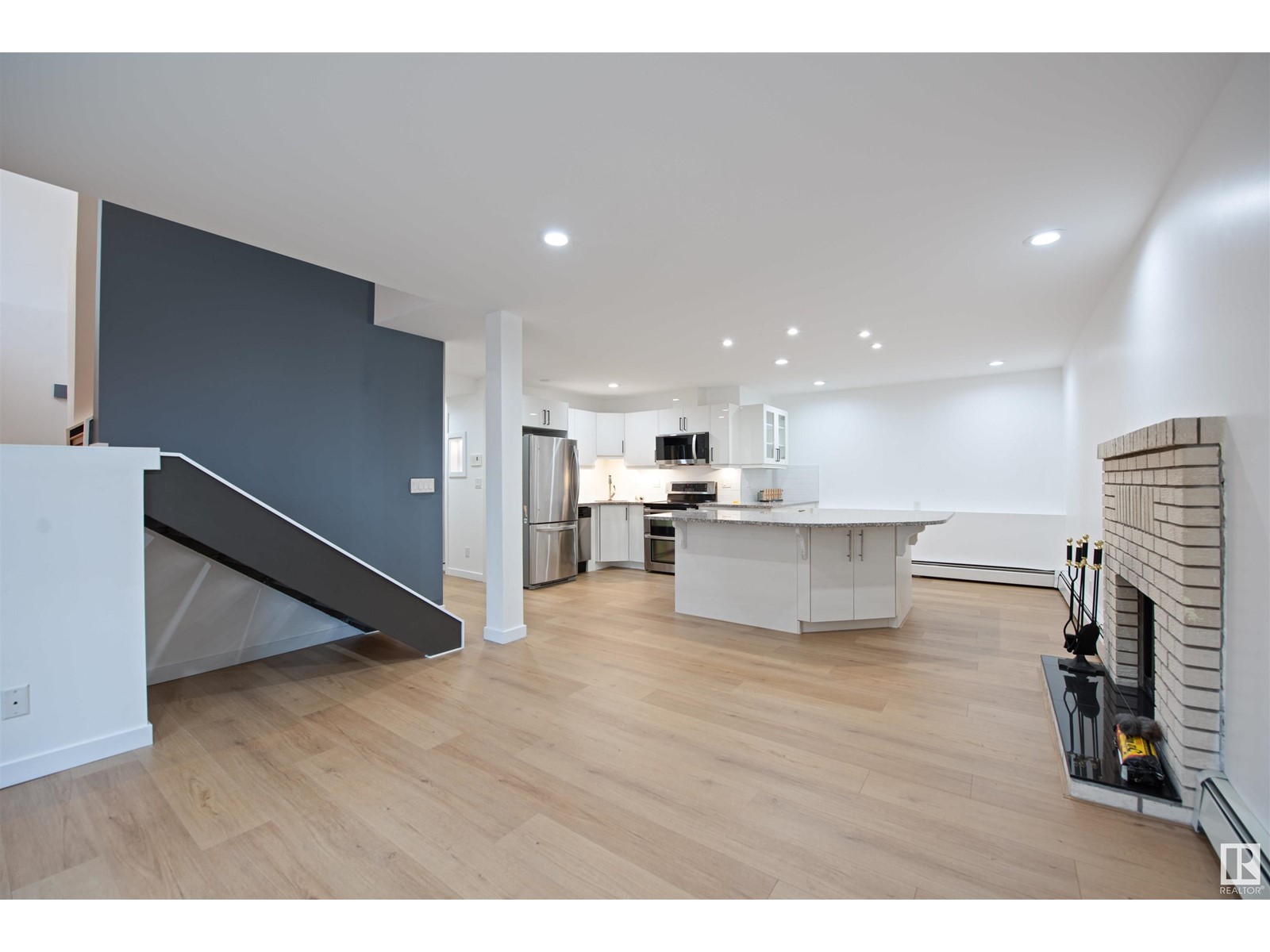#1 10032 113 St Nw Edmonton, Alberta T5K 1N8
Interested?
Contact us for more information
$299,900Maintenance, Exterior Maintenance, Heat, Insurance, Property Management, Other, See Remarks, Water
$693.11 Monthly
Maintenance, Exterior Maintenance, Heat, Insurance, Property Management, Other, See Remarks, Water
$693.11 MonthlyWelcome to this COMPLETELY REBUILT CONDO with TITLED PARKING (x2) in the desirable downtown neighborhood of Oliver! Situated south of Jasper Avenue, this UNIQUE property boasts an OPEN-CONCEPT FLOORPLAN with an IMPRESSIVE KITCHEN that hosts STAINLESS STEEL APPLIANCES, BRIGHT WHITE CABINETRY & an EXPANSIVE ISLAND! Living area has a BRICK-SURROUND WOOD-BURNING FIREPLACE & overlooks the SPACIOUS PATIO! A 2PC BATH with IN-SUITE STACKABLE WASHER/DRYER complete the first floor! Make your way upstairs to find the MASSIVE PRIMARY BEDROOM complete with a WALK-THROUGH CLOSET & 4PC ENSUITE! A 2nd BEDROOM with a BALCONY & a 3PC BATH complete the upper level. With additional DEDICATED STORAGE in the underground parking area (locker 1) and being walking distance to all amenities, this home has EVERYTHING you could possibly need! Since there are ZERO shared walls, this condo feels more like a townhome, & the city has recently refurbished Jasper Avenue along this stretch! Don't miss your chance to view this GEM! (id:43352)
Property Details
| MLS® Number | E4411385 |
| Property Type | Single Family |
| Neigbourhood | Oliver |
| Amenities Near By | Public Transit, Shopping |
| Features | See Remarks |
Building
| Bathroom Total | 3 |
| Bedrooms Total | 2 |
| Appliances | Dishwasher, Dryer, Refrigerator, Stove, Washer, Window Coverings |
| Basement Type | None |
| Constructed Date | 1981 |
| Half Bath Total | 1 |
| Heating Type | Baseboard Heaters |
| Size Interior | 1010.3006 Sqft |
| Type | Apartment |
Parking
| Heated Garage | |
| Underground |
Land
| Acreage | No |
| Land Amenities | Public Transit, Shopping |
| Size Irregular | 58.72 |
| Size Total | 58.72 M2 |
| Size Total Text | 58.72 M2 |
Rooms
| Level | Type | Length | Width | Dimensions |
|---|---|---|---|---|
| Main Level | Living Room | 4.57 m | 3.73 m | 4.57 m x 3.73 m |
| Main Level | Dining Room | 3.16 m | 2.82 m | 3.16 m x 2.82 m |
| Main Level | Kitchen | 3.16 m | 2.81 m | 3.16 m x 2.81 m |
| Main Level | Laundry Room | 2.16 m | 1.46 m | 2.16 m x 1.46 m |
| Upper Level | Primary Bedroom | 4.84 m | 4.86 m | 4.84 m x 4.86 m |
| Upper Level | Bedroom 2 | 3.03 m | 3.65 m | 3.03 m x 3.65 m |
https://www.realtor.ca/real-estate/27574243/1-10032-113-st-nw-edmonton-oliver



























