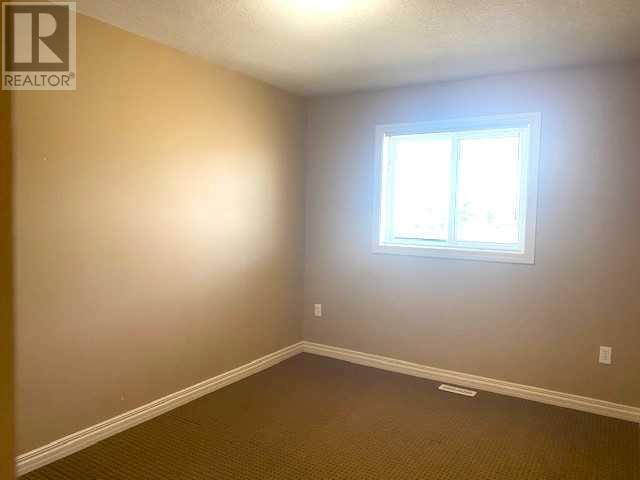1, 2614 11 Avenue Wainwright, Alberta T9W 1W2
Interested?
Contact us for more information

Sharon Oracheski
Associate Broker
$190,000Maintenance, Reserve Fund Contributions
$150 Monthly
Maintenance, Reserve Fund Contributions
$150 MonthlyEmbark on a journey of opportunity with this fantastic condo in Wainwright, Alberta, where the motivated sellers presents a compelling chance to secure a great property! Nestled in a prime location, this home offers unparalleled convenience with essential amenities like No Frills, Tim Hortons, and Walmart just moments away. Layout features a spacious kitchen/dining area, a large living room and a convenient 2-piece bathroom on the main floor. Upstairs, three generously sized bedrooms await, including the primary suite, giving ample space for relaxation and privacy. Enhanced with hardwood and tile flooring on the main level. A recently installed hot water tank ensures energy efficiency. With a basement ready for development, the potential for customization knows no bounds, allowing you to tailor the space to suit your unique need. Parking is a breeze with a designated parking pad, ensuring convenience and access. Additionally, condo fees of $150 per month cover exterior repairs through a well-established reserve fund, providing financial stability for homeowners. Embrace the beauty of nature with nearby walking trails and parks, perfect for outdoor enthusiasts. Seize the opportunity to make this your new home sweet home-schedule a viewing today! (id:43352)
Property Details
| MLS® Number | A2088135 |
| Property Type | Single Family |
| Amenities Near By | Park |
| Community Features | Pets Allowed |
| Features | No Animal Home, No Smoking Home |
| Parking Space Total | 2 |
| Plan | 0726629 |
| Structure | Deck |
Building
| Bathroom Total | 2 |
| Bedrooms Above Ground | 3 |
| Bedrooms Total | 3 |
| Appliances | Washer, Refrigerator, Range - Electric, Dishwasher, Dryer, Hood Fan, Window Coverings |
| Basement Development | Unfinished |
| Basement Type | Full (unfinished) |
| Constructed Date | 2007 |
| Construction Material | Wood Frame |
| Construction Style Attachment | Attached |
| Cooling Type | None |
| Exterior Finish | Vinyl Siding |
| Flooring Type | Carpeted, Hardwood, Tile |
| Foundation Type | Poured Concrete |
| Half Bath Total | 1 |
| Heating Fuel | Natural Gas |
| Heating Type | Forced Air |
| Stories Total | 2 |
| Size Interior | 1136 Sqft |
| Total Finished Area | 1136 Sqft |
| Type | Row / Townhouse |
Parking
| Other | |
| Parking Pad |
Land
| Acreage | No |
| Fence Type | Not Fenced |
| Land Amenities | Park |
| Landscape Features | Lawn |
| Size Depth | 12.8 M |
| Size Frontage | 4.19 M |
| Size Irregular | 2099.00 |
| Size Total | 2099 Sqft|0-4,050 Sqft |
| Size Total Text | 2099 Sqft|0-4,050 Sqft |
| Zoning Description | Rm |
Rooms
| Level | Type | Length | Width | Dimensions |
|---|---|---|---|---|
| Second Level | Bedroom | 10.75 Ft x 15.00 Ft | ||
| Second Level | Bedroom | 9.00 Ft x 13.00 Ft | ||
| Second Level | Bedroom | 9.00 Ft x 10.00 Ft | ||
| Second Level | 4pc Bathroom | Measurements not available | ||
| Main Level | Living Room | 10.92 Ft x 20.00 Ft | ||
| Main Level | 2pc Bathroom | Measurements not available | ||
| Main Level | Kitchen | 8.67 Ft x 15.00 Ft | ||
| Main Level | Foyer | 7.00 Ft x 7.00 Ft |
https://www.realtor.ca/real-estate/26184573/1-2614-11-avenue-wainwright

































