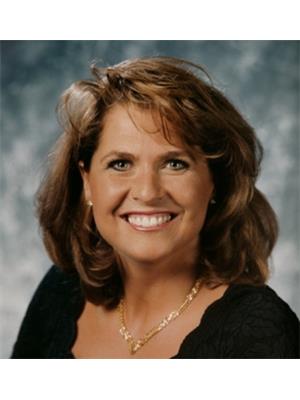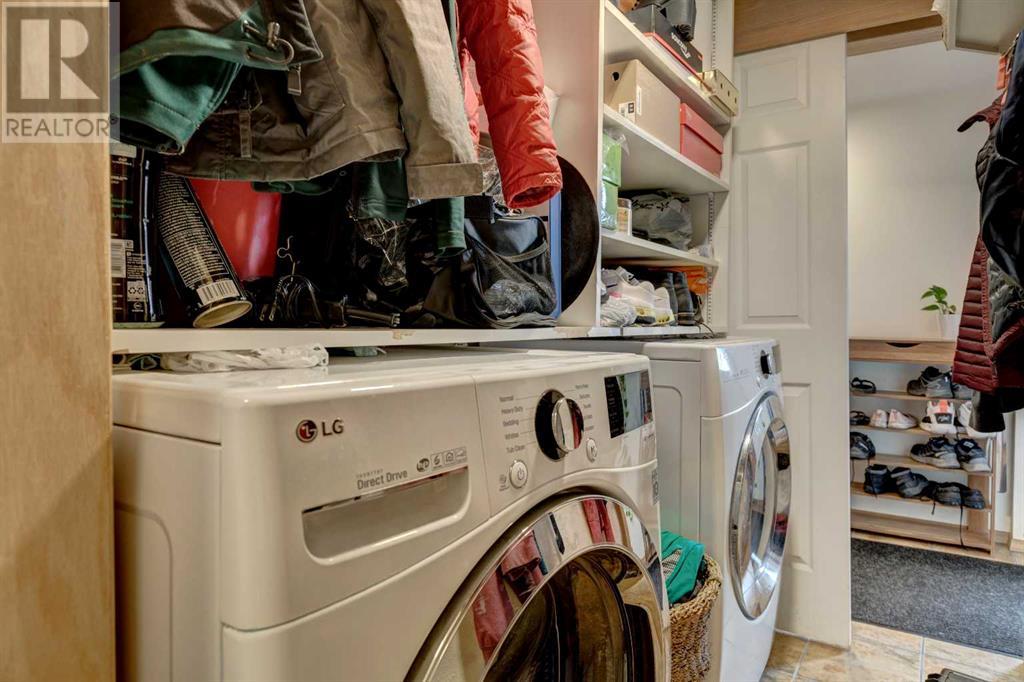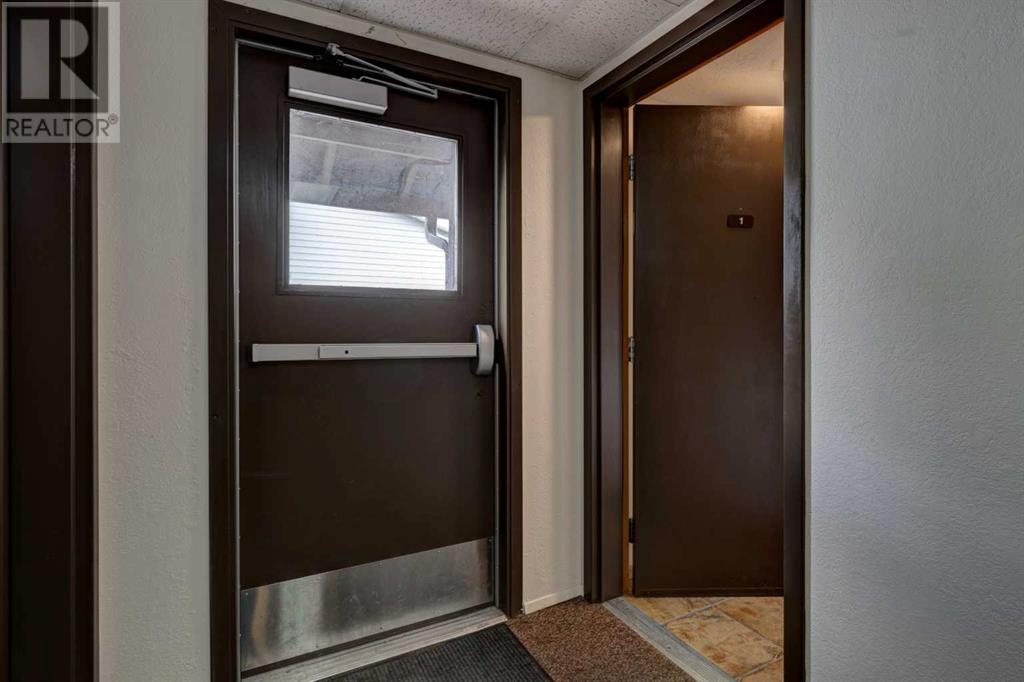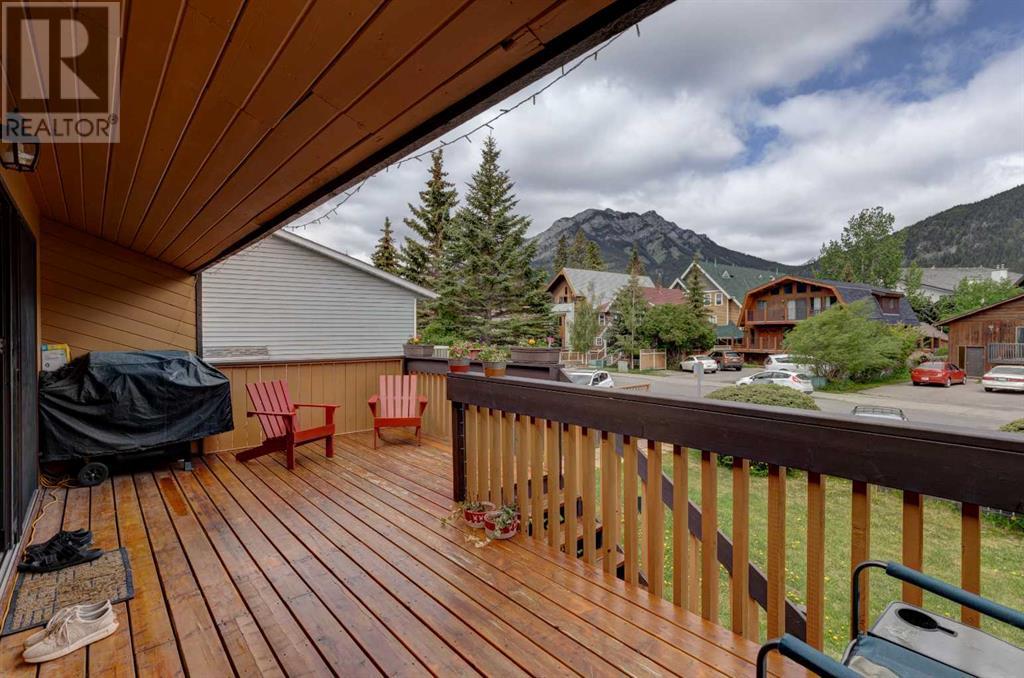1, 426 Marten Street Banff, Alberta T1L 1C6
Interested?
Contact us for more information

Paula Shakotko
Associate Broker
$739,000Maintenance, Common Area Maintenance, Insurance, Parking, Reserve Fund Contributions, Sewer, Water
$663 Monthly
Maintenance, Common Area Maintenance, Insurance, Parking, Reserve Fund Contributions, Sewer, Water
$663 MonthlyLocated close to downtown Banff, this 2 bedroom plus den over 1300 sq ft on 3 levels is within a 5 walk to the centre of town. Three levels, end unit with extra large private deck. Main floor features living room with fireplace, large kitchen, laundry room and half bathroom. Second level has an extra large primary bedroom, bathroom and den. Lower level includes a large second bedroom with attached ensuite. Included is an underground parking stall and extra storage. (id:43352)
Property Details
| MLS® Number | A2178945 |
| Property Type | Single Family |
| Amenities Near By | Golf Course, Park, Playground, Schools, Shopping |
| Community Features | Golf Course Development, Pets Allowed |
| Parking Space Total | 1 |
| Plan | 8010968 |
| Structure | Deck |
Building
| Bathroom Total | 3 |
| Bedrooms Above Ground | 1 |
| Bedrooms Below Ground | 1 |
| Bedrooms Total | 2 |
| Appliances | Washer, Refrigerator, Dishwasher, Stove, Dryer |
| Constructed Date | 1980 |
| Construction Material | Poured Concrete, Wood Frame |
| Construction Style Attachment | Attached |
| Cooling Type | None |
| Exterior Finish | Concrete, Wood Siding |
| Fireplace Present | Yes |
| Fireplace Total | 1 |
| Flooring Type | Carpeted, Ceramic Tile, Laminate |
| Half Bath Total | 1 |
| Heating Type | Radiant Heat |
| Stories Total | 2 |
| Size Interior | 1064.11 Sqft |
| Total Finished Area | 1064.11 Sqft |
| Type | Apartment |
Land
| Acreage | No |
| Land Amenities | Golf Course, Park, Playground, Schools, Shopping |
| Size Total Text | Unknown |
| Zoning Description | Rcr |
Rooms
| Level | Type | Length | Width | Dimensions |
|---|---|---|---|---|
| Second Level | Office | 10.75 Ft x 7.17 Ft | ||
| Second Level | Den | 9.75 Ft x 8.08 Ft | ||
| Second Level | 3pc Bathroom | .00 Ft x .00 Ft | ||
| Second Level | Primary Bedroom | 16.25 Ft x 12.08 Ft | ||
| Lower Level | Bedroom | 13.50 Ft x 11.58 Ft | ||
| Lower Level | 3pc Bathroom | .00 Ft x .00 Ft | ||
| Main Level | Living Room | 16.33 Ft x 18.25 Ft | ||
| Main Level | Kitchen | 16.25 Ft x 12.75 Ft | ||
| Main Level | Laundry Room | 6.42 Ft x 5.00 Ft | ||
| Main Level | 2pc Bathroom | .00 Ft x .00 Ft |
https://www.realtor.ca/real-estate/27647443/1-426-marten-street-banff




































