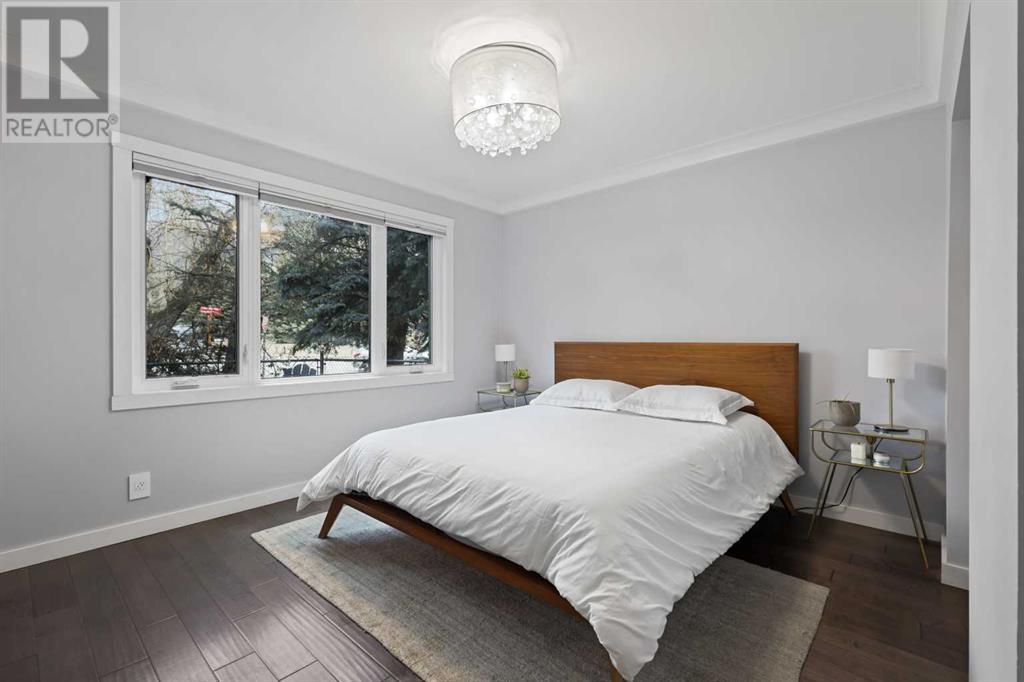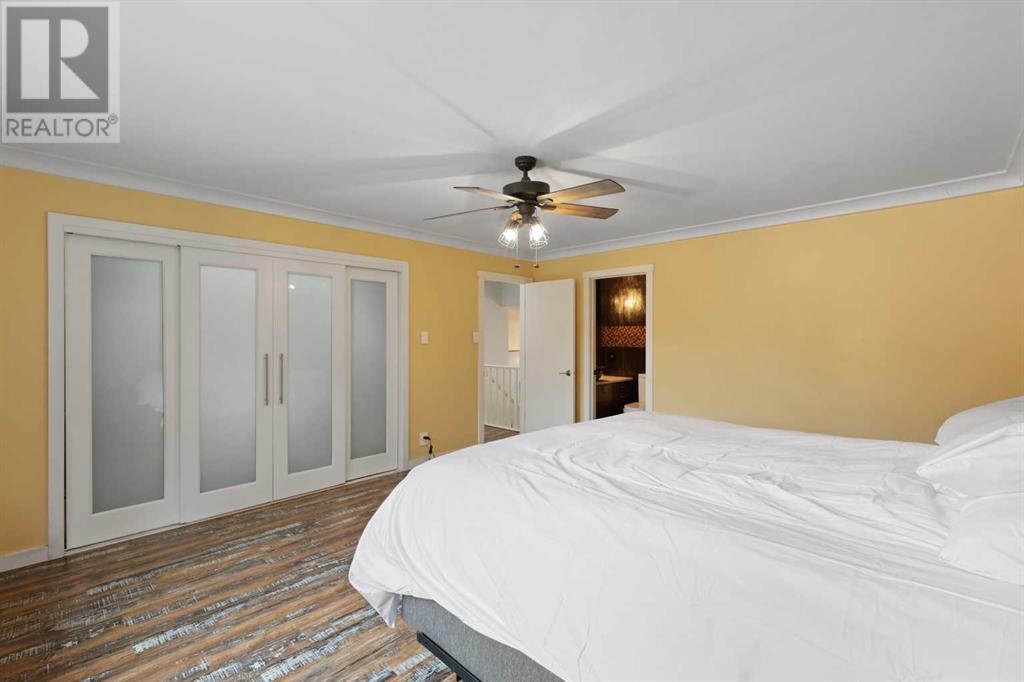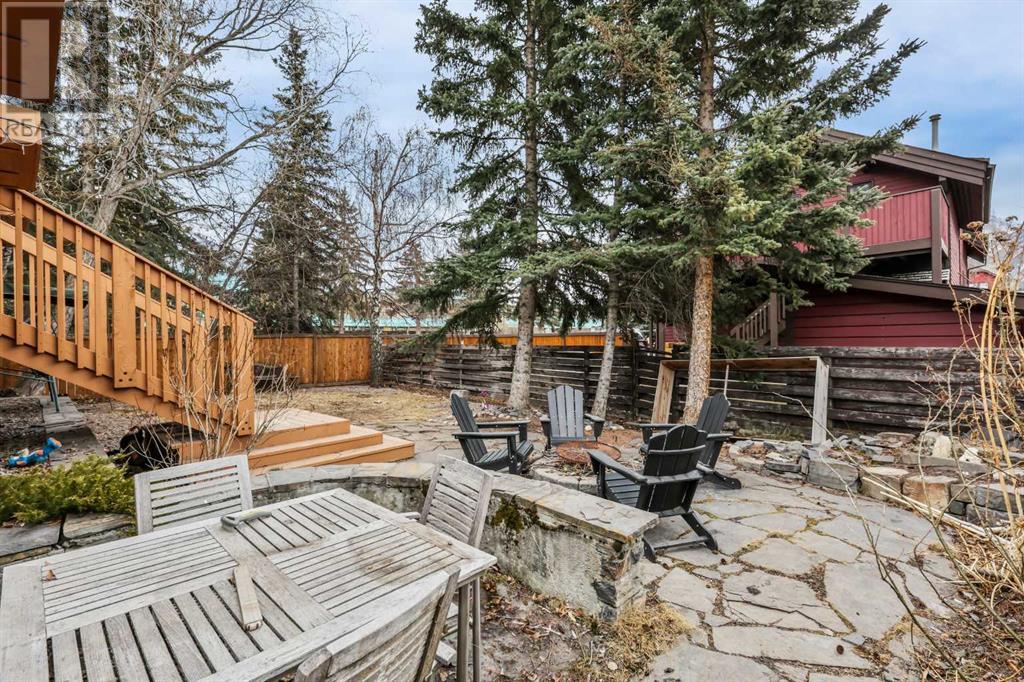3 Bedroom
2 Bathroom
1602.4 sqft
4 Level
Fireplace
None
Forced Air
$1,679,000
Welcome to this beautifully built and thoughtfully renovated 3-bedroom, 2-bathroom split-level home, perfectly nestled on a spacious corner lot in one of Canmore’s most sought-after neighborhoods. Featuring an open-concept main floor with a cozy wood-burning stove and breathtaking mountain views, this home is designed for warmth and comfort. The large primary suite boasts a luxurious 4-piece ensuite, while the finished basement provides extra space for relaxation or entertaining. Outside, enjoy the stunning Three Sisters backdrop from the expansive deck or unwind around the private firepit in the tree-lined yard. The insulated single garage and driveway provide ample parking for you and your guests. With walking trails, world-class dining, cafes, golf, and more just steps away, this home is perfect for both full-time living and weekend getaways. This gem won't last long. (id:43352)
Property Details
|
MLS® Number
|
A2199309 |
|
Property Type
|
Single Family |
|
Community Name
|
Town Centre_Canmore |
|
Amenities Near By
|
Golf Course, Shopping |
|
Community Features
|
Golf Course Development |
|
Features
|
Closet Organizers |
|
Parking Space Total
|
2 |
|
Plan
|
7910758 |
|
Structure
|
Deck |
Building
|
Bathroom Total
|
2 |
|
Bedrooms Above Ground
|
2 |
|
Bedrooms Below Ground
|
1 |
|
Bedrooms Total
|
3 |
|
Appliances
|
Refrigerator, Range - Gas, Dishwasher, Freezer, Oven - Built-in, Hood Fan, Washer & Dryer, Water Heater - Tankless |
|
Architectural Style
|
4 Level |
|
Basement Development
|
Finished |
|
Basement Type
|
Full (finished) |
|
Constructed Date
|
1983 |
|
Construction Style Attachment
|
Detached |
|
Cooling Type
|
None |
|
Exterior Finish
|
Wood Siding |
|
Fireplace Present
|
Yes |
|
Fireplace Total
|
1 |
|
Flooring Type
|
Hardwood, Tile |
|
Foundation Type
|
Poured Concrete |
|
Heating Type
|
Forced Air |
|
Stories Total
|
3 |
|
Size Interior
|
1602.4 Sqft |
|
Total Finished Area
|
1602.4 Sqft |
|
Type
|
House |
Parking
Land
|
Acreage
|
No |
|
Fence Type
|
Fence |
|
Land Amenities
|
Golf Course, Shopping |
|
Size Depth
|
32.01 M |
|
Size Frontage
|
16.8 M |
|
Size Irregular
|
5302.00 |
|
Size Total
|
5302 Sqft|4,051 - 7,250 Sqft |
|
Size Total Text
|
5302 Sqft|4,051 - 7,250 Sqft |
|
Zoning Description
|
R1 |
Rooms
| Level |
Type |
Length |
Width |
Dimensions |
|
Third Level |
Primary Bedroom |
|
|
16.25 Ft x 14.25 Ft |
|
Third Level |
Bedroom |
|
|
16.08 Ft x 11.42 Ft |
|
Third Level |
4pc Bathroom |
|
|
14.25 Ft x 4.83 Ft |
|
Lower Level |
Bedroom |
|
|
11.33 Ft x 10.83 Ft |
|
Lower Level |
3pc Bathroom |
|
|
7.67 Ft x 7.17 Ft |
https://www.realtor.ca/real-estate/27989459/1-pinewood-crescent-canmore-town-centrecanmore













































