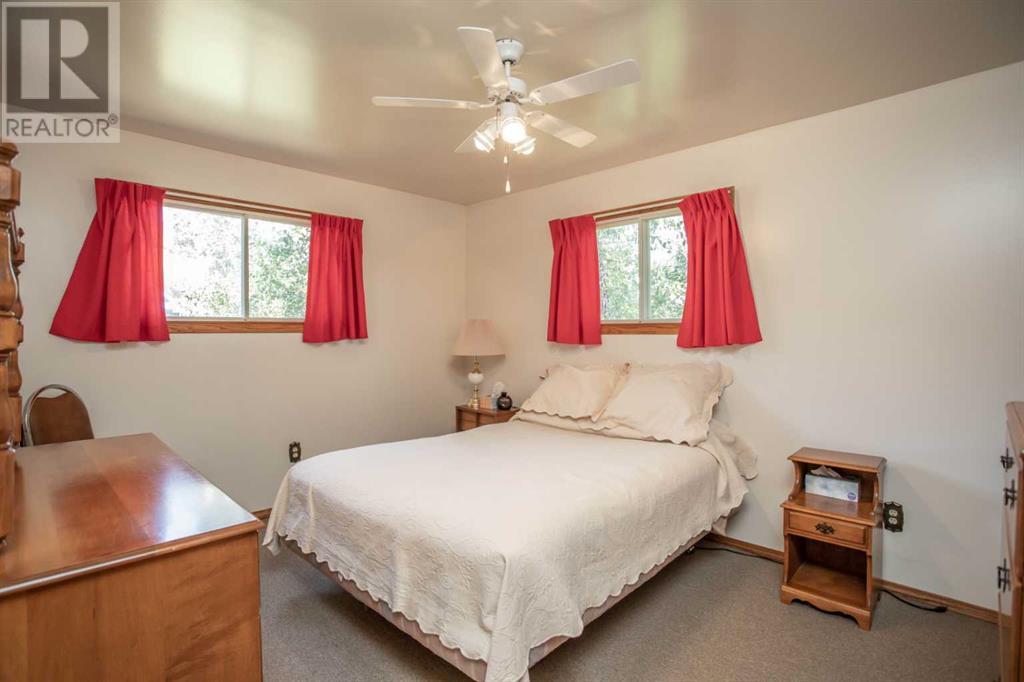1 Sands Crescent Rochon Sands, Alberta T0C 3B0
Interested?
Contact us for more information

John Cloke
Associate
john-cloke.c21.ca
facebook.com/ClosewithCloke
linkedin.com/in/john-cloke-b68b64168/
$339,900
Rare find! A cabin with a duplex floorplan ready for your family's lake side adventures. A cabin at the lake x 2! Or a possible investment property ready for a seasonal rental. Separated by a common wall, this duplex has a guest door so you can move back and forth through each side without having to go outside! Each side of this home has 2 bedrooms and a one 4pc bathroom, kitchen, living room and laundry hook-ups. A summer bbq awaits on the new large front deck. Head around back to the fire pit for a cozy cabin night under the stars on this well treed lot. There’s even room for RV parking! This cabin is only a stones throw away from the boat launch on Buffalo Lake. Not to mention a short walk to Rochon Sands ice cream store (Snak Shak), beach, provincial park and play parks. Make this cabin a recreational spot for the whole family for years to come. Imagine a get away from the hustle and bustle of the summer with an actual spot to take the whole family. Brand new water well coming soon! (id:43352)
Property Details
| MLS® Number | A2211796 |
| Property Type | Single Family |
| Amenities Near By | Park, Playground, Recreation Nearby |
| Features | Treed, No Animal Home, No Smoking Home |
| Parking Space Total | 2 |
| Plan | 3054rs |
| Structure | Shed, Deck |
Building
| Bathroom Total | 2 |
| Bedrooms Above Ground | 4 |
| Bedrooms Total | 4 |
| Amperage | 100 Amp Service |
| Appliances | Refrigerator, Stove, Washer/dryer Stack-up |
| Architectural Style | Bungalow |
| Basement Type | Crawl Space |
| Constructed Date | 1988 |
| Construction Material | Wood Frame |
| Construction Style Attachment | Detached |
| Cooling Type | Window Air Conditioner, Wall Unit |
| Flooring Type | Carpeted, Linoleum |
| Foundation Type | Wood |
| Heating Fuel | Natural Gas |
| Heating Type | Forced Air |
| Stories Total | 1 |
| Size Interior | 1767 Sqft |
| Total Finished Area | 1767 Sqft |
| Type | House |
| Utility Power | 100 Amp Service |
| Utility Water | Well |
Parking
| Other |
Land
| Acreage | No |
| Fence Type | Not Fenced |
| Land Amenities | Park, Playground, Recreation Nearby |
| Landscape Features | Lawn |
| Sewer | Septic Tank |
| Size Depth | 31 M |
| Size Frontage | 24 M |
| Size Irregular | 8008.00 |
| Size Total | 8008 Sqft|7,251 - 10,889 Sqft |
| Size Total Text | 8008 Sqft|7,251 - 10,889 Sqft |
| Zoning Description | Res |
Rooms
| Level | Type | Length | Width | Dimensions |
|---|---|---|---|---|
| Main Level | 4pc Bathroom | 5.00 Ft x 9.08 Ft | ||
| Main Level | 4pc Bathroom | 5.00 Ft x 9.50 Ft | ||
| Main Level | Bedroom | 11.00 Ft x 12.33 Ft | ||
| Main Level | Bedroom | 10.00 Ft x 12.83 Ft | ||
| Main Level | Kitchen | 18.42 Ft x 11.92 Ft | ||
| Main Level | Kitchen | 19.75 Ft x 9.92 Ft | ||
| Main Level | Living Room | 19.75 Ft x 13.33 Ft | ||
| Main Level | Living Room | 18.42 Ft x 11.50 Ft | ||
| Main Level | Primary Bedroom | 13.17 Ft x 10.00 Ft | ||
| Main Level | Primary Bedroom | 14.25 Ft x 10.67 Ft |
Utilities
| Electricity | Connected |
https://www.realtor.ca/real-estate/28168836/1-sands-crescent-rochon-sands





























