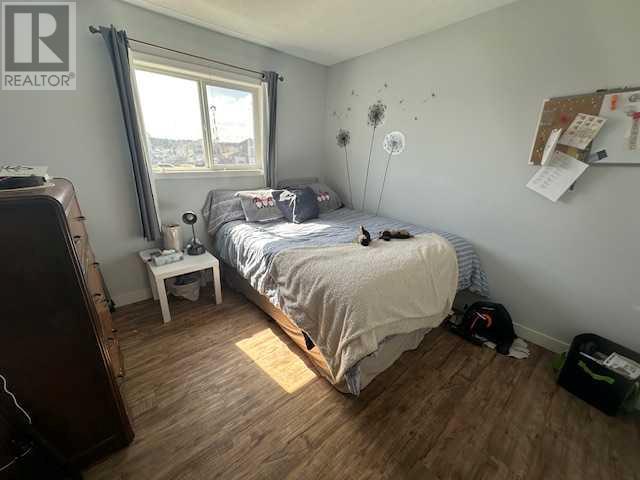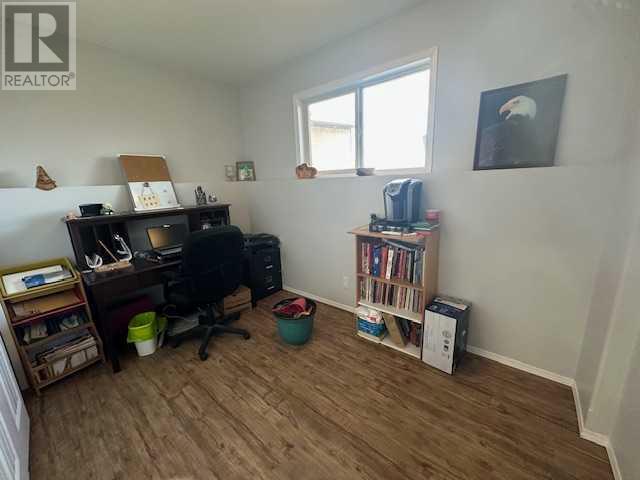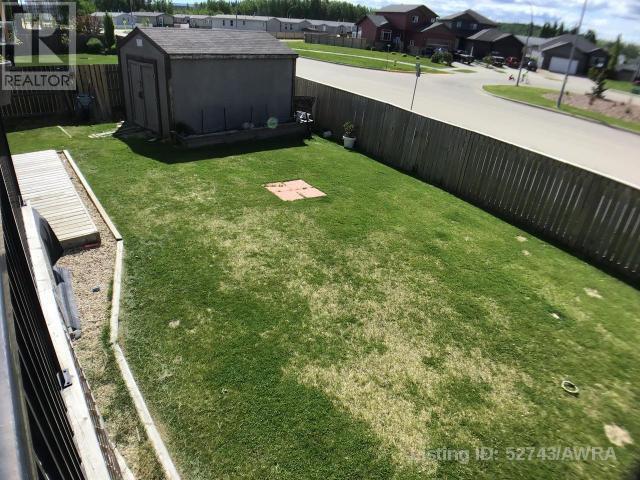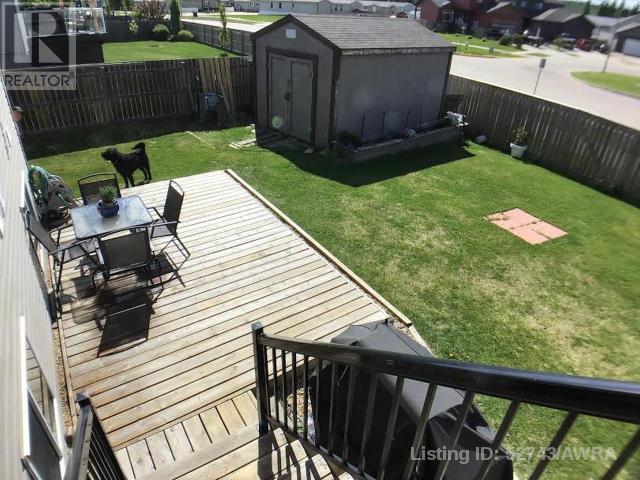4 Bedroom
3 Bathroom
1274 sqft
Bi-Level
None
Forced Air
$445,000
An Exceptional Find!This beautifully maintained 2012 modified bi-level truly has it all! Ideally located in a quiet cul-de-sac, this home is just minutes from schools, downtown, golf courses, shopping, and more—perfect for families or anyone seeking convenience and comfort.Step inside and enjoy the bright, airy atmosphere filled with natural light and a seamless flow throughout the open-concept main living space. The kitchen is a standout with ample counter space a conveninent island with breakfast bar, rich dark cabinetry, and an adjacent dining area that opens onto the deck—perfect for entertaining. The cozy living room features a large front window that adds to the warm, welcoming vibe. You will also appreciate the tall, vaulted ceilings!The spacious primary suite is privately located above the garage, offering a quiet retreat. Two additional bedrooms and a 4-piece bathroom are conveniently located on the main floor.Downstairs, the finished basement boasts tall ceilings and heated floors throughout. You'll find a generous family room, a fourth bedroom, a massive den or office space that could be a 5th bedroom, a second 4-piece bathroom, and plenty of storage. You will love the classy decor and design of this basement. Outside, the property continues to impress with a fully fenced and beautifully landscaped yard, car gate to the back yard, a second deck, a handy shed, and even a gas line for your BBQ. The double attached garage is heated and fully functional, adding year-round convenience.Bonus features include on-demand hot water(2023), in-floor heat in the basement as well as in the garage(new boiler in 2023), new flooring installed throughout the house (loose-lay vynyl plank - 2023), soft-close cabinets, 2-tiered deck, power to the 16x10 shed, newer dishwasher (2023), a sump pump and a side gate in the fence for easy access.This one checks all the boxes—See it before it's gone! (id:43352)
Property Details
|
MLS® Number
|
A2212745 |
|
Property Type
|
Single Family |
|
Amenities Near By
|
Schools, Shopping |
|
Features
|
Cul-de-sac |
|
Parking Space Total
|
2 |
|
Plan
|
0729118 |
|
Structure
|
Shed, Deck |
Building
|
Bathroom Total
|
3 |
|
Bedrooms Above Ground
|
3 |
|
Bedrooms Below Ground
|
1 |
|
Bedrooms Total
|
4 |
|
Appliances
|
Washer, Refrigerator, Dishwasher, Stove, Dryer, Microwave Range Hood Combo, Window Coverings |
|
Architectural Style
|
Bi-level |
|
Basement Development
|
Finished |
|
Basement Type
|
Full (finished) |
|
Constructed Date
|
2012 |
|
Construction Material
|
Wood Frame |
|
Construction Style Attachment
|
Detached |
|
Cooling Type
|
None |
|
Exterior Finish
|
Stone |
|
Flooring Type
|
Laminate |
|
Foundation Type
|
Poured Concrete |
|
Heating Fuel
|
Natural Gas |
|
Heating Type
|
Forced Air |
|
Size Interior
|
1274 Sqft |
|
Total Finished Area
|
1274 Sqft |
|
Type
|
House |
|
Utility Water
|
Municipal Water |
Parking
|
Attached Garage
|
2 |
|
Garage
|
|
|
Heated Garage
|
|
|
Parking Pad
|
|
Land
|
Acreage
|
No |
|
Fence Type
|
Fence |
|
Land Amenities
|
Schools, Shopping |
|
Sewer
|
Municipal Sewage System |
|
Size Depth
|
34.8 M |
|
Size Frontage
|
11.74 M |
|
Size Irregular
|
6650.00 |
|
Size Total
|
6650 Sqft|4,051 - 7,250 Sqft |
|
Size Total Text
|
6650 Sqft|4,051 - 7,250 Sqft |
|
Zoning Description
|
R-1c |
Rooms
| Level |
Type |
Length |
Width |
Dimensions |
|
Second Level |
Primary Bedroom |
|
|
13.08 Ft x 13.00 Ft |
|
Basement |
4pc Bathroom |
|
|
Measurements not available |
|
Basement |
Den |
|
|
12.33 Ft x 20.83 Ft |
|
Lower Level |
Bedroom |
|
|
8.92 Ft x 12.17 Ft |
|
Main Level |
4pc Bathroom |
|
|
Measurements not available |
|
Main Level |
Bedroom |
|
|
13.25 Ft x 9.58 Ft |
|
Main Level |
Bedroom |
|
|
10.17 Ft x 9.83 Ft |
|
Upper Level |
4pc Bathroom |
|
|
Measurements not available |
https://www.realtor.ca/real-estate/28183653/10-richmond-close-whitecourt






















