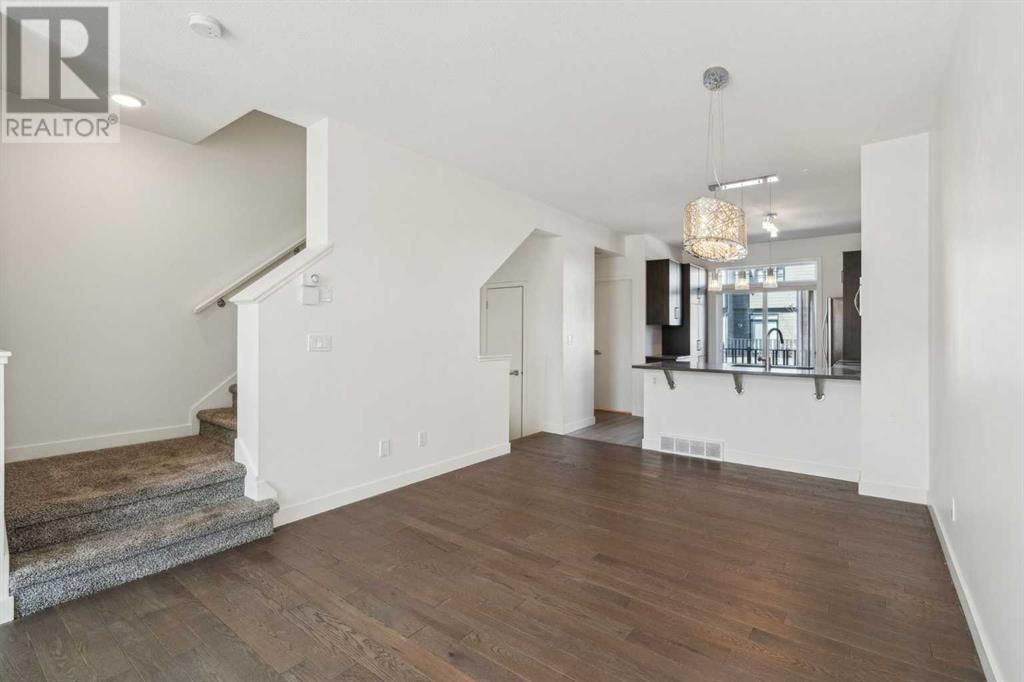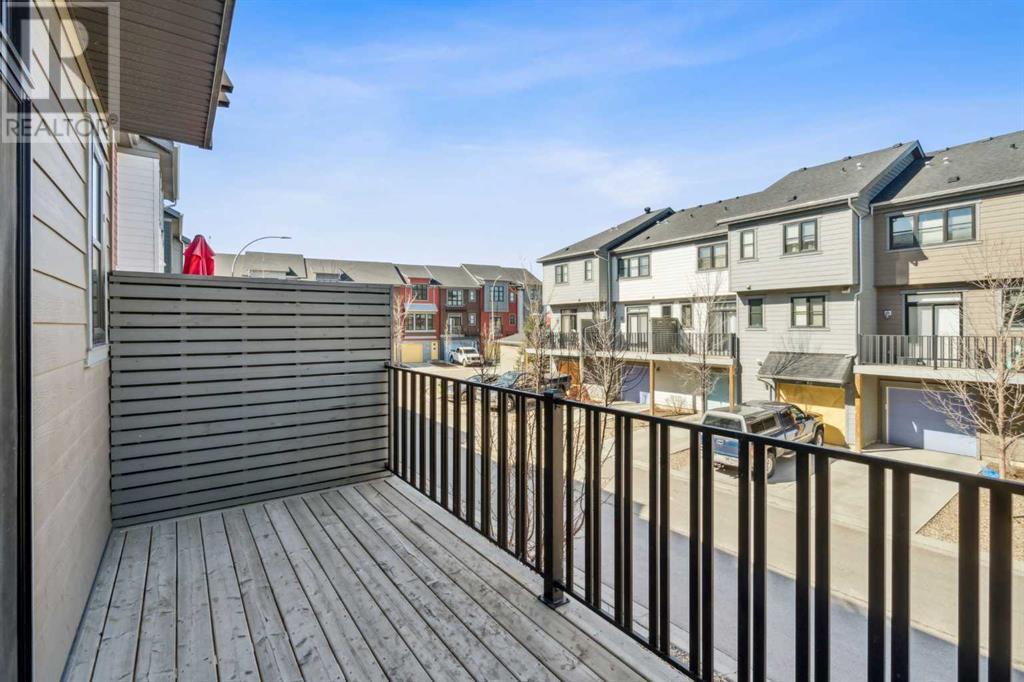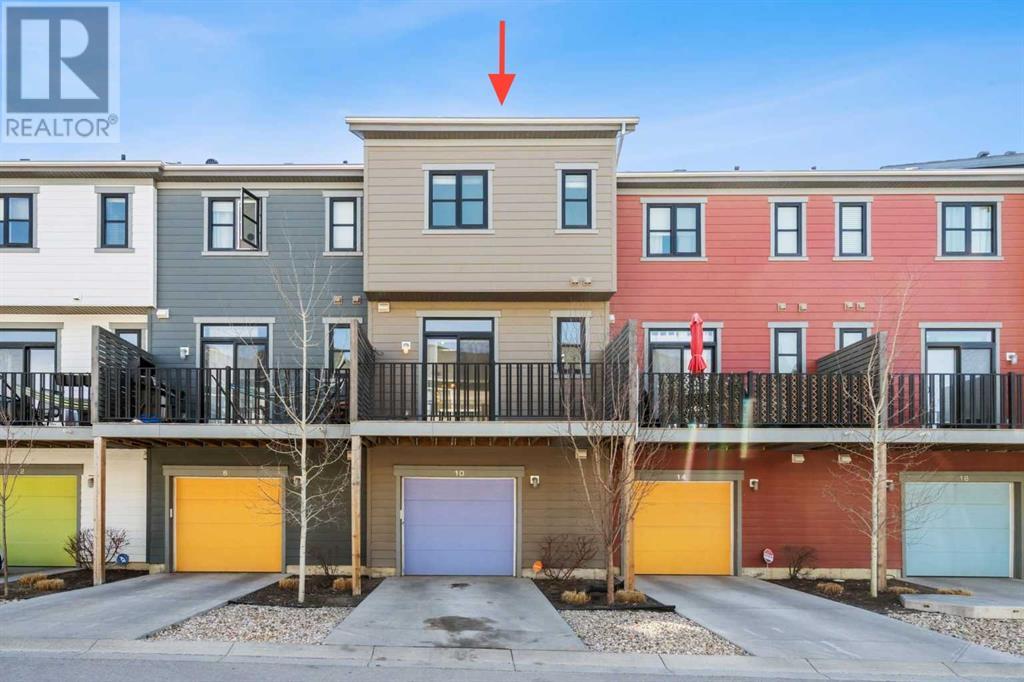10 Walden Path Se Calgary, Alberta T2X 4C4
Interested?
Contact us for more information
$450,000Maintenance, Common Area Maintenance, Property Management, Reserve Fund Contributions, Waste Removal
$320.29 Monthly
Maintenance, Common Area Maintenance, Property Management, Reserve Fund Contributions, Waste Removal
$320.29 MonthlyWelcome to this spacious 1416 sq ft townhouse in the quiet and family-friendly community of Walden! Enjoy the convenience of being just a 5-minute walk to Township Shopping Center and a short distance from schools. This home boasts a highly desirable double tandem garage with lots of storage room and extra parking available on the driveway. Inside, you'll find a thoughtfully designed layout featuring two large primary bedrooms, each complete with its own ensuite bathroom and walk-in closet – perfect for families or roommates. The upper floor laundry, conveniently located beside the bedrooms, adds to the ease of living. The open-concept main floor showcases a stylish kitchen with elegant quartz countertops, flowing seamlessly into large living and dining areas. Beautiful wood laminate floors run throughout this level. Step out from the kitchen onto a large deck, ideal for BBQs and outdoor enjoyment. This unit enjoys a prime central location within the complex, offering views overlooking the park space. Commuting is a breeze with its close proximity to MacLeod Trail and the ring road. Don't miss the opportunity to make this wonderful townhouse your new home! (id:43352)
Property Details
| MLS® Number | A2207837 |
| Property Type | Single Family |
| Community Name | Walden |
| Amenities Near By | Park, Playground, Schools, Shopping |
| Community Features | Pets Allowed With Restrictions |
| Features | No Animal Home, No Smoking Home, Parking |
| Parking Space Total | 3 |
| Plan | 1710084 |
| Structure | Deck |
Building
| Bathroom Total | 3 |
| Bedrooms Above Ground | 2 |
| Bedrooms Total | 2 |
| Appliances | Refrigerator, Range - Electric, Dishwasher, Microwave Range Hood Combo, Window Coverings, Washer & Dryer |
| Basement Type | None |
| Constructed Date | 2015 |
| Construction Material | Wood Frame |
| Construction Style Attachment | Attached |
| Cooling Type | None |
| Flooring Type | Carpeted, Laminate, Tile |
| Foundation Type | Poured Concrete |
| Half Bath Total | 1 |
| Heating Fuel | Natural Gas |
| Heating Type | Forced Air |
| Stories Total | 2 |
| Size Interior | 1416 Sqft |
| Total Finished Area | 1416 Sqft |
| Type | Row / Townhouse |
Parking
| Attached Garage | 2 |
| Tandem |
Land
| Acreage | No |
| Fence Type | Not Fenced |
| Land Amenities | Park, Playground, Schools, Shopping |
| Size Depth | 23.5 M |
| Size Frontage | 4.93 M |
| Size Irregular | 116.00 |
| Size Total | 116 M2|0-4,050 Sqft |
| Size Total Text | 116 M2|0-4,050 Sqft |
| Zoning Description | M-x1 |
Rooms
| Level | Type | Length | Width | Dimensions |
|---|---|---|---|---|
| Second Level | Kitchen | 12.92 Ft x 9.92 Ft | ||
| Second Level | Dining Room | 10.50 Ft x 7.67 Ft | ||
| Second Level | Living Room | 15.33 Ft x 12.50 Ft | ||
| Second Level | 2pc Bathroom | 5.42 Ft x 4.75 Ft | ||
| Third Level | Primary Bedroom | 13.58 Ft x 11.58 Ft | ||
| Third Level | Bedroom | 11.58 Ft x 11.50 Ft | ||
| Third Level | 3pc Bathroom | 7.67 Ft x 4.92 Ft | ||
| Third Level | 4pc Bathroom | 7.92 Ft x 4.92 Ft |
https://www.realtor.ca/real-estate/28170888/10-walden-path-se-calgary-walden

























