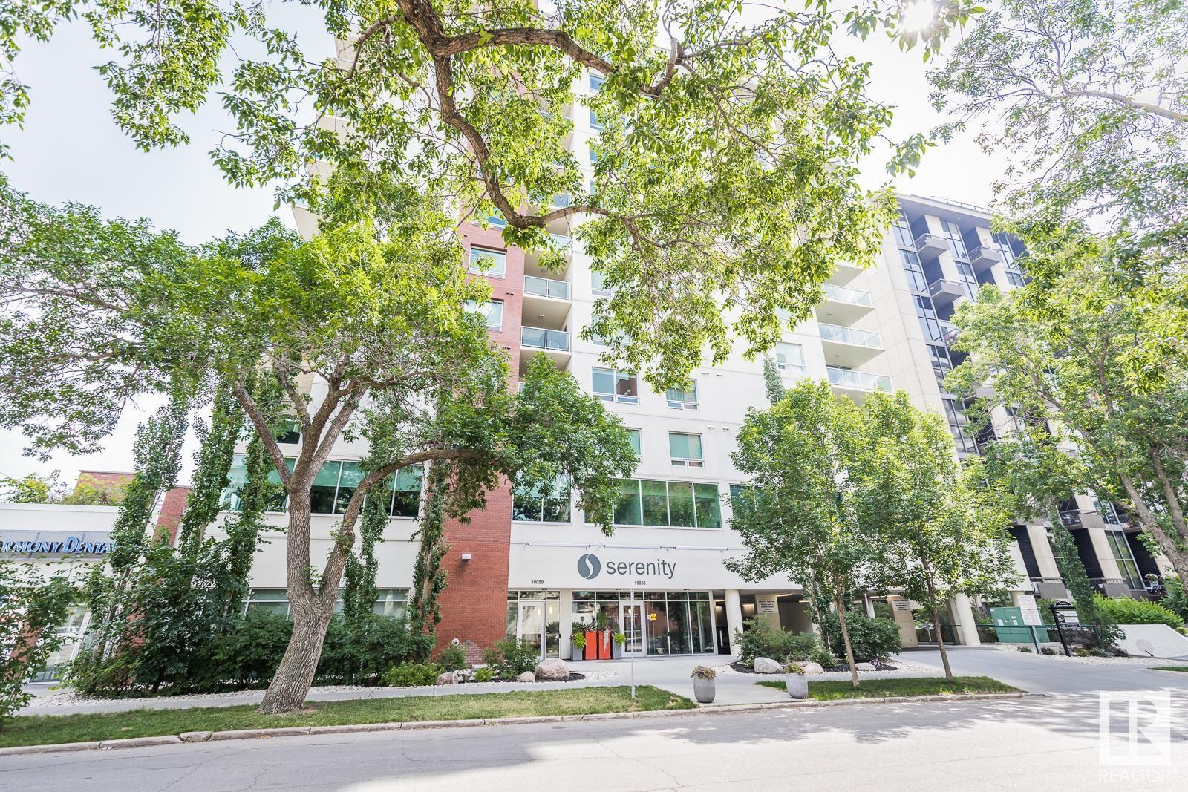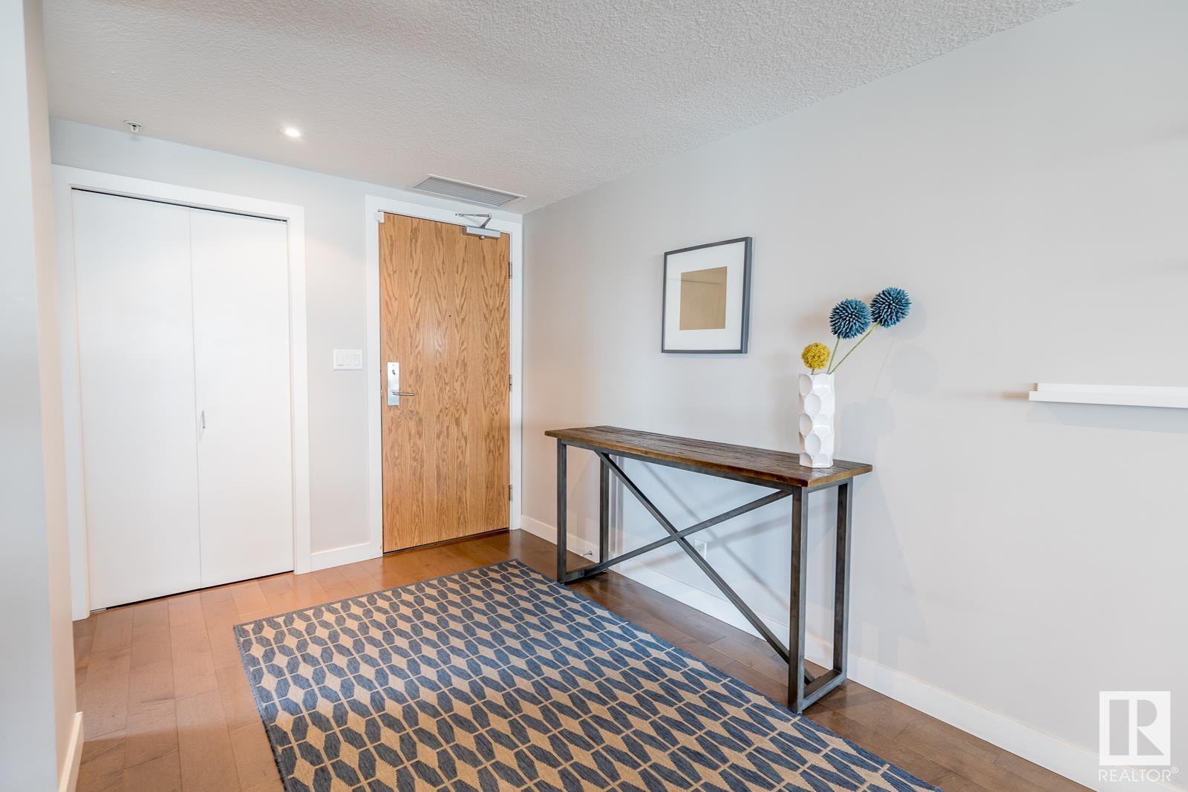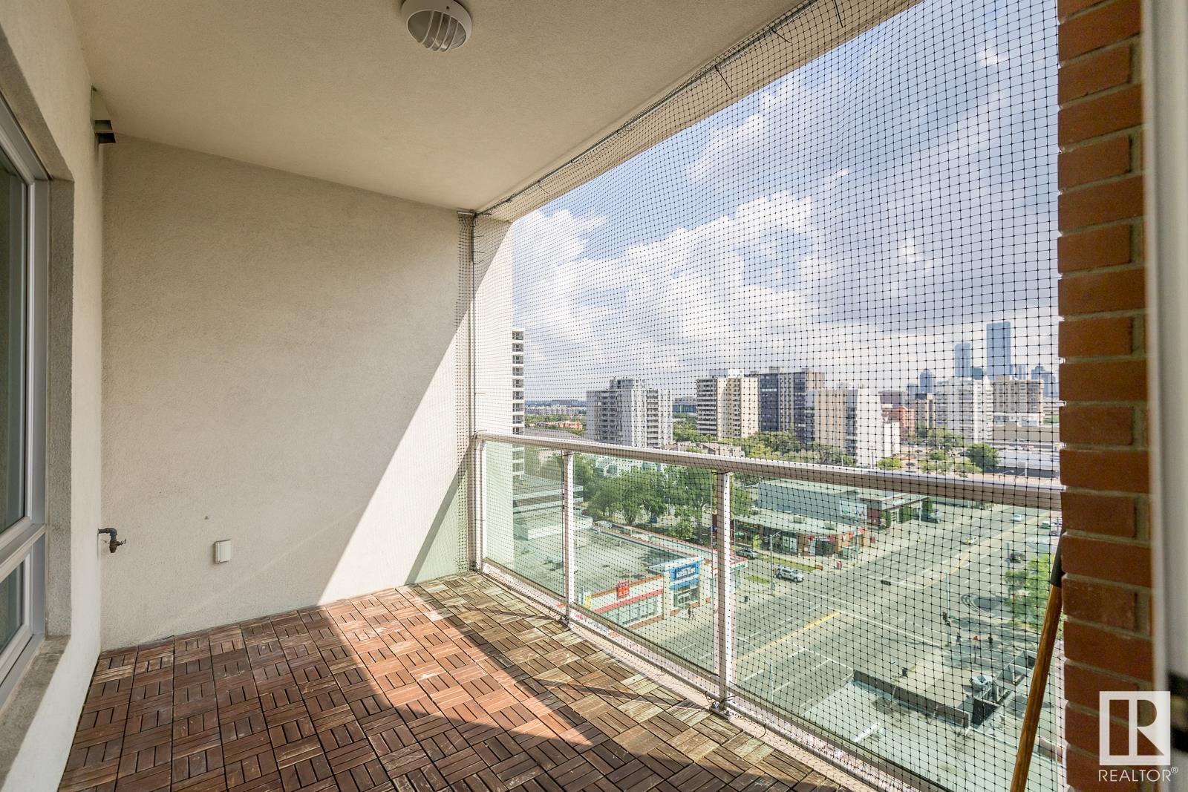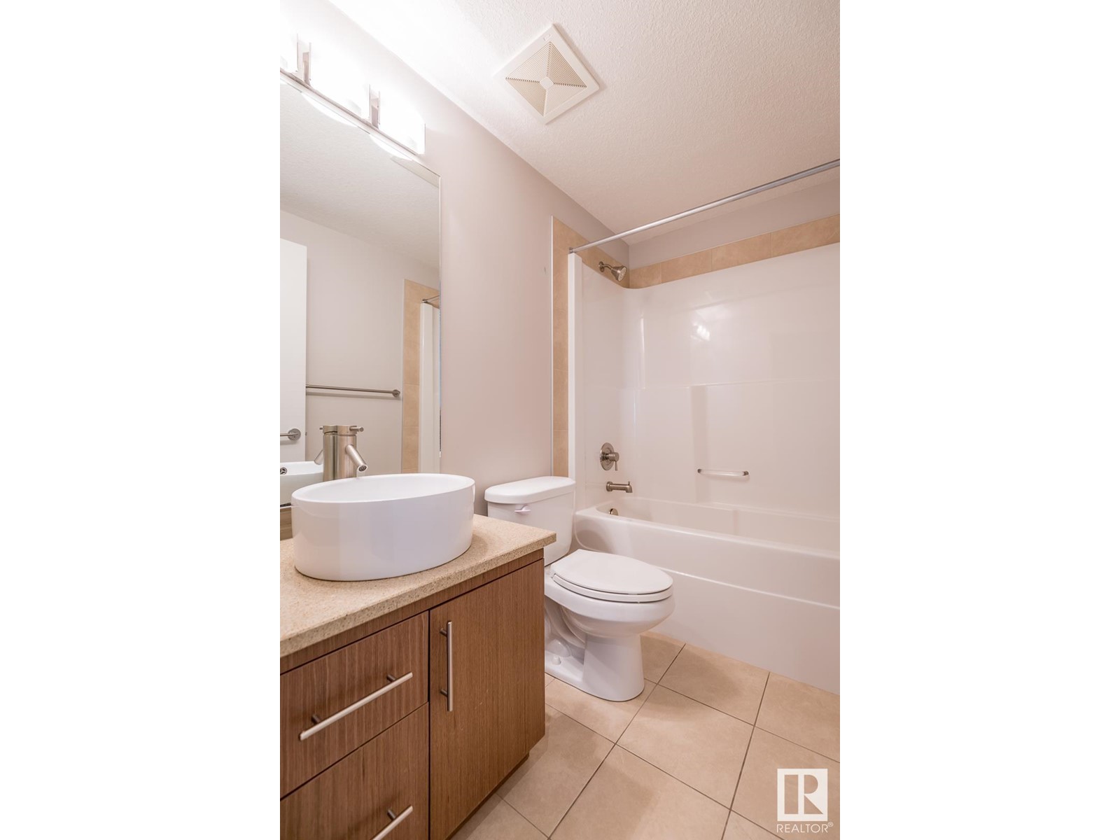#1001 10055 118 St Nw Edmonton, Alberta T5K 0C1
Interested?
Contact us for more information

Jaclyn N. Horne
Associate
(780) 457-5240
www.smartmovesyeg.com/
https://www.facebook.com/smartmovesyeg/
https://www.linkedin.com/in/jaclyn-horne-bba34852
https://www.instagram.com/smartmovesyeg/
$499,900Maintenance, Electricity, Exterior Maintenance, Heat, Insurance, Other, See Remarks, Property Management
$1,144.84 Monthly
Maintenance, Electricity, Exterior Maintenance, Heat, Insurance, Other, See Remarks, Property Management
$1,144.84 MonthlyStyle+elegance welcomes you to this stunning two bedroom+DEN condo,w/THREE Parking Stalls+nearly 1500sqft of living space,in the upscale Serenity building.Come fall in love with the tasteful design+amazing floor plan!Boasting high end finishings, hardwood floors,9ft ceilings+expansive windows offering a light+airy living space w/panoramic city views.The gorgeous kitchen has rich wood cabinets,island,high end stainless appliances,glass backsplash,quartz+pantry.The spacious living room+adjoining dining room is the perfect place to entertain w/access to the balcony.The large primary bedroom is an oasis w/walk-in closet(w/custom organizer),5pc ensuite+access to the second balcony.Completing this condo is a second bedroom,den,large front foyer,4pc bath+laundry.Upgrades:A/C,Light Fixtures,THREE Underground Stalls(One Tandem)the list is endless!Located in one of the most vibrant areas+surrounded by AMAZING restaurants,entertainment,shops,universities+the River Valley.Experience URBAN luxury at its finest! (id:43352)
Property Details
| MLS® Number | E4401153 |
| Property Type | Single Family |
| Neigbourhood | Oliver |
| Amenities Near By | Golf Course, Public Transit, Schools, Shopping |
| Parking Space Total | 3 |
| View Type | City View |
Building
| Bathroom Total | 2 |
| Bedrooms Total | 2 |
| Amenities | Ceiling - 9ft |
| Appliances | Dishwasher, Dryer, Garburator, Microwave Range Hood Combo, Refrigerator, Stove, Washer, Window Coverings |
| Basement Type | None |
| Constructed Date | 2009 |
| Cooling Type | Central Air Conditioning |
| Heating Type | Heat Pump |
| Size Interior | 1478.3155 Sqft |
| Type | Apartment |
Parking
| Underground |
Land
| Acreage | No |
| Land Amenities | Golf Course, Public Transit, Schools, Shopping |
| Size Irregular | 19.08 |
| Size Total | 19.08 M2 |
| Size Total Text | 19.08 M2 |
Rooms
| Level | Type | Length | Width | Dimensions |
|---|---|---|---|---|
| Main Level | Living Room | 4.45 m | 4.23 m | 4.45 m x 4.23 m |
| Main Level | Dining Room | 4.68 m | 2.83 m | 4.68 m x 2.83 m |
| Main Level | Kitchen | 3.75 m | 3.91 m | 3.75 m x 3.91 m |
| Main Level | Den | 4 m | 2.05 m | 4 m x 2.05 m |
| Main Level | Primary Bedroom | 5 m | 4.2 m | 5 m x 4.2 m |
| Main Level | Bedroom 2 | 3.5 m | 3.42 m | 3.5 m x 3.42 m |
https://www.realtor.ca/real-estate/27270276/1001-10055-118-st-nw-edmonton-oliver





































