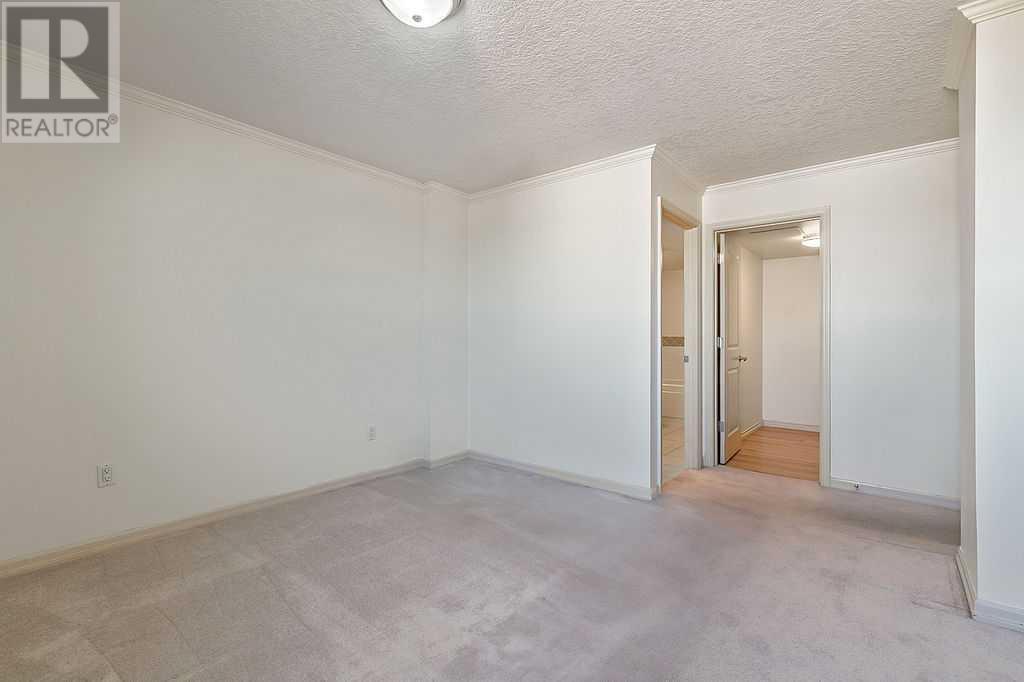1001, 4555 Varsity Lane Nw Calgary, Alberta T3A 2V6
Interested?
Contact us for more information

Cory J. Smith
Associate
(403) 256-3144
www.smithpezzente.com/
www.facebook.com//pages/Sylvia-Smith-Team/1
$335,000Maintenance, Caretaker, Common Area Maintenance, Electricity, Heat, Insurance, Parking, Property Management, Reserve Fund Contributions, Sewer, Water
$844.31 Monthly
Maintenance, Caretaker, Common Area Maintenance, Electricity, Heat, Insurance, Parking, Property Management, Reserve Fund Contributions, Sewer, Water
$844.31 MonthlyDiscover luxury living at its finest in this exquisite top-floor Penthouse unit suite, located in the prestigious Varsity community. Boasting an open floor plan, illuminated by an abundance of natural light streaming through large, bright windows, this condo offers a serene and inviting ambiance throughout. Step into the spacious living area, where a cozy gas fireplace creates the perfect focal point for relaxation and entertainment. Knockdown ceilings and luxury vinyl plank flooring flow throughout the main portion of the unit. The adjacent kitchen is a culinary enthusiast's dream, featuring ample Maple kitchen cabinets, elegant granite countertops and newer stainless steel appliances, ensuring both style and functionality. This condo has 1 generously sized bedroom, with ample space that could easily be converted into an additional bedroom! The bedroom also features an ensuite bathroom for added convenience and privacy. An additional 2-piece bathroom and designated laundry storage space further enhance the unit's practicality and comfort. Included with the condo is an underground parking spot and secured storage, providing added security and convenience for residents. Attention - residents gain exclusive access to the prestigious Varsity Towers Club, where a host of amenities await, including an indoor pool, hot tub, gym, social room, library, and even a car wash facility. Outdoor enthusiasts will delight in the array of recreational options available, from rooftop barbecues and a courtyard to a putting green, all conveniently located within the complex. With an in-house building manager on hand to address any concerns, residents can enjoy peace of mind and exceptional service at all times. Conveniently situated near schools, shopping centers, and an array of dining options, this condo offers the ultimate in urban convenience without compromising on luxury or comfort. Don't miss this unparalleled opportunity to experience the epitome of upscale living in the heart of Varsity. (id:43352)
Property Details
| MLS® Number | A2175461 |
| Property Type | Single Family |
| Community Name | Varsity |
| Amenities Near By | Golf Course, Park, Playground, Schools, Shopping |
| Community Features | Golf Course Development, Pets Allowed With Restrictions |
| Features | See Remarks, Elevator, No Animal Home, No Smoking Home, Parking |
| Parking Space Total | 1 |
| Plan | 8912018 |
| Structure | See Remarks |
Building
| Bathroom Total | 2 |
| Bedrooms Above Ground | 1 |
| Bedrooms Total | 1 |
| Amenities | Exercise Centre, Swimming, Party Room |
| Appliances | Refrigerator, Dishwasher, Stove, Garburator, Microwave Range Hood Combo, Window Coverings, Garage Door Opener, Washer & Dryer |
| Constructed Date | 1978 |
| Construction Material | Poured Concrete |
| Construction Style Attachment | Attached |
| Cooling Type | Window Air Conditioner |
| Exterior Finish | Brick, Concrete |
| Fireplace Present | Yes |
| Fireplace Total | 1 |
| Flooring Type | Carpeted, Ceramic Tile, Other, Vinyl |
| Foundation Type | Poured Concrete |
| Half Bath Total | 1 |
| Heating Type | Baseboard Heaters |
| Stories Total | 10 |
| Size Interior | 963.84 Sqft |
| Total Finished Area | 963.84 Sqft |
| Type | Apartment |
Parking
| Underground |
Land
| Acreage | No |
| Land Amenities | Golf Course, Park, Playground, Schools, Shopping |
| Size Total Text | Unknown |
| Zoning Description | H-h1 |
Rooms
| Level | Type | Length | Width | Dimensions |
|---|---|---|---|---|
| Main Level | Other | 3.42 Ft x 8.58 Ft | ||
| Main Level | Kitchen | 8.75 Ft x 11.25 Ft | ||
| Main Level | Dining Room | 8.67 Ft x 9.25 Ft | ||
| Main Level | Living Room | 11.25 Ft x 17.75 Ft | ||
| Main Level | Office | 9.33 Ft x 9.75 Ft | ||
| Main Level | Primary Bedroom | 11.42 Ft x 12.00 Ft | ||
| Main Level | Laundry Room | 3.42 Ft x 4.00 Ft | ||
| Main Level | 2pc Bathroom | 4.42 Ft x 4.50 Ft | ||
| Main Level | 4pc Bathroom | 5.50 Ft x 11.92 Ft |
https://www.realtor.ca/real-estate/27592224/1001-4555-varsity-lane-nw-calgary-varsity





























