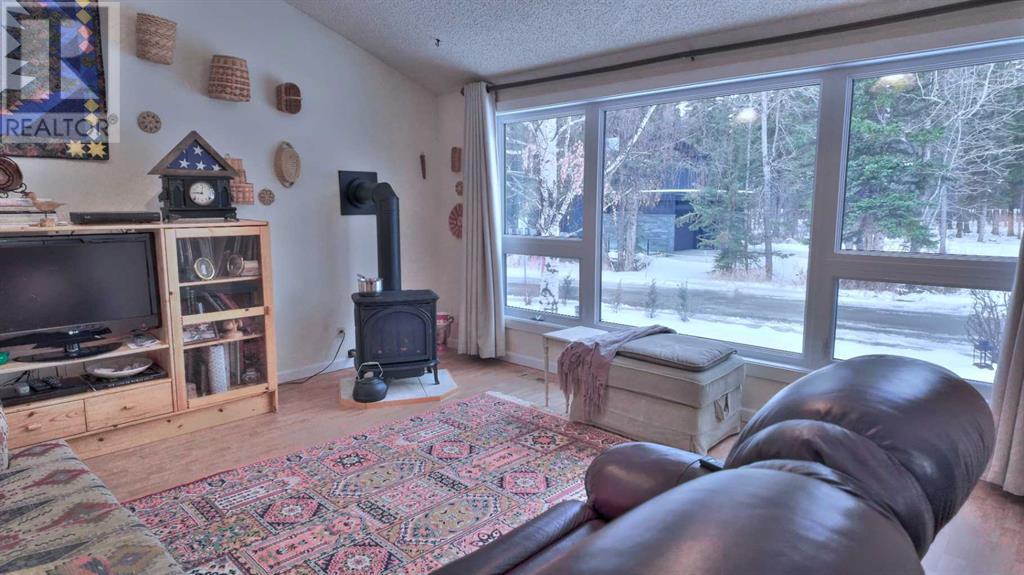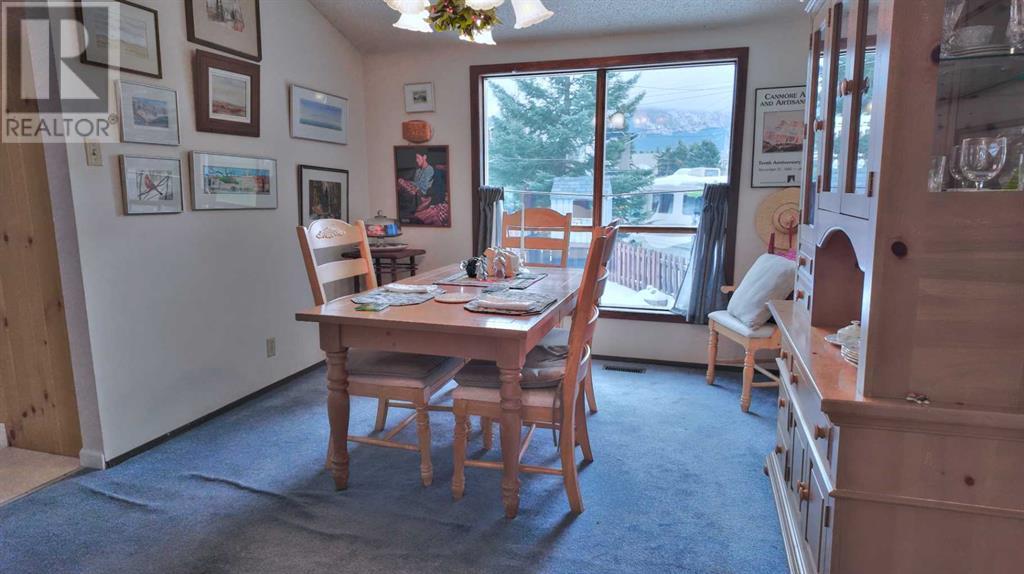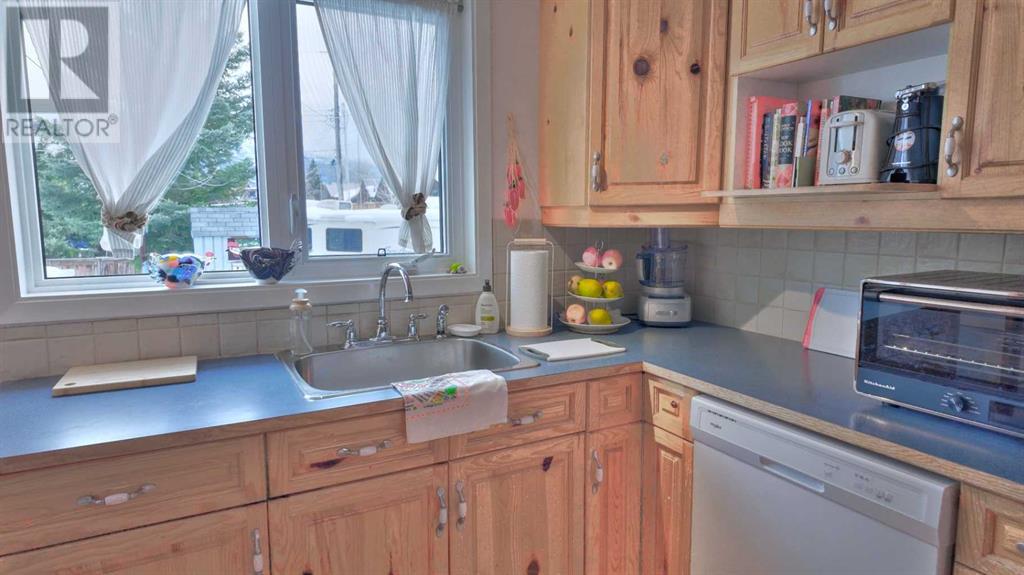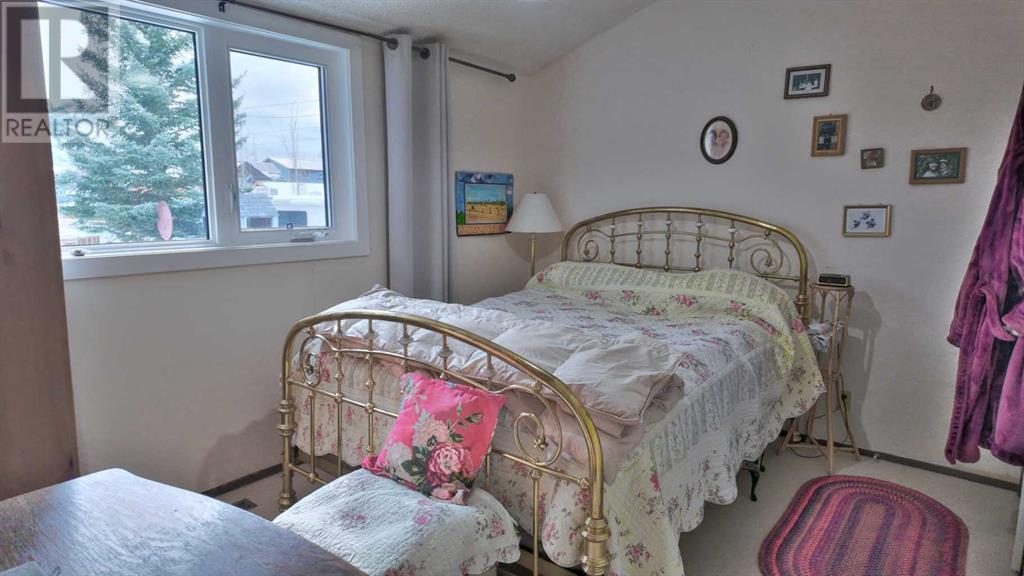4 Bedroom
2 Bathroom
1197 sqft
Fireplace
None
Forced Air
$2,199,999
Nestled in the heart of Canmore, this inviting 4-bedroom, 2-bathroom single-family home offers breathtaking views of Rundle Mountain and the surrounding peaks. Large windows fill the home with natural light, creating a warm and welcoming atmosphere.The main level features a spacious living area, perfect for relaxing while taking in the mountain scenery. A well-equipped kitchen and comfortable bedrooms make this home ideal for families or those looking for a peaceful retreat. The fully finished basement includes a separate kitchen, offering excellent potential for guests or rental income.Step outside to enjoy a fenced backyard—great for entertaining or unwinding after a day of adventure. With a parking pad for up to four vehicles, you’ll have ample space for visitors. Located just a short walk from downtown Canmore, you’ll have easy access to shops, restaurants, and trails while still enjoying the tranquility of mountain living.A rare opportunity in one of Canmore’s most desirable areas—don’t miss out! (id:43352)
Property Details
|
MLS® Number
|
A2207341 |
|
Property Type
|
Single Family |
|
Community Name
|
Lions Park |
|
Amenities Near By
|
Golf Course, Park, Playground, Schools |
|
Community Features
|
Golf Course Development |
|
Parking Space Total
|
4 |
|
Plan
|
5430jk |
|
Structure
|
Deck |
|
View Type
|
View |
Building
|
Bathroom Total
|
2 |
|
Bedrooms Above Ground
|
3 |
|
Bedrooms Below Ground
|
1 |
|
Bedrooms Total
|
4 |
|
Appliances
|
Range - Electric, Dishwasher, Stove, Microwave Range Hood Combo, Hood Fan, Window Coverings, Washer/dryer Stack-up |
|
Basement Development
|
Finished |
|
Basement Type
|
Full (finished) |
|
Constructed Date
|
1979 |
|
Construction Material
|
Wood Frame |
|
Construction Style Attachment
|
Detached |
|
Cooling Type
|
None |
|
Exterior Finish
|
Wood Siding |
|
Fireplace Present
|
Yes |
|
Fireplace Total
|
2 |
|
Flooring Type
|
Carpeted, Linoleum, Vinyl Plank |
|
Foundation Type
|
Poured Concrete |
|
Heating Fuel
|
Natural Gas |
|
Heating Type
|
Forced Air |
|
Stories Total
|
1 |
|
Size Interior
|
1197 Sqft |
|
Total Finished Area
|
1197 Sqft |
|
Type
|
House |
Parking
Land
|
Acreage
|
No |
|
Fence Type
|
Fence |
|
Land Amenities
|
Golf Course, Park, Playground, Schools |
|
Size Depth
|
38 M |
|
Size Frontage
|
25 M |
|
Size Irregular
|
6653.00 |
|
Size Total
|
6653 Sqft|4,051 - 7,250 Sqft |
|
Size Total Text
|
6653 Sqft|4,051 - 7,250 Sqft |
|
Zoning Description
|
R1 |
Rooms
| Level |
Type |
Length |
Width |
Dimensions |
|
Lower Level |
Bedroom |
|
|
12.00 Ft x 9.17 Ft |
|
Lower Level |
Storage |
|
|
15.08 Ft x 12.17 Ft |
|
Lower Level |
4pc Bathroom |
|
|
4.83 Ft x 10.00 Ft |
|
Lower Level |
Kitchen |
|
|
14.00 Ft x 10.25 Ft |
|
Lower Level |
Family Room |
|
|
14.00 Ft x 15.83 Ft |
|
Main Level |
Bedroom |
|
|
11.75 Ft x 8.50 Ft |
|
Main Level |
Primary Bedroom |
|
|
12.75 Ft x 10.83 Ft |
|
Main Level |
Bedroom |
|
|
7.67 Ft x 9.83 Ft |
|
Main Level |
4pc Bathroom |
|
|
4.75 Ft x 13.08 Ft |
|
Main Level |
Kitchen |
|
|
10.25 Ft x 13.08 Ft |
|
Main Level |
Dining Room |
|
|
10.67 Ft x 13.08 Ft |
|
Main Level |
Living Room |
|
|
14.83 Ft x 13.75 Ft |
https://www.realtor.ca/real-estate/28100389/1001-9-avenue-canmore-lions-park































