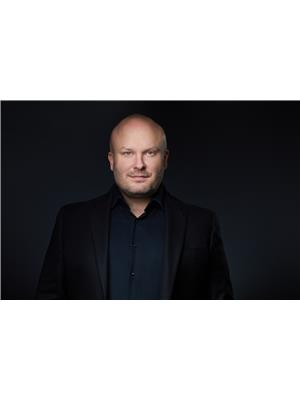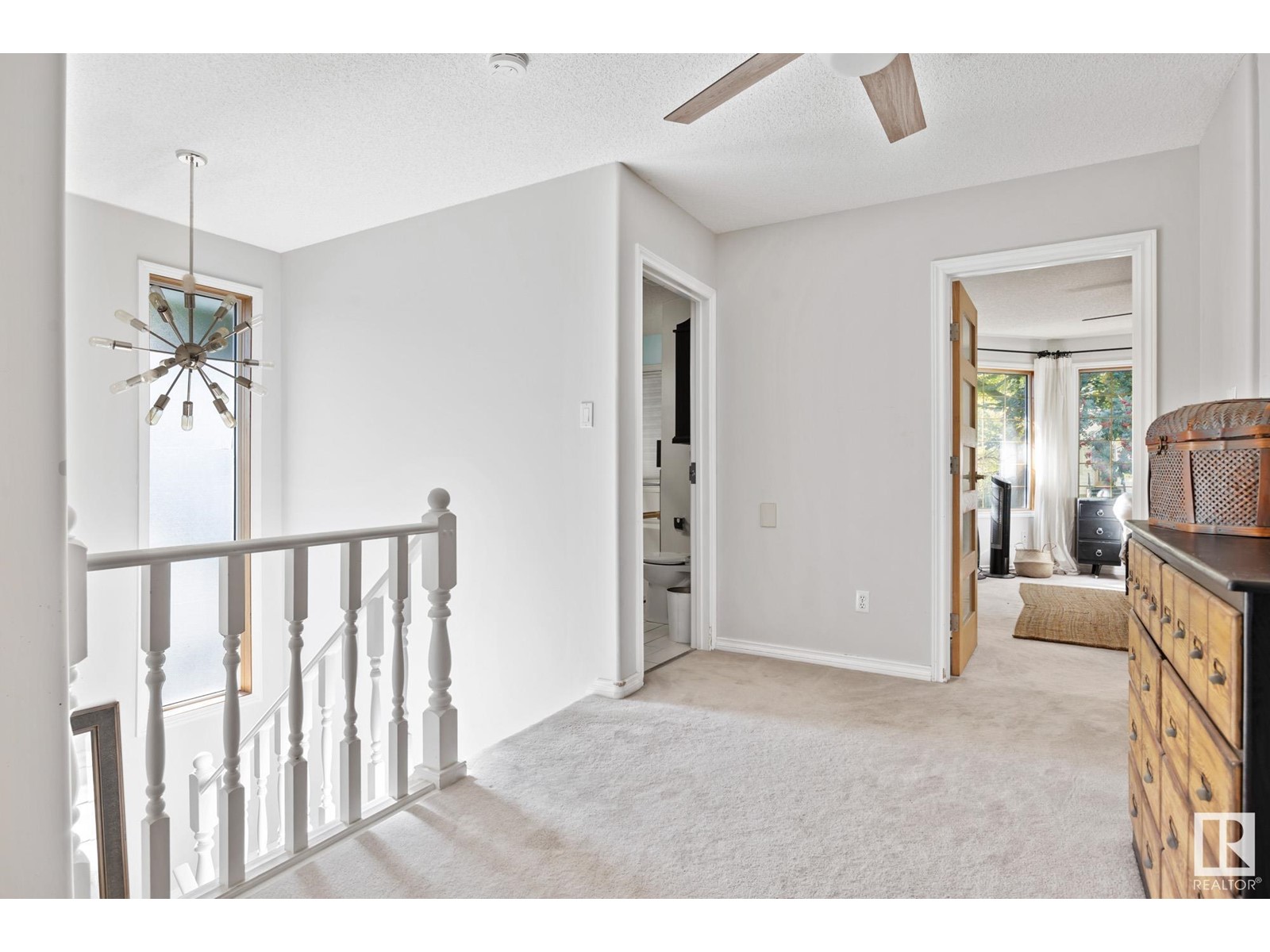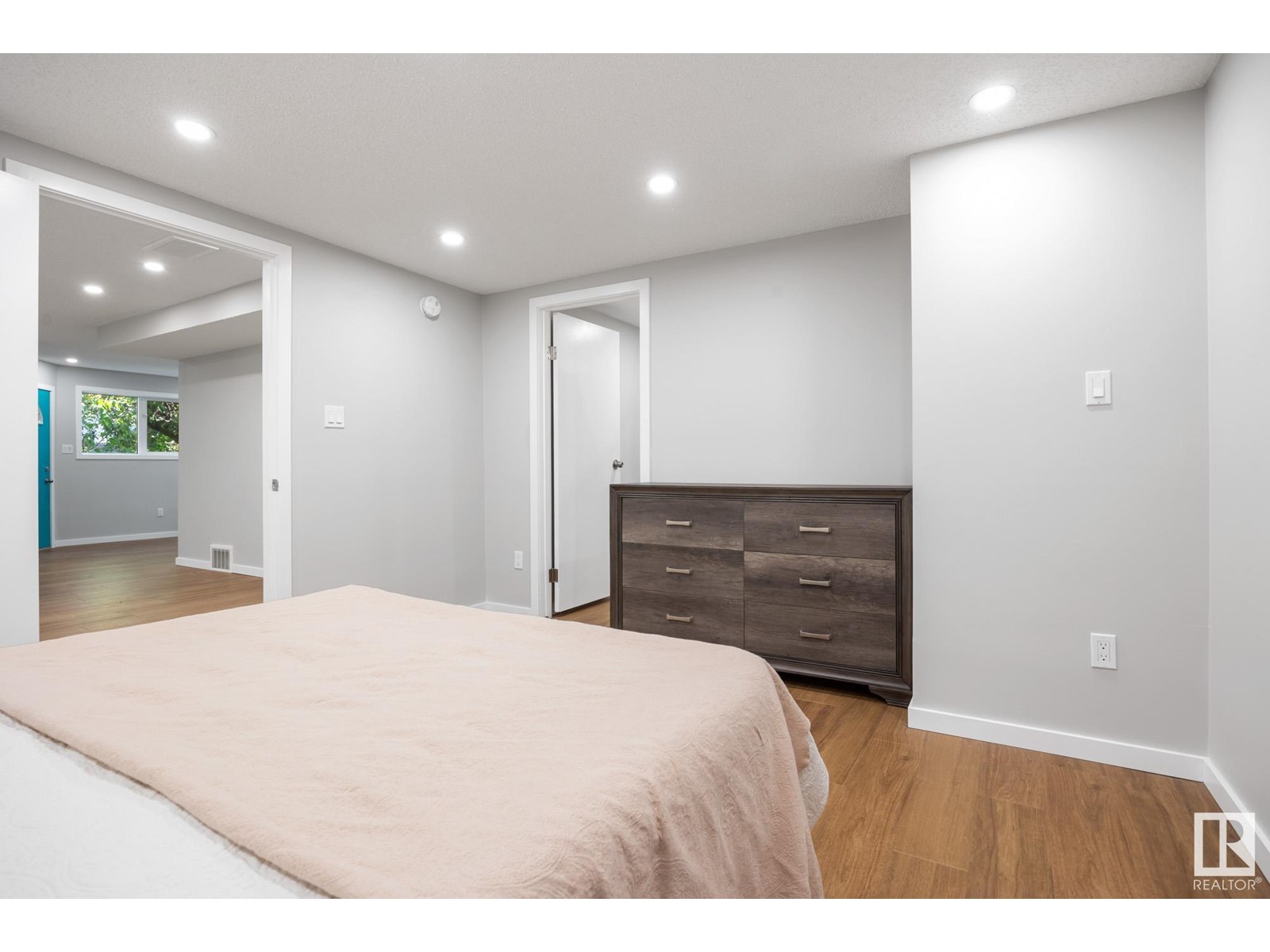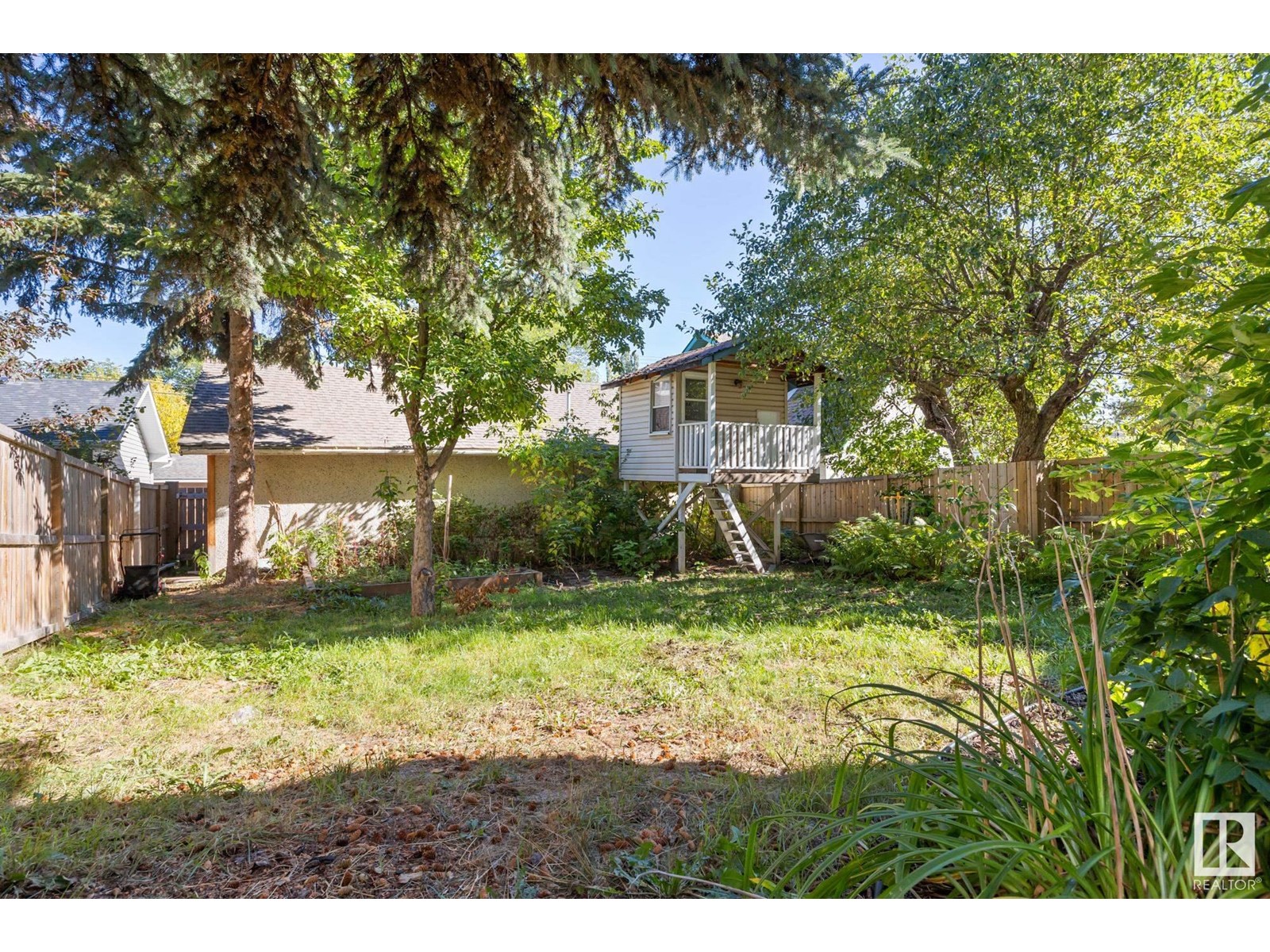10063 93 St Nw Edmonton, Alberta T5H 1W6
Interested?
Contact us for more information

Carson Langridge
Associate

Dan C. Chalifoux
Associate
$679,900
LEGAL SUITE ALERT! Welcome to this 2 storey Riverdale beauty featuring a walkout basement with newly renovated legal suite! Before entering the home you are welcomed by a cozy front yard with wood deck/porch and beautiful mature trees. Once inside, the front living room flows into the dining room and kitchen. Kitchen features beautiful tile and quartz counters, all stainless steel appliances and plenty of cabinet space. Attached is the family room which leads to the sunroom overlooking the yard. Upstairs has 3 large bedrooms including the primary boasting a 3 piece ensuite, huge walk-in and private balcony. Basement suite features bright & open living space with bedroom, walk-in closet and 5 piece ensuite. Kitchen has all stainless steel appliances and quartz counters. Plenty of space in the backyard with mature trees and TRIPLE DETACHED GARAGE with one stall separated. SEPARATE LAUNDRY too! This home is a must see in a perfect location, minutes to downtown and blocks away from the river valley! (id:43352)
Property Details
| MLS® Number | E4408027 |
| Property Type | Single Family |
| Neigbourhood | Riverdale |
| Amenities Near By | Golf Course, Playground, Public Transit, Schools, Shopping |
| Features | Park/reserve, Lane |
| Structure | Deck, Porch |
Building
| Bathroom Total | 4 |
| Bedrooms Total | 4 |
| Amenities | Vinyl Windows |
| Appliances | Dishwasher, Hood Fan, Microwave Range Hood Combo, Central Vacuum, Window Coverings, Dryer, Refrigerator, Two Stoves, Two Washers |
| Basement Development | Finished |
| Basement Features | Suite |
| Basement Type | Full (finished) |
| Constructed Date | 1994 |
| Construction Style Attachment | Detached |
| Fireplace Fuel | Gas |
| Fireplace Present | Yes |
| Fireplace Type | Unknown |
| Half Bath Total | 1 |
| Heating Type | Forced Air |
| Stories Total | 2 |
| Size Interior | 1821.2536 Sqft |
| Type | House |
Parking
| Detached Garage |
Land
| Acreage | No |
| Fence Type | Fence |
| Land Amenities | Golf Course, Playground, Public Transit, Schools, Shopping |
| Size Irregular | 556.26 |
| Size Total | 556.26 M2 |
| Size Total Text | 556.26 M2 |
Rooms
| Level | Type | Length | Width | Dimensions |
|---|---|---|---|---|
| Basement | Bedroom 4 | 3.95 m | 3.67 m | 3.95 m x 3.67 m |
| Basement | Second Kitchen | 3.95 m | 2.97 m | 3.95 m x 2.97 m |
| Basement | Breakfast | 3.59 m | 3.28 m | 3.59 m x 3.28 m |
| Basement | Utility Room | 2.78 m | 2.83 m | 2.78 m x 2.83 m |
| Main Level | Living Room | 3.65 m | 4.46 m | 3.65 m x 4.46 m |
| Main Level | Dining Room | 4.43 m | 5.01 m | 4.43 m x 5.01 m |
| Main Level | Kitchen | 3.29 m | 4 m | 3.29 m x 4 m |
| Main Level | Family Room | 4.05 m | 5.12 m | 4.05 m x 5.12 m |
| Upper Level | Primary Bedroom | 3.65 m | 4.52 m | 3.65 m x 4.52 m |
| Upper Level | Bedroom 2 | 3.76 m | 4.43 m | 3.76 m x 4.43 m |
| Upper Level | Bedroom 3 | 3.16 m | 3.48 m | 3.16 m x 3.48 m |
https://www.realtor.ca/real-estate/27472970/10063-93-st-nw-edmonton-riverdale
















































