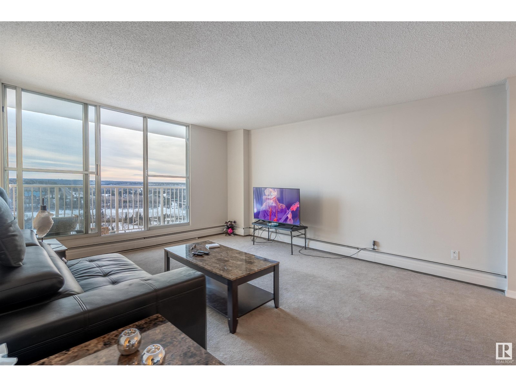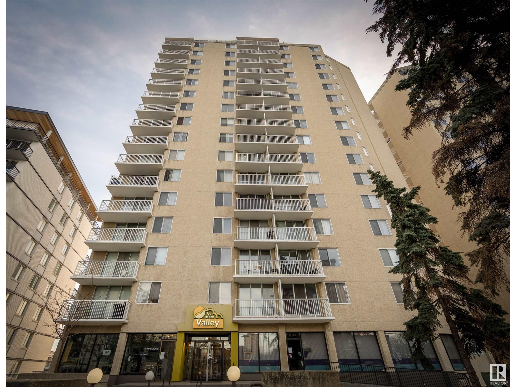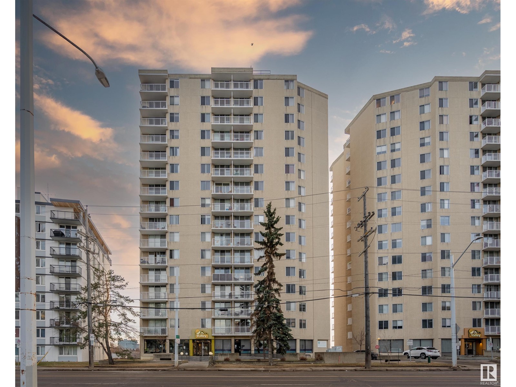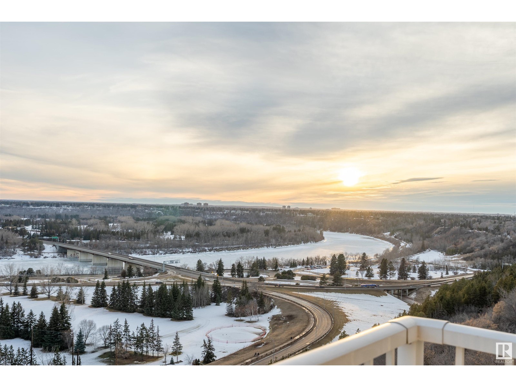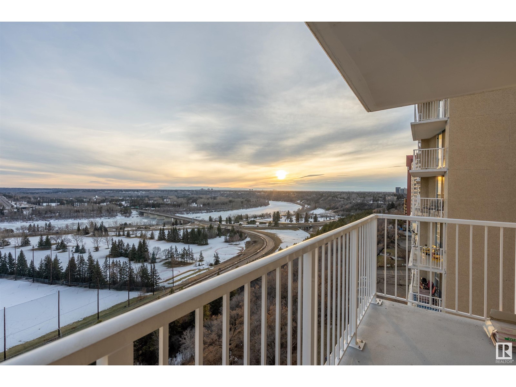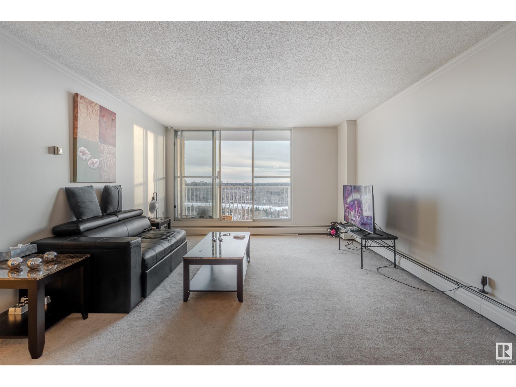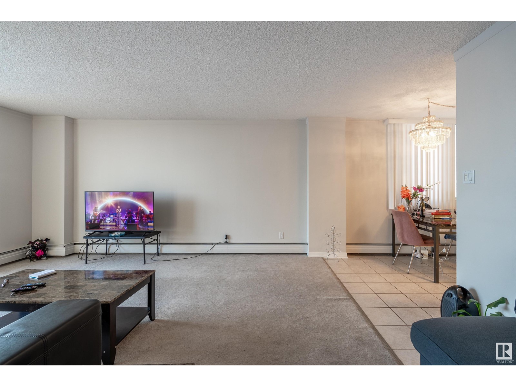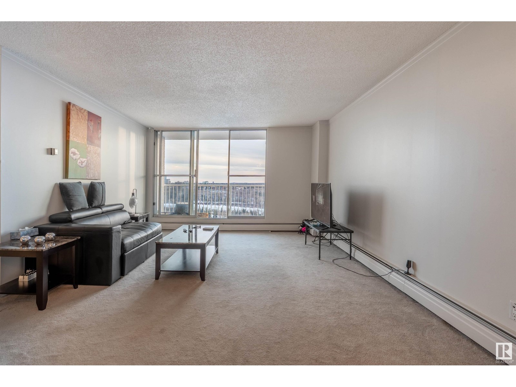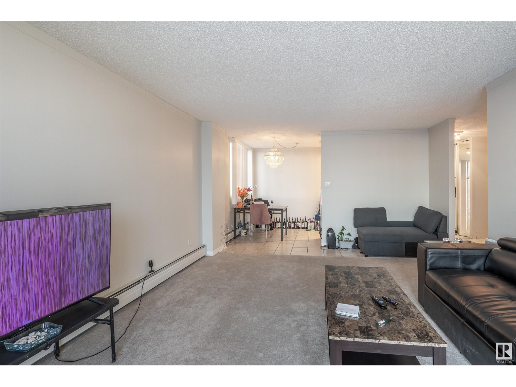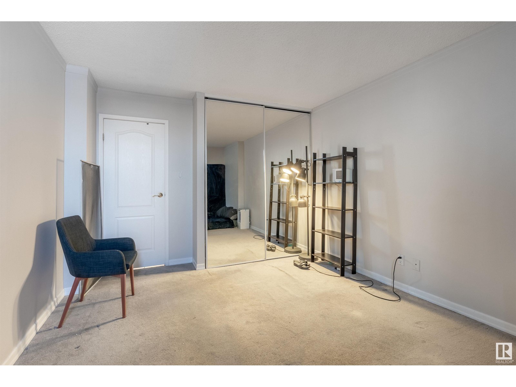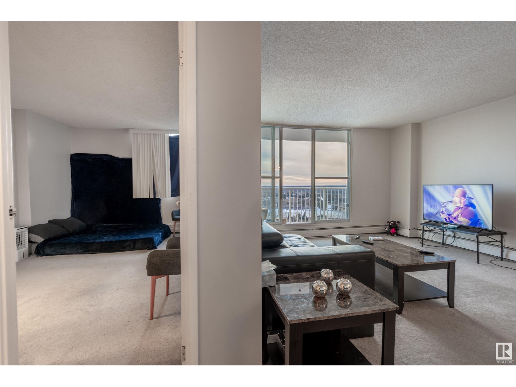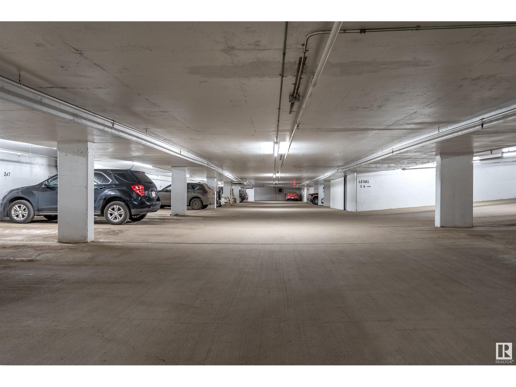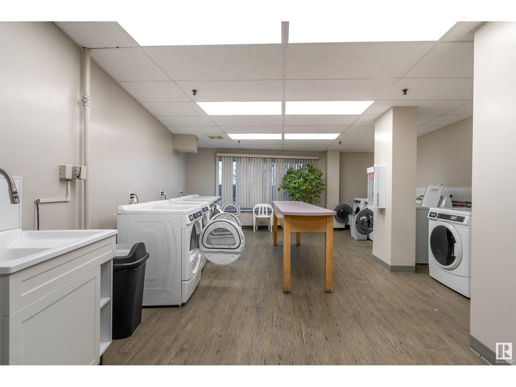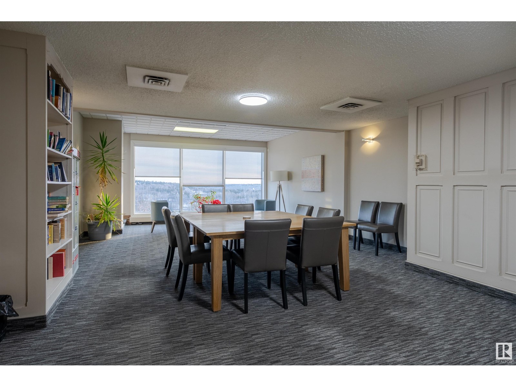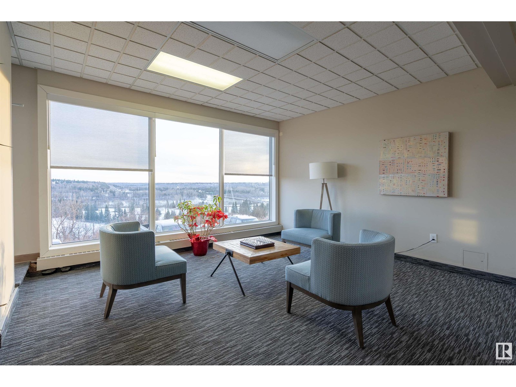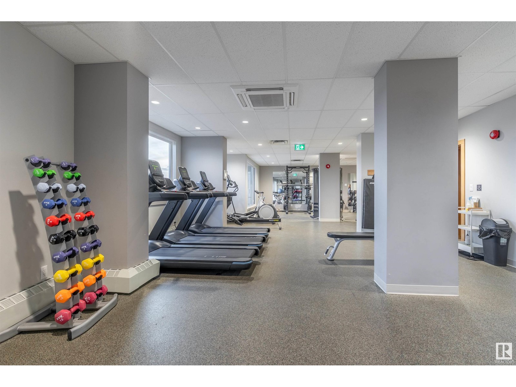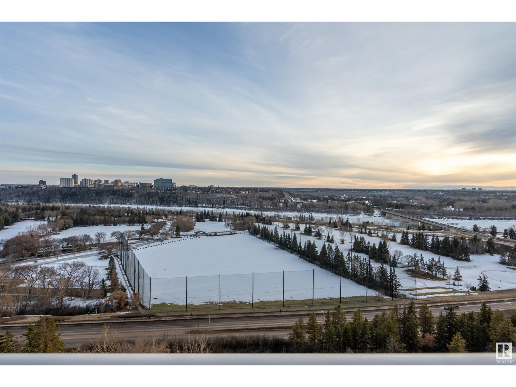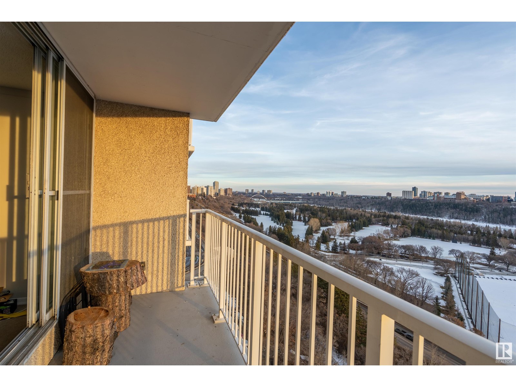#1007 12121 Jasper Av Nw Edmonton, Alberta T5N 3X7
Interested?
Contact us for more information

Dragic Janjic
Associate
(780) 439-7248
https://www.mastersteam.ca/
https://www.facebook.com/djanjicrealtor/
https://www.linkedin.com/in/dragic-janjic-1449bb27/
https://www.instagram.com/dragic_janjic
$178,888Maintenance, Electricity, Exterior Maintenance, Heat, Insurance, Common Area Maintenance, Landscaping, Other, See Remarks, Property Management, Water
$640.80 Monthly
Maintenance, Electricity, Exterior Maintenance, Heat, Insurance, Common Area Maintenance, Landscaping, Other, See Remarks, Property Management, Water
$640.80 MonthlySTUNNING 10TH FLOOR CORNER CONDO | PANORAMIC RIVER VALLEY VIEWS! Experience luxury urban living with breathtaking river valley vistas from this pristine high-rise corner unit. Prime downtown location places you steps from trendy restaurants, Brewery District shopping, cultural galleries, University of Alberta campus, and scenic river valley trails for outdoor enthusiasts! This bright, open-concept residence features expansive balcony showcasing magnificent south/west views—perfect for morning coffee or evening sunsets. Modern kitchen with sleek white cabinetry seamlessly connects to elegant dining space and flows into spacious living area designed for relaxation while enjoying premium cityscape panoramas. Generously-sized primary bedroom retreat offers ample space for king-size furniture, while updated 4-piece bathroom completes this turnkey property. Recently renovated building amenities include modern fitness room and stylish reimagined lobby entrance. Condo fee includes all utilities! (id:43352)
Property Details
| MLS® Number | E4431213 |
| Property Type | Single Family |
| Neigbourhood | Wîhkwêntôwin |
| Amenities Near By | Park, Golf Course |
| Features | See Remarks, Ravine, Flat Site, Closet Organizers, No Animal Home, No Smoking Home, Recreational |
| View Type | Ravine View, Valley View |
Building
| Bathroom Total | 1 |
| Bedrooms Total | 1 |
| Appliances | Dishwasher, Refrigerator, Stove |
| Basement Type | None |
| Constructed Date | 1975 |
| Fire Protection | Smoke Detectors |
| Heating Type | Hot Water Radiator Heat |
| Size Interior | 692 Sqft |
| Type | Apartment |
Parking
| Heated Garage | |
| Underground |
Land
| Acreage | No |
| Land Amenities | Park, Golf Course |
| Size Irregular | 18.97 |
| Size Total | 18.97 M2 |
| Size Total Text | 18.97 M2 |
Rooms
| Level | Type | Length | Width | Dimensions |
|---|---|---|---|---|
| Main Level | Living Room | 4.39 m | 4.98 m | 4.39 m x 4.98 m |
| Main Level | Dining Room | 4.3 m | 2.9 m | 4.3 m x 2.9 m |
| Main Level | Kitchen | 2.19 m | 2.32 m | 2.19 m x 2.32 m |
| Main Level | Primary Bedroom | 3.32 m | 4.57 m | 3.32 m x 4.57 m |
| Main Level | Storage | 1.61 m | 1.77 m | 1.61 m x 1.77 m |
https://www.realtor.ca/real-estate/28178892/1007-12121-jasper-av-nw-edmonton-wîhkwêntôwin

