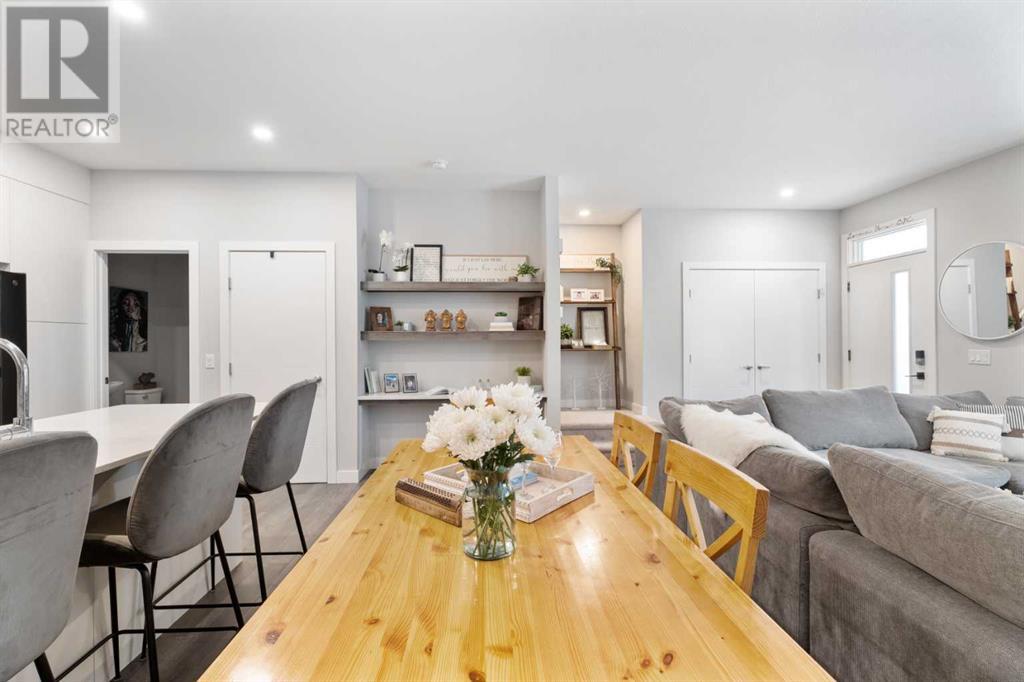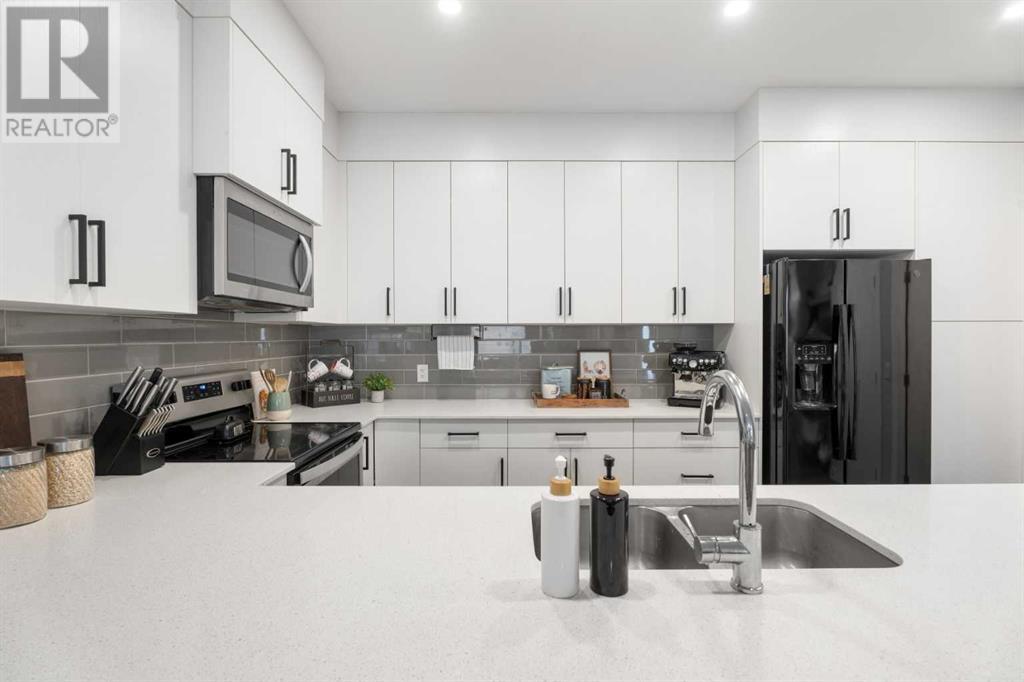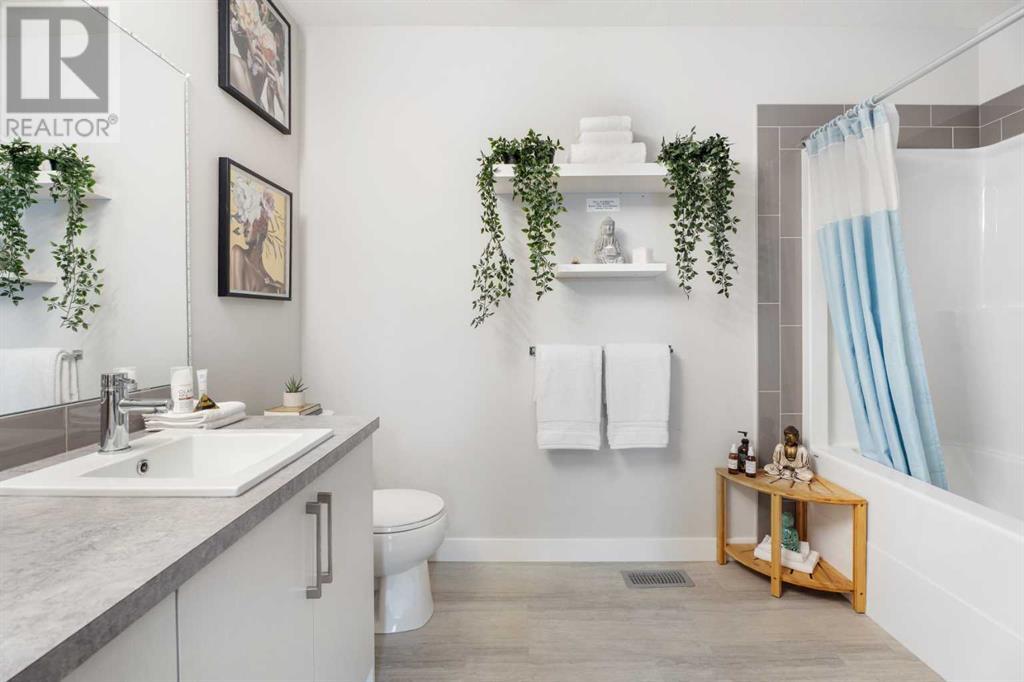1007 Sage Meadows Gardens Nw Calgary, Alberta T3P 1K3
Interested?
Contact us for more information
$480,000Maintenance, Ground Maintenance, Parking
$249 Monthly
Maintenance, Ground Maintenance, Parking
$249 MonthlyDiscover this Sage Meadows gem! Spanning over 1,800 total SF, this upgraded townhouse blends style and function. The main floor’s open design connects a sleek living room, dining space, and a standout kitchen with quartz countertops, full-height cabinets, soft-close drawers, and stainless steel appliances—perfect for cooking or hosting.Upstairs, the master bedroom impresses with 14-ft ceilings and big windows, paired with an ensuite featuring a large walk-in shower and dual sinks. The second bedroom offers ample space and a large walk-in closet, across the wall from a 4-piece bath and convenient upper floor laundry room. The beautifully designed fully finished basement features a large third bedroom, and bathroom that connects it to a very inviting rec room for additional comfortable living space. Close to shopping, dining, and major routes, this home delivers convenience with flair. Schedule your private tour today! (id:43352)
Property Details
| MLS® Number | A2207456 |
| Property Type | Single Family |
| Community Name | Sage Hill |
| Amenities Near By | Park, Playground, Schools, Shopping |
| Community Features | Pets Allowed With Restrictions |
| Features | Parking |
| Parking Space Total | 1 |
| Plan | 1812252 |
Building
| Bathroom Total | 4 |
| Bedrooms Above Ground | 2 |
| Bedrooms Below Ground | 1 |
| Bedrooms Total | 3 |
| Appliances | Washer, Refrigerator, Range - Electric, Dishwasher, Dryer, Microwave Range Hood Combo, Window Coverings |
| Basement Development | Finished |
| Basement Type | Full (finished) |
| Constructed Date | 2018 |
| Construction Material | Wood Frame |
| Construction Style Attachment | Attached |
| Cooling Type | None |
| Exterior Finish | Brick, Composite Siding |
| Flooring Type | Carpeted, Laminate |
| Foundation Type | Poured Concrete |
| Half Bath Total | 1 |
| Heating Type | Forced Air |
| Stories Total | 2 |
| Size Interior | 1287.81 Sqft |
| Total Finished Area | 1287.81 Sqft |
| Type | Row / Townhouse |
Land
| Acreage | No |
| Fence Type | Fence |
| Land Amenities | Park, Playground, Schools, Shopping |
| Size Frontage | 6.4 M |
| Size Irregular | 925.00 |
| Size Total | 925 Sqft|0-4,050 Sqft |
| Size Total Text | 925 Sqft|0-4,050 Sqft |
| Zoning Description | M-1 |
Rooms
| Level | Type | Length | Width | Dimensions |
|---|---|---|---|---|
| Second Level | 4pc Bathroom | 9.50 Ft x 5.42 Ft | ||
| Second Level | 5pc Bathroom | 10.25 Ft x 9.25 Ft | ||
| Second Level | Bedroom | 9.50 Ft x 10.92 Ft | ||
| Second Level | Laundry Room | 3.42 Ft x 5.50 Ft | ||
| Second Level | Primary Bedroom | 10.25 Ft x 12.08 Ft | ||
| Second Level | Other | 7.92 Ft x 7.08 Ft | ||
| Basement | 4pc Bathroom | 8.92 Ft x 5.00 Ft | ||
| Basement | Bedroom | 15.17 Ft x 8.83 Ft | ||
| Basement | Hall | 6.25 Ft x 4.00 Ft | ||
| Basement | Recreational, Games Room | 13.67 Ft x 15.67 Ft | ||
| Basement | Furnace | 6.17 Ft x 9.58 Ft | ||
| Main Level | 2pc Bathroom | 5.25 Ft x 5.08 Ft | ||
| Main Level | Dining Room | 16.00 Ft x 5.92 Ft | ||
| Main Level | Kitchen | 14.25 Ft x 9.50 Ft | ||
| Main Level | Living Room | 17.67 Ft x 13.33 Ft |
https://www.realtor.ca/real-estate/28100612/1007-sage-meadows-gardens-nw-calgary-sage-hill
















































