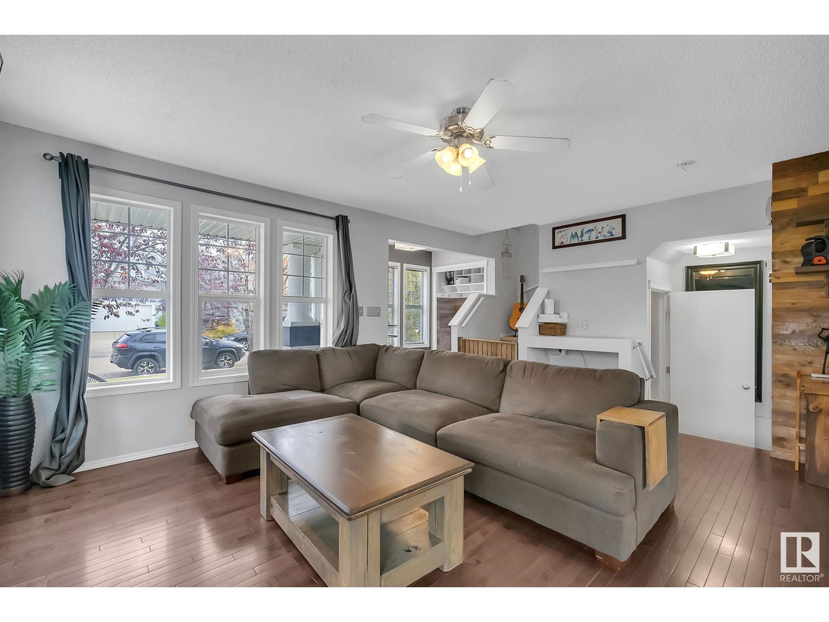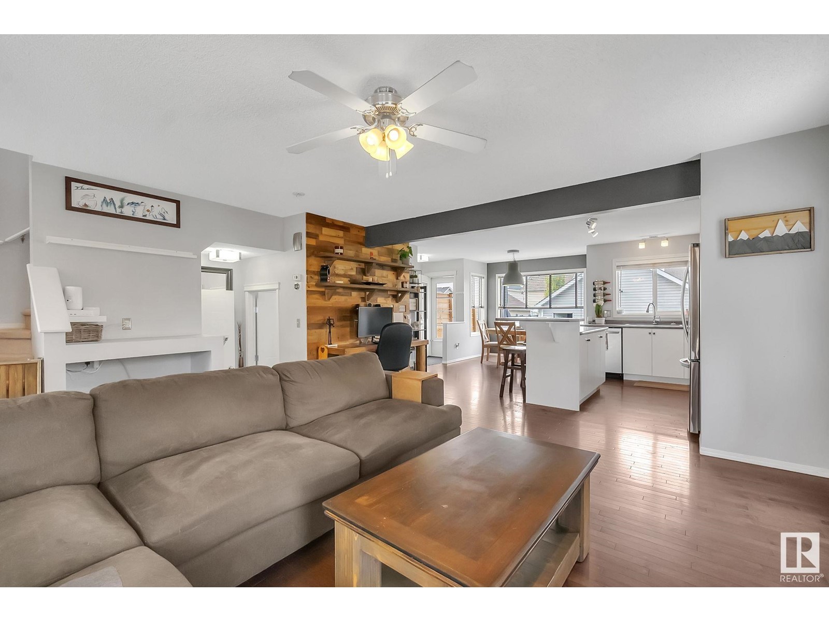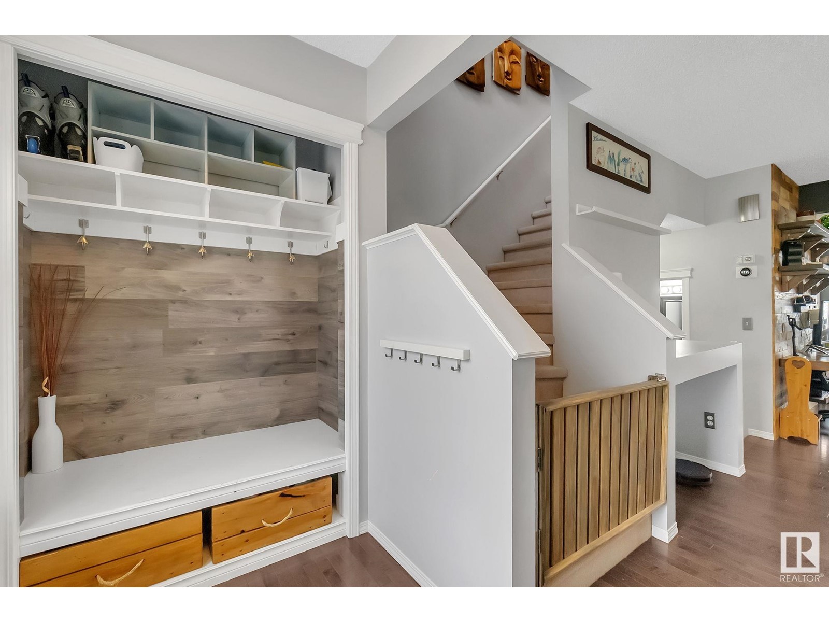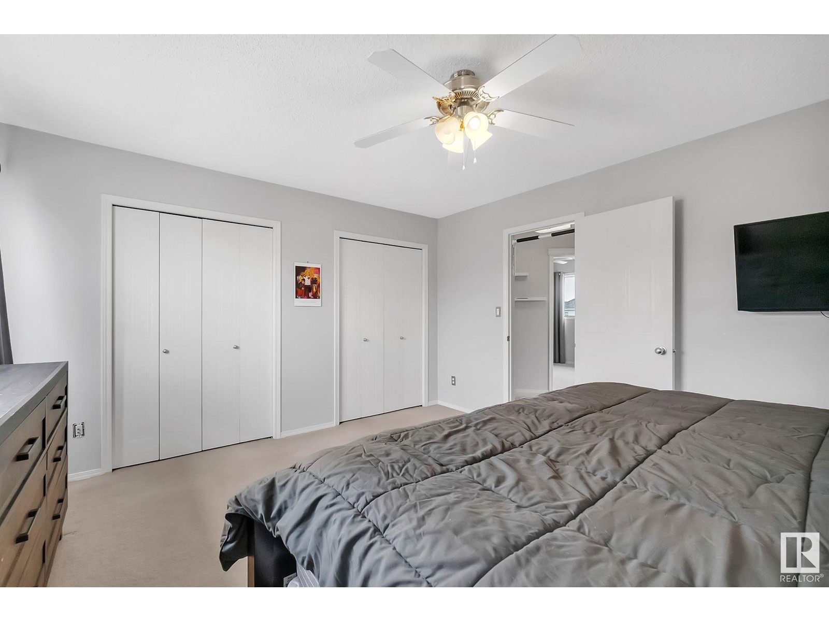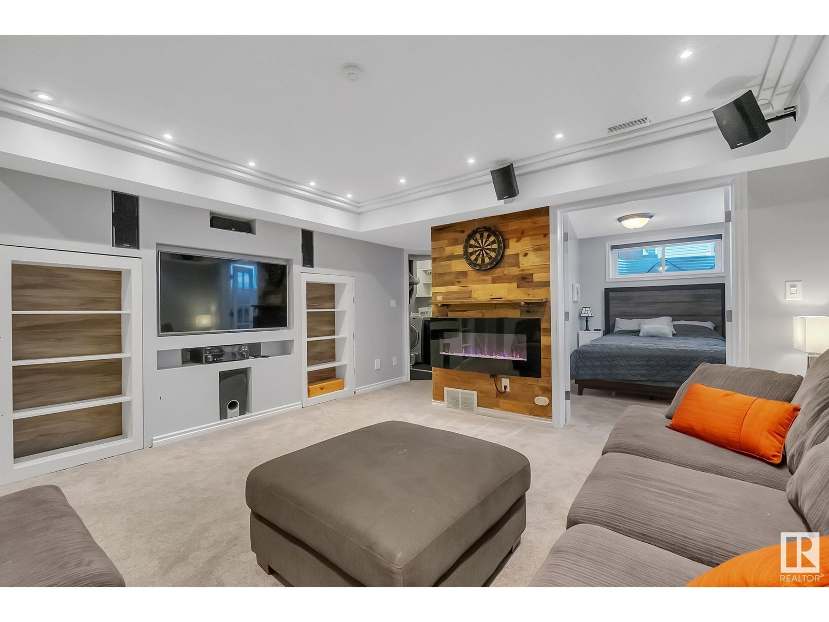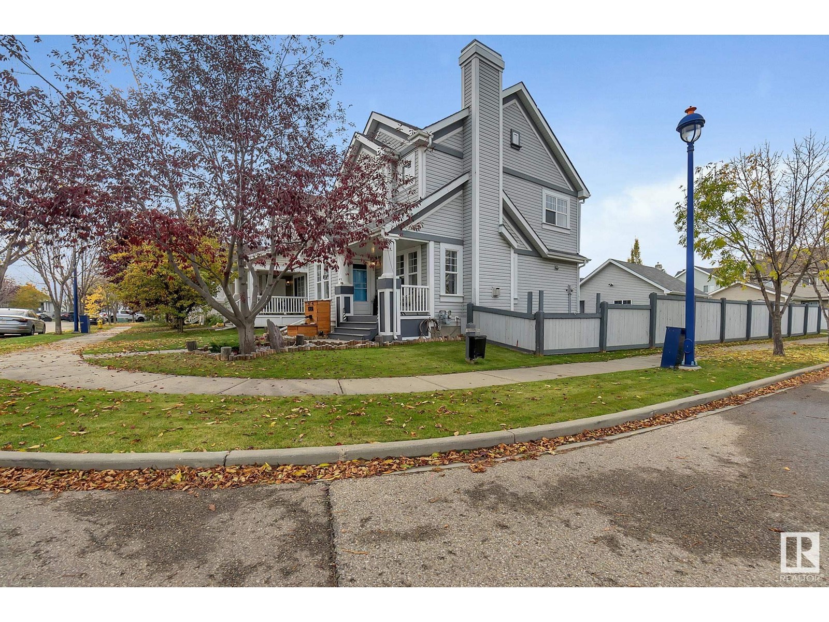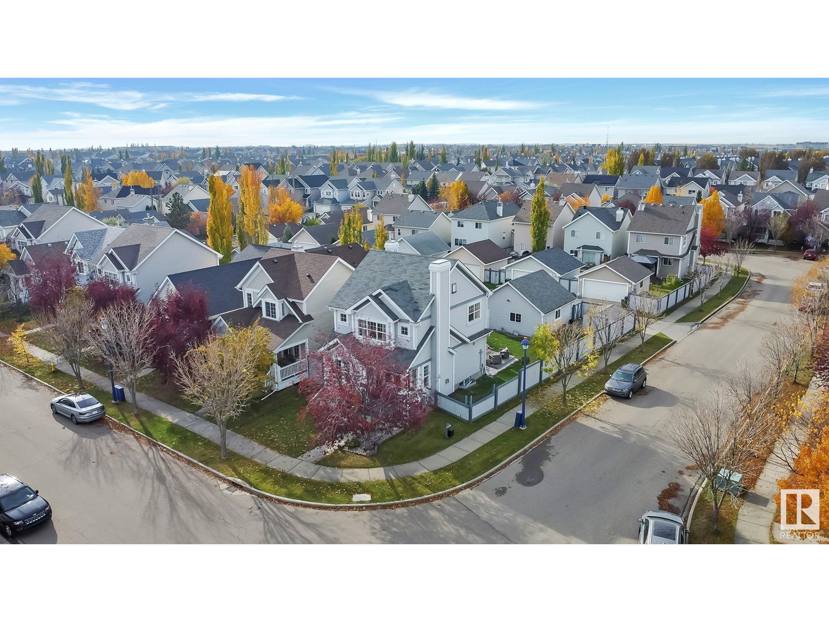1008 79 St Sw Edmonton, Alberta T6X 1E7
Interested?
Contact us for more information

Darlene A. Reid
Manager
(780) 757-5002
https://www.darlenereid.com/
https://twitter.com/darlene__reid
https://www.facebook.com/DarleneReidRealEstate/
https://www.linkedin.com/in/morerealestate/
https://www.instagram.com/morerealestateteam/
https://www.youtube.com/channel/UCLcFaJ9UhUXdygfAgPRQqFw
$490,000
Stunning 3+1 bedroom, 3-bathroom home in the highly desirable Lake Summerside community. Built by Jayman on an expansive corner lot, this home features hardwood floors, stainless steel appliances, a fully finished basement, and an oversized double detached garage. The open-concept main floor is perfect for entertaining, with a raised eating bar, spacious dining area, and a cozy family room complete with a gas fireplace. The abundance of windows, thanks to the corner lot, floods the home with natural light. Located within the catchment area for both K-9 schoolsMichael Strambitsky and Father Michael Mireauthis property is ideal for families. Plus, enjoy exclusive access to the Summerside Beach Club, where you can take advantage of year-round activities like lake access, paddle boating, beach lounging, tennis, volleyball, basketball, a playground, and even winter skating and ice fishing. With its large lot, thoughtful upgrades, and move-in ready condition, this home offers incredible value. (id:43352)
Property Details
| MLS® Number | E4410907 |
| Property Type | Single Family |
| Neigbourhood | Summerside |
| Amenities Near By | Playground, Public Transit, Schools, Shopping |
| Features | Corner Site, Flat Site, Lane, Closet Organizers, No Smoking Home, Level |
| Parking Space Total | 4 |
| Structure | Deck, Porch |
Building
| Bathroom Total | 3 |
| Bedrooms Total | 4 |
| Amenities | Vinyl Windows |
| Appliances | Dishwasher, Dryer, Garage Door Opener Remote(s), Garage Door Opener, Microwave Range Hood Combo, Refrigerator, Stove, Washer, Window Coverings |
| Basement Development | Finished |
| Basement Type | Full (finished) |
| Constructed Date | 2003 |
| Construction Style Attachment | Detached |
| Fire Protection | Smoke Detectors |
| Fireplace Fuel | Gas |
| Fireplace Present | Yes |
| Fireplace Type | Insert |
| Half Bath Total | 1 |
| Heating Type | Forced Air |
| Stories Total | 2 |
| Size Interior | 1367166 Sqft |
| Type | House |
Parking
| Detached Garage |
Land
| Acreage | No |
| Fence Type | Fence |
| Land Amenities | Playground, Public Transit, Schools, Shopping |
| Size Irregular | 415.13 |
| Size Total | 415.13 M2 |
| Size Total Text | 415.13 M2 |
Rooms
| Level | Type | Length | Width | Dimensions |
|---|---|---|---|---|
| Basement | Family Room | 4.39 m | 4.34 m | 4.39 m x 4.34 m |
| Basement | Bedroom 4 | 2.44 m | 3.49 m | 2.44 m x 3.49 m |
| Main Level | Living Room | 5.3 m | 4.8 m | 5.3 m x 4.8 m |
| Main Level | Dining Room | 2.73 m | 4.77 m | 2.73 m x 4.77 m |
| Main Level | Kitchen | 2.45 m | 3.53 m | 2.45 m x 3.53 m |
| Upper Level | Primary Bedroom | 4.55 m | 3.98 m | 4.55 m x 3.98 m |
| Upper Level | Bedroom 2 | 2.79 m | 3.11 m | 2.79 m x 3.11 m |
| Upper Level | Bedroom 3 | 2.82 m | 3.04 m | 2.82 m x 3.04 m |
https://www.realtor.ca/real-estate/27558012/1008-79-st-sw-edmonton-summerside








