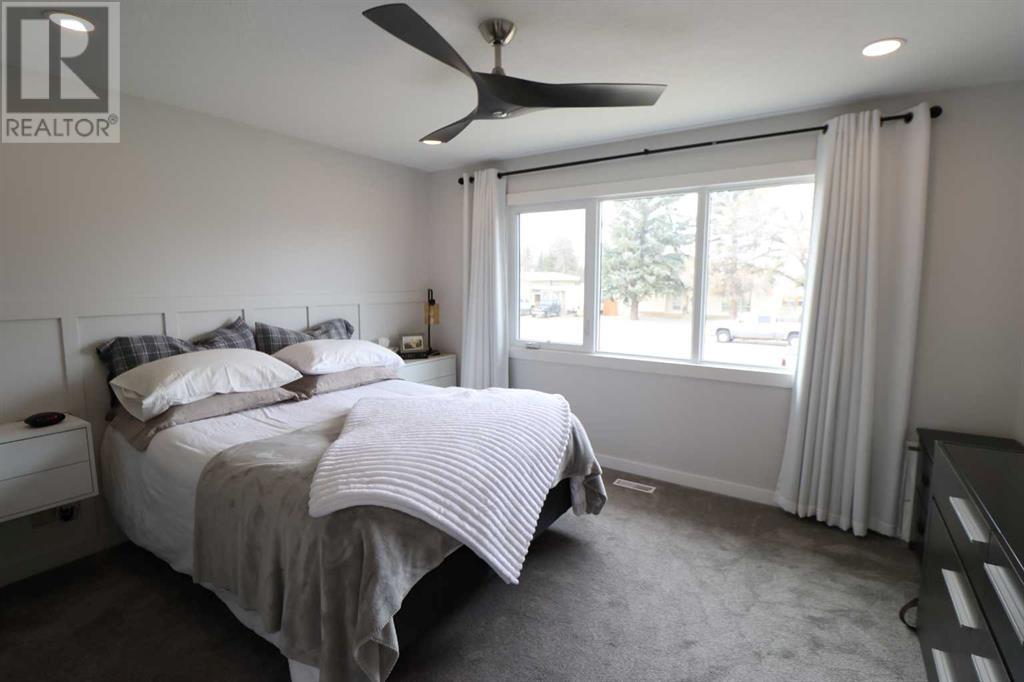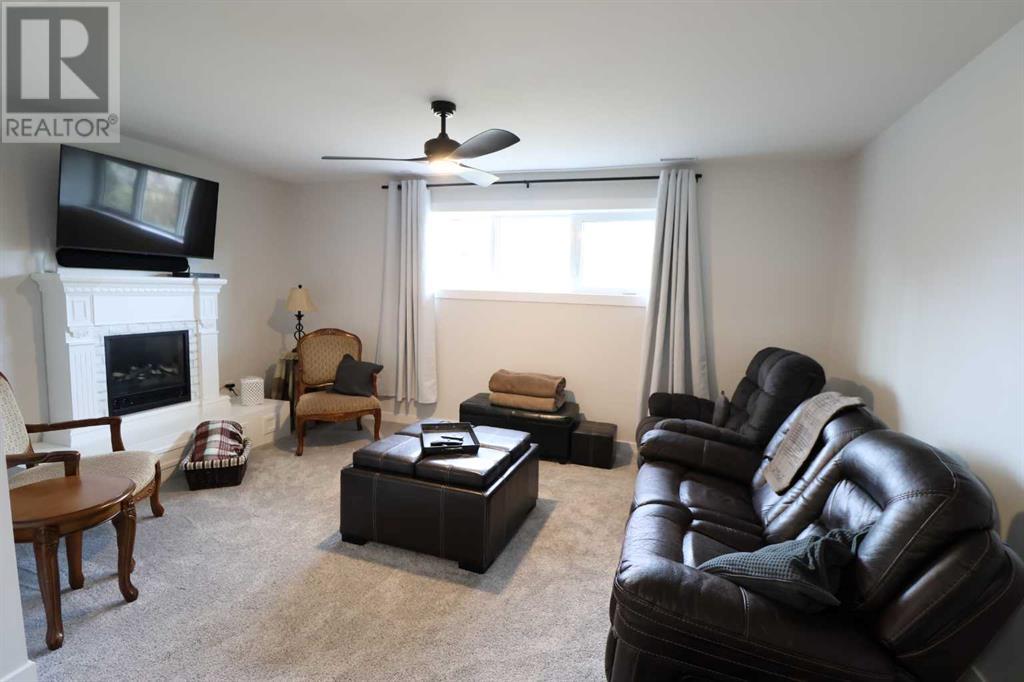1009 20 Ave Coaldale, Alberta T1M 1C2
Interested?
Contact us for more information
George Janzen
Associate
(403) 223-4007
3 Bedroom
2 Bathroom
1006 sqft
Bi-Level
Central Air Conditioning
Forced Air
Lawn
$469,000
Wow check out this nicely renovated home with 3 bedrooms, 2 baths, detached 24x17 garage! This home has new windows, doors, new premium kitchen with matching vanities throughout, the flooring, paint and trims are all new as well! come check out this home today with your favorite realtor (id:43352)
Property Details
| MLS® Number | A2211966 |
| Property Type | Single Family |
| Amenities Near By | Park, Schools |
| Features | Pvc Window |
| Parking Space Total | 1 |
| Plan | 7710017 |
| Structure | Deck |
Building
| Bathroom Total | 2 |
| Bedrooms Above Ground | 2 |
| Bedrooms Below Ground | 1 |
| Bedrooms Total | 3 |
| Appliances | Refrigerator, Gas Stove(s), Dishwasher, Washer & Dryer |
| Architectural Style | Bi-level |
| Basement Development | Finished |
| Basement Type | Full (finished) |
| Constructed Date | 1977 |
| Construction Material | Poured Concrete, Wood Frame |
| Construction Style Attachment | Detached |
| Cooling Type | Central Air Conditioning |
| Exterior Finish | Concrete, Stucco |
| Flooring Type | Carpeted, Vinyl Plank |
| Foundation Type | Poured Concrete |
| Heating Type | Forced Air |
| Size Interior | 1006 Sqft |
| Total Finished Area | 1006 Sqft |
| Type | House |
Parking
| Detached Garage | 1 |
Land
| Acreage | No |
| Fence Type | Fence |
| Land Amenities | Park, Schools |
| Landscape Features | Lawn |
| Size Depth | 36.57 M |
| Size Frontage | 16.46 M |
| Size Irregular | 6480.00 |
| Size Total | 6480 Sqft|4,051 - 7,250 Sqft |
| Size Total Text | 6480 Sqft|4,051 - 7,250 Sqft |
| Zoning Description | Res |
Rooms
| Level | Type | Length | Width | Dimensions |
|---|---|---|---|---|
| Basement | Other | 10.33 Ft x 11.50 Ft | ||
| Basement | Family Room | 10.83 Ft x 16.75 Ft | ||
| Basement | Cold Room | 9.00 Ft x 18.00 Ft | ||
| Basement | 3pc Bathroom | 6.83 Ft x 8.00 Ft | ||
| Basement | Bedroom | 10.75 Ft x 12.75 Ft | ||
| Basement | Laundry Room | 9.17 Ft x 12.67 Ft | ||
| Lower Level | Other | 8.00 Ft x 9.58 Ft | ||
| Main Level | Kitchen | 10.83 Ft x 11.67 Ft | ||
| Main Level | Dining Room | 9.50 Ft x 11.67 Ft | ||
| Main Level | Living Room | 14.25 Ft x 17.25 Ft | ||
| Main Level | Primary Bedroom | 11.33 Ft x 13.33 Ft | ||
| Main Level | Bedroom | 10.33 Ft x 11.50 Ft | ||
| Main Level | 4pc Bathroom | 10.75 Ft x 7.25 Ft |
https://www.realtor.ca/real-estate/28173143/1009-20-ave-coaldale






















