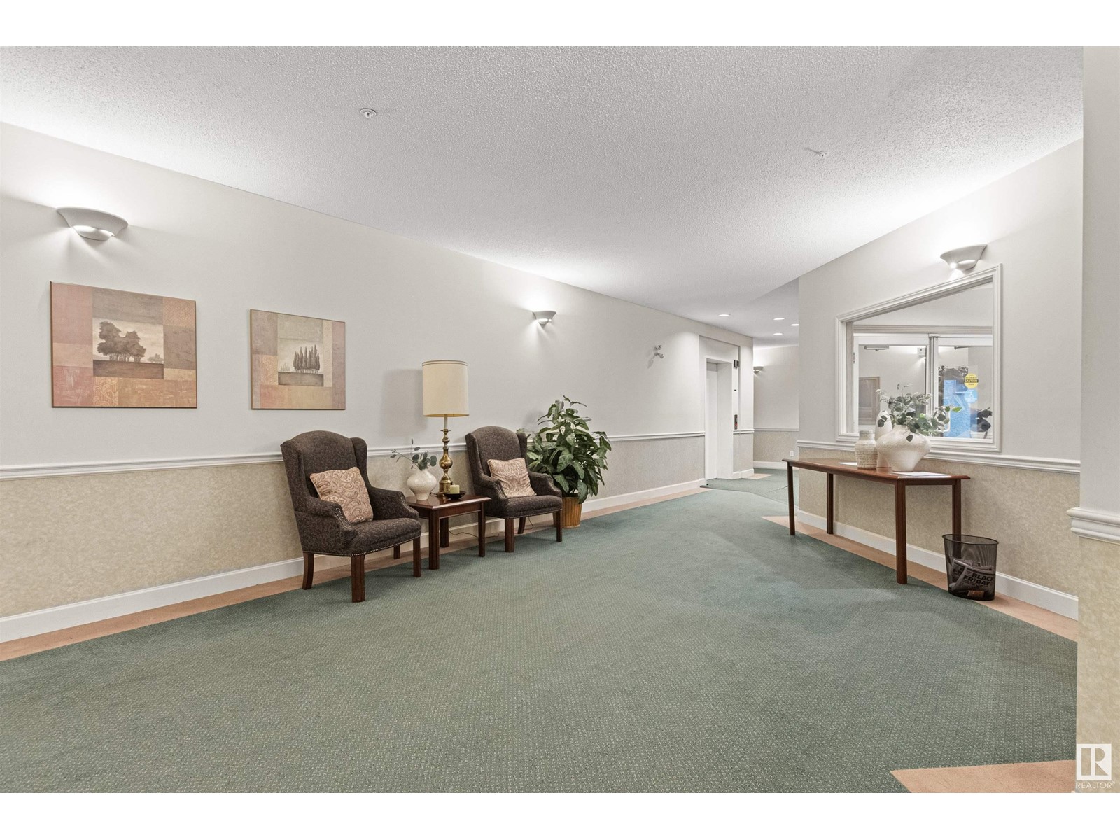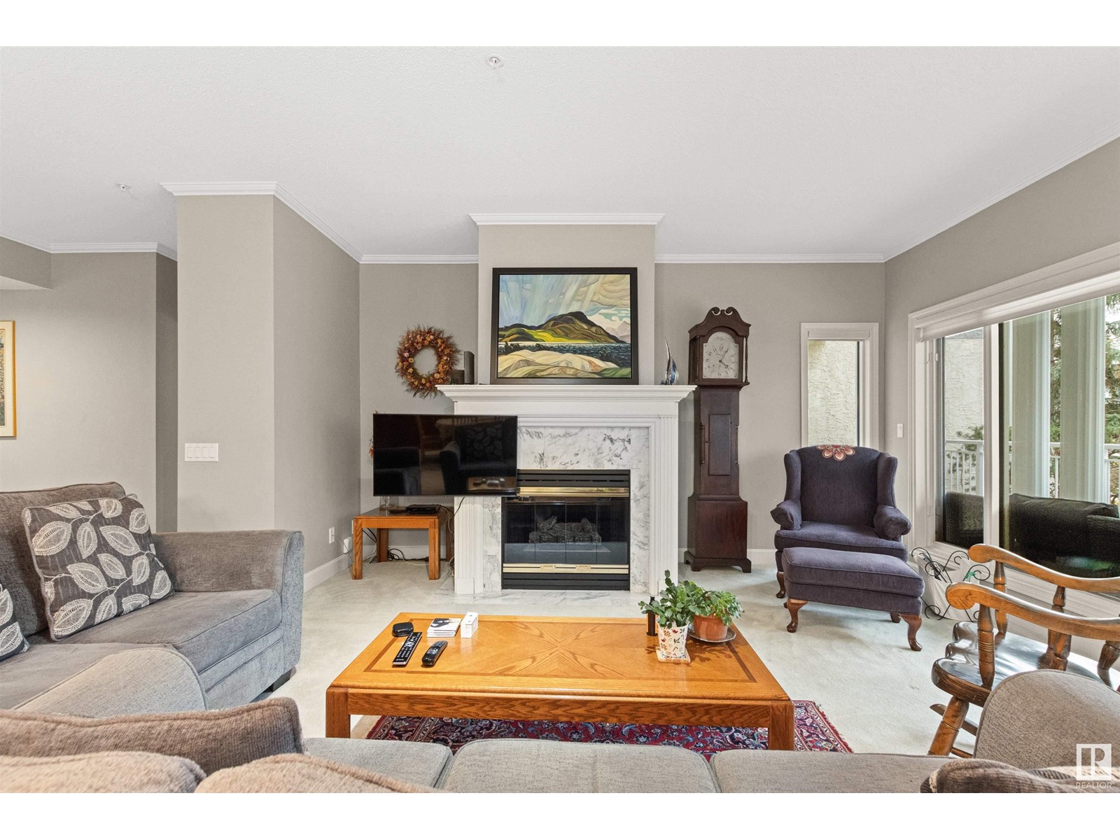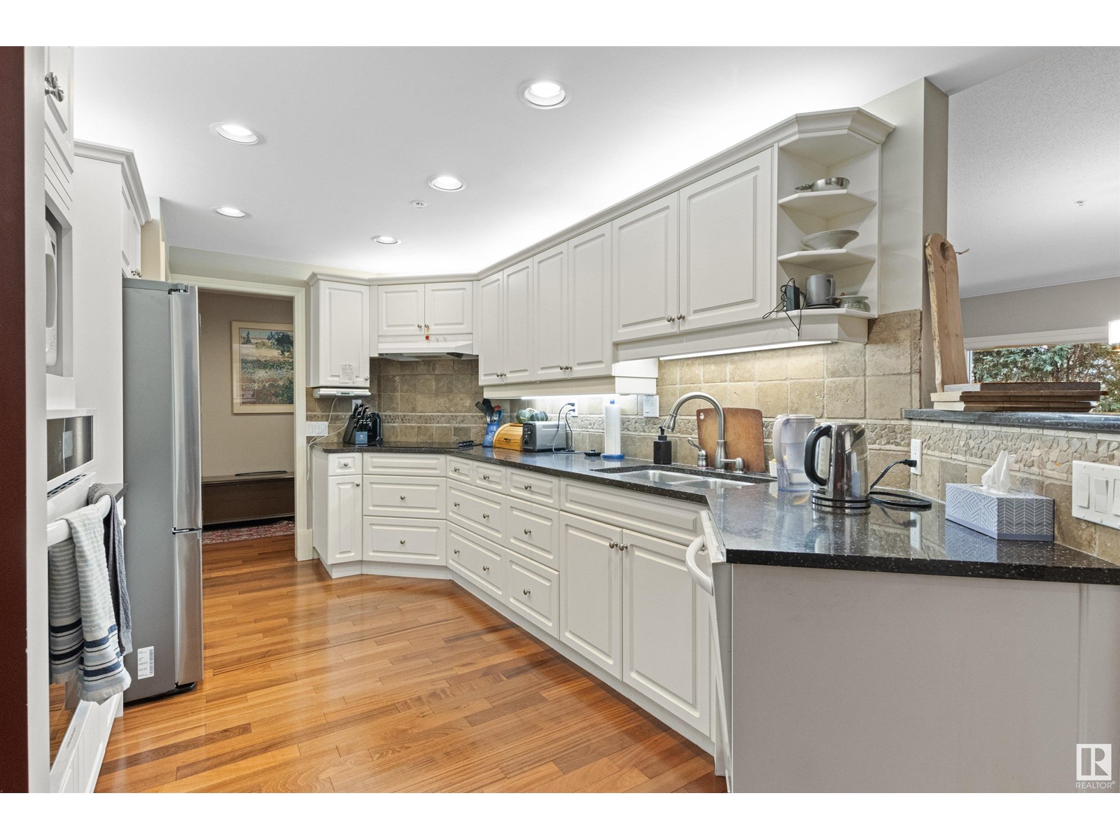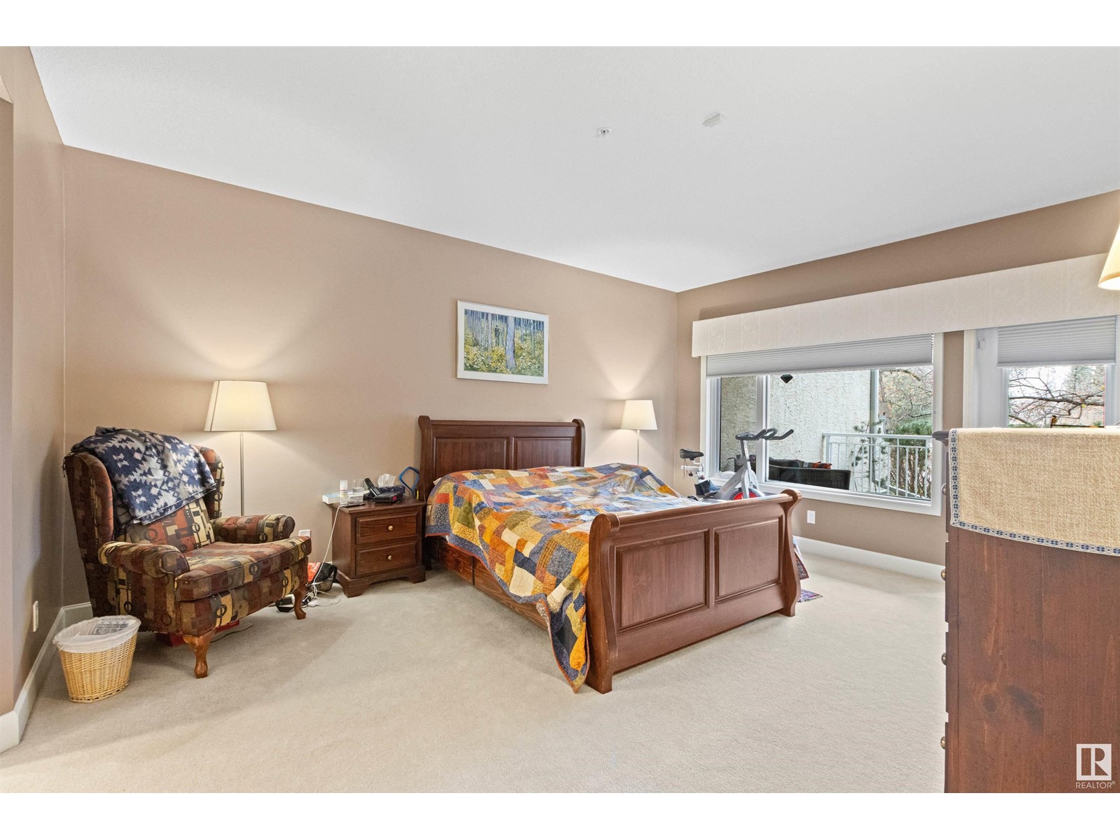#101 11640 79 Av Nw Edmonton, Alberta T6G 0P7
Interested?
Contact us for more information
$595,000Maintenance, Caretaker, Exterior Maintenance, Heat, Common Area Maintenance, Landscaping, Property Management, Other, See Remarks, Cable TV, Water
$1,165 Monthly
Maintenance, Caretaker, Exterior Maintenance, Heat, Common Area Maintenance, Landscaping, Property Management, Other, See Remarks, Cable TV, Water
$1,165 MonthlyWelcome to this attractive 2009 sqft main floor unit in Belgravia III, a well run complex in a superb location easy walking distance to the University of Alberta, Hospitals, the Jubilee Auditorium and the River Valley! The spacious floor plan includes huge entertaining sized living and dining rooms, two bedrooms including the primary with a 5 pce ensuite, a main floor den/office, and an updated kitchen with an abundance of cabinetry and a breakfast nook. Additonal features include the updated second bath with a walk in shower that is handicap ready, hardwood floors, a gas fireplace, 9' ceilings, triple pane windows, insuite laundry and storage, air conditioning and a huge southwest patio facing the island park. There are two heated underground parking stalls, a large storage locker, a fitness room and a convenient carwash for residents. Enjoy maintenance free living in this popular complex that has been extremely well managed over the years. It's a must to consider! (id:43352)
Property Details
| MLS® Number | E4413900 |
| Property Type | Single Family |
| Neigbourhood | Belgravia |
| Amenities Near By | Golf Course, Playground, Public Transit, Shopping |
| Features | Flat Site, Park/reserve |
| Parking Space Total | 2 |
| Structure | Patio(s) |
Building
| Bathroom Total | 2 |
| Bedrooms Total | 2 |
| Amenities | Ceiling - 9ft |
| Appliances | Dishwasher, Dryer, Garage Door Opener Remote(s), Refrigerator, Stove, Washer, Window Coverings |
| Basement Type | None |
| Constructed Date | 1997 |
| Cooling Type | Central Air Conditioning |
| Fireplace Fuel | Gas |
| Fireplace Present | Yes |
| Fireplace Type | Unknown |
| Heating Type | In Floor Heating |
| Size Interior | 2009839 Sqft |
| Type | Apartment |
Parking
| Parkade | |
| Underground |
Land
| Acreage | No |
| Land Amenities | Golf Course, Playground, Public Transit, Shopping |
| Size Irregular | 157.7 |
| Size Total | 157.7 M2 |
| Size Total Text | 157.7 M2 |
Rooms
| Level | Type | Length | Width | Dimensions |
|---|---|---|---|---|
| Main Level | Living Room | 5.24 m | 6.03 m | 5.24 m x 6.03 m |
| Main Level | Dining Room | 2.95 m | 6.84 m | 2.95 m x 6.84 m |
| Main Level | Kitchen | 3.54 m | 2.88 m | 3.54 m x 2.88 m |
| Main Level | Den | 4.28 m | 3 m | 4.28 m x 3 m |
| Main Level | Primary Bedroom | 4.01 m | 5.91 m | 4.01 m x 5.91 m |
| Main Level | Bedroom 2 | 3.75 m | 4.95 m | 3.75 m x 4.95 m |
| Main Level | Breakfast | 2.82 m | 3.47 m | 2.82 m x 3.47 m |
| Main Level | Laundry Room | 6.1 m | 3.28 m | 6.1 m x 3.28 m |
https://www.realtor.ca/real-estate/27660900/101-11640-79-av-nw-edmonton-belgravia

























































