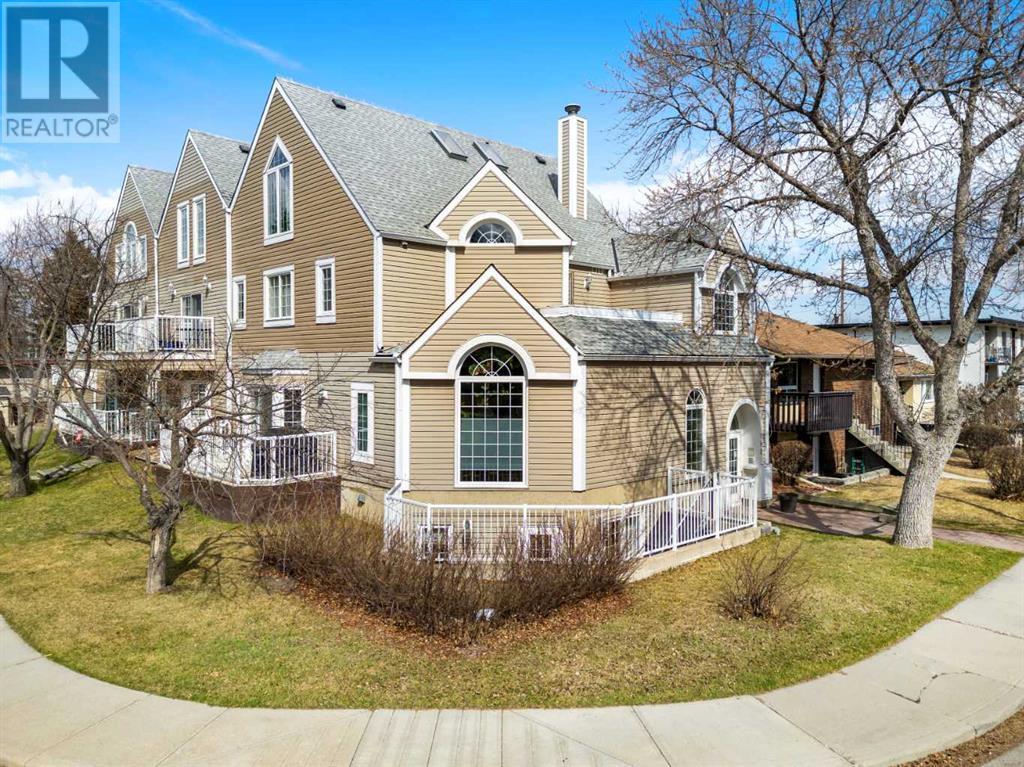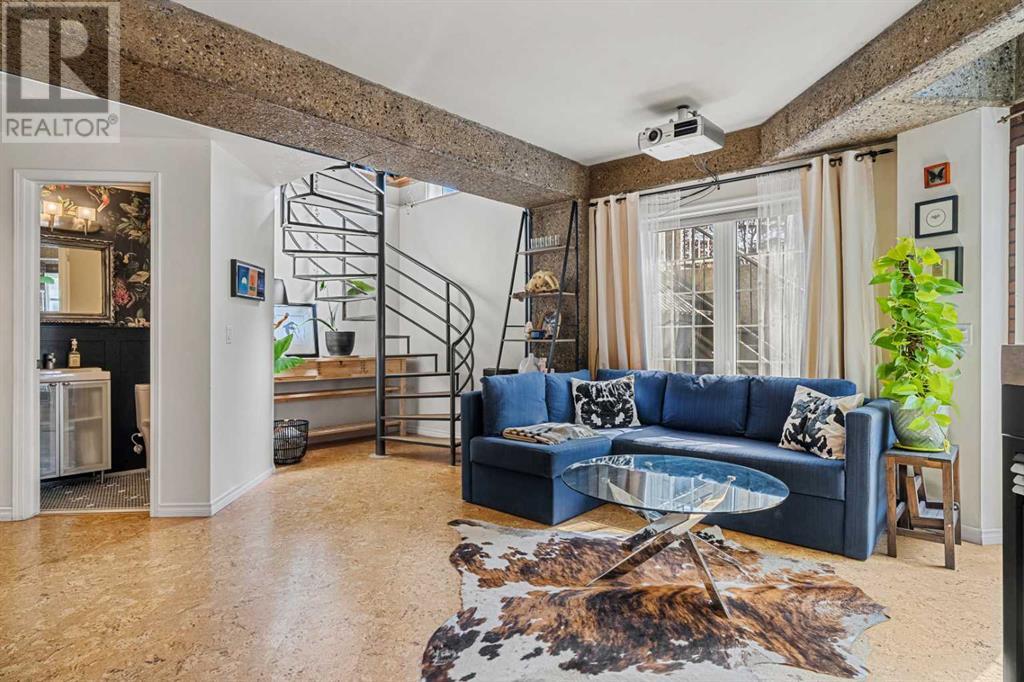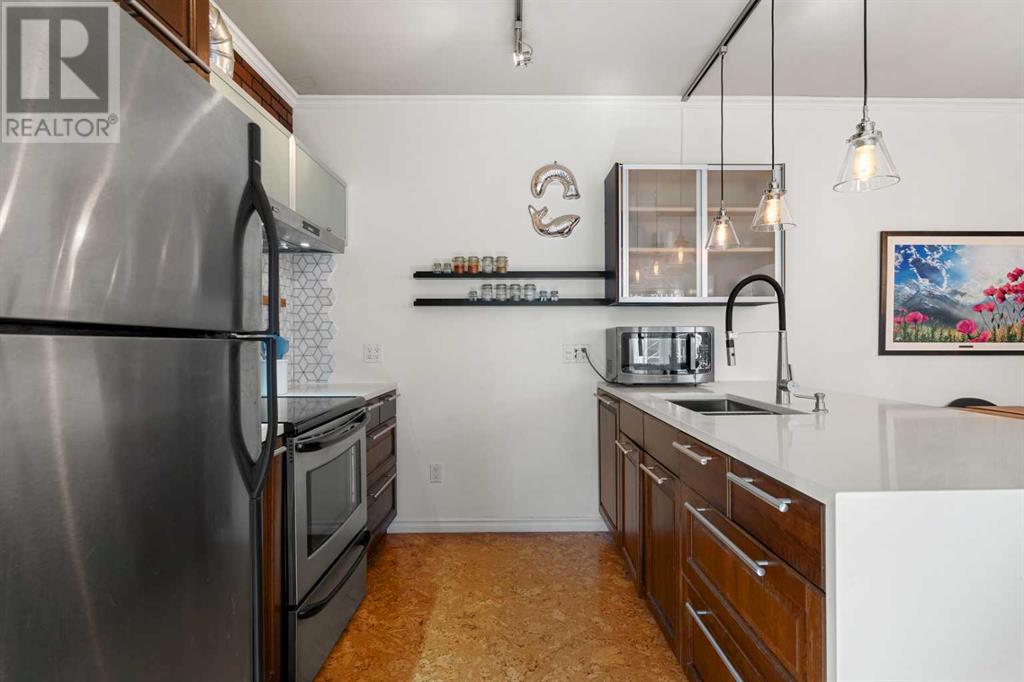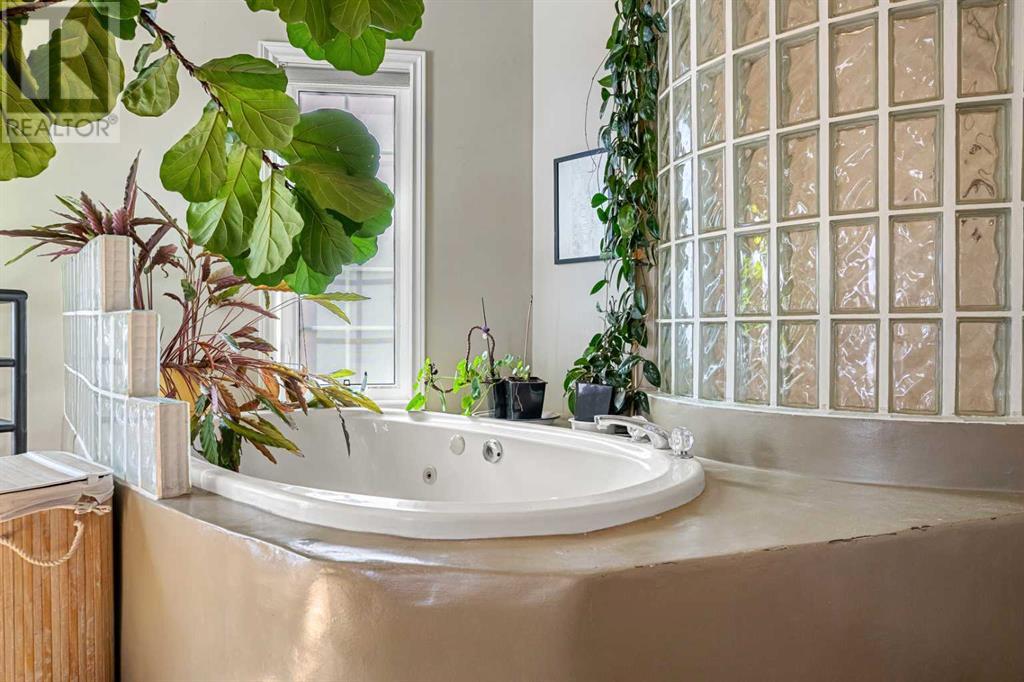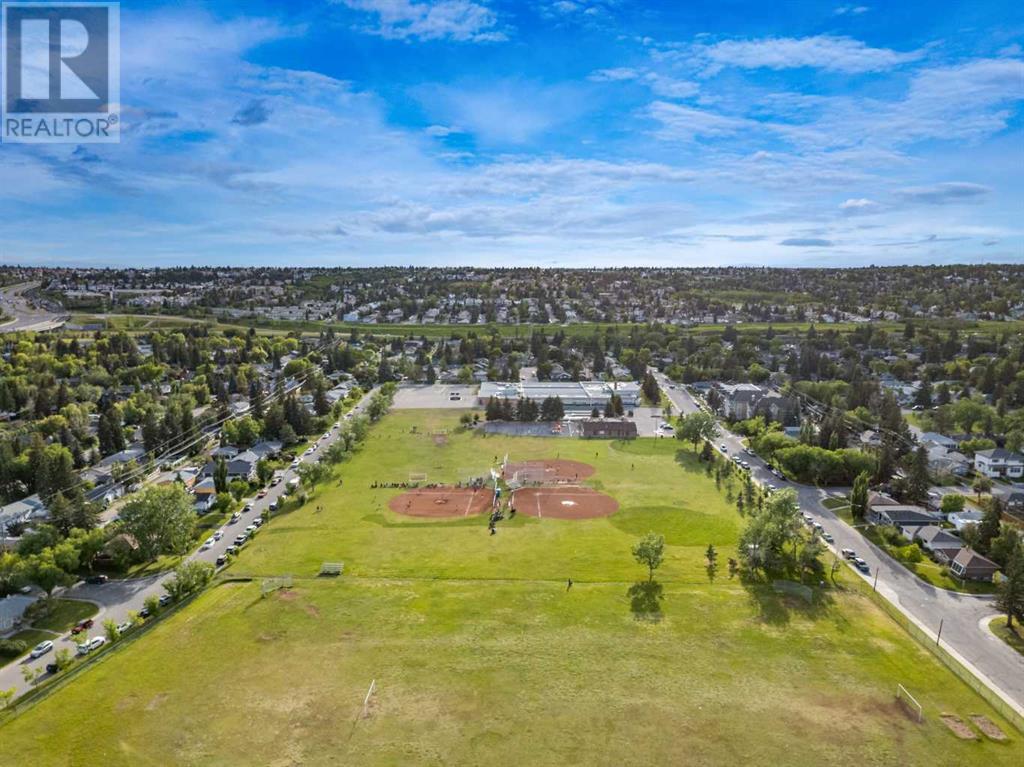101, 140 26 Avenue Nw Calgary, Alberta T2M 2C7
Interested?
Contact us for more information
$379,900Maintenance, Common Area Maintenance, Heat, Insurance, Ground Maintenance, Parking, Reserve Fund Contributions, Sewer, Waste Removal, Water
$650 Monthly
Maintenance, Common Area Maintenance, Heat, Insurance, Ground Maintenance, Parking, Reserve Fund Contributions, Sewer, Waste Removal, Water
$650 MonthlyStep into this one-of-a-kind urban retreat, where modern design meets effortless comfort. This spacious two-storey condo features soaring ceilings and lofty architectural elements, including exposed concrete pillars and warm cork flooring that lend a sophisticated, industrial-chic vibe.The fully renovated kitchen feature sleek quartz countertops, stainless steel appliances, mosaic tiled backsplash and contemporary finishes throughout. Ample storage with a lovely dining room with “secret door” to additional storage. The main living space is anchored by a striking three-sided fireplace—perfect for cozy nights in or entertaining guests.The open-concept layout with over 1000 s.f. offers a retreat open to the main living area, creating a light-filled, airy ambiance. Relax and unwind in your spa-inspired bathroom, complete with a deep soaker tub and a separate walk-in shower. Soak up the sun on your private, south-facing patio, ideal for morning coffee or evening drinks. Your heated underground parking stall includes extra space for storing your gear.All this in a prime location just steps to groceries, restaurants, shops, services, and the downtown core. Excellent transit options and bike paths make commuting a breeze.Urban living never looked so good—come see for yourself! (id:43352)
Property Details
| MLS® Number | A2212839 |
| Property Type | Single Family |
| Community Name | Tuxedo Park |
| Amenities Near By | Park, Playground, Schools, Shopping |
| Community Features | Pets Allowed |
| Parking Space Total | 1 |
| Plan | 9112196 |
| Structure | See Remarks |
Building
| Bathroom Total | 2 |
| Bedrooms Above Ground | 1 |
| Bedrooms Total | 1 |
| Appliances | Washer, Refrigerator, Dishwasher, Range, Dryer, Hood Fan, Window Coverings |
| Architectural Style | Multi-level |
| Basement Type | See Remarks |
| Constructed Date | 1991 |
| Construction Material | Wood Frame |
| Construction Style Attachment | Attached |
| Cooling Type | None |
| Fireplace Present | Yes |
| Fireplace Total | 1 |
| Flooring Type | Cork |
| Half Bath Total | 1 |
| Heating Fuel | Natural Gas |
| Heating Type | In Floor Heating |
| Stories Total | 3 |
| Size Interior | 532 Sqft |
| Total Finished Area | 531.56 Sqft |
| Type | Apartment |
Parking
| Underground |
Land
| Acreage | No |
| Land Amenities | Park, Playground, Schools, Shopping |
| Size Total Text | Unknown |
| Zoning Description | M-c1 |
Rooms
| Level | Type | Length | Width | Dimensions |
|---|---|---|---|---|
| Main Level | Living Room | 9.42 Ft x 15.50 Ft | ||
| Main Level | Dining Room | 13.00 Ft x 11.50 Ft | ||
| Main Level | Kitchen | 17.33 Ft x 9.67 Ft | ||
| Main Level | 2pc Bathroom | 5.00 Ft x 5.17 Ft | ||
| Upper Level | Primary Bedroom | 17.00 Ft x 15.67 Ft | ||
| Upper Level | 5pc Bathroom | 20.25 Ft x 20.75 Ft | ||
| Upper Level | Other | 7.17 Ft x 9.25 Ft |
https://www.realtor.ca/real-estate/28183474/101-140-26-avenue-nw-calgary-tuxedo-park

