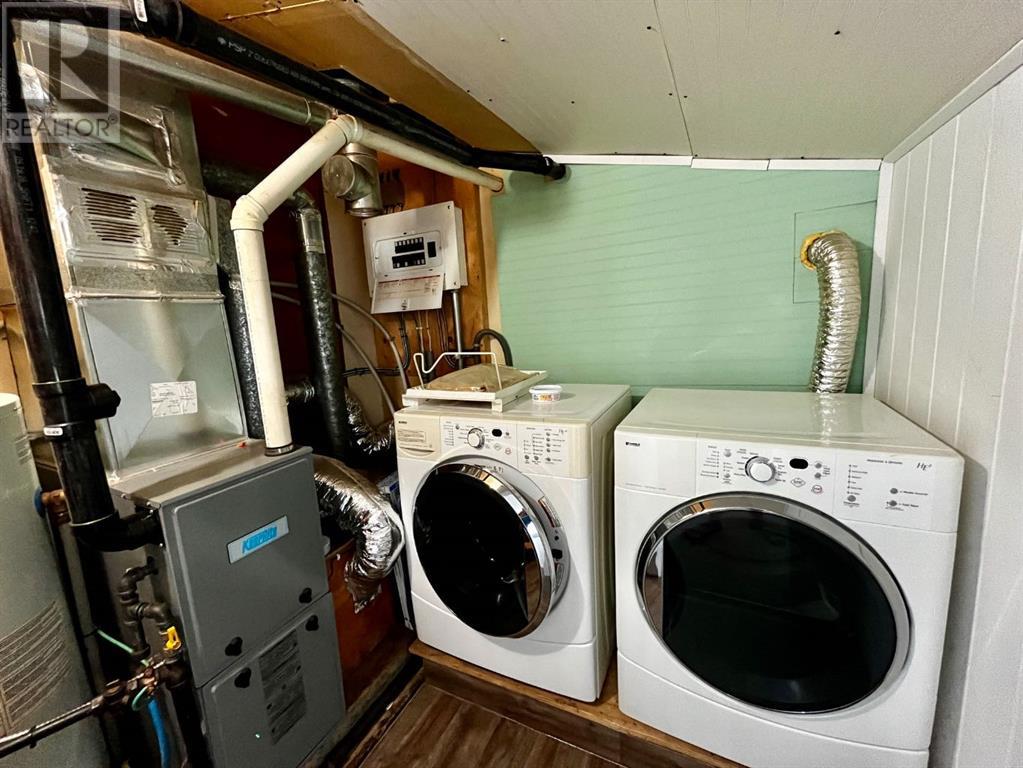2 Bedroom
1 Bathroom
747 sqft
Bungalow
None
Forced Air
$68,800
Nestled in the friendly community of Lindbergh, this fully renovated, move-in-ready cozy home is a haven for ATV enthusiasts! Situated just off the renowned Iron Horse Trail, adventure is right at your doorstep. The prime location offers the perfect blend of convenience and outdoor fun, with Elk Point's amenities nearby and the Whitney Lake Provincial Park area just a short drive away for fishing, boating, and hiking. Calling this property home is a great affordable option for a second home away from home or your downsizing needs. With a water well and taxes of just $638 to the County of St. Paul, your holding costs are extremely reasonable. Inside you’ll find all new flooring and fixtures throughout the 2 bedroom, 1 bathroom 747 square foot home. There is also a third room that would be a perfect office. With main floor laundry and room for a stand-up deepfreeze, everything you need is all on one level. Perfect for keeping aging in place in mind. The outside is just as fresh looking as the inside, this home is truly move-in ready! The property features a fantastic detached garage, perfect for storing your ATV and other recreational toys. With this setup, you can effortlessly explore the stunning trails and outdoor activities that the area has to offer. The garage measures 20' wide by 36' deep with an insulated overhead door. The garage has power and a great hobby room at the end with big bright windows. It wouldn't take much to efficiently heat this structure. Don't miss out on this unique opportunity to live in an outdoor lover's paradise in rural Alberta! (id:43352)
Property Details
|
MLS® Number
|
A2145754 |
|
Property Type
|
Single Family |
|
Community Name
|
Lindbergh |
|
Amenities Near By
|
Golf Course, Park, Playground |
|
Community Features
|
Golf Course Development, Lake Privileges, Fishing |
|
Features
|
Pvc Window |
|
Parking Space Total
|
5 |
|
Plan
|
1379rs |
|
Structure
|
Deck |
Building
|
Bathroom Total
|
1 |
|
Bedrooms Above Ground
|
2 |
|
Bedrooms Total
|
2 |
|
Appliances
|
Refrigerator, Stove |
|
Architectural Style
|
Bungalow |
|
Basement Type
|
See Remarks |
|
Constructed Date
|
1950 |
|
Construction Style Attachment
|
Detached |
|
Cooling Type
|
None |
|
Exterior Finish
|
Vinyl Siding |
|
Flooring Type
|
Carpeted, Linoleum |
|
Foundation Type
|
See Remarks |
|
Heating Fuel
|
Natural Gas |
|
Heating Type
|
Forced Air |
|
Stories Total
|
1 |
|
Size Interior
|
747 Sqft |
|
Total Finished Area
|
747 Sqft |
|
Type
|
House |
Parking
Land
|
Acreage
|
No |
|
Fence Type
|
Not Fenced |
|
Land Amenities
|
Golf Course, Park, Playground |
|
Size Depth
|
65.38 M |
|
Size Frontage
|
16.43 M |
|
Size Irregular
|
0.22 |
|
Size Total
|
0.22 Ac|7,251 - 10,889 Sqft |
|
Size Total Text
|
0.22 Ac|7,251 - 10,889 Sqft |
|
Zoning Description
|
(u) General Urban District |
Rooms
| Level |
Type |
Length |
Width |
Dimensions |
|
Main Level |
Den |
|
|
2.29 M x 2.74 M |
|
Main Level |
Bedroom |
|
|
2.92 M x 3.07 M |
|
Main Level |
Bedroom |
|
|
2.91 M x 2.13 M |
|
Main Level |
Other |
|
|
3.01 M x 3.41 M |
|
Main Level |
4pc Bathroom |
|
|
1.52 M x 2.44 M |
|
Main Level |
Living Room |
|
|
3.89 M x 3.42 M |
https://www.realtor.ca/real-estate/27109241/101-56524-52a-range-lindbergh-lindbergh







































