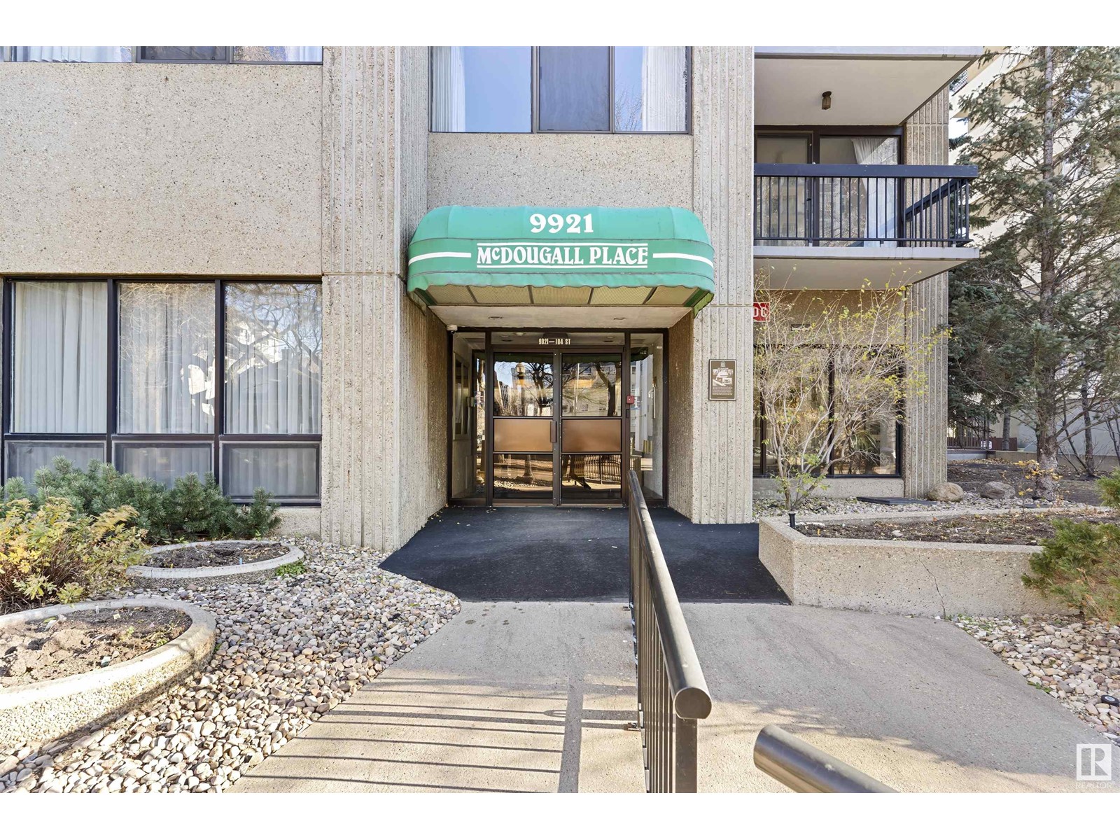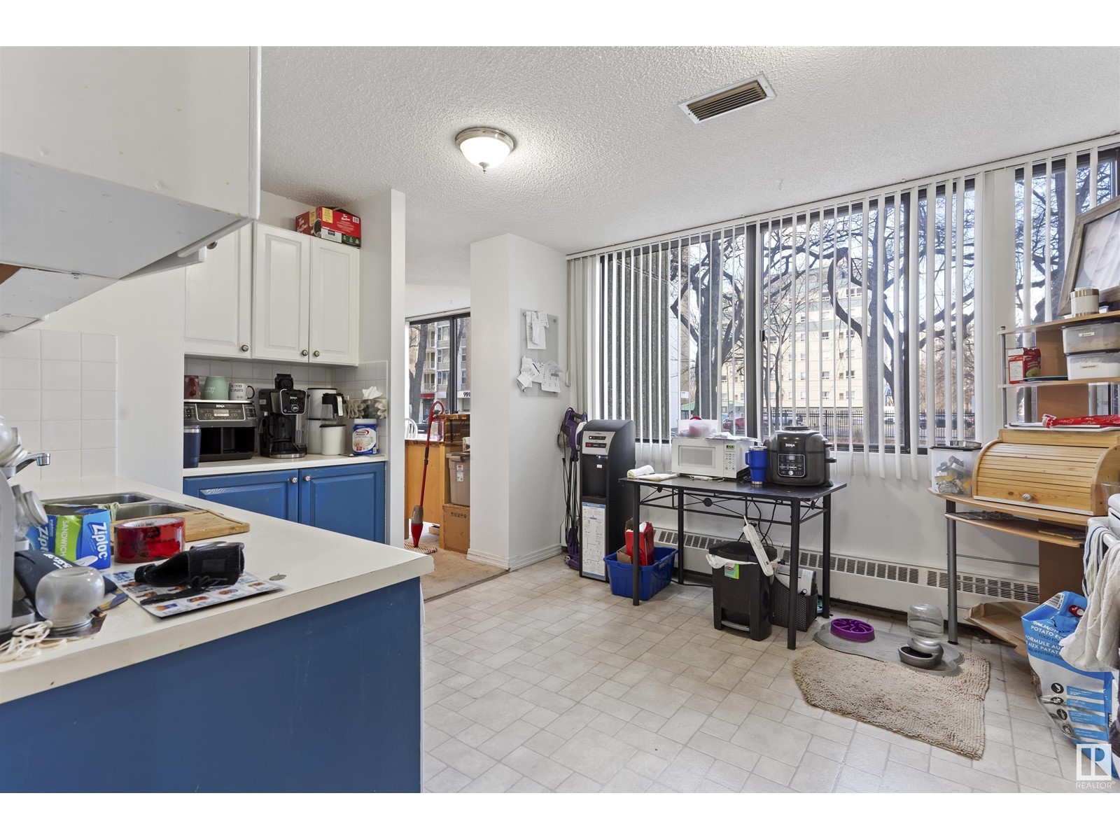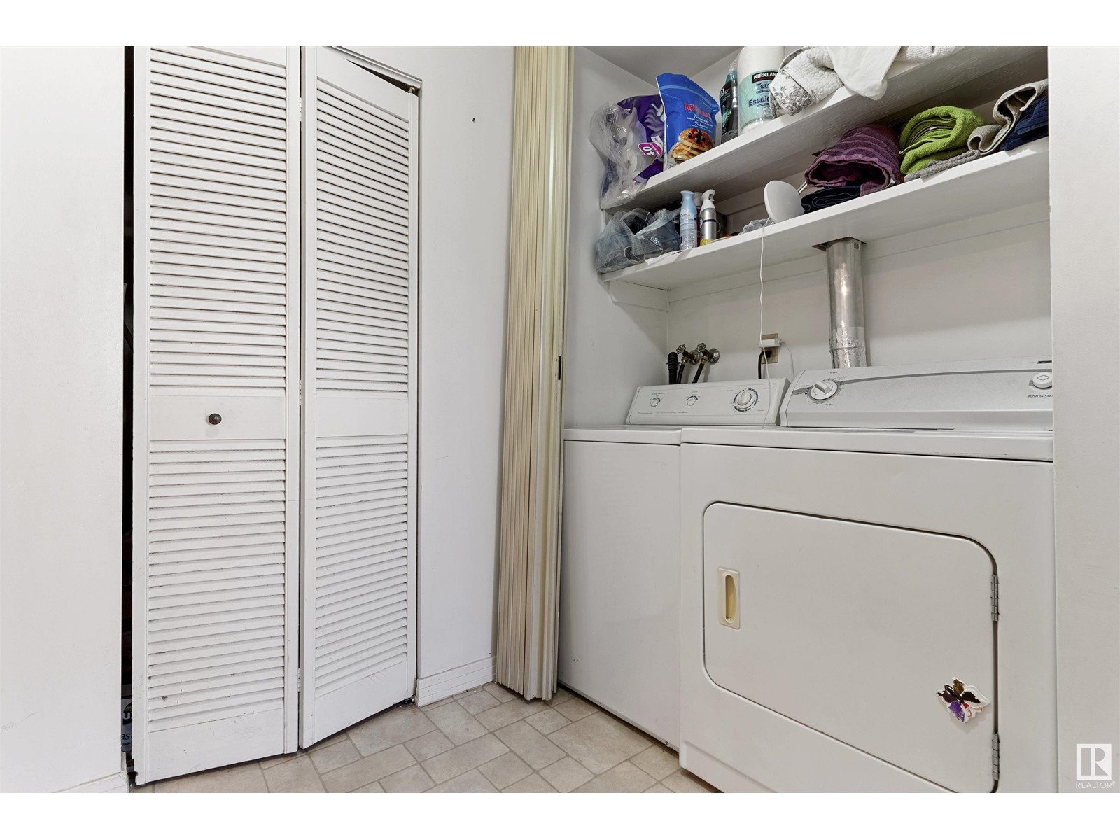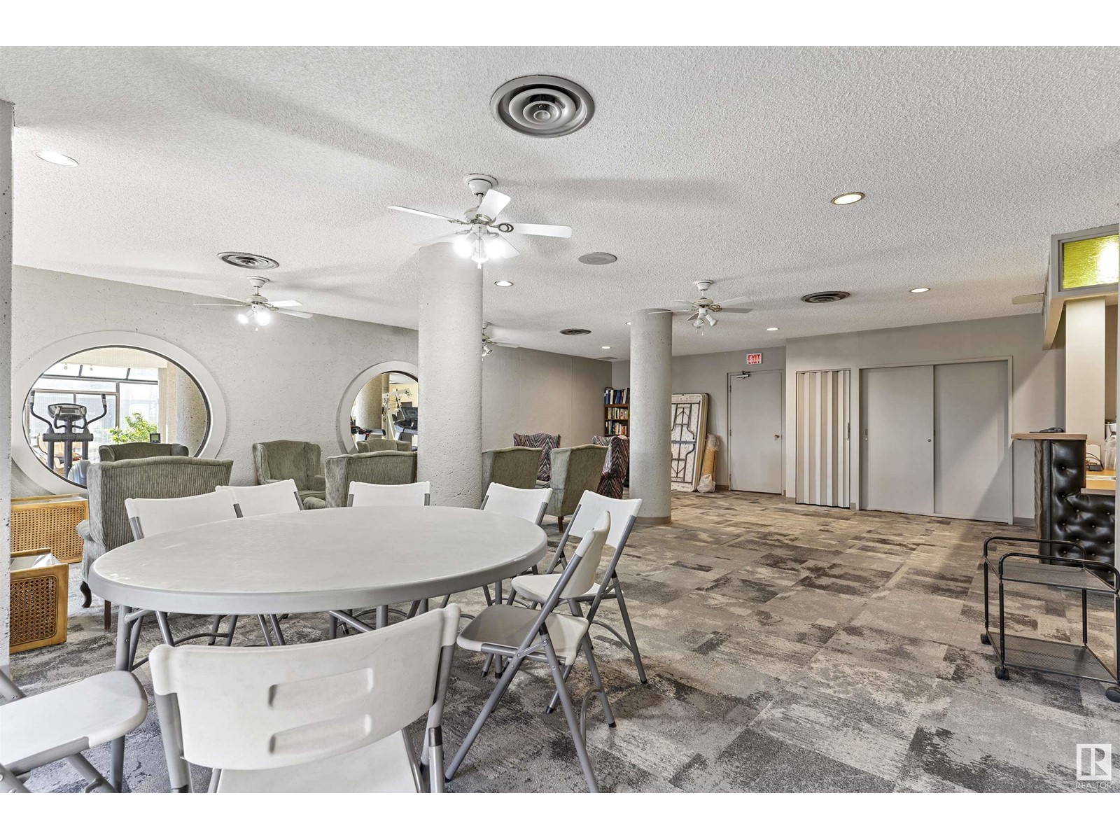#101 9921 104 St Nw Edmonton, Alberta T5K 2K3
Interested?
Contact us for more information

Manny Fuller
Associate
(780) 457-5240
https://www.facebook.com/profile.php?id=100007322205959
https://www.linkedin.com/in/manny-fuller-08a716174/
https://www.instagram.com/mannyf11/
$224,900Maintenance, Electricity, Exterior Maintenance, Heat, Common Area Maintenance, Other, See Remarks, Property Management, Water
$1,047.85 Monthly
Maintenance, Electricity, Exterior Maintenance, Heat, Common Area Maintenance, Other, See Remarks, Property Management, Water
$1,047.85 MonthlyWelcome to this spacious two-bedroom, one-and-a-half-bathroom condo in the heart of downtown Edmonton! This first-floor unit is 1417 square feet with abundant natural light streaming in through large windows. Both bedrooms are generously sized, with the primary bedroom featuring a private en suite for added convenience. Enjoy the amazing amenities this building offers, including a gym and a social room, perfect for meeting neighbors and staying active. Location is everything, and this condo has it alljust a block away from the LRT, providing easy access to the entire city. Plus, youre only moments from the beautiful River Valley and a variety of downtown attractions, shopping, and dining. Experience the best of city living in this ideally located, bright, and spacious condo! (id:43352)
Property Details
| MLS® Number | E4413142 |
| Property Type | Single Family |
| Neigbourhood | Downtown (Edmonton) |
| Amenities Near By | Public Transit, Schools, Shopping, Ski Hill |
| Features | Paved Lane |
| View Type | City View |
Building
| Bathroom Total | 2 |
| Bedrooms Total | 2 |
| Appliances | Dishwasher, Dryer, Microwave Range Hood Combo, Refrigerator, Stove, Washer, Window Coverings |
| Basement Type | None |
| Constructed Date | 1977 |
| Fire Protection | Smoke Detectors |
| Half Bath Total | 1 |
| Heating Type | Hot Water Radiator Heat |
| Size Interior | 1416.9612 Sqft |
| Type | Apartment |
Parking
| Parkade | |
| Underground |
Land
| Acreage | No |
| Land Amenities | Public Transit, Schools, Shopping, Ski Hill |
| Size Irregular | 36.58 |
| Size Total | 36.58 M2 |
| Size Total Text | 36.58 M2 |
Rooms
| Level | Type | Length | Width | Dimensions |
|---|---|---|---|---|
| Main Level | Living Room | 3.27 m | 4.33 m | 3.27 m x 4.33 m |
| Main Level | Dining Room | 3.58 m | 3.13 m | 3.58 m x 3.13 m |
| Main Level | Kitchen | 3.68 m | 3.6 m | 3.68 m x 3.6 m |
| Main Level | Family Room | 3.63 m | 7.51 m | 3.63 m x 7.51 m |
| Main Level | Primary Bedroom | 4.03 m | 4.5 m | 4.03 m x 4.5 m |
| Main Level | Bedroom 2 | 3.56 m | 4.17 m | 3.56 m x 4.17 m |
https://www.realtor.ca/real-estate/27632718/101-9921-104-st-nw-edmonton-downtown-edmonton












































