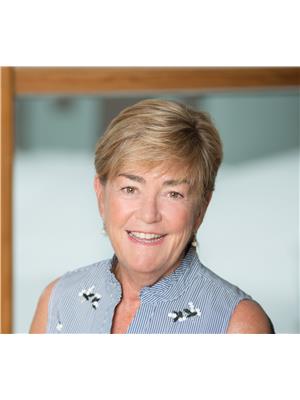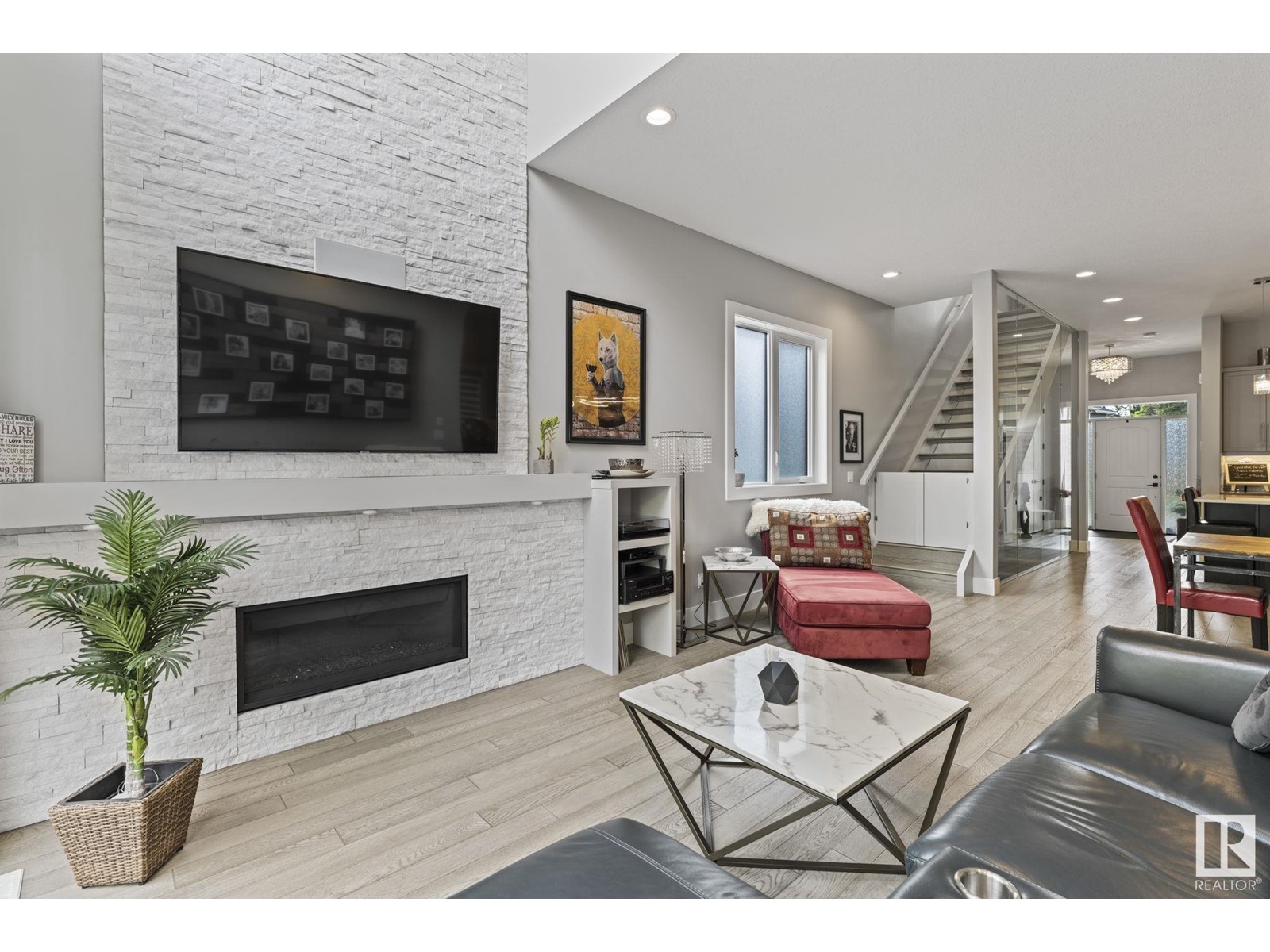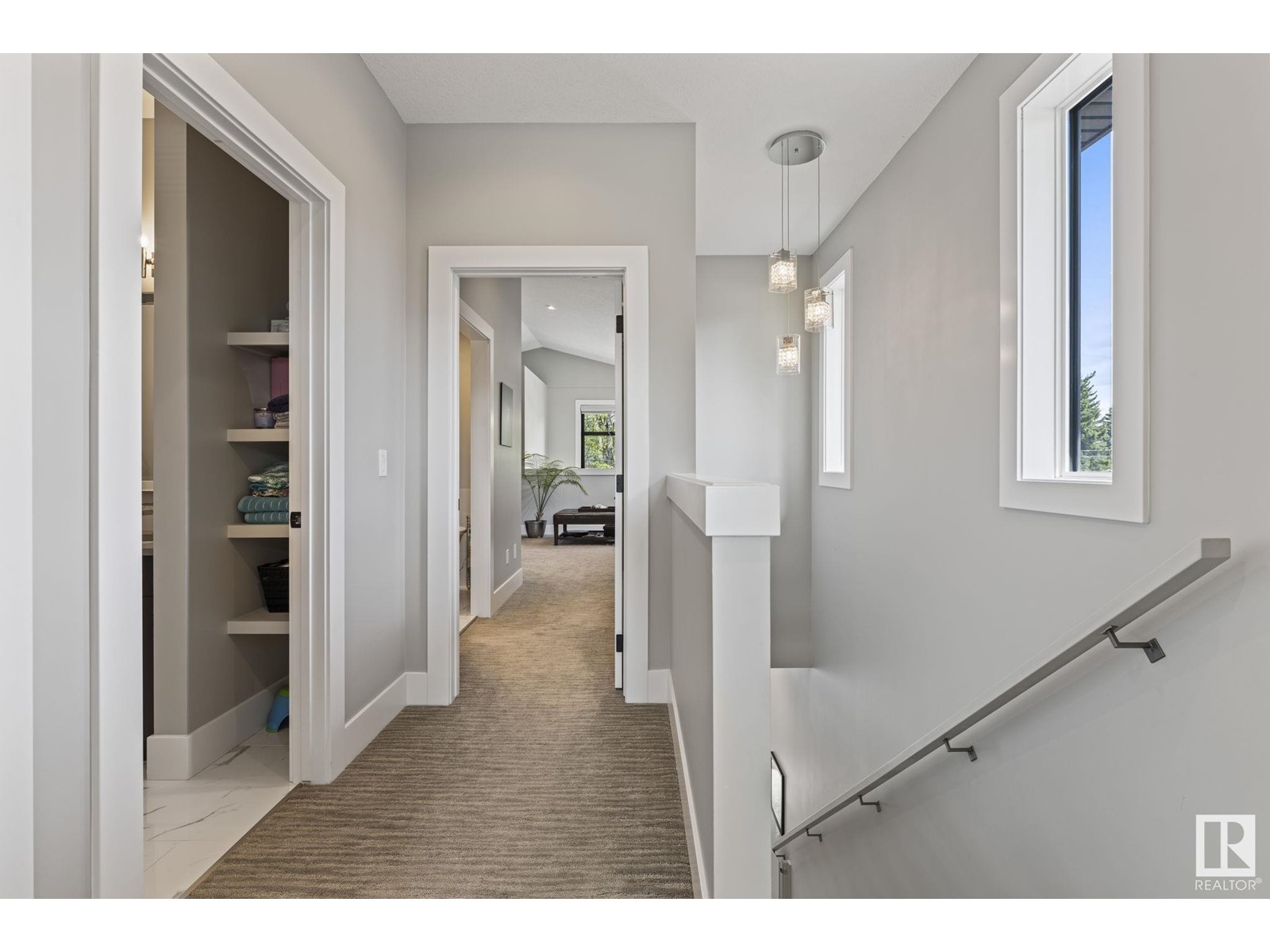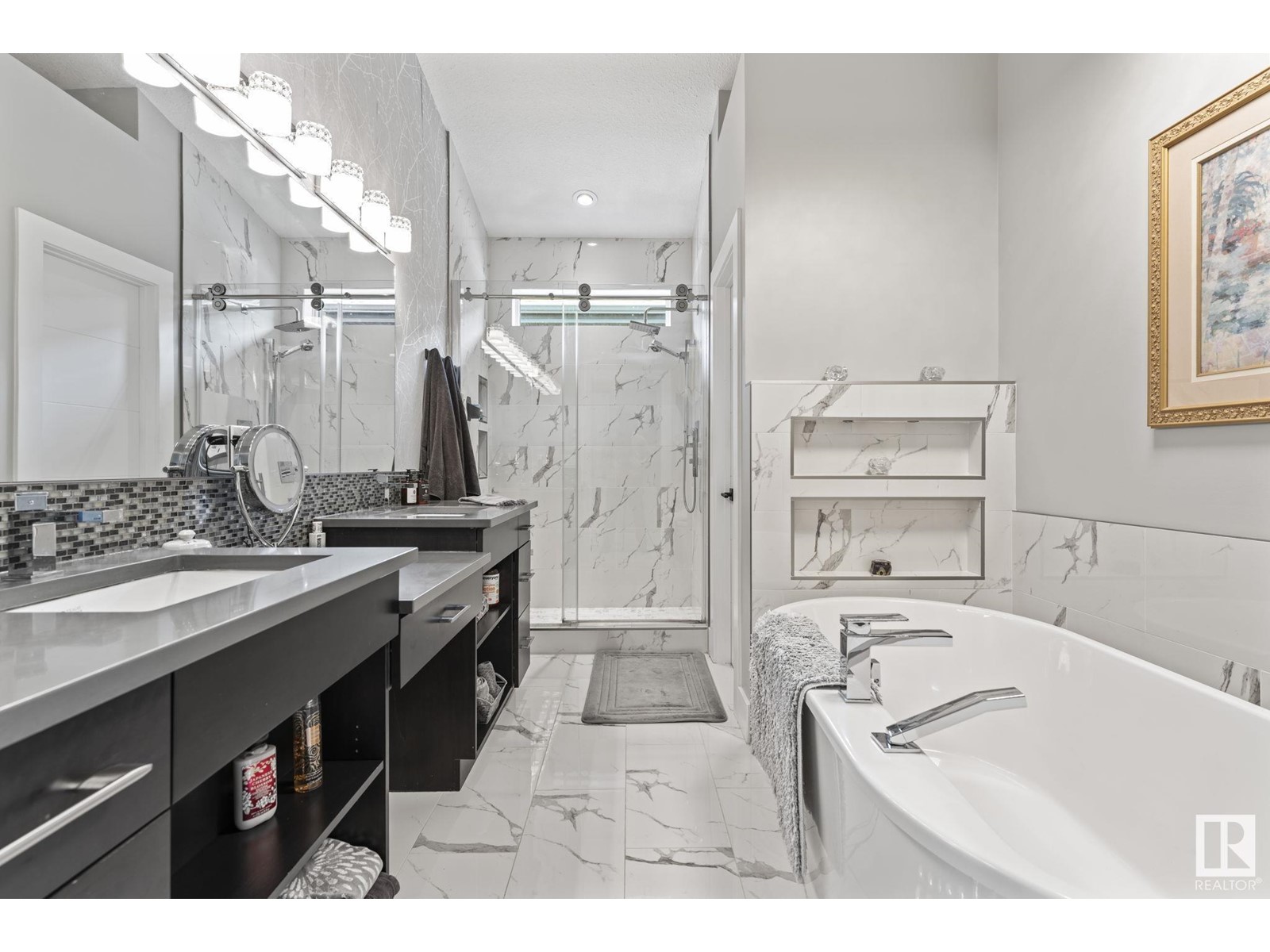10107 138 St Nw Edmonton, Alberta T5N 2H8
Interested?
Contact us for more information

Gail B. Docken
Associate
(780) 457-5240
https://gaildocken.maxwellrealty.ca/
https://www.facebook.com/gail.docken
$1,198,000
Located in GLENORA and steps to the river valley, schools and restaurants! Perfectly put together, this two-storey home is finished top to bottom. 10 foot ceilings and 8 foot doors. Over 2,000 sq.ft., 3 bdrms., 3 1/2 bathrooms, open kitchen, dining room and cosy family room with a 20ft. high vaulted ceiling and fireplace. Large office on the main floor. Lower floor has big bright windows and 9 foot ceilings. Heated tile floors throughout. Sunny decks and beautiful landscaping. Double, heated garage. (id:43352)
Property Details
| MLS® Number | E4409287 |
| Property Type | Single Family |
| Neigbourhood | Glenora |
| Amenities Near By | Playground, Public Transit, Schools, Shopping |
| Features | Paved Lane, No Smoking Home |
| Structure | Deck |
Building
| Bathroom Total | 4 |
| Bedrooms Total | 3 |
| Appliances | Dishwasher, Dryer, Fan, Garage Door Opener Remote(s), Garage Door Opener, Garburator, Hood Fan, Microwave, Refrigerator, Gas Stove(s), Washer, Window Coverings, Wine Fridge |
| Basement Development | Finished |
| Basement Type | Full (finished) |
| Ceiling Type | Vaulted |
| Constructed Date | 2017 |
| Construction Style Attachment | Detached |
| Cooling Type | Central Air Conditioning |
| Fireplace Fuel | Gas |
| Fireplace Present | Yes |
| Fireplace Type | Unknown |
| Half Bath Total | 1 |
| Heating Type | Forced Air |
| Stories Total | 2 |
| Size Interior | 2045353 Sqft |
| Type | House |
Parking
| Detached Garage | |
| Heated Garage | |
| Rear |
Land
| Acreage | No |
| Fence Type | Fence |
| Land Amenities | Playground, Public Transit, Schools, Shopping |
| Size Irregular | 374.77 |
| Size Total | 374.77 M2 |
| Size Total Text | 374.77 M2 |
Rooms
| Level | Type | Length | Width | Dimensions |
|---|---|---|---|---|
| Basement | Bedroom 3 | Measurements not available | ||
| Main Level | Living Room | 3.64 m | 7.2 m | 3.64 m x 7.2 m |
| Main Level | Dining Room | 2.91 m | 3.71 m | 2.91 m x 3.71 m |
| Main Level | Kitchen | 5.35 m | 4.23 m | 5.35 m x 4.23 m |
| Main Level | Office | 3.95 m | 3.05 m | 3.95 m x 3.05 m |
| Main Level | Mud Room | 2.76 m | 1.66 m | 2.76 m x 1.66 m |
| Upper Level | Primary Bedroom | 6.55 m | 4.16 m | 6.55 m x 4.16 m |
| Upper Level | Bedroom 2 | 3.96 m | 3.85 m | 3.96 m x 3.85 m |
| Upper Level | Laundry Room | 2.48 m | 2.05 m | 2.48 m x 2.05 m |
https://www.realtor.ca/real-estate/27509262/10107-138-st-nw-edmonton-glenora


















































