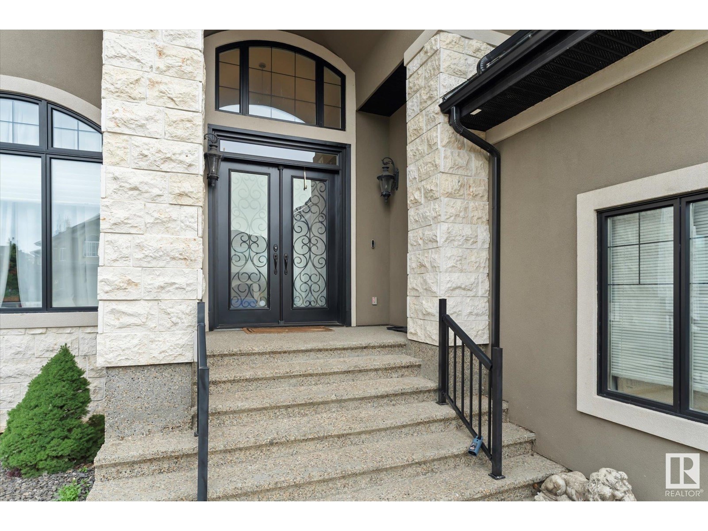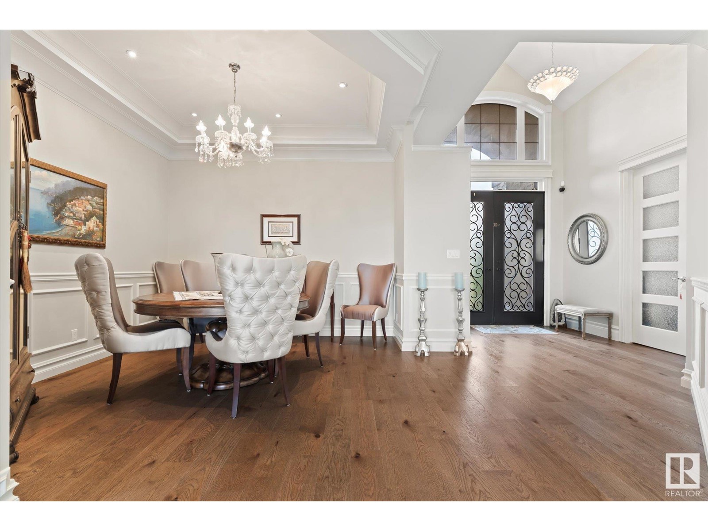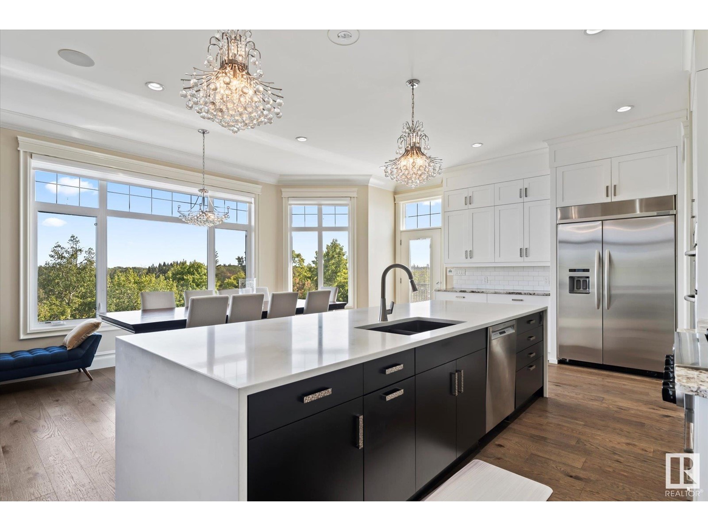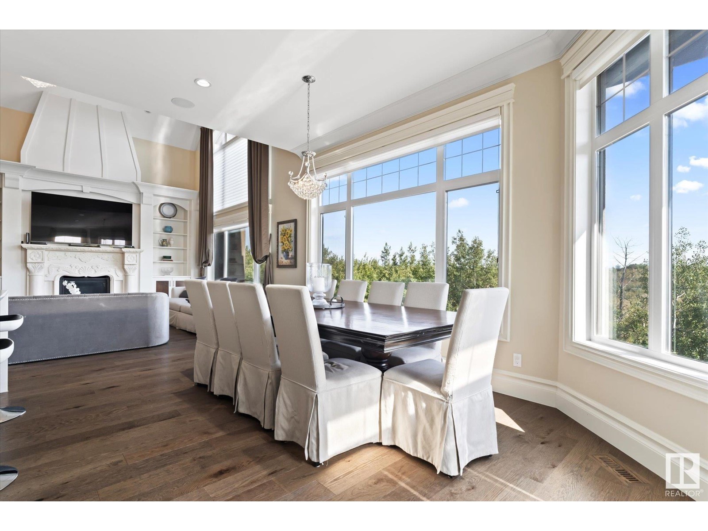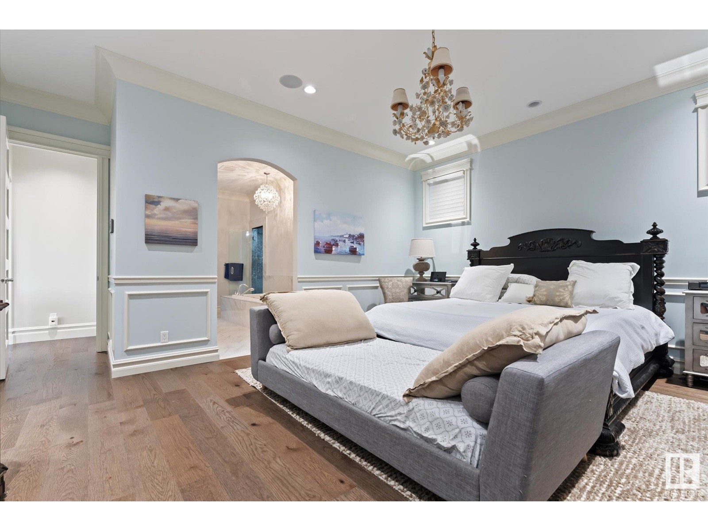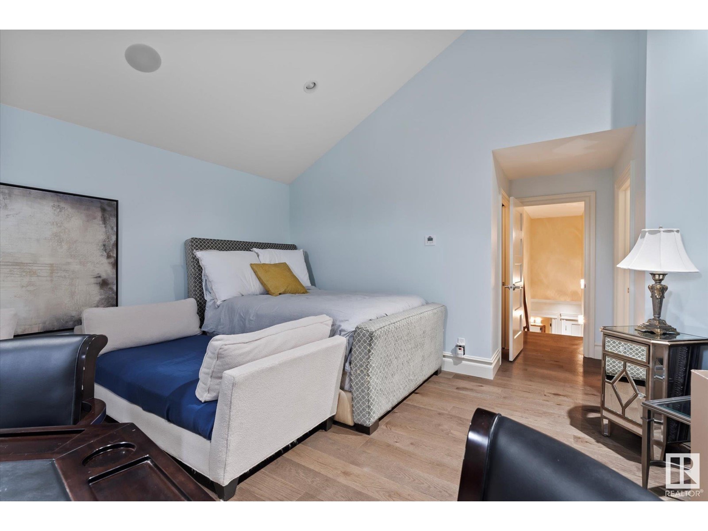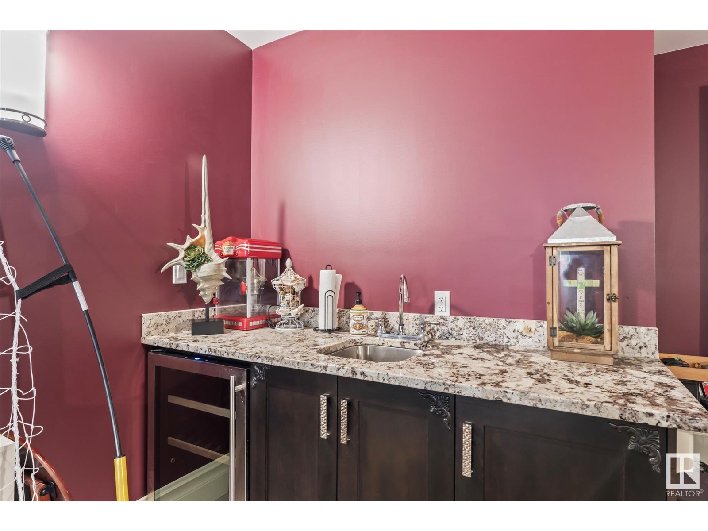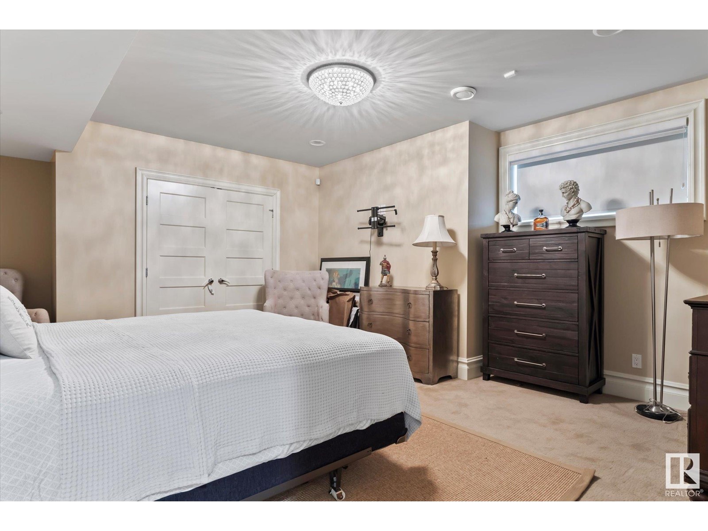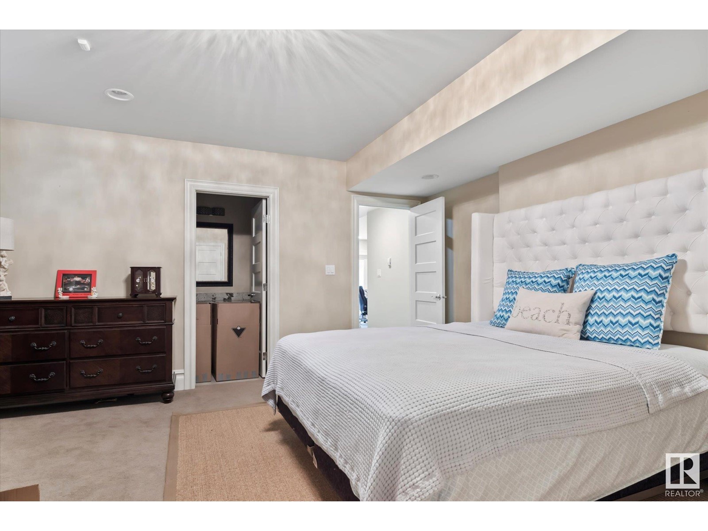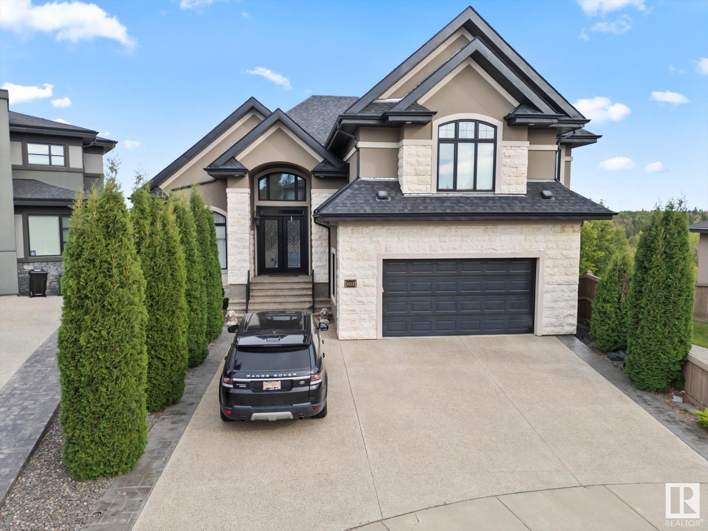5 Bedroom
5 Bathroom
3072.5582 sqft
Bungalow
Fireplace
Central Air Conditioning
Forced Air
$1,750,000
Presitgous Hodgson keyhole location, this custom built, executive bungalow backs onto ravine. Unique quaility throughout from soaring vaulted ceilings to the hand carved Mediterranean limestone fireplace in elegant entertaining livingroom. Newer hardwood throughout the main floor and carpeting on lower level. Gourmet island kitchen with top of the line appliances. Primary main floor bedroom boast a cozy fireplace, custom walk in closet and a huge ensuite with a double walk thru shower. Spacious floor plan includes private suite above garage, a total of 5 bedroom & 5 bathrooms and fully developed walkout basement. Lower level has huge family room which faces ravine and opens to a sunny patio, a multi tiered theatre room, primary bedroom with ensuite and an additional bedroom & bathroom. Gorgeous private yard with stunning landscaping, home exterior has imported limestone, patio and upper deck. This home was designed for family living and superior entertaining. (id:43352)
Property Details
|
MLS® Number
|
E4407479 |
|
Property Type
|
Single Family |
|
Neigbourhood
|
Hodgson |
|
Amenities Near By
|
Park, Golf Course, Playground, Schools, Shopping |
|
Features
|
Cul-de-sac, Hillside, Private Setting, Ravine, Park/reserve, Wet Bar, Closet Organizers |
|
Structure
|
Deck, Patio(s) |
|
View Type
|
Ravine View |
Building
|
Bathroom Total
|
5 |
|
Bedrooms Total
|
5 |
|
Appliances
|
Alarm System, Dishwasher, Dryer, Garage Door Opener Remote(s), Garage Door Opener, Hood Fan, Oven - Built-in, Microwave, Refrigerator, Gas Stove(s), Central Vacuum, Washer, Window Coverings |
|
Architectural Style
|
Bungalow |
|
Basement Development
|
Finished |
|
Basement Features
|
Walk Out |
|
Basement Type
|
Full (finished) |
|
Ceiling Type
|
Vaulted |
|
Constructed Date
|
2012 |
|
Construction Style Attachment
|
Detached |
|
Cooling Type
|
Central Air Conditioning |
|
Fireplace Fuel
|
Gas |
|
Fireplace Present
|
Yes |
|
Fireplace Type
|
Unknown |
|
Half Bath Total
|
1 |
|
Heating Type
|
Forced Air |
|
Stories Total
|
1 |
|
Size Interior
|
3072.5582 Sqft |
|
Type
|
House |
Parking
Land
|
Acreage
|
No |
|
Fence Type
|
Fence |
|
Land Amenities
|
Park, Golf Course, Playground, Schools, Shopping |
|
Size Irregular
|
761.48 |
|
Size Total
|
761.48 M2 |
|
Size Total Text
|
761.48 M2 |
Rooms
| Level |
Type |
Length |
Width |
Dimensions |
|
Basement |
Family Room |
10.63 m |
5.21 m |
10.63 m x 5.21 m |
|
Basement |
Bedroom 4 |
4.44 m |
5.3 m |
4.44 m x 5.3 m |
|
Basement |
Bedroom 5 |
4.89 m |
475 m |
4.89 m x 475 m |
|
Basement |
Media |
6.75 m |
5.53 m |
6.75 m x 5.53 m |
|
Main Level |
Living Room |
5.51 m |
4.4 m |
5.51 m x 4.4 m |
|
Main Level |
Dining Room |
3.49 m |
3.64 m |
3.49 m x 3.64 m |
|
Main Level |
Kitchen |
6.38 m |
3.78 m |
6.38 m x 3.78 m |
|
Main Level |
Primary Bedroom |
5.49 m |
4.77 m |
5.49 m x 4.77 m |
|
Main Level |
Bedroom 2 |
3.64 m |
3.32 m |
3.64 m x 3.32 m |
|
Main Level |
Breakfast |
2.98 m |
5.3 m |
2.98 m x 5.3 m |
|
Main Level |
Laundry Room |
3.53 m |
1.84 m |
3.53 m x 1.84 m |
|
Upper Level |
Bedroom 3 |
5.77 m |
5.1 m |
5.77 m x 5.1 m |
https://www.realtor.ca/real-estate/27452629/1018-hollands-pt-nw-edmonton-hodgson







