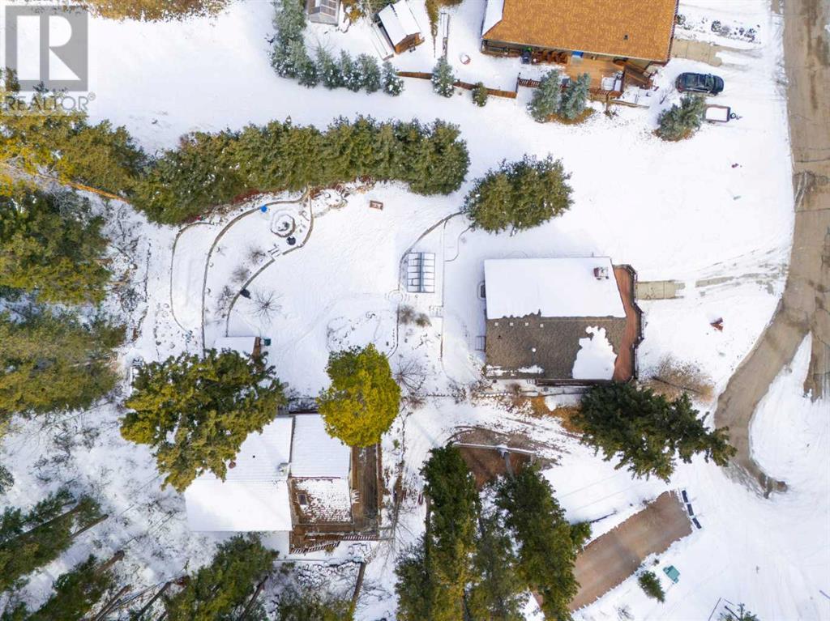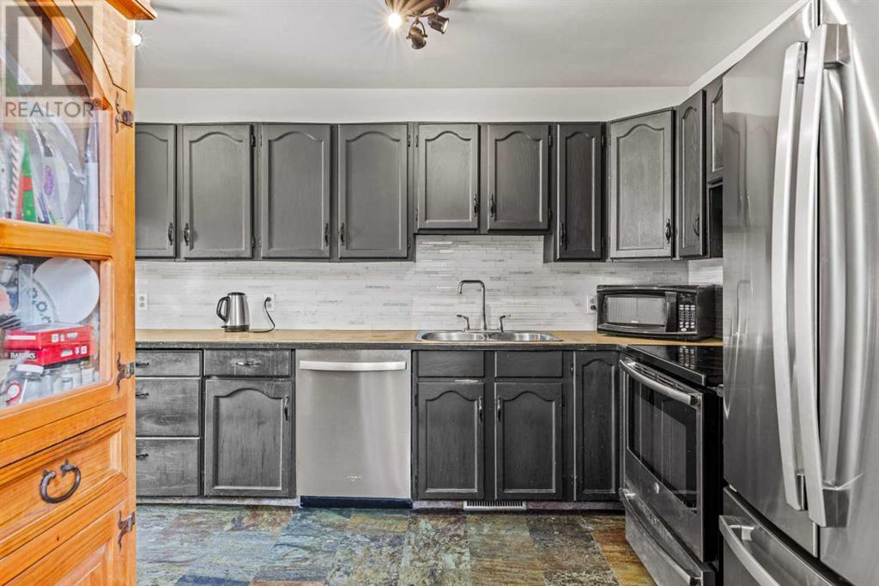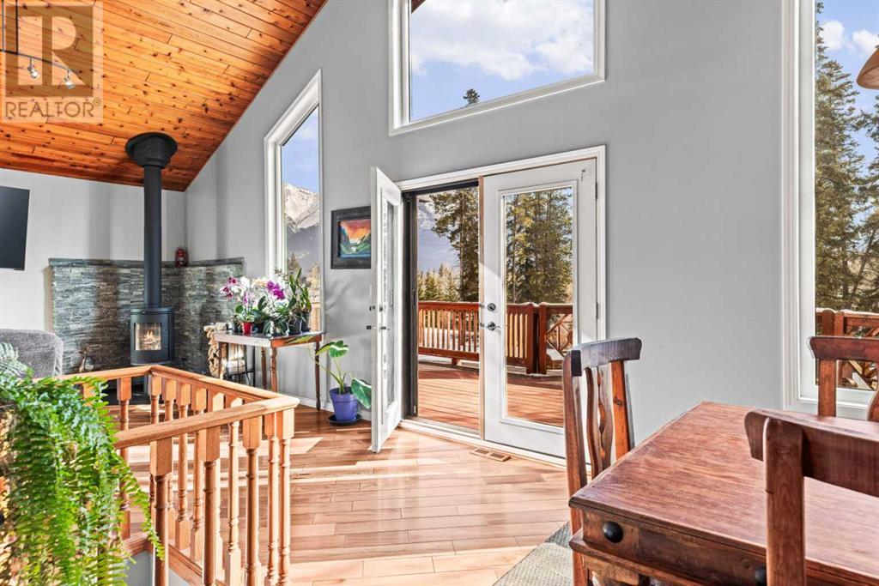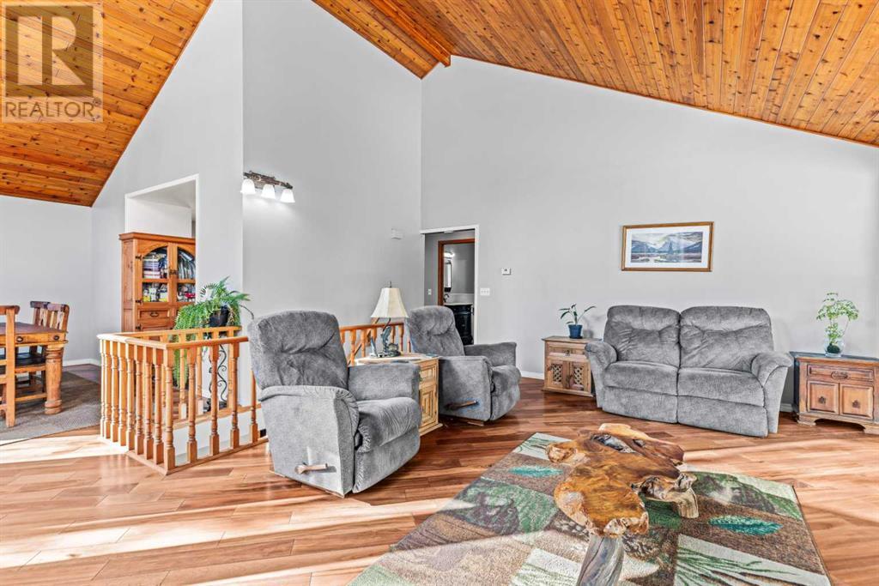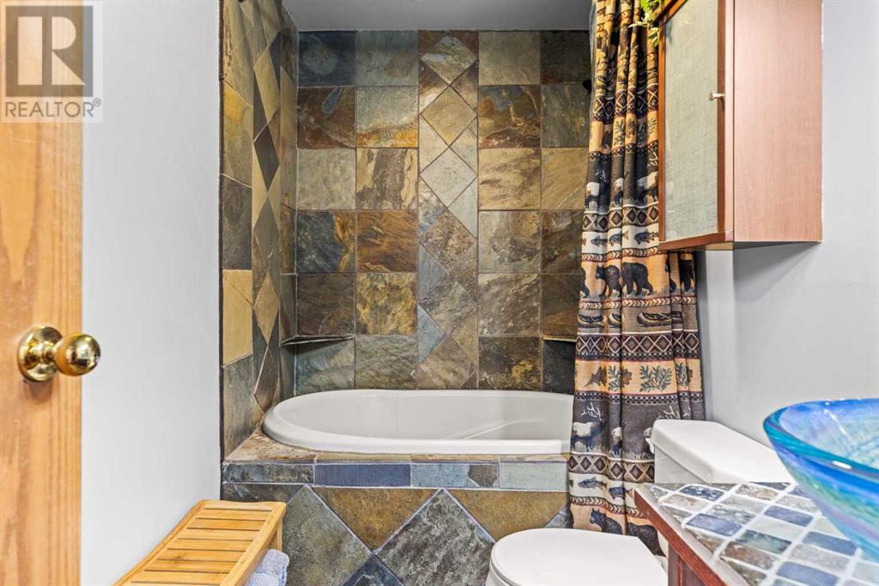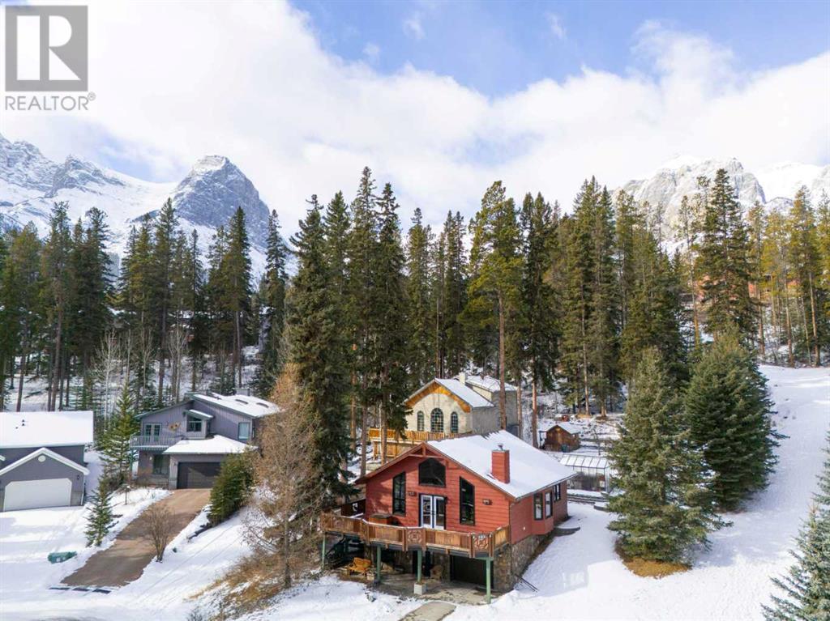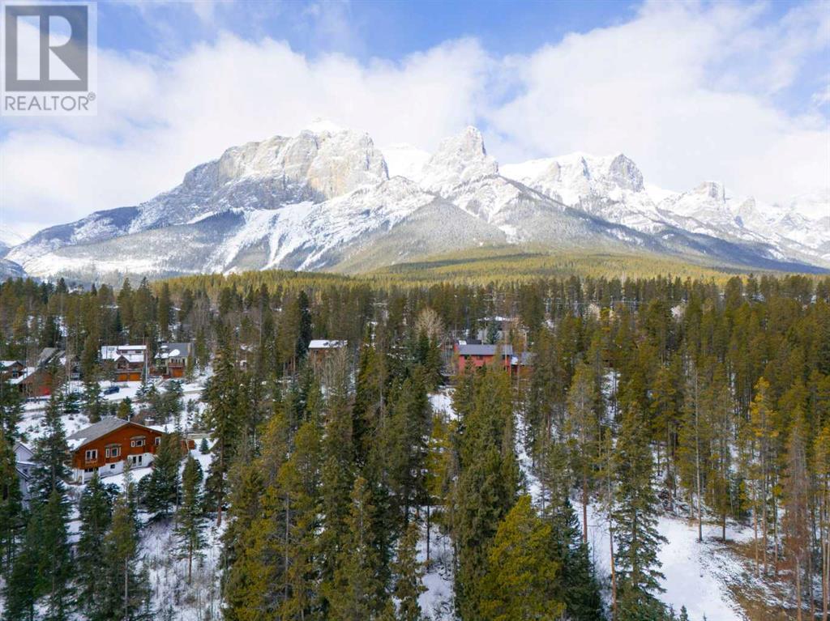4 Bedroom
2 Bathroom
11043 sqft
Fireplace
None
Other, Wood Stove
Garden Area, Landscaped
$2,399,000
Outstanding opportunity on one of Canmore's most sought after neighbourhood. Over 1800 square feet of living space on a gorgeous 10,440 square foot lot (.24 acre) backing onto an environmental reserve., this property offers breathtaking mountain views and peaceful surroundings. Enjoy direct access to nature, with trails leading to the Nordic Centre, Reservoir, Bow River, and the iconic Engine Bridge- all just a short walk from your new home. The stunning tiered garden, created with care and love, is a true oasis. Featuring a greenhouse and shed, it's perfect for those who appreciate outdoor beauty and self sustainability. Inside, this home boasts thoughtful upgrades, including Brazilian Tigerwood flooring, and a cozy wood-burning stove. The spacious French doors with a phantom screen invite the outdoors in, maximizing the incredible views. Additional upgrades include an updated main-level bathroom with a Jacuzzi tub, new basement window, electric fireplace, new deck doors and some modernized light fixtures. A rare opportunity to own a large lot in one of Canmore's most coveted locations-don't miss out! (id:43352)
Property Details
|
MLS® Number
|
A2200111 |
|
Property Type
|
Single Family |
|
Amenities Near By
|
Park, Schools, Shopping |
|
Features
|
No Neighbours Behind, French Door, Environmental Reserve, Gazebo |
|
Parking Space Total
|
3 |
|
Plan
|
8210815 |
|
Structure
|
Greenhouse, Shed, Deck |
Building
|
Bathroom Total
|
2 |
|
Bedrooms Above Ground
|
2 |
|
Bedrooms Below Ground
|
2 |
|
Bedrooms Total
|
4 |
|
Appliances
|
Refrigerator, Dishwasher, Stove, Microwave, Washer & Dryer |
|
Basement Development
|
Finished |
|
Basement Type
|
Partial (finished) |
|
Constructed Date
|
1988 |
|
Construction Material
|
Wood Frame |
|
Construction Style Attachment
|
Detached |
|
Cooling Type
|
None |
|
Exterior Finish
|
Stone, Wood Siding |
|
Fire Protection
|
Alarm System |
|
Fireplace Present
|
Yes |
|
Fireplace Total
|
2 |
|
Flooring Type
|
Hardwood, Vinyl Plank |
|
Foundation Type
|
Wood |
|
Heating Fuel
|
Electric, Natural Gas, Wood |
|
Heating Type
|
Other, Wood Stove |
|
Stories Total
|
2 |
|
Size Interior
|
11043 Sqft |
|
Total Finished Area
|
1104.03 Sqft |
|
Type
|
House |
Parking
Land
|
Acreage
|
No |
|
Fence Type
|
Not Fenced |
|
Land Amenities
|
Park, Schools, Shopping |
|
Landscape Features
|
Garden Area, Landscaped |
|
Size Depth
|
23.47 M |
|
Size Frontage
|
54.86 M |
|
Size Irregular
|
10440.00 |
|
Size Total
|
10440 Sqft|7,251 - 10,889 Sqft |
|
Size Total Text
|
10440 Sqft|7,251 - 10,889 Sqft |
|
Zoning Description
|
Resi Multi |
Rooms
| Level |
Type |
Length |
Width |
Dimensions |
|
Lower Level |
4pc Bathroom |
|
|
9.33 Ft x 4.92 Ft |
|
Lower Level |
Bedroom |
|
|
13.17 Ft x 10.92 Ft |
|
Lower Level |
Bedroom |
|
|
9.42 Ft x 13.00 Ft |
|
Lower Level |
Foyer |
|
|
7.25 Ft x 8.42 Ft |
|
Lower Level |
Laundry Room |
|
|
9.92 Ft x 14.00 Ft |
|
Lower Level |
Other |
|
|
8.25 Ft x 5.58 Ft |
|
Main Level |
3pc Bathroom |
|
|
8.50 Ft x 8.75 Ft |
|
Main Level |
Bedroom |
|
|
10.33 Ft x 12.25 Ft |
|
Main Level |
Other |
|
|
37.42 Ft x 12.33 Ft |
|
Main Level |
Dining Room |
|
|
13.67 Ft x 10.42 Ft |
|
Main Level |
Kitchen |
|
|
13.42 Ft x 9.92 Ft |
|
Main Level |
Living Room |
|
|
19.25 Ft x 20.25 Ft |
|
Main Level |
Primary Bedroom |
|
|
11.33 Ft x 12.25 Ft |
https://www.realtor.ca/real-estate/28042508/102-100-grassi-place-canmore



