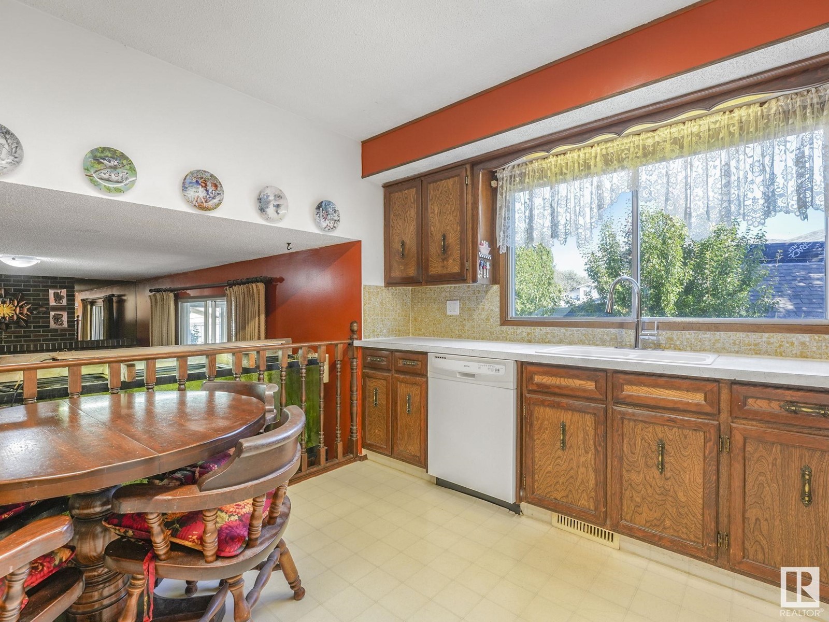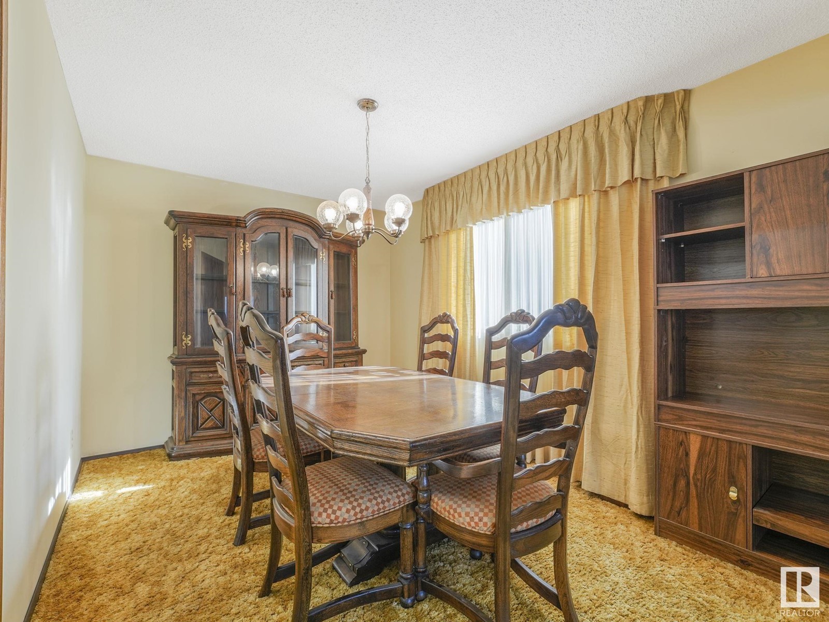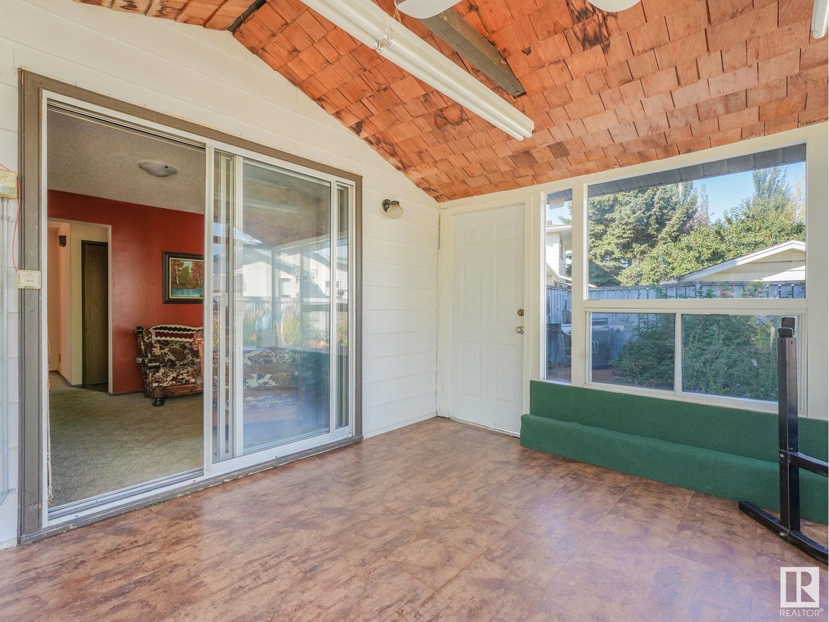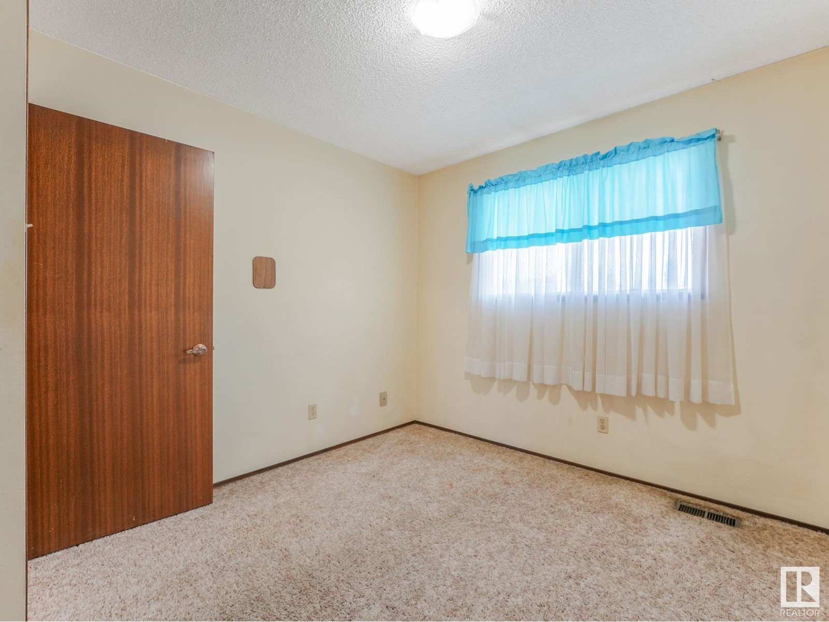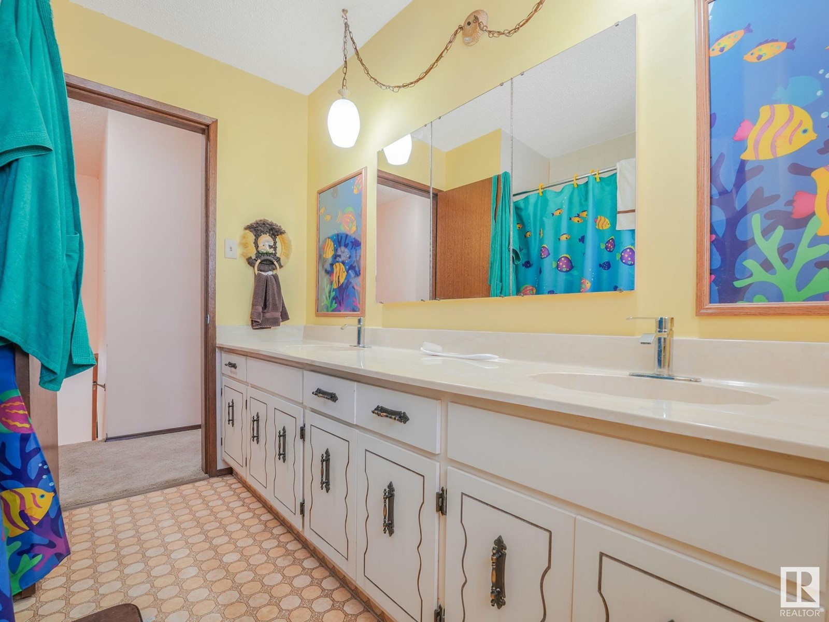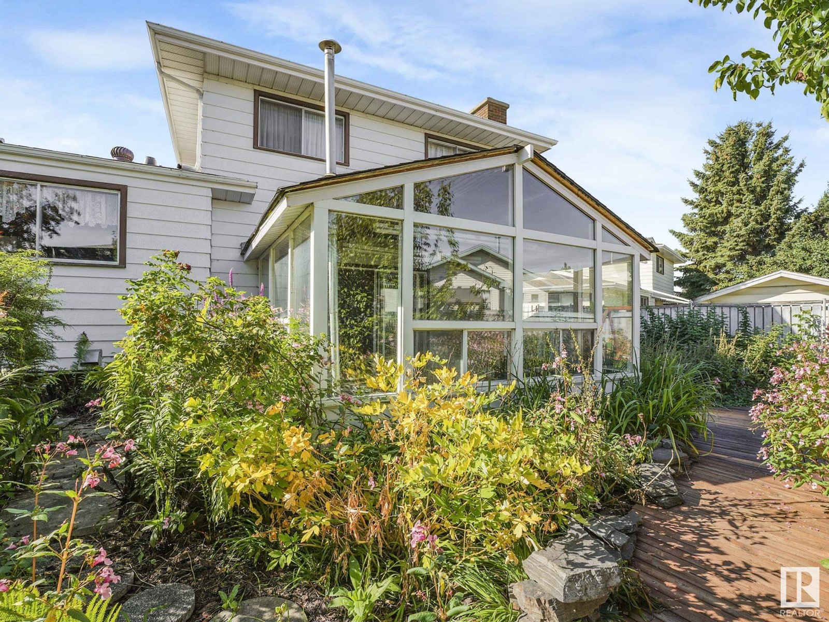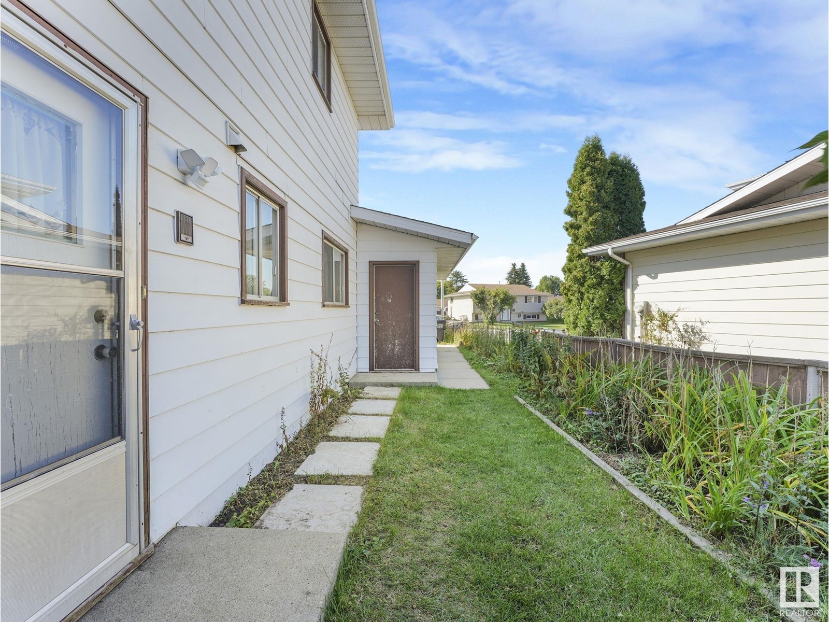4 Bedroom
3 Bathroom
2227.1607 sqft
Fireplace
Forced Air
$649,000
In the HEART OF BATURYN, this ORIGINAL 2227 S/F Home sits on a MASSIVE PIE SHAPED LOT with Mature Tress and PRIVACY for entertaining friends and family. A BRIGHT FOYER leads you to the main floor where there is a bedroom, laundry room, access to the DOUBLE ATTACHED GARAGE, half bath and Family Room with a cozy BRICK FACING FIREPLACE. The second level has a BRIGHT living room, FORMAL DINING ROOM, KITCHEN, overlooking the family room and patio doors leading to the SUNROOM. Upstairs has a SIZEABLE PRIMARY ROOM with a 2 pc. ENSUITE, 2 more ROOMY BEDROOMS, and a 5 Pc. main bathroom. The basement with 2 more levels is wide open with a FINISHED SECOND Family Room and more to space to make your own! (id:43352)
Property Details
|
MLS® Number
|
E4410262 |
|
Property Type
|
Single Family |
|
Neigbourhood
|
Baturyn |
|
Amenities Near By
|
Playground, Public Transit, Schools, Shopping |
|
Features
|
Private Setting, Treed, No Back Lane |
|
Parking Space Total
|
4 |
Building
|
Bathroom Total
|
3 |
|
Bedrooms Total
|
4 |
|
Appliances
|
Dishwasher, Dryer, Hood Fan, Refrigerator, Stove, Washer |
|
Basement Development
|
Partially Finished |
|
Basement Type
|
Full (partially Finished) |
|
Constructed Date
|
1978 |
|
Construction Style Attachment
|
Detached |
|
Fireplace Fuel
|
Wood |
|
Fireplace Present
|
Yes |
|
Fireplace Type
|
Unknown |
|
Half Bath Total
|
1 |
|
Heating Type
|
Forced Air |
|
Size Interior
|
2227.1607 Sqft |
|
Type
|
House |
Parking
Land
|
Acreage
|
No |
|
Fence Type
|
Fence |
|
Land Amenities
|
Playground, Public Transit, Schools, Shopping |
|
Size Irregular
|
752 |
|
Size Total
|
752 M2 |
|
Size Total Text
|
752 M2 |
Rooms
| Level |
Type |
Length |
Width |
Dimensions |
|
Basement |
Recreation Room |
6.02 m |
5.34 m |
6.02 m x 5.34 m |
|
Main Level |
Living Room |
5.47 m |
4.25 m |
5.47 m x 4.25 m |
|
Main Level |
Dining Room |
2.93 m |
4.06 m |
2.93 m x 4.06 m |
|
Main Level |
Kitchen |
3.54 m |
4.51 m |
3.54 m x 4.51 m |
|
Main Level |
Family Room |
6.03 m |
3.4 m |
6.03 m x 3.4 m |
|
Main Level |
Bedroom 4 |
3.9 m |
3.46 m |
3.9 m x 3.46 m |
|
Main Level |
Sunroom |
3.96 m |
3.4 m |
3.96 m x 3.4 m |
|
Upper Level |
Primary Bedroom |
4.29 m |
3.93 m |
4.29 m x 3.93 m |
|
Upper Level |
Bedroom 2 |
3.72 m |
2.99 m |
3.72 m x 2.99 m |
|
Upper Level |
Bedroom 3 |
3.23 m |
2.95 m |
3.23 m x 2.95 m |
https://www.realtor.ca/real-estate/27537245/10206-173a-av-nw-edmonton-baturyn














