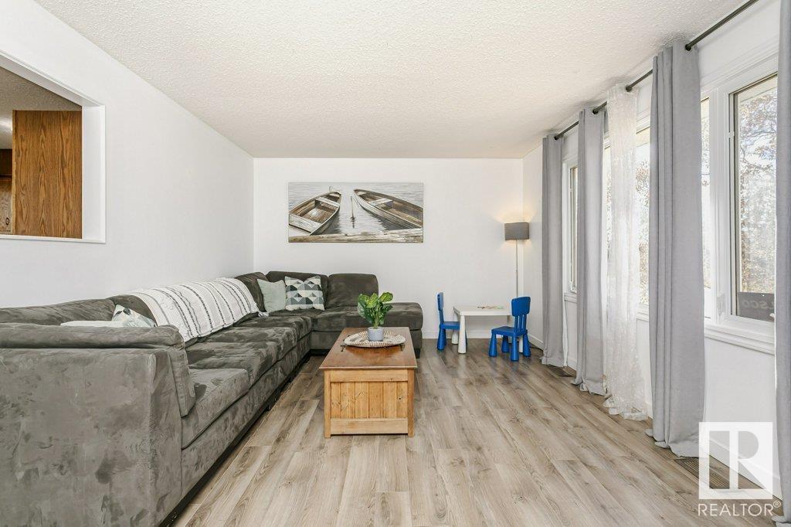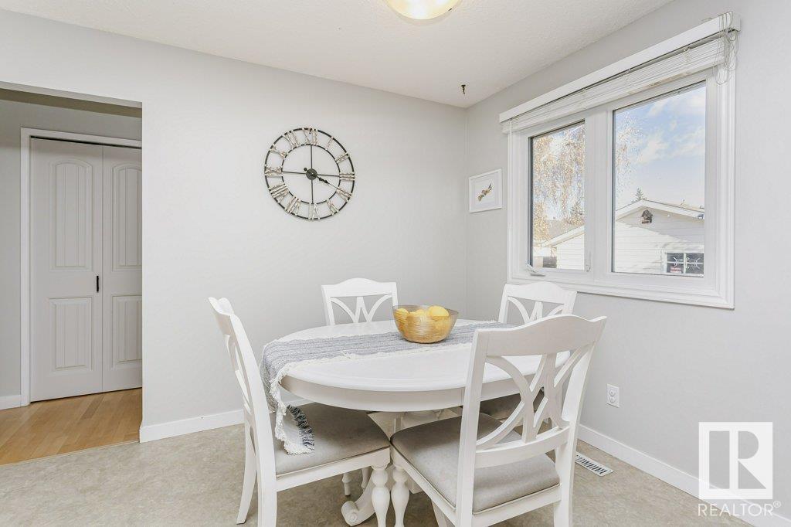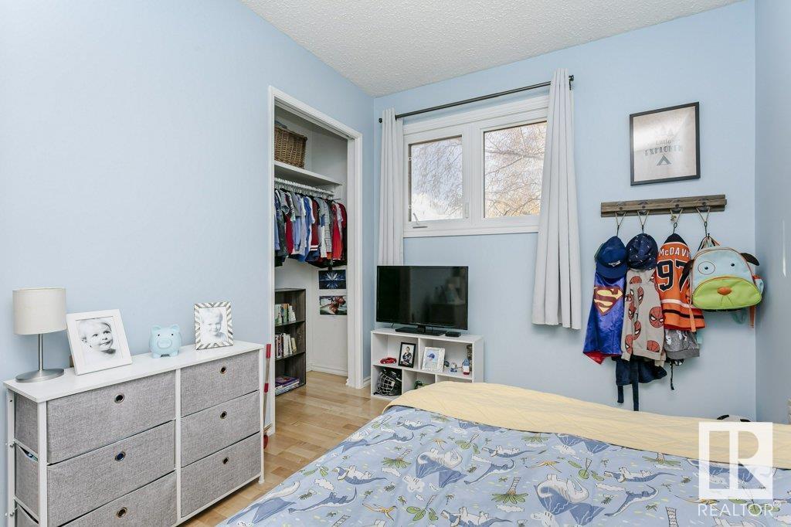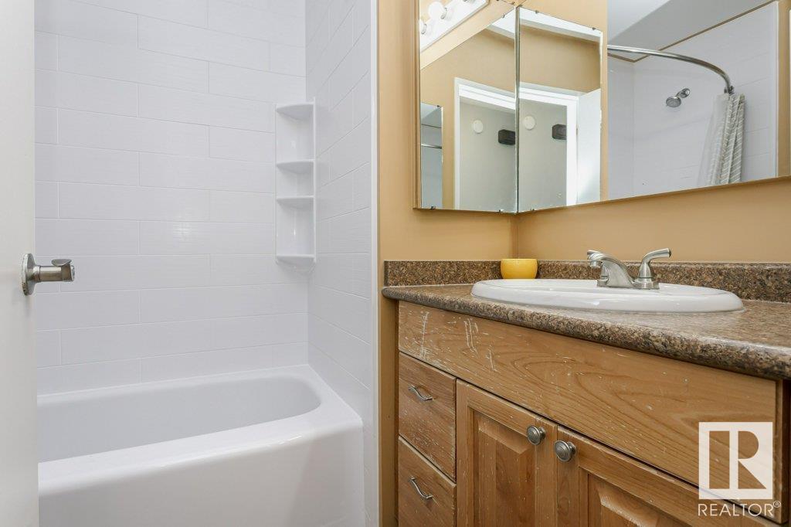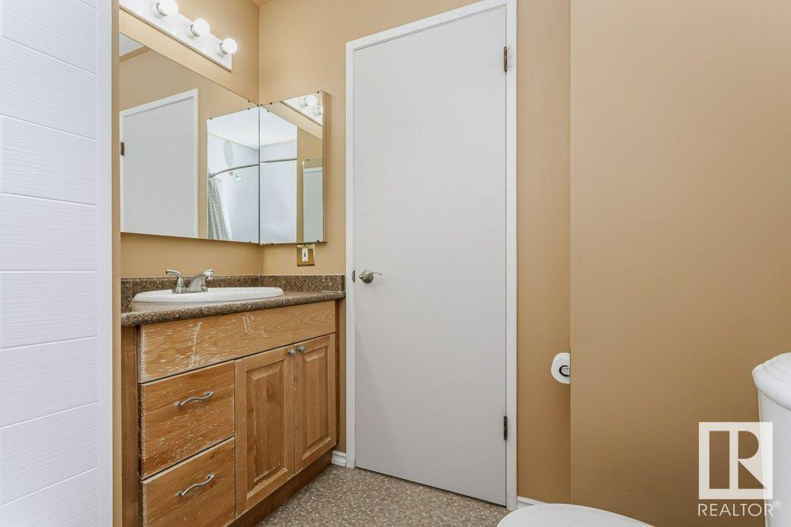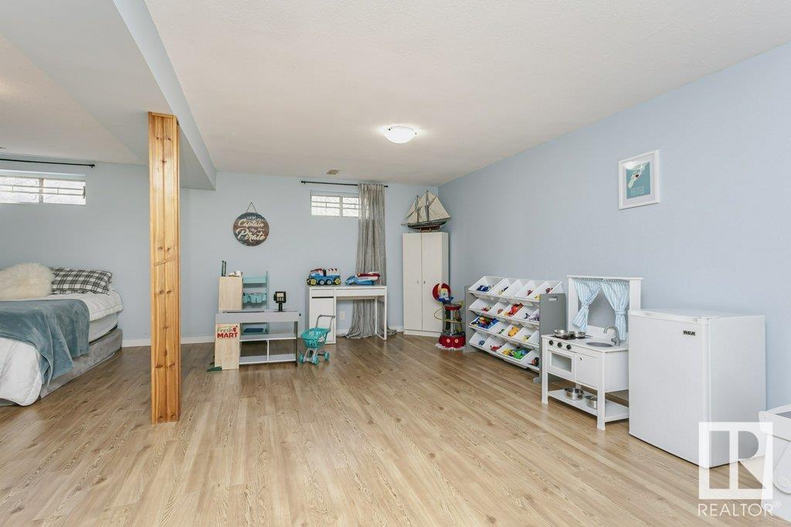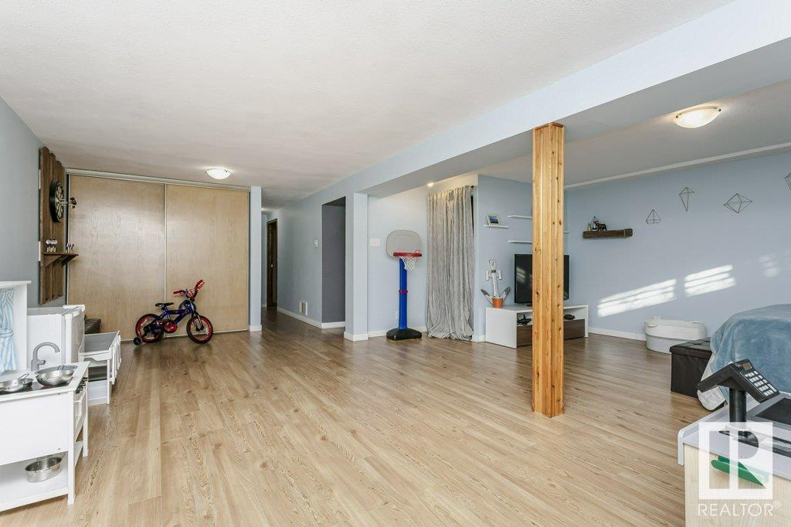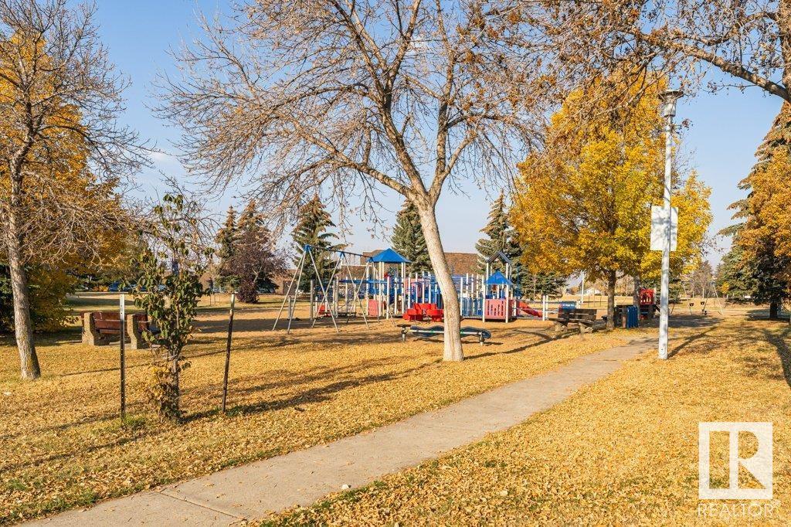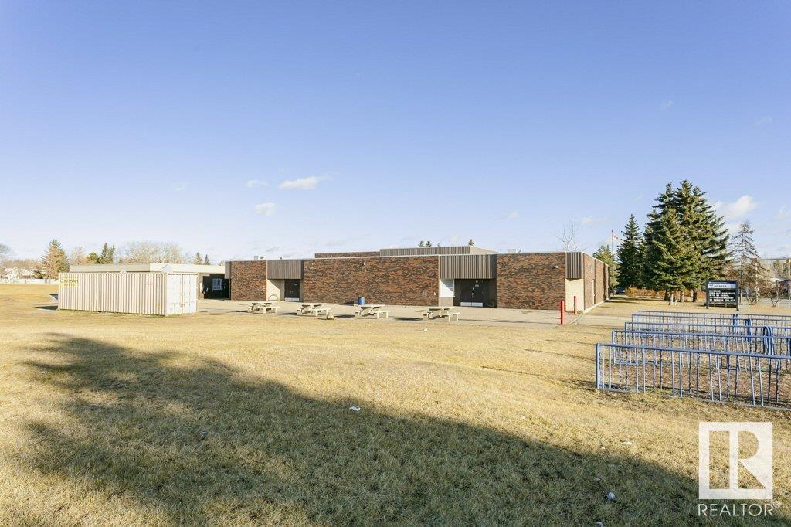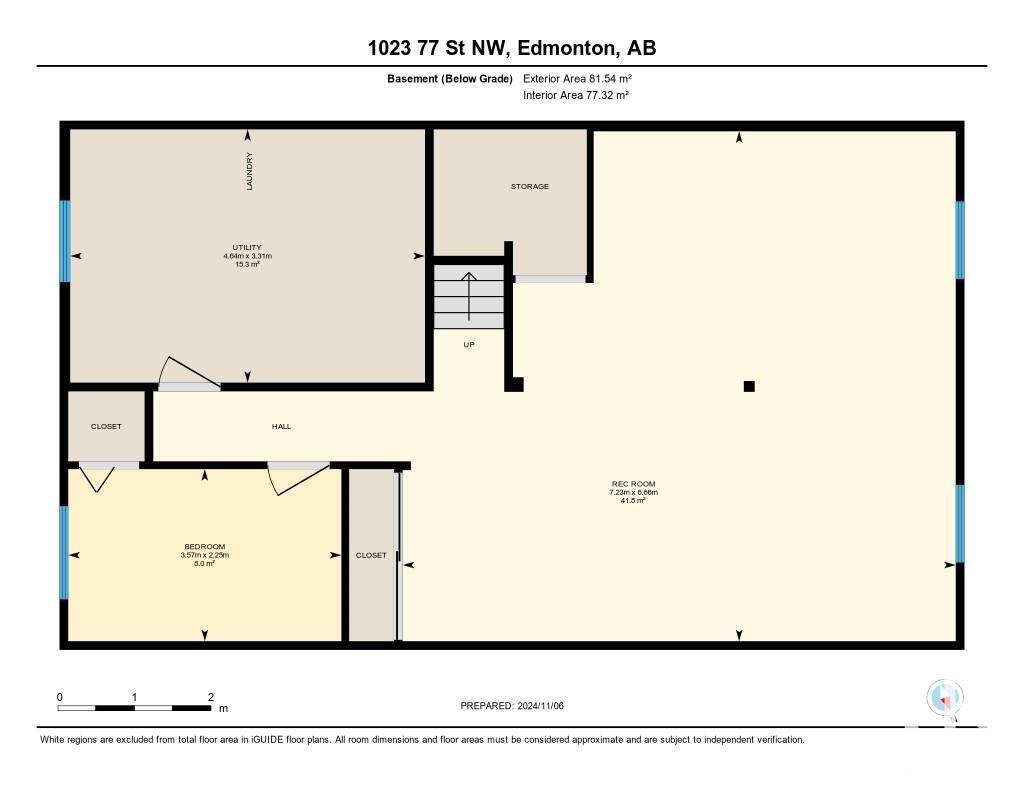1023 77 St Nw Edmonton, Alberta T6K 3G4
Interested?
Contact us for more information

Nichola Elise Servante
Associate
(780) 439-7248
www.nicholaelise.com/
https://www.facebook.com/NicholaElise
https://www.instagram.com/nichola_elise_realtor/
https://www.youtube.com/watch?v=qrYB-sVPYAA

Michael Servante
Associate
(780) 439-7248
https://coffeetokeys.com/
https://twitter.com/MichaelServante
https://www.facebook.com/profile.php?id=100075567108931
$409,888
Nestled in the peaceful, family-friendly community of Menisa, this cozy bungalow offers the perfect blend of comfort and convenience. Youll love being just minutes away from parks, schools, shopping, & easy access to Anthony Henday Drive for effortless commuting. Step inside to a bright, open living space featuring updated windows through-out ideal for watching the neighbourhood kids play! An eat-in kitchen with classic oak cabinetry (real wood can easily be painted!) and ample counter spaceperfect for family meals and entertaining! The main floor boasts 3 generously sized bedrooms, including a primary bedroom w/ its own 2-piece ensuite and a main bath with new Bathfitter tub! The finished basement is a versatile space with a large rec room, a 4th bedroom, a laundry area, with plenty of storage. Outside is a well-maintained backyard, ideal for summer gatherings, complete w/ lush landscaping and enclosed garden. With a double detached garage and RV parking x2, theres room for all your toys & tools. (id:43352)
Property Details
| MLS® Number | E4413093 |
| Property Type | Single Family |
| Neigbourhood | Menisa |
| Amenities Near By | Golf Course, Playground, Public Transit |
| Community Features | Public Swimming Pool |
| Features | Flat Site, Paved Lane, Lane, No Smoking Home |
| Parking Space Total | 6 |
Building
| Bathroom Total | 2 |
| Bedrooms Total | 4 |
| Amenities | Vinyl Windows |
| Appliances | Dishwasher, Dryer, Garage Door Opener Remote(s), Garage Door Opener, Hood Fan, Microwave, Refrigerator, Stove, Washer, Window Coverings |
| Architectural Style | Bungalow |
| Basement Development | Finished |
| Basement Type | Full (finished) |
| Constructed Date | 1978 |
| Construction Style Attachment | Detached |
| Half Bath Total | 1 |
| Heating Type | Forced Air |
| Stories Total | 1 |
| Size Interior | 1004.9187 Sqft |
| Type | House |
Parking
| Detached Garage |
Land
| Acreage | No |
| Fence Type | Fence |
| Land Amenities | Golf Course, Playground, Public Transit |
| Size Irregular | 557.21 |
| Size Total | 557.21 M2 |
| Size Total Text | 557.21 M2 |
Rooms
| Level | Type | Length | Width | Dimensions |
|---|---|---|---|---|
| Basement | Bedroom 4 | 2.25 m | 3.57 m | 2.25 m x 3.57 m |
| Basement | Recreation Room | 2.25 m | 3.57 m | 2.25 m x 3.57 m |
| Basement | Utility Room | 3.31 m | 4.64 m | 3.31 m x 4.64 m |
| Main Level | Living Room | 3.66 m | 4.95 m | 3.66 m x 4.95 m |
| Main Level | Dining Room | 3.36 m | 2.25 m | 3.36 m x 2.25 m |
| Main Level | Kitchen | 3.36 m | 2.69 m | 3.36 m x 2.69 m |
| Main Level | Primary Bedroom | 3.35 m | 3.25 m | 3.35 m x 3.25 m |
| Main Level | Bedroom 2 | 3.19 m | 2.43 m | 3.19 m x 2.43 m |
| Main Level | Bedroom 3 | 3.19 m | 2.66 m | 3.19 m x 2.66 m |
https://www.realtor.ca/real-estate/27631296/1023-77-st-nw-edmonton-menisa






