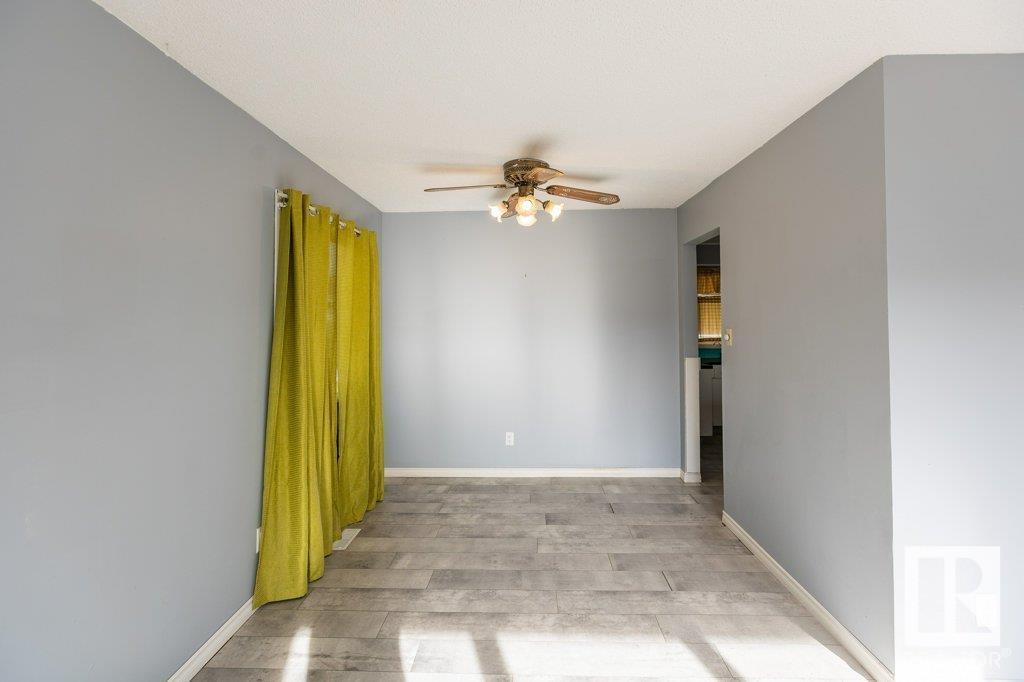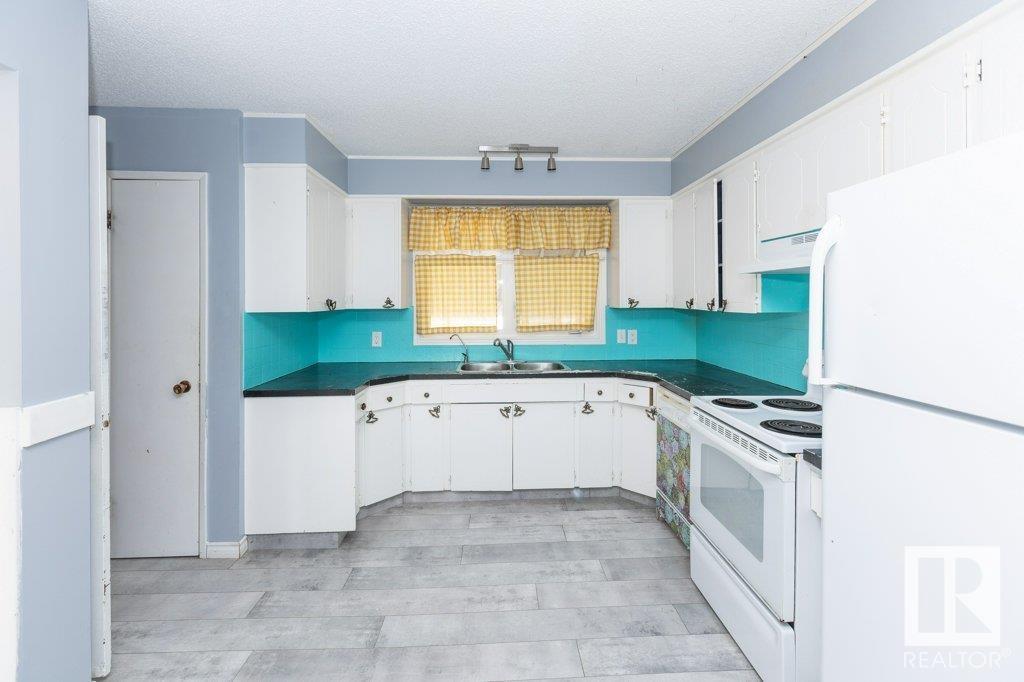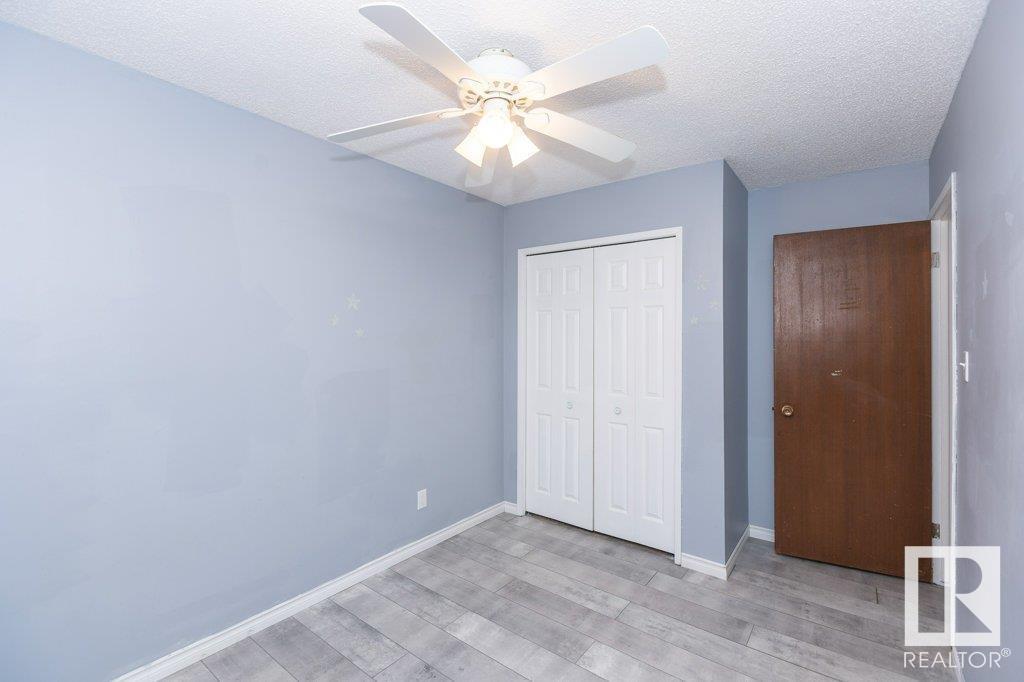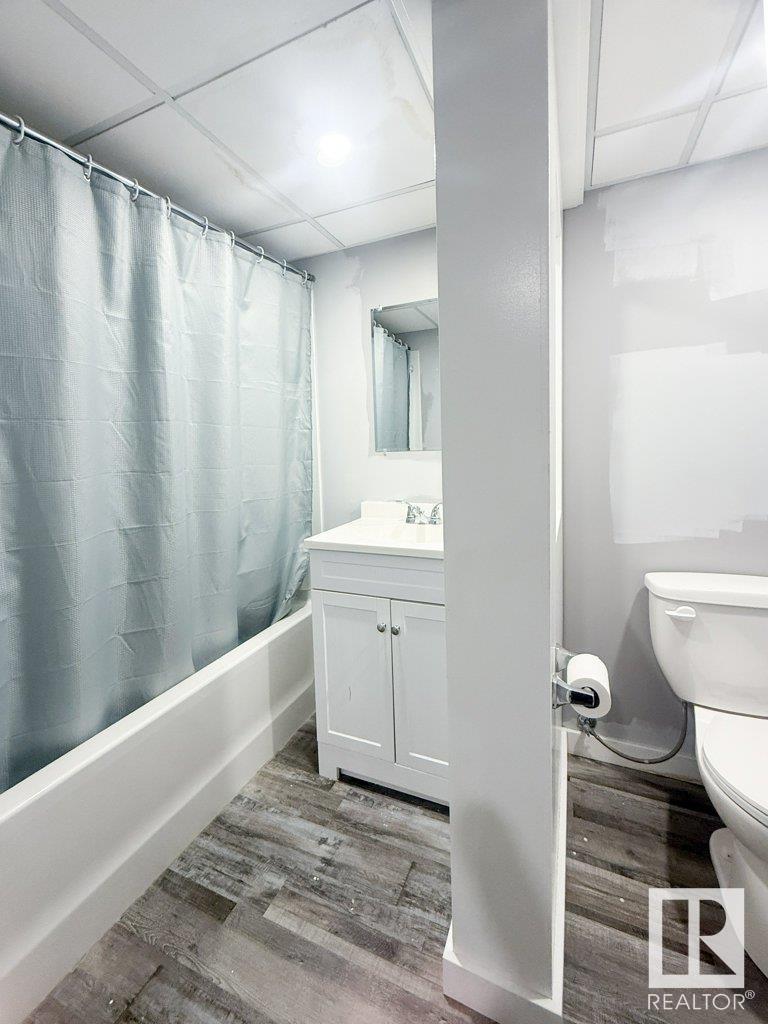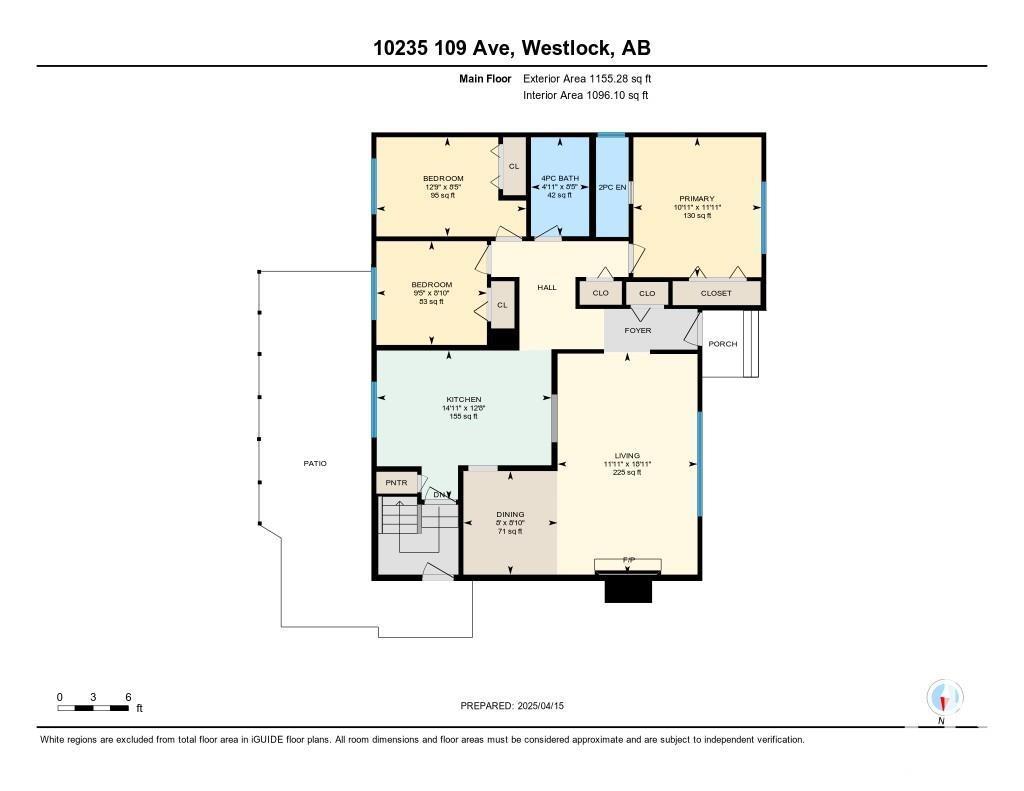5 Bedroom
3 Bathroom
1155 sqft
Bungalow
Fireplace
Forced Air
$249,900
5 BEDROOM 3 BATHROOM FAMILY HOME! Main floor has bright living room w/ wood insert fireplace, around the corner is formal dining and kitchen w/ eat in nook area. Down the hall you will find 4 pce bath & 3 bedrooms (one having laundry hook ups) the primary bedroom having a 2 pce ensuite. Downstairs is a modern up-to-date family room, 2 bedrooms, 4 pce bath, storage room, & laundry/mechanical. Home has had many upgrades over time including vinyl windows, vinyl siding, flooring, trim, paint, basement drywall & insulation, electrical, plumbing, water proofing, super sump, & French drain system, etc. Outside you will find a fenced back yard with 22x24 double doored garage (rear parking), 9x27 covered patio, & 2 large storage sheds w/ roll down doors. All of this with a quick possession, makes this home a must see. (id:43352)
Property Details
|
MLS® Number
|
E4431026 |
|
Property Type
|
Single Family |
|
Neigbourhood
|
Westlock |
|
Features
|
Flat Site, Lane |
|
Structure
|
Patio(s) |
Building
|
Bathroom Total
|
3 |
|
Bedrooms Total
|
5 |
|
Amenities
|
Vinyl Windows |
|
Appliances
|
Dishwasher, Dryer, Refrigerator, Storage Shed, Stove, Washer |
|
Architectural Style
|
Bungalow |
|
Basement Development
|
Finished |
|
Basement Type
|
Full (finished) |
|
Constructed Date
|
1977 |
|
Construction Style Attachment
|
Detached |
|
Fireplace Fuel
|
Wood |
|
Fireplace Present
|
Yes |
|
Fireplace Type
|
Insert |
|
Half Bath Total
|
1 |
|
Heating Type
|
Forced Air |
|
Stories Total
|
1 |
|
Size Interior
|
1155 Sqft |
|
Type
|
House |
Parking
Land
|
Acreage
|
No |
|
Fence Type
|
Fence |
|
Size Irregular
|
603.85 |
|
Size Total
|
603.85 M2 |
|
Size Total Text
|
603.85 M2 |
Rooms
| Level |
Type |
Length |
Width |
Dimensions |
|
Basement |
Family Room |
7.91 m |
9.21 m |
7.91 m x 9.21 m |
|
Basement |
Bedroom 4 |
3.07 m |
3.82 m |
3.07 m x 3.82 m |
|
Basement |
Bedroom 5 |
3.99 m |
2.51 m |
3.99 m x 2.51 m |
|
Main Level |
Living Room |
3.64 m |
5.77 m |
3.64 m x 5.77 m |
|
Main Level |
Dining Room |
2.44 m |
2.69 m |
2.44 m x 2.69 m |
|
Main Level |
Kitchen |
4.54 m |
3.87 m |
4.54 m x 3.87 m |
|
Main Level |
Primary Bedroom |
3.33 m |
3.64 m |
3.33 m x 3.64 m |
|
Main Level |
Bedroom 2 |
3.89 m |
2.58 m |
3.89 m x 2.58 m |
|
Main Level |
Bedroom 3 |
2.87 m |
2.7 m |
2.87 m x 2.7 m |
https://www.realtor.ca/real-estate/28173455/10235-109-av-westlock-westlock



















