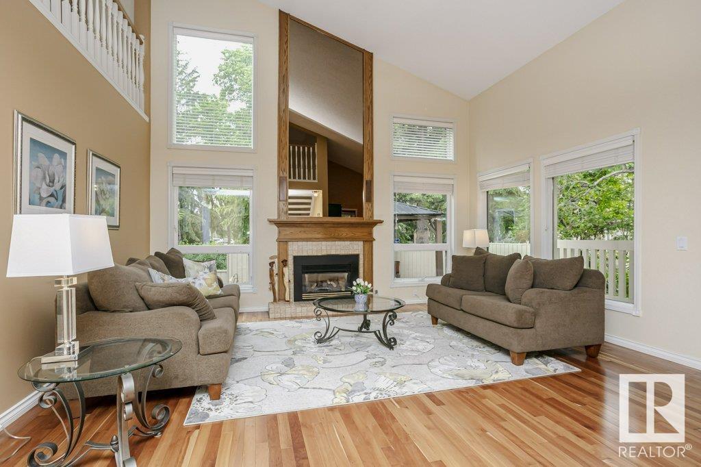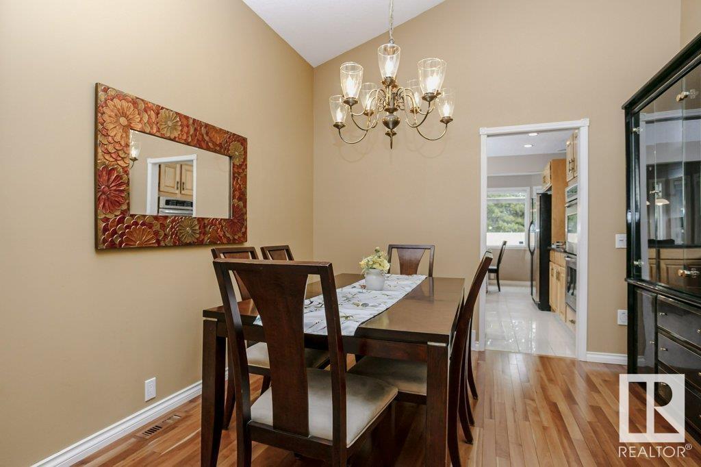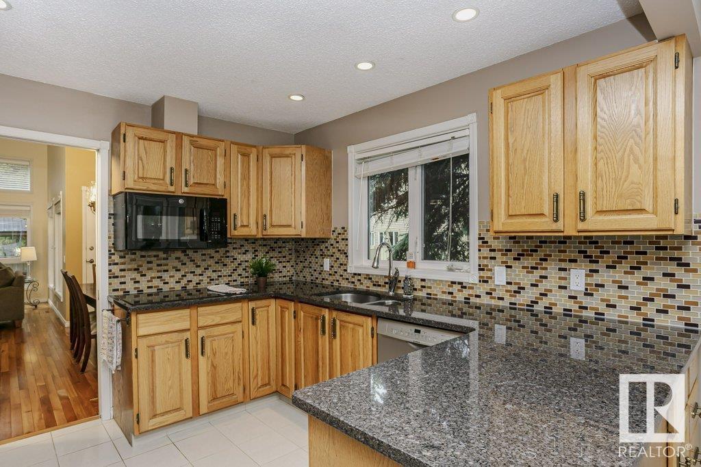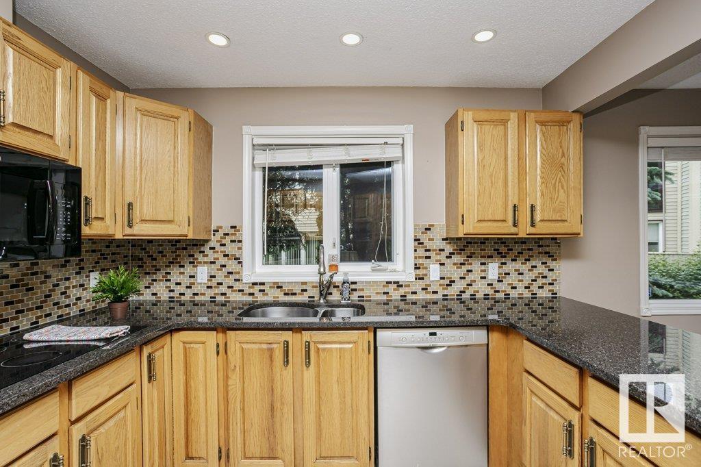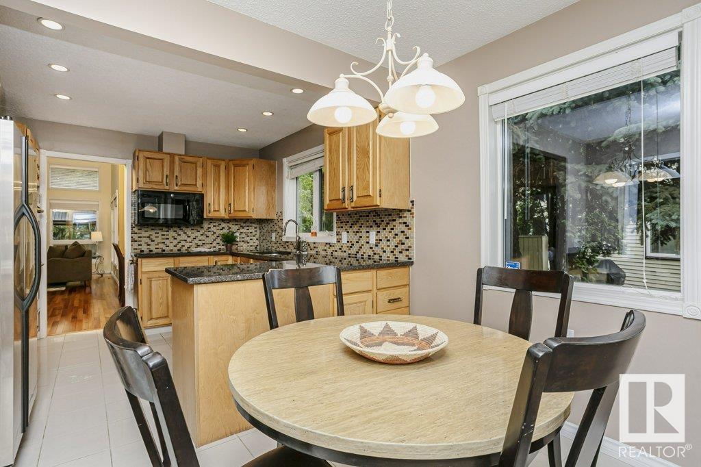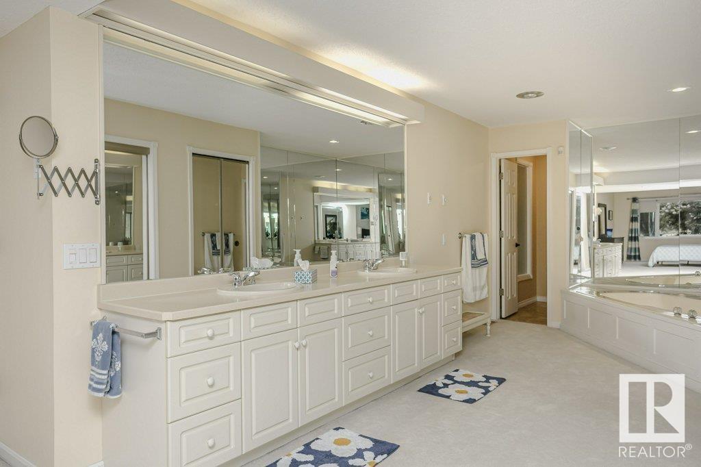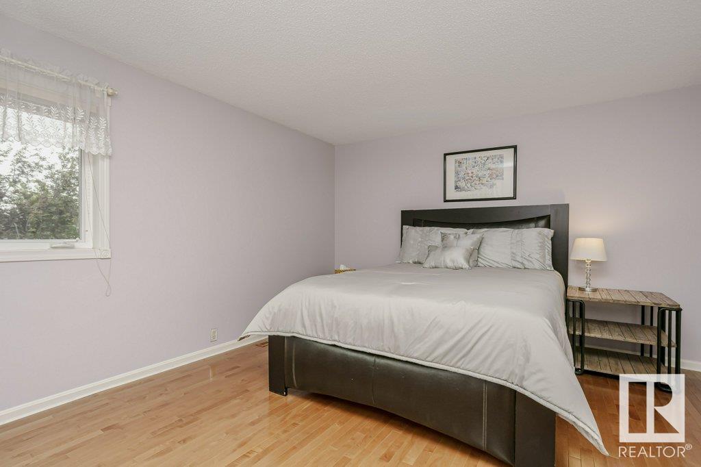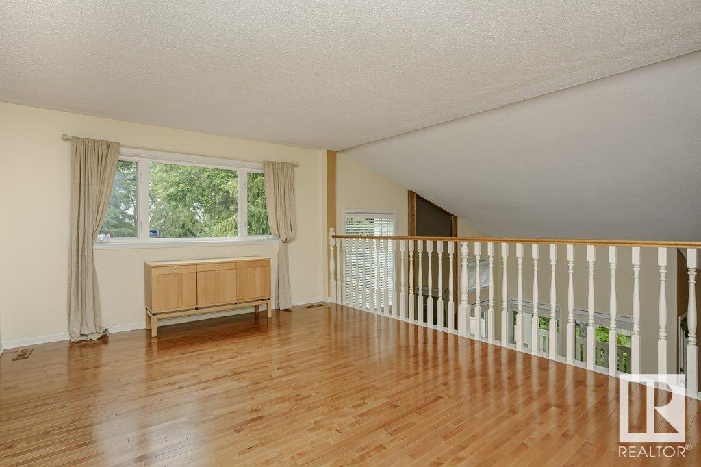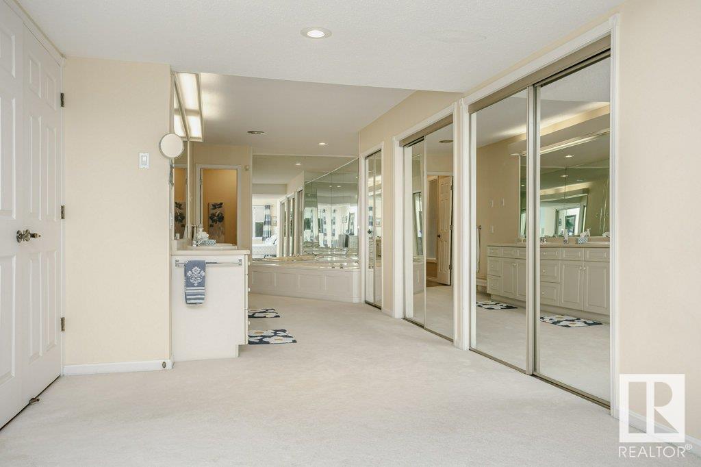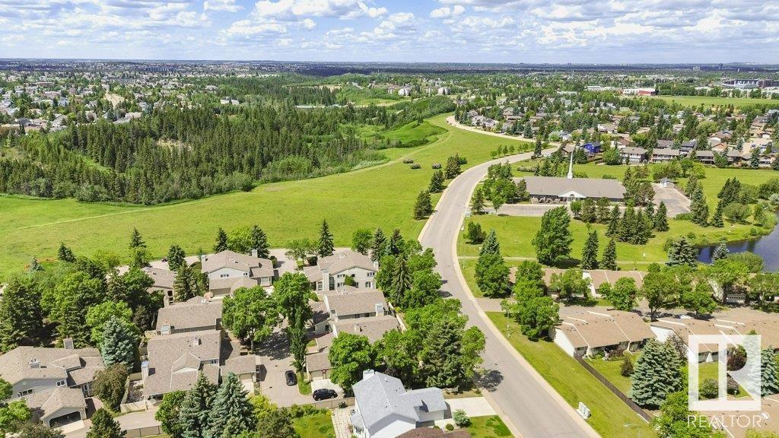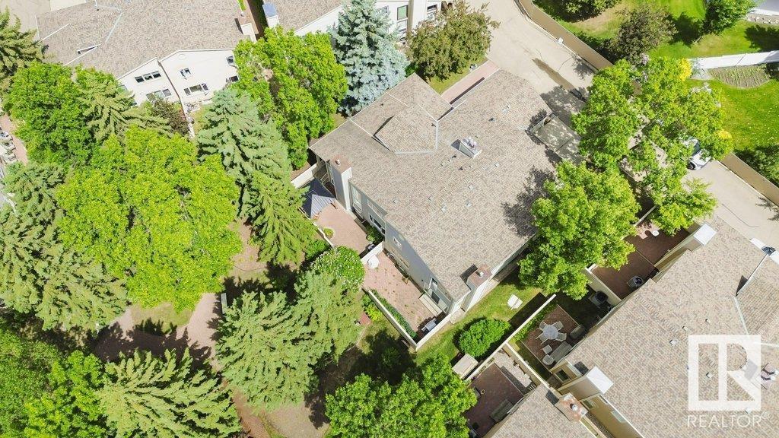1027 109 St Nw Edmonton, Alberta T6J 5G2
Interested?
Contact us for more information

Sally Munro
Associate
www.sallymunro.com/
https://twitter.com/soojandra
https://www.facebook.com/sally.munro1
https://www.linkedin.com/in/sally-munro-56465321/
$379,900Maintenance, Exterior Maintenance, Insurance, Landscaping, Other, See Remarks, Property Management, Water
$841.03 Monthly
Maintenance, Exterior Maintenance, Insurance, Landscaping, Other, See Remarks, Property Management, Water
$841.03 MonthlyLocated in Bearspaw, this executive 3-bedroom 4 bath condo with a total of 3501 sq ft & double garage in Brechinridge showcases a vaulted ceiling in the great room with a cozy fireplace. The main floor owner's suite serves as a luxurious retreat, featuring a jacuzzi tub and a separate shower. The upper loft provides a picturesque view of the main floor below. Immaculate condo boasts gleaming hardwood floors, fresh decor paint, newer stainless steel appliances, professionally finished basement offers a guest room, a 3-piece bathroom, and a recreational room for your entertainment needs. Updated with two newer furnaces, central air conditioning, and ample storage space, this property is both modern and functional. Step outside to enjoy the private backyard, which backs onto a tranquil courtyard with lush towering trees, creating a serene atmosphere. With easy access to amenities, this property offers a lifestyle of convenience and comfort. Choose to live the lifestyle you deserve in this exceptional condo. (id:43352)
Property Details
| MLS® Number | E4394993 |
| Property Type | Single Family |
| Neigbourhood | Bearspaw_Edmo |
| Amenities Near By | Airport, Park, Public Transit, Schools, Shopping |
| Features | Park/reserve |
| Structure | Deck |
Building
| Bathroom Total | 4 |
| Bedrooms Total | 3 |
| Appliances | Dishwasher, Dryer, Garage Door Opener Remote(s), Garage Door Opener, Garburator, Humidifier, Oven - Built-in, Refrigerator, Stove, Central Vacuum, Washer, Water Softener, Window Coverings |
| Basement Development | Finished |
| Basement Type | Full (finished) |
| Ceiling Type | Vaulted |
| Constructed Date | 1980 |
| Construction Style Attachment | Attached |
| Fire Protection | Smoke Detectors |
| Fireplace Fuel | Gas |
| Fireplace Present | Yes |
| Fireplace Type | Insert |
| Half Bath Total | 1 |
| Heating Type | Forced Air |
| Stories Total | 2 |
| Size Interior | 2188.5183 Sqft |
| Type | Row / Townhouse |
Parking
| Attached Garage |
Land
| Acreage | No |
| Land Amenities | Airport, Park, Public Transit, Schools, Shopping |
| Size Irregular | 491.12 |
| Size Total | 491.12 M2 |
| Size Total Text | 491.12 M2 |
Rooms
| Level | Type | Length | Width | Dimensions |
|---|---|---|---|---|
| Lower Level | Bedroom 3 | 3.12 m | 5.68 m | 3.12 m x 5.68 m |
| Lower Level | Recreation Room | 8.49 m | 4.5 m | 8.49 m x 4.5 m |
| Main Level | Living Room | 5.01 m | 6.48 m | 5.01 m x 6.48 m |
| Main Level | Dining Room | 3.25 m | 3.7 m | 3.25 m x 3.7 m |
| Main Level | Kitchen | 3.3 m | 3.01 m | 3.3 m x 3.01 m |
| Main Level | Primary Bedroom | 3.68 m | 6.69 m | 3.68 m x 6.69 m |
| Main Level | Breakfast | 3.26 m | 2.07 m | 3.26 m x 2.07 m |
| Upper Level | Family Room | 3.7 m | 5.12 m | 3.7 m x 5.12 m |
| Upper Level | Bedroom 2 | 4.17 m | 3.66 m | 4.17 m x 3.66 m |
https://www.realtor.ca/real-estate/27107012/1027-109-st-nw-edmonton-bearspawedmo






