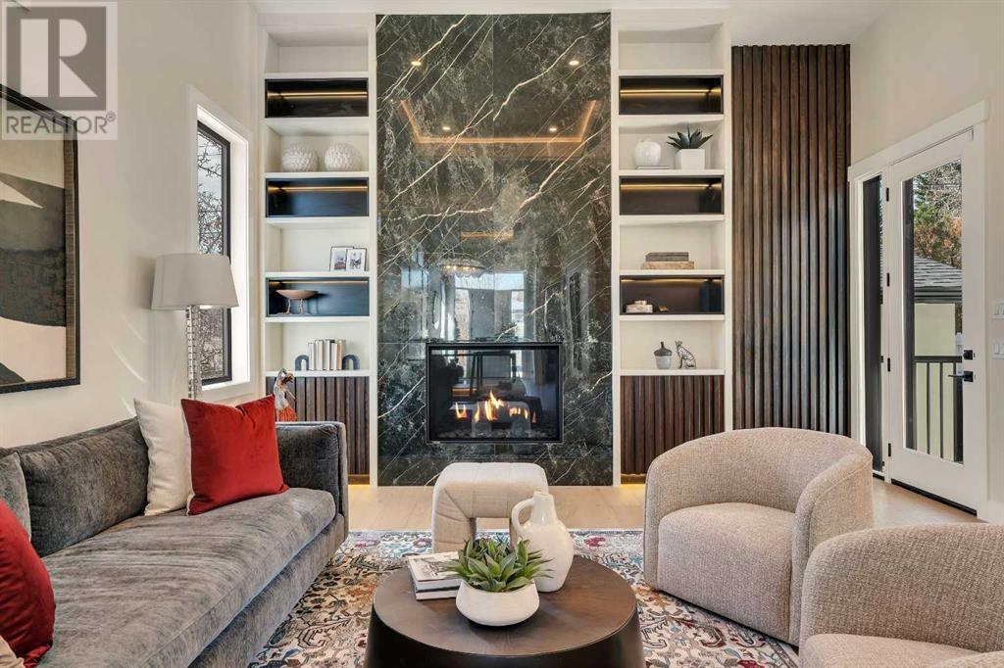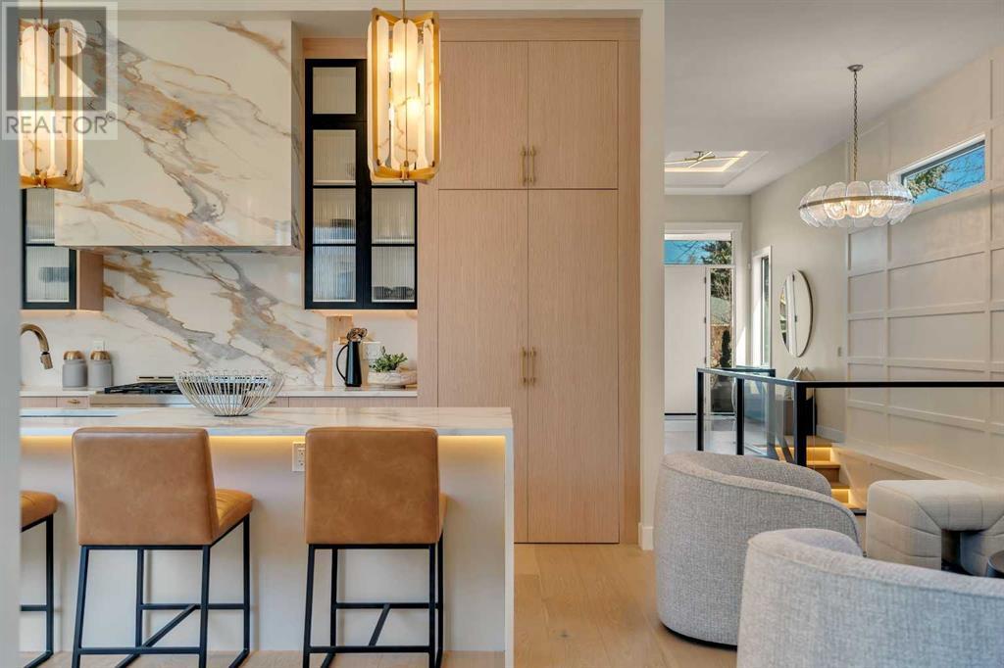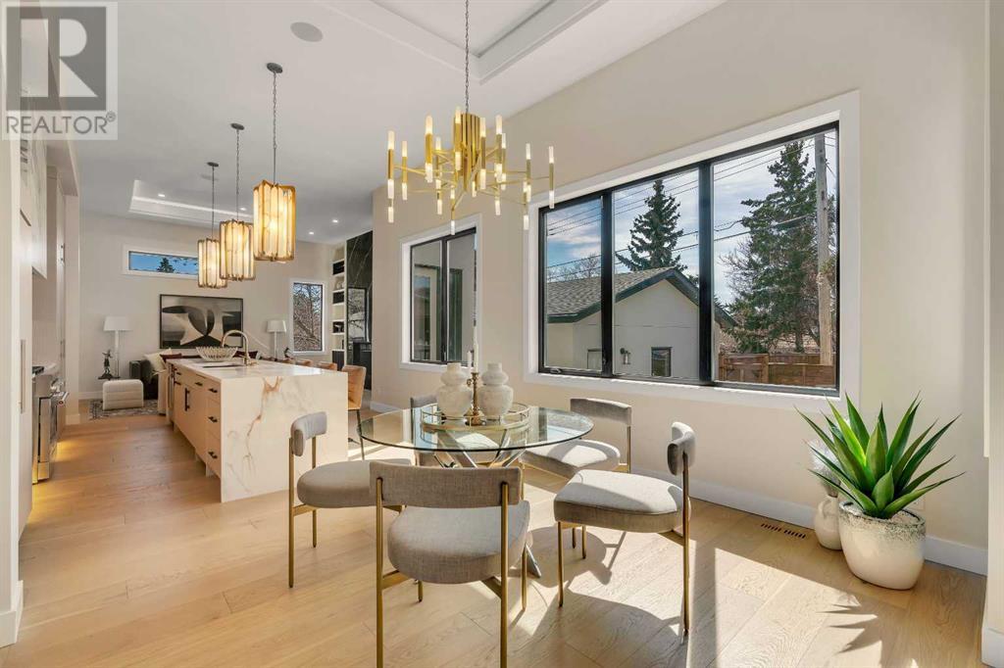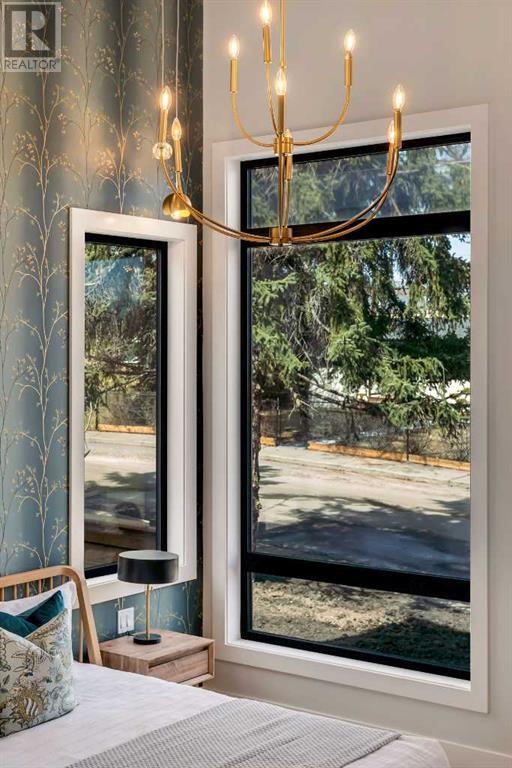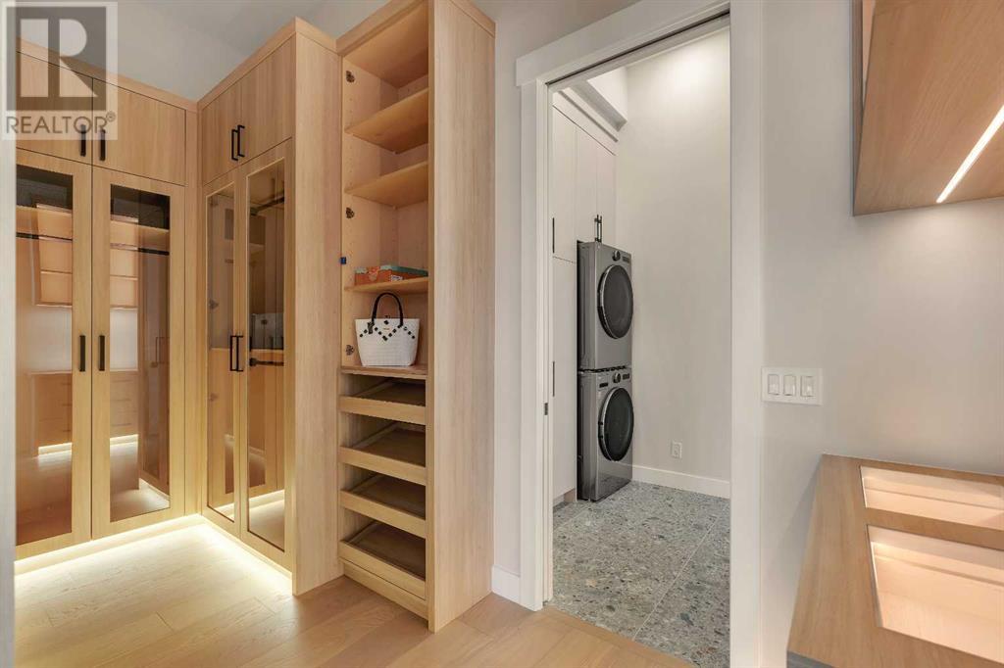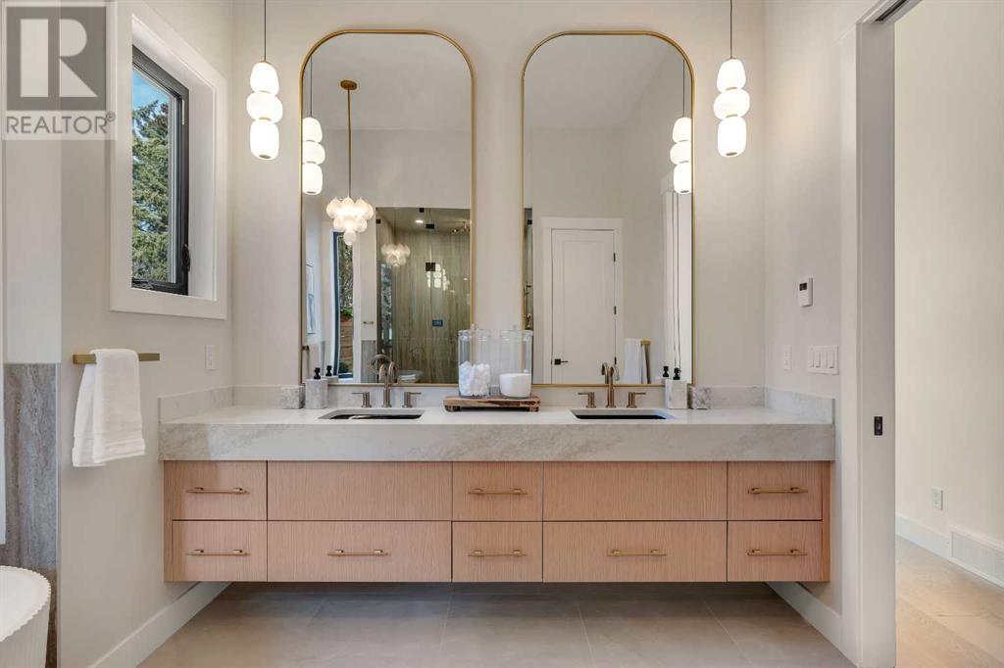1027 39 Avenue Nw Calgary, Alberta T2K 0E2
Interested?
Contact us for more information

Tanya Eklund
Associate
(403) 255-8606
www.tanyaeklundgroup.ca/
www.twitter.com/tanyaeklund
$1,999,900
Located in the long-established community of Cambrian Heights & situated on a 5952 sq ft pie shaped lot, this BRAND NEW CUSTOM BUILT alluring 2+2 bedroom home offers over 3900 sq ft of luxurious developed living space. The main level with lofty 12-14 foot ceilings is adorned with engineered hardwood floors & chic light fixtures, showcasing the airy living room anchored by a feature wall with commanding floor to ceiling granite fireplace & built-ins. The adjacent kitchen exudes sophistication, finished with quartz counter tops, large quartz waterfall island/eating bar with sink & glass washing station, excellent appliance package & butler’s pantry with floor to ceiling built-ins, second fridge & microwave. Enjoy gatherings with family & friends in the spacious dining area with recessed lighting details & large niche for artwork. The primary retreat is a true secluded oasis boasting a custom walk-in closet with glass doors, under cabinet lighting, shoe rack & jewelry display cabinets. Walk into the 5 piece ensuite that leaves no detail spared with heated Spanish porcelain tile flooring, Smart toilet, tranquil soaker tub, dual vanities with stunning detail & rejuvenating steam shower complete with internet access. A second main floor bedroom features ample closet space & private 3 piece ensuite. Completing the main level are a mudroom with direct access to the laundry room & primary bedroom walk-in closet plus a 2 piece powder room with stone sink. Basement development with heated vinyl plank flooring & 9’ ceilings, hosts a large family/media room & games/recreation area with wet bar – the ideal space for game or movie night. Two built-in desks are perfect for a home office setup or kid’s homework station. A flex space with glass doors is seamlessly designed for a home gym. Two additional bedrooms (one with walk-in closet) & a 4 piece bath are the finishing touches to the basement development. Other notable features includes roughed-in central air conditioning, built-i n vacuum system installed, solid core doors & large windows for plenty of natural light. Outside, enjoy the beautifully landscaped side yard with large deck, patio lighting, cozy outdoor gas fireplace & access to the back patio area. Parking is a breeze with an oversized, insulated & drywalled double detached garage. Also enjoy the prime location, close to Confederation & Nose Hill Parks, schools, shopping, public transit & easy access to downtown via 10th or 14th Street. (id:43352)
Property Details
| MLS® Number | A2211997 |
| Property Type | Single Family |
| Community Name | Cambrian Heights |
| Amenities Near By | Golf Course, Park, Playground, Schools, Shopping |
| Community Features | Golf Course Development |
| Features | Back Lane, Wet Bar, Closet Organizers |
| Parking Space Total | 2 |
| Plan | 5971hb |
| Structure | Deck |
Building
| Bathroom Total | 4 |
| Bedrooms Above Ground | 2 |
| Bedrooms Below Ground | 2 |
| Bedrooms Total | 4 |
| Age | New Building |
| Appliances | Washer, Refrigerator, Gas Stove(s), Dishwasher, Dryer, Microwave, Hood Fan |
| Architectural Style | Bungalow |
| Basement Development | Finished |
| Basement Type | Full (finished) |
| Construction Material | Wood Frame |
| Construction Style Attachment | Detached |
| Cooling Type | See Remarks |
| Exterior Finish | Brick, Stucco |
| Fireplace Present | Yes |
| Fireplace Total | 2 |
| Flooring Type | Hardwood, Tile, Vinyl Plank |
| Foundation Type | Poured Concrete |
| Half Bath Total | 1 |
| Heating Type | Forced Air, In Floor Heating |
| Stories Total | 1 |
| Size Interior | 2015 Sqft |
| Total Finished Area | 2014.63 Sqft |
| Type | House |
Parking
| Detached Garage | 2 |
| Oversize |
Land
| Acreage | No |
| Fence Type | Fence |
| Land Amenities | Golf Course, Park, Playground, Schools, Shopping |
| Landscape Features | Landscaped, Lawn |
| Size Frontage | 25.74 M |
| Size Irregular | 553.00 |
| Size Total | 553 M2|4,051 - 7,250 Sqft |
| Size Total Text | 553 M2|4,051 - 7,250 Sqft |
| Zoning Description | R-cg |
Rooms
| Level | Type | Length | Width | Dimensions |
|---|---|---|---|---|
| Basement | Family Room | 20.00 Ft x 17.00 Ft | ||
| Basement | Recreational, Games Room | 22.00 Ft x 14.58 Ft | ||
| Basement | Other | 13.08 Ft x 11.83 Ft | ||
| Basement | Storage | 7.83 Ft x 5.33 Ft | ||
| Basement | Other | 8.42 Ft x 8.42 Ft | ||
| Basement | Bedroom | 13.33 Ft x 11.83 Ft | ||
| Basement | Bedroom | 13.00 Ft x 10.08 Ft | ||
| Basement | 4pc Bathroom | Measurements not available | ||
| Main Level | Kitchen | 19.00 Ft x 14.50 Ft | ||
| Main Level | Dining Room | 14.00 Ft x 12.00 Ft | ||
| Main Level | Living Room | 20.00 Ft x 16.00 Ft | ||
| Main Level | Foyer | 12.00 Ft x 8.42 Ft | ||
| Main Level | Laundry Room | 9.17 Ft x 6.50 Ft | ||
| Main Level | Other | 9.08 Ft x 6.92 Ft | ||
| Main Level | Pantry | 9.25 Ft x 6.50 Ft | ||
| Main Level | Primary Bedroom | 13.42 Ft x 13.00 Ft | ||
| Main Level | Bedroom | 12.00 Ft x 11.50 Ft | ||
| Main Level | 2pc Bathroom | Measurements not available | ||
| Main Level | 3pc Bathroom | Measurements not available | ||
| Main Level | 5pc Bathroom | Measurements not available |
https://www.realtor.ca/real-estate/28175502/1027-39-avenue-nw-calgary-cambrian-heights







