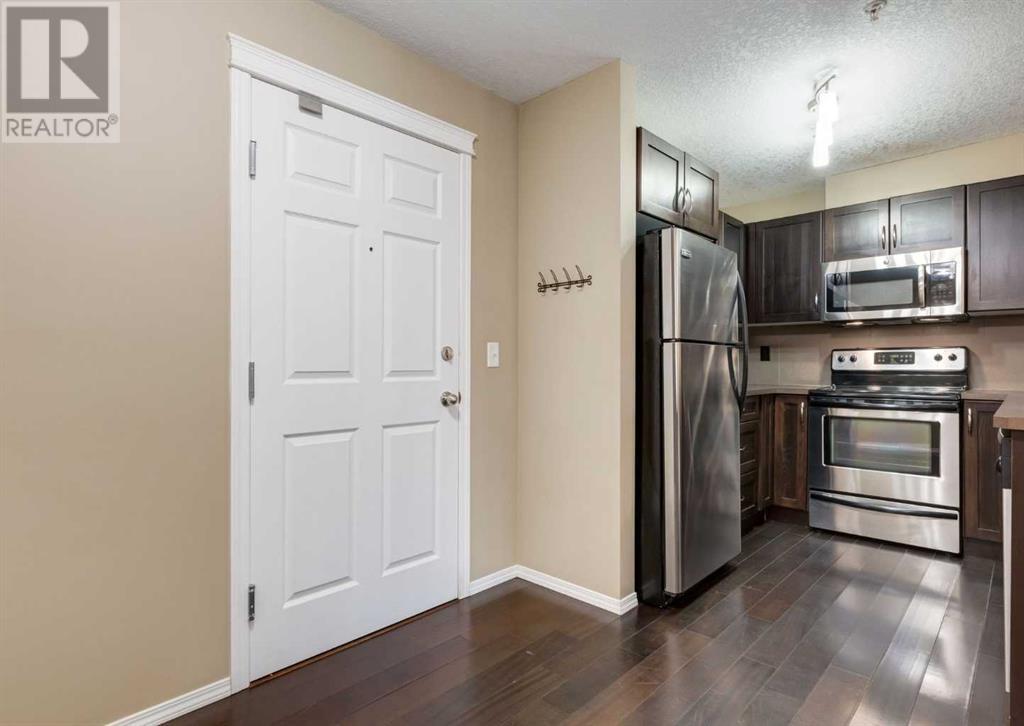103, 6315 Ranchview Drive Nw Calgary, Alberta T3G 1B5
Interested?
Contact us for more information
$249,900Maintenance, Heat, Insurance, Property Management, Reserve Fund Contributions, Sewer, Waste Removal, Water
$429.64 Monthly
Maintenance, Heat, Insurance, Property Management, Reserve Fund Contributions, Sewer, Waste Removal, Water
$429.64 MonthlyWelcome to this bright and charming 1-bedroom apartment-style condo in the desirable community of Ranchlands. This well-designed home offers an open-concept living space filled with natural light, featuring a cozy living area, a functional office nook, and a well-equipped kitchen with ample cabinet space. The spacious primary bedroom includes a walk-through closet and direct access to a 4-piece bathroom. Additional highlights include in-suite laundry, secure underground parking, and a private storage locker. Enjoy your west-facing private patio—perfect for relaxing or enjoying the evening sun. This pet-friendly building is ideally located just minutes from Crowfoot LRT and Shopping Centre, schools, parks, scenic walking paths, and an off-leash dog park, with quick access to Crowchild Trail and John Laurie Boulevard. This well-maintained, move-in-ready home offers comfort, convenience, and unbeatable value—schedule your private showing today! (id:43352)
Property Details
| MLS® Number | A2208004 |
| Property Type | Single Family |
| Community Name | Ranchlands |
| Amenities Near By | Park, Playground, Schools, Shopping |
| Community Features | Pets Allowed With Restrictions |
| Features | See Remarks, Parking |
| Parking Space Total | 1 |
| Plan | 0913949 |
Building
| Bathroom Total | 1 |
| Bedrooms Above Ground | 1 |
| Bedrooms Total | 1 |
| Appliances | Refrigerator, Dishwasher, Stove, Microwave Range Hood Combo, Washer & Dryer |
| Architectural Style | Bungalow |
| Constructed Date | 2009 |
| Construction Material | Wood Frame |
| Construction Style Attachment | Attached |
| Cooling Type | None |
| Exterior Finish | Stone, Vinyl Siding |
| Flooring Type | Carpeted, Hardwood |
| Heating Type | Hot Water |
| Stories Total | 1 |
| Size Interior | 578 Sqft |
| Total Finished Area | 578 Sqft |
| Type | Apartment |
Parking
| Underground |
Land
| Acreage | No |
| Land Amenities | Park, Playground, Schools, Shopping |
| Size Total Text | Unknown |
| Zoning Description | Dc |
Rooms
| Level | Type | Length | Width | Dimensions |
|---|---|---|---|---|
| Main Level | Kitchen | 9.42 Ft x 8.17 Ft | ||
| Main Level | Living Room | 11.83 Ft x 11.17 Ft | ||
| Main Level | Office | 4.83 Ft x 4.33 Ft | ||
| Main Level | Primary Bedroom | 10.83 Ft x 10.83 Ft | ||
| Main Level | 4pc Bathroom | 7.92 Ft x 4.92 Ft | ||
| Main Level | Dining Room | 8.00 Ft x 6.00 Ft |
https://www.realtor.ca/real-estate/28125774/103-6315-ranchview-drive-nw-calgary-ranchlands































