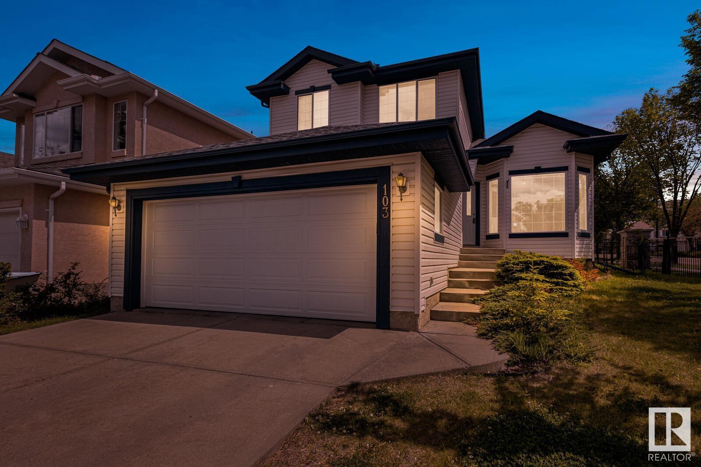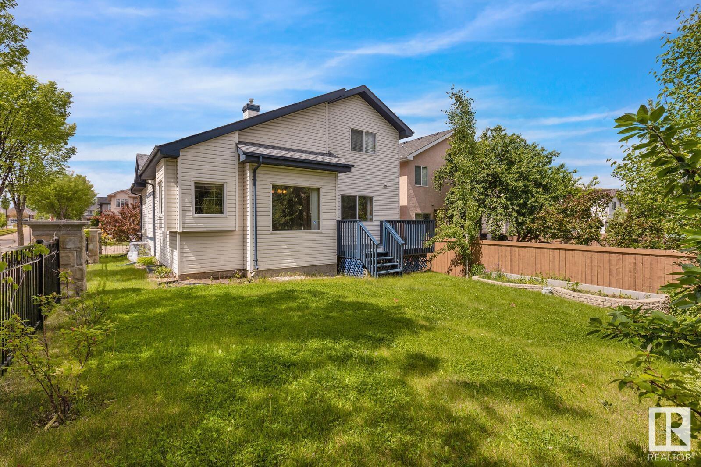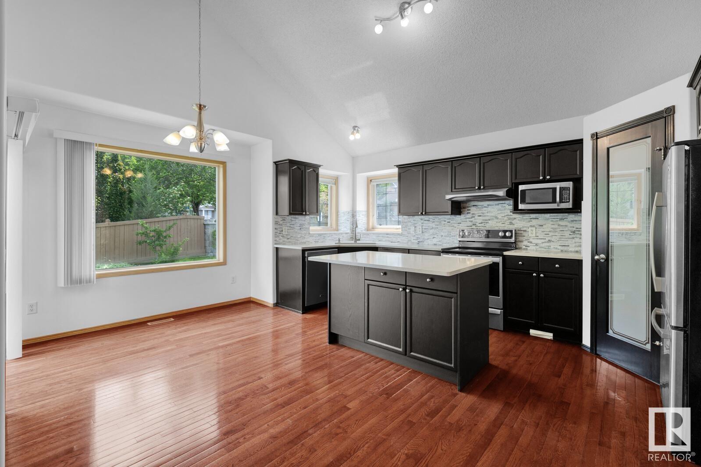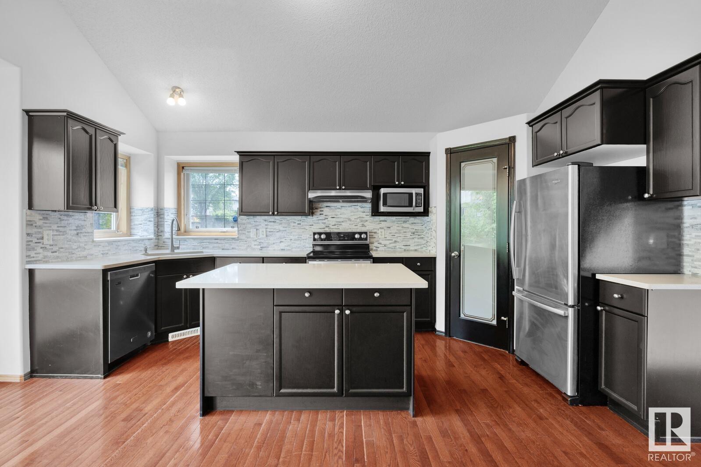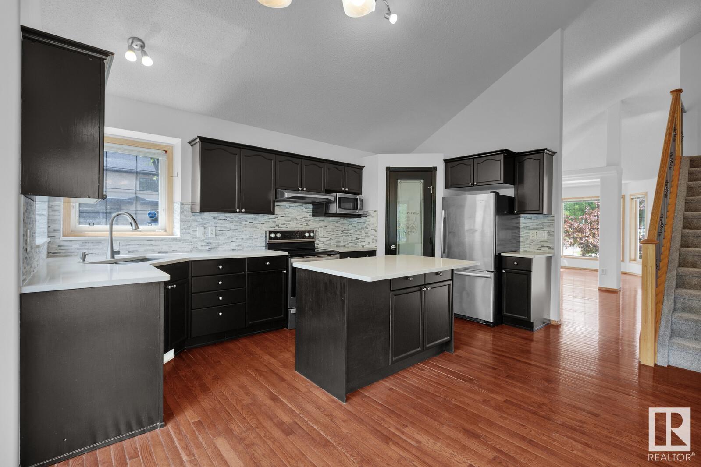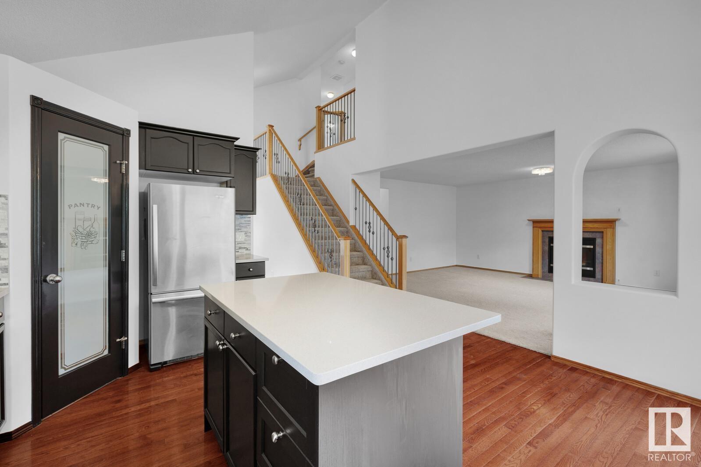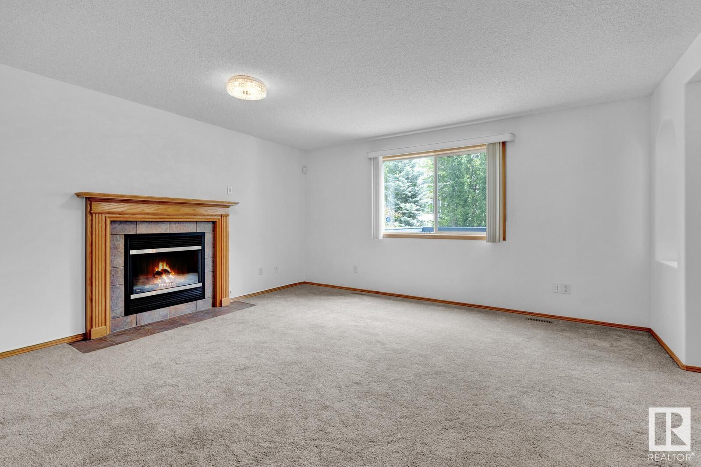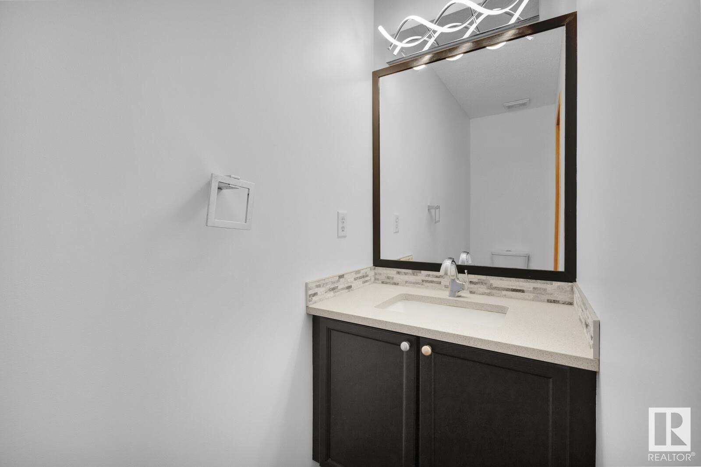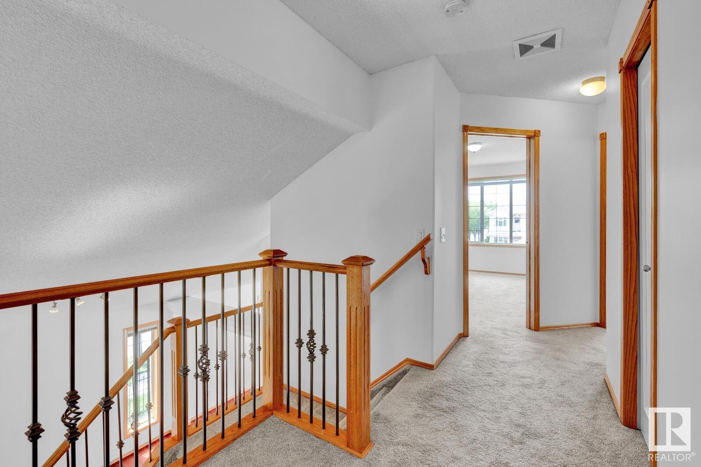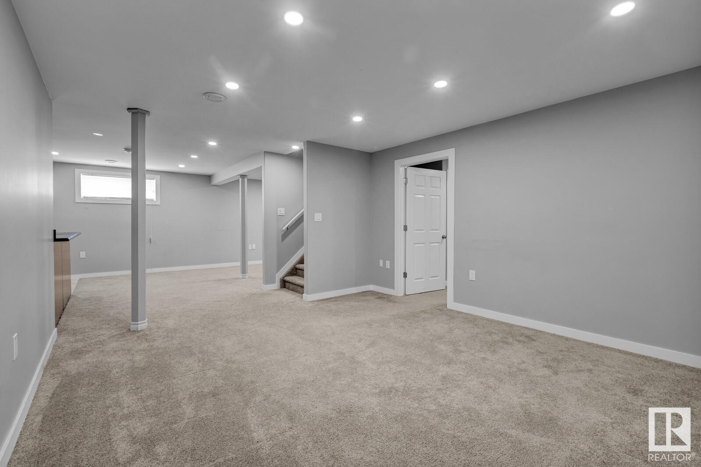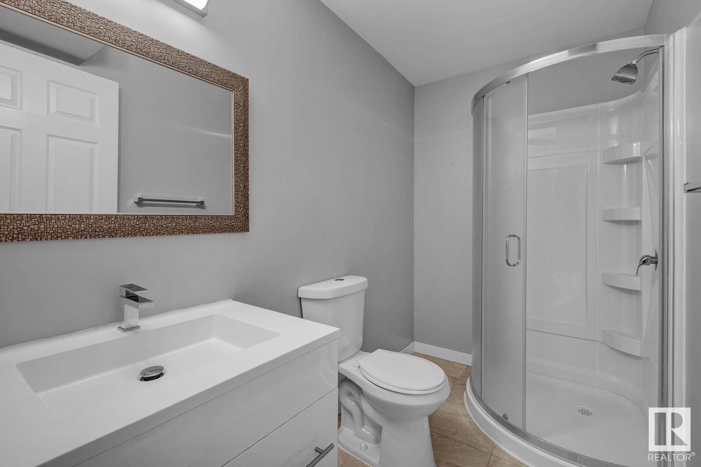103 Hayward Cr Nw Edmonton, Alberta T6R 3G2
Interested?
Contact us for more information

Nooran Ostadeian
Associate
(780) 988-4067
www.realtyedmonton.ca/
https://twitter.com/Noorano
https://www.facebook.com/Nooran.Ostadeian.realtor.remax
https://www.linkedin.com/in/nooranrealty/?originalSubdomain=ca
https://www.instagram.com/nooran.realestate.edmonton/
https://www.youtube.com/channel/UCkJsmjSU30F_Jmkz4oS7czw
$609,800
This stunning 2-story home in the desirable Hodgson community offers 1,972 sq. ft. of elegant living space. The open concept is complemented by beautiful hardwood floors and plush carpet, a spacious entry, vaulted living room, kitchen, dining, and family room. Abundant windows fill the home with natural light! The beautiful kitchen features upgraded appliances, quartz countertops, a touchless faucet, and a corner pantry. Enjoy the convenience of central air conditioning and a huge main floor laundry/mudroom with access to the double attached garage. Upstairs, you'll find a spacious primary bedroom with a new 3 pc ensuite. The fully finished basement includes a rec room, bedroom, and 3-piece bathroom. Outside, relax on the deck and enjoy the fenced landscaped yard. Located just steps from the park, Rec Centre, schools, ravine, restaurants, and shopping. Public transit is also just steps away! (id:43352)
Property Details
| MLS® Number | E4394392 |
| Property Type | Single Family |
| Neigbourhood | Hodgson |
| Amenities Near By | Golf Course, Playground, Public Transit, Schools, Shopping, Ski Hill |
| Features | Park/reserve, Wet Bar |
| Parking Space Total | 4 |
| Structure | Deck |
Building
| Bathroom Total | 4 |
| Bedrooms Total | 4 |
| Appliances | Alarm System, Dishwasher, Dryer, Garage Door Opener Remote(s), Garage Door Opener, Hood Fan, Refrigerator, Stove, Central Vacuum, Washer, Window Coverings |
| Basement Development | Finished |
| Basement Type | Full (finished) |
| Ceiling Type | Vaulted |
| Constructed Date | 2002 |
| Construction Style Attachment | Detached |
| Cooling Type | Central Air Conditioning |
| Fireplace Fuel | Gas |
| Fireplace Present | Yes |
| Fireplace Type | Unknown |
| Half Bath Total | 1 |
| Heating Type | Forced Air |
| Stories Total | 2 |
| Size Interior | 1972.3789 Sqft |
| Type | House |
Parking
| Attached Garage |
Land
| Acreage | No |
| Fence Type | Fence |
| Land Amenities | Golf Course, Playground, Public Transit, Schools, Shopping, Ski Hill |
| Size Irregular | 464.79 |
| Size Total | 464.79 M2 |
| Size Total Text | 464.79 M2 |
Rooms
| Level | Type | Length | Width | Dimensions |
|---|---|---|---|---|
| Lower Level | Bedroom 4 | Measurements not available | ||
| Lower Level | Recreation Room | Measurements not available | ||
| Main Level | Living Room | 3.46 m | 4.45 m | 3.46 m x 4.45 m |
| Main Level | Dining Room | 3.45 m | 3.4 m | 3.45 m x 3.4 m |
| Main Level | Kitchen | 4.52 m | 5.51 m | 4.52 m x 5.51 m |
| Main Level | Family Room | 4.9 m | 5.4 m | 4.9 m x 5.4 m |
| Main Level | Den | Measurements not available | ||
| Main Level | Laundry Room | 3.37 m | 2.67 m | 3.37 m x 2.67 m |
| Upper Level | Primary Bedroom | 3.96 m | 3.96 m | 3.96 m x 3.96 m |
| Upper Level | Bedroom 2 | 4.13 m | 2.85 m | 4.13 m x 2.85 m |
| Upper Level | Bedroom 3 | 4.32 m | 2.78 m | 4.32 m x 2.78 m |
https://www.realtor.ca/real-estate/27091468/103-hayward-cr-nw-edmonton-hodgson


