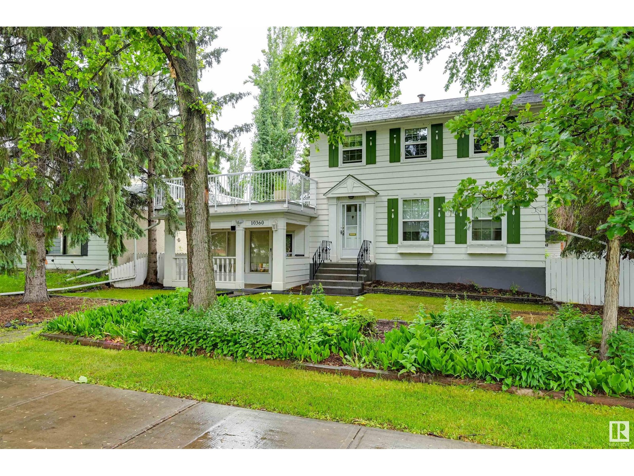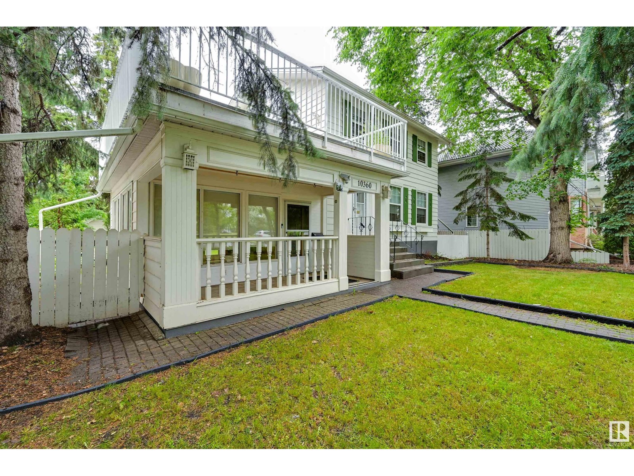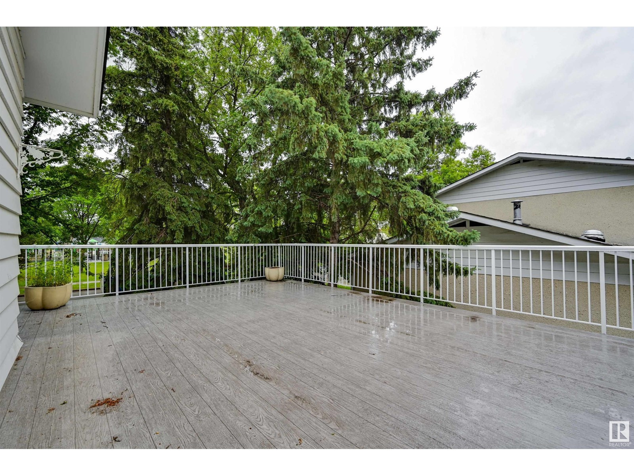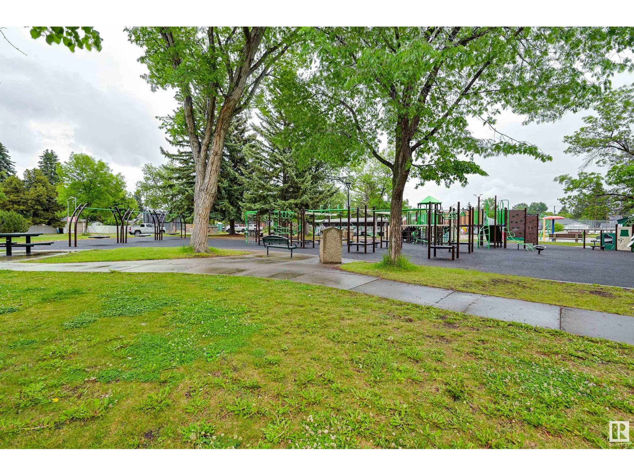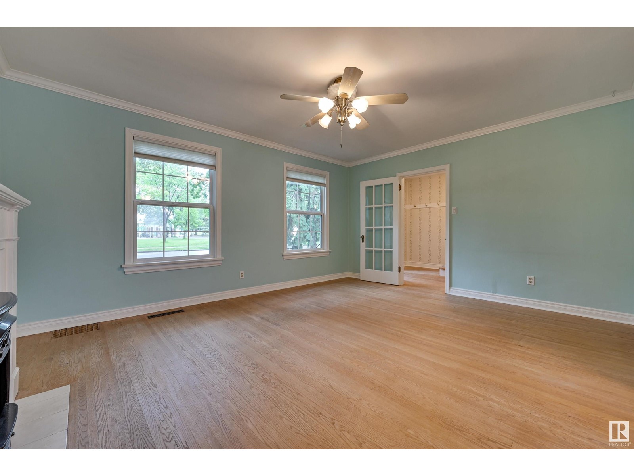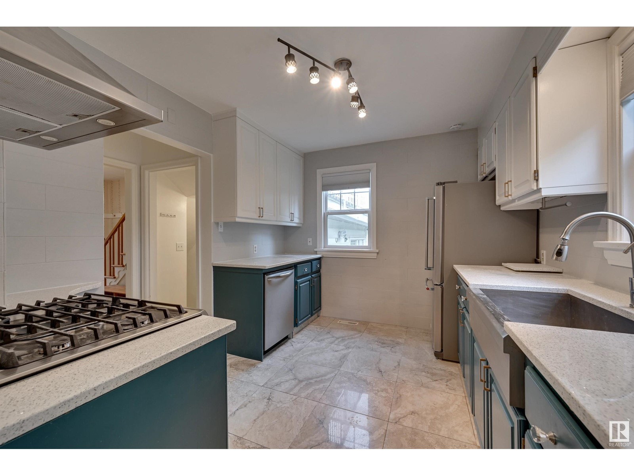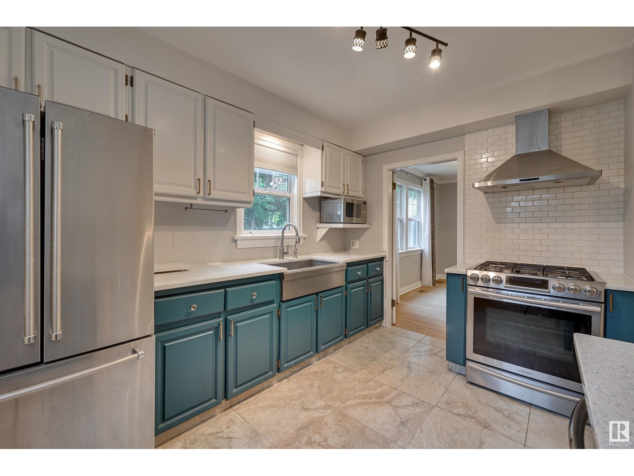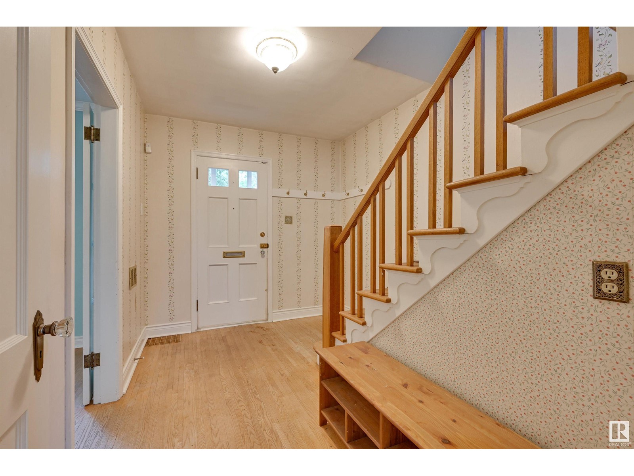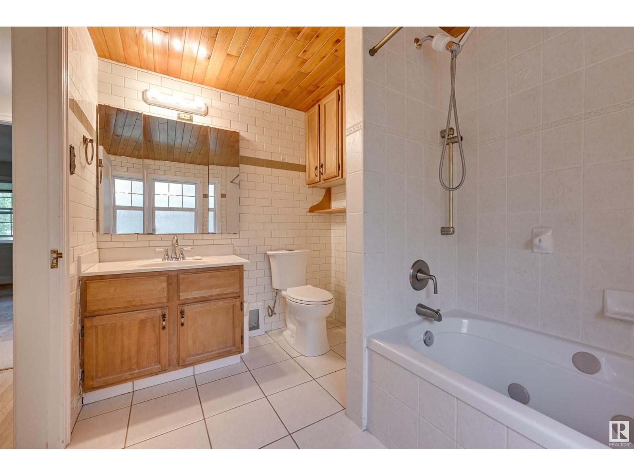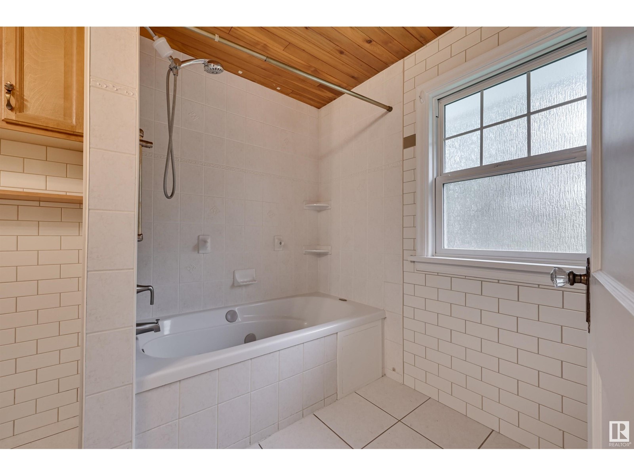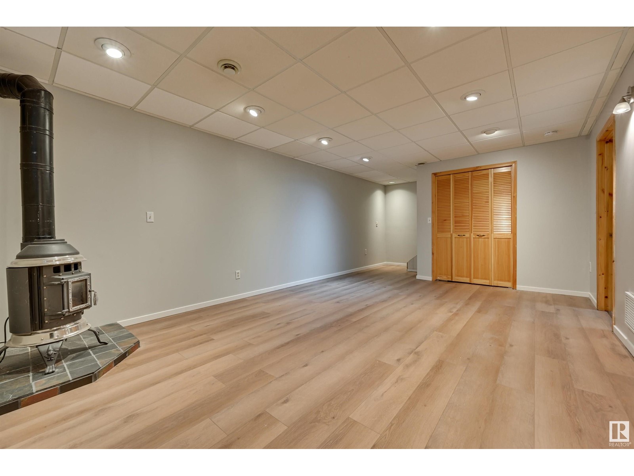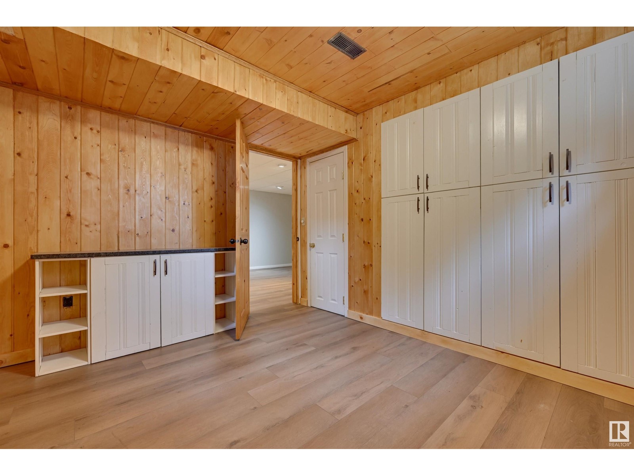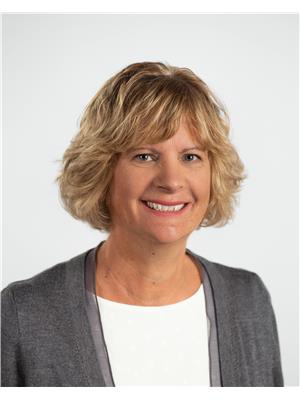10360 144 St Nw Edmonton, Alberta T5N 2V2
Interested?
Contact us for more information

Clare Packer
Associate
(780) 481-1144
https://twitter.com/RealtorClare
https://www.facebook.com/Clare-Packer-Real-Estate-116855562316292/
www.linkedin.com/in/clare-packer-realtor
$699,000
A neighbourhood favorite, due to it's excessively charming street appeal. This nearly 1700sqft two storey home exudes character. Entering the foyer, you will see hardwood floors throughout the large LRm and DRm, with large windows to let in lots of light. Nice gas FP accents this area. Kitchen has upgraded quartz counters, farmhouse style s/s kitchen sink, s/s appliances. Another hilight on the main flr is the 4 season sunroom w/lots of room to play or relax, you can use this area daily as a family room. Upstairs has 3 bdrms and a full bath. Gorgeous roof top deck w/new duradeck. Basement just updated with new laminate floors, all new windows. Fourth bdrm, 3pce bath & sauna here. Older double detached garage is oversized. Lovely covered front porch. This lot is spectacular, 64ft wide X 142.7 ft deep with a west exp. backyard, on a beautiful, tree lined street. Facing the community league park with school right down the block, a fantastic location to live or to redevelop - the possibilities are endless. (id:43352)
Property Details
| MLS® Number | E4394996 |
| Property Type | Single Family |
| Neigbourhood | Grovenor |
| Amenities Near By | Playground, Public Transit, Schools, Shopping |
| Features | Treed, Flat Site, Paved Lane, Lane, Closet Organizers |
| Parking Space Total | 2 |
| Structure | Deck, Porch |
Building
| Bathroom Total | 2 |
| Bedrooms Total | 4 |
| Amenities | Vinyl Windows |
| Appliances | Dishwasher, Dryer, Refrigerator, Gas Stove(s), Washer |
| Basement Development | Finished |
| Basement Type | Full (finished) |
| Constructed Date | 1945 |
| Construction Style Attachment | Detached |
| Fire Protection | Smoke Detectors |
| Fireplace Fuel | Gas |
| Fireplace Present | Yes |
| Fireplace Type | Unknown |
| Heating Type | Forced Air |
| Stories Total | 2 |
| Size Interior | 1619.9685 Sqft |
| Type | House |
Parking
| Detached Garage | |
| Heated Garage | |
| Oversize |
Land
| Acreage | No |
| Fence Type | Fence |
| Land Amenities | Playground, Public Transit, Schools, Shopping |
| Size Irregular | 851.73 |
| Size Total | 851.73 M2 |
| Size Total Text | 851.73 M2 |
Rooms
| Level | Type | Length | Width | Dimensions |
|---|---|---|---|---|
| Basement | Family Room | 5.73 m | 3.85 m | 5.73 m x 3.85 m |
| Basement | Bedroom 4 | 3.38 m | 2.57 m | 3.38 m x 2.57 m |
| Main Level | Living Room | 5.03 m | 4.08 m | 5.03 m x 4.08 m |
| Main Level | Dining Room | 4.03 m | 3.48 m | 4.03 m x 3.48 m |
| Main Level | Kitchen | 3.53 m | 2.94 m | 3.53 m x 2.94 m |
| Main Level | Sunroom | 4.77 m | 4.77 m | 4.77 m x 4.77 m |
| Upper Level | Primary Bedroom | 4.04 m | 3 m | 4.04 m x 3 m |
| Upper Level | Bedroom 2 | 3.59 m | 3.41 m | 3.59 m x 3.41 m |
| Upper Level | Bedroom 3 | 3.39 m | 3.01 m | 3.39 m x 3.01 m |
https://www.realtor.ca/real-estate/27107015/10360-144-st-nw-edmonton-grovenor




