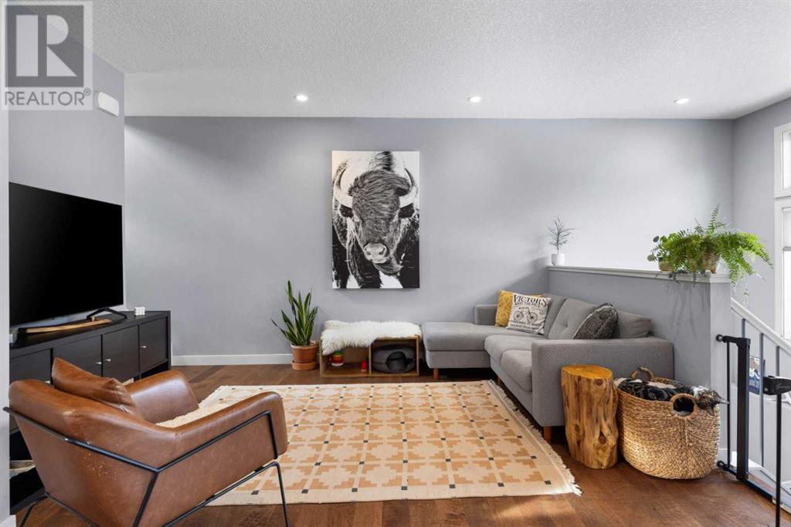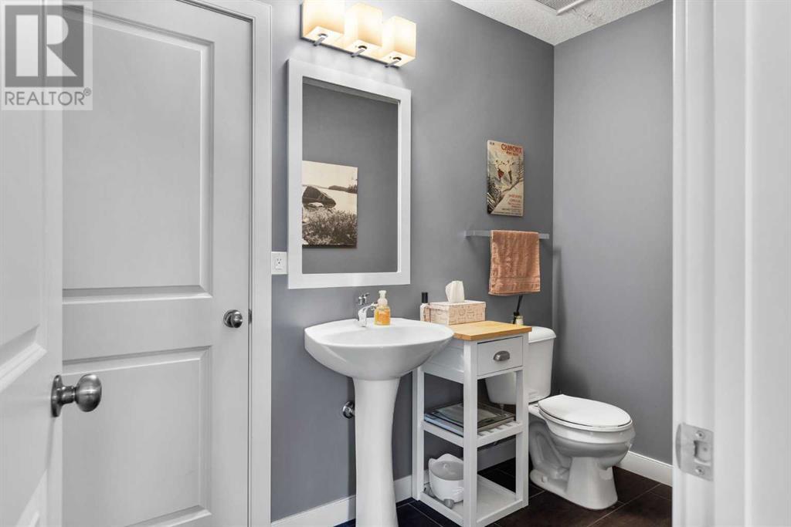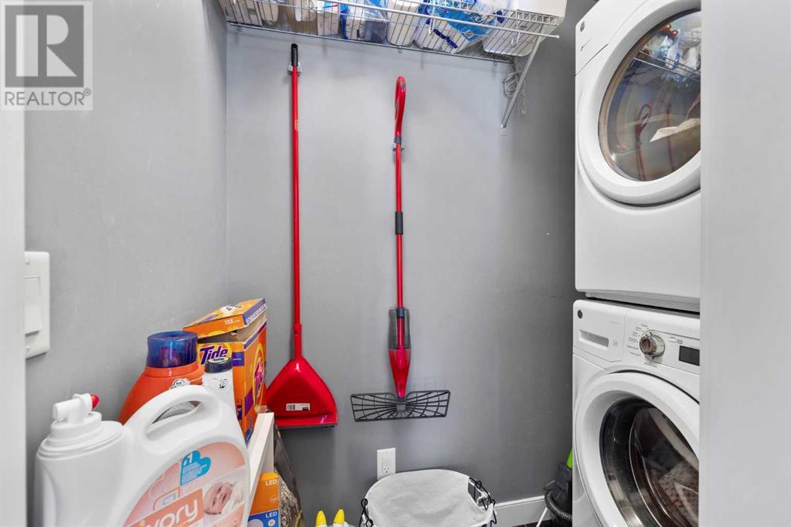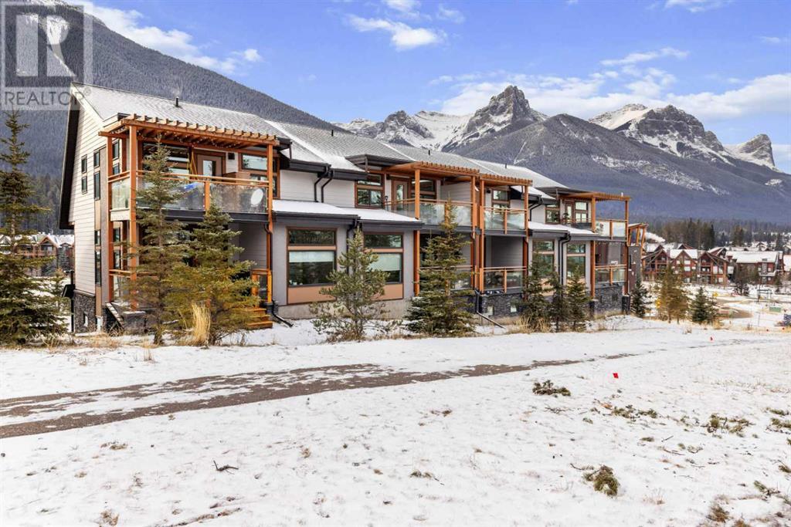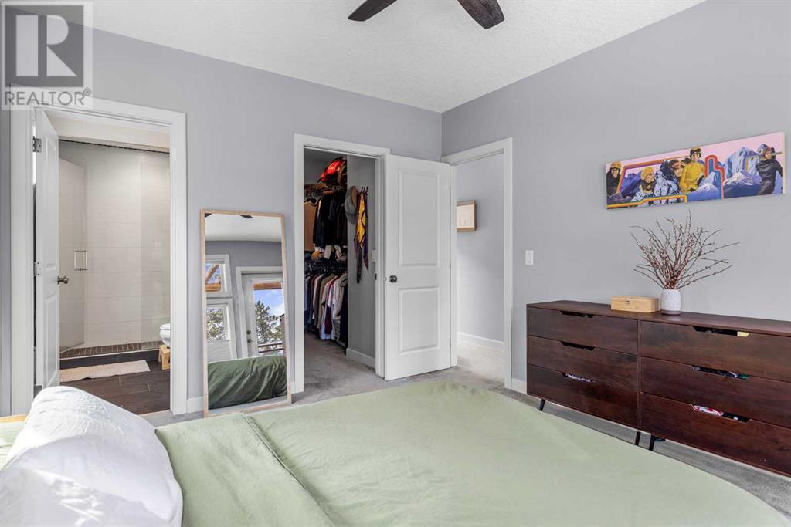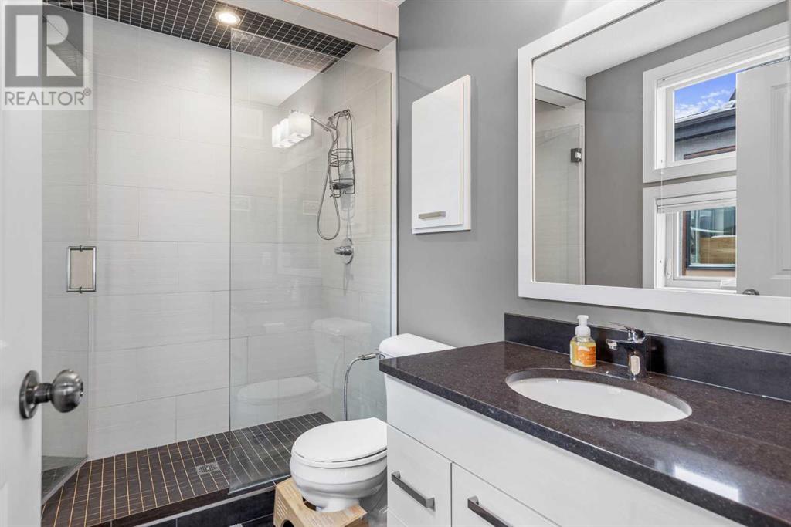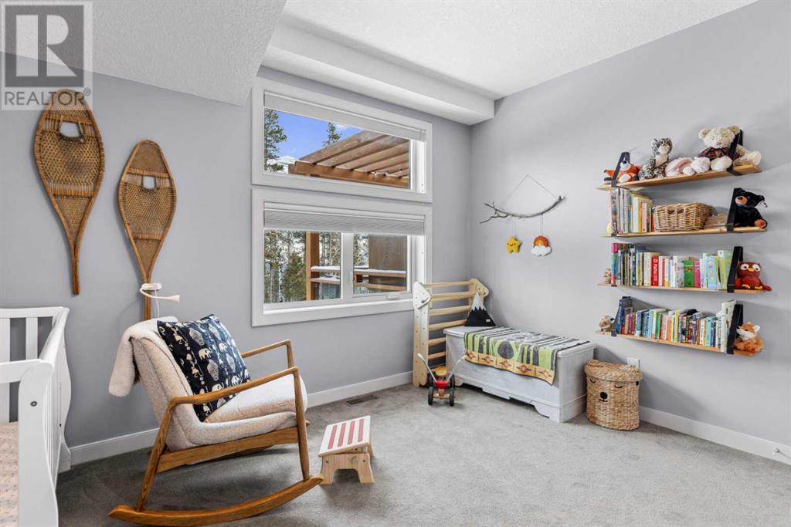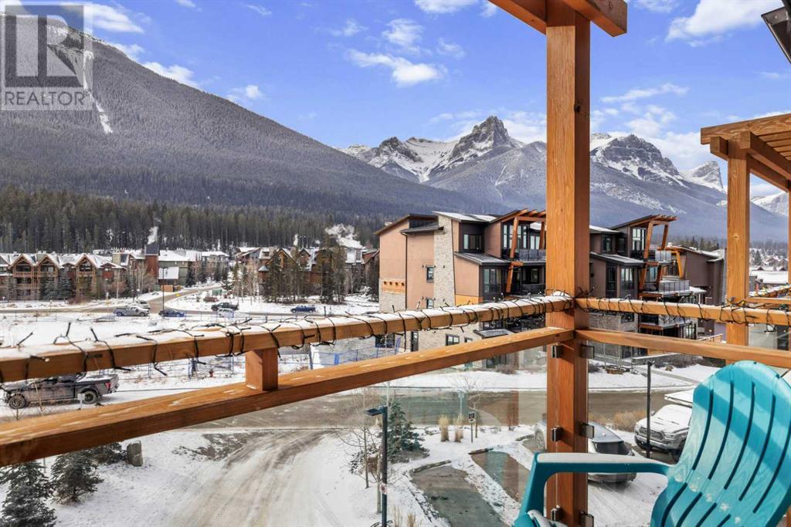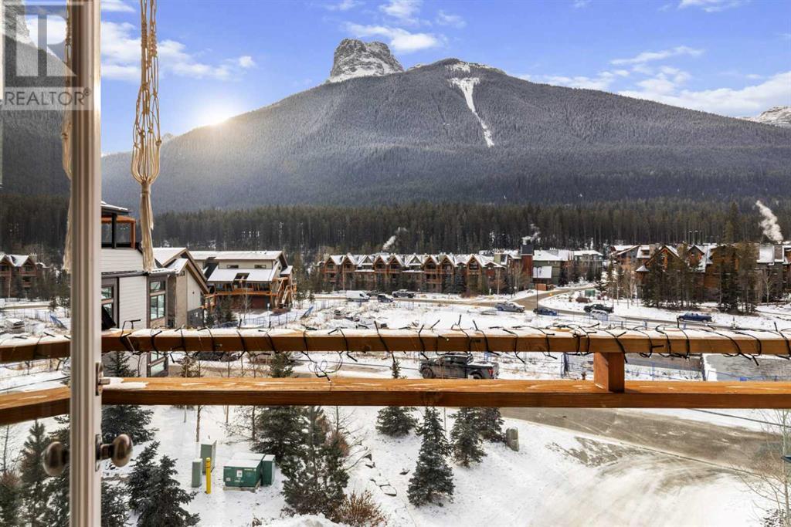104, 102 Stewart Creek Rise Canmore, Alberta T1W 0E3
Interested?
Contact us for more information

Jamie Robinson
Associate
$1,089,000Maintenance, Common Area Maintenance, Insurance, Property Management, Reserve Fund Contributions, Sewer, Waste Removal, Water
$402 Monthly
Maintenance, Common Area Maintenance, Insurance, Property Management, Reserve Fund Contributions, Sewer, Waste Removal, Water
$402 MonthlyNestled in the serene and sought-after community of Stewart Creek, #104 102 Stewart Creek Rise – "The Ledges" offers a perfect blend of comfort, functionality, and mountain living. This well-appointed corner unit townhouse features just over 1500 SQFT of developed space, spread over two bedrooms, a den, and two and a half bathrooms, making it ideal for full-time living or a weekend retreat. The lower level boasts a spacious double-car garage, perfect for storing gear or working on projects, along with an additional parking stall right beside it. Inside, you’ll find heated floors, extra storage space, and a versatile den/flex room that can be used as an office, gym, or guest space.The main floor showcases an open-concept design, seamlessly connecting the kitchen, dining, and living areas. The kitchen is well-equipped with ample storage, quartz countertops, and a brand-new microwave/hood fan. Off the dining area, step onto your covered balcony, which provides direct access to the green space and walking trails behind the property, perfect for enjoying nature right from your doorstep.On the top floor, both the primary and secondary bedrooms feature private en-suite bathrooms and walk-in closets for ultimate convenience and privacy. The primary suite offers a private balcony at the back, while a second balcony is located at the front of the townhouse, allowing you to take in breathtaking views from multiple vantage points. To keep you comfortable year-round, the home is equipped with central air conditioning, ensuring a cool retreat during the warm summer months.Conveniently located close to Canmore’s new Gateway at Three Sisters commercial and mixed-use hub, this home also offers easy access to local shops, dining, schools, playgrounds, and an extensive network of walking and biking trails within minutes. Plus, with Calgary just an hour away, this property is an excellent choice for those seeking a balance between mountain tranquility and city convenience. Don’t miss this opportunity to own a beautiful home in one of Canmore’s most desirable neighborhoods! CLICK ON MULTIMEDIA FOR MORE INFO AND FULL WEBSITE! (id:43352)
Property Details
| MLS® Number | A2185100 |
| Property Type | Single Family |
| Community Name | Three Sisters |
| Amenities Near By | Schools, Shopping |
| Community Features | Pets Allowed |
| Features | Treed, No Smoking Home, Gas Bbq Hookup, Parking |
| Parking Space Total | 3 |
| Plan | 1512623 |
| View Type | View |
Building
| Bathroom Total | 3 |
| Bedrooms Above Ground | 2 |
| Bedrooms Total | 2 |
| Appliances | Refrigerator, Oven - Electric, Gas Stove(s), Dishwasher, Microwave Range Hood Combo, Garage Door Opener, Washer & Dryer |
| Basement Type | None |
| Constructed Date | 2015 |
| Construction Material | Wood Frame |
| Construction Style Attachment | Attached |
| Cooling Type | Central Air Conditioning |
| Exterior Finish | Composite Siding, Stone |
| Flooring Type | Carpeted, Ceramic Tile, Hardwood |
| Foundation Type | Poured Concrete |
| Half Bath Total | 1 |
| Heating Fuel | Natural Gas |
| Heating Type | Forced Air |
| Stories Total | 3 |
| Size Interior | 1280.26 Sqft |
| Total Finished Area | 1280.26 Sqft |
| Type | Row / Townhouse |
Parking
| Attached Garage | 2 |
Land
| Acreage | No |
| Fence Type | Not Fenced |
| Land Amenities | Schools, Shopping |
| Size Depth | 13.8 M |
| Size Frontage | 10.7 M |
| Size Irregular | 148.00 |
| Size Total | 148 M2|0-4,050 Sqft |
| Size Total Text | 148 M2|0-4,050 Sqft |
| Zoning Description | R3-sc1 |
Rooms
| Level | Type | Length | Width | Dimensions |
|---|---|---|---|---|
| Second Level | 3pc Bathroom | 5.33 M x 9.08 M | ||
| Second Level | 4pc Bathroom | 5.25 M x 8.67 M | ||
| Second Level | Other | 10.33 M x 3.50 M | ||
| Second Level | Bedroom | 12.83 M x 9.92 M | ||
| Second Level | Primary Bedroom | 10.92 M x 13.33 M | ||
| Lower Level | Den | 12.33 M x 6.25 M | ||
| Lower Level | Furnace | 6.67 M x 3.58 M | ||
| Main Level | 2pc Bathroom | 9.08 M x 5.00 M | ||
| Main Level | Dining Room | 10.92 M x 12.00 M | ||
| Main Level | Kitchen | 10.92 M x 10.75 M | ||
| Main Level | Living Room | 13.25 M x 13.92 M | ||
| Main Level | Other | 10.33 M x 8.00 M |
https://www.realtor.ca/real-estate/27956956/104-102-stewart-creek-rise-canmore-three-sisters










