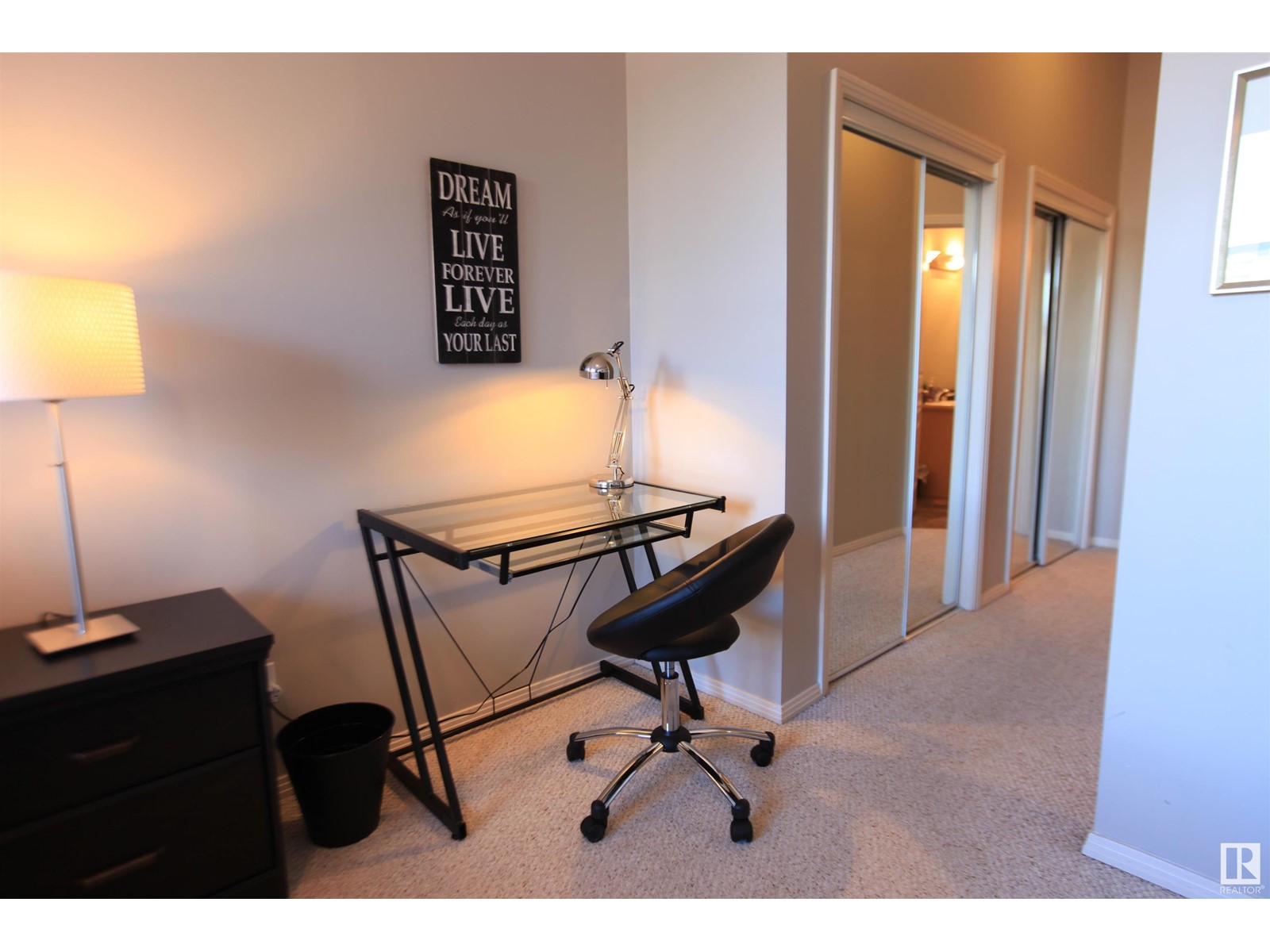#104 10411 122 St Nw Edmonton, Alberta T5N 4C2
Interested?
Contact us for more information
Erin Holowach
Associate
$225,000Maintenance, Exterior Maintenance, Landscaping, Security
$557.73 Monthly
Maintenance, Exterior Maintenance, Landscaping, Security
$557.73 MonthlyGated, secure community just steps from all the amazing amenities Oliver has to offer. This spacious 2 bedroom, 2 bathroom condo is located in the desirable northwest corner of Glenora Gates. It offers a town house feel with a beautiful brick exterior, a gated patio, where you can relax & enjoy the evening sun & steps that lead to street level, providing added convenience for guests & taking pets for walks. This bright home features an open floor plan with oversized windows, 10 FT ceilings & neutral colors throughout, open space great for entertaining, secure underground parking stall, visitor parking, a separate storage locker and AC. Just steps away from all the conveniences of the Brewery District; with Starbucks, Loblaws City Market, Shoppers, Good Life Fitness & more. One of citys most vibrant areas, 124 Street District home to the citys finest local independent restaurants, art galleries, boutiques & farmers market, is just one block away. This unit has commercial potential with board approval. (id:43352)
Property Details
| MLS® Number | E4409596 |
| Property Type | Single Family |
| Neigbourhood | Westmount |
| Amenities Near By | Shopping |
| Features | No Smoking Home |
| Structure | Deck, Patio(s) |
Building
| Bathroom Total | 2 |
| Bedrooms Total | 2 |
| Amenities | Ceiling - 10ft |
| Appliances | Alarm System, Dishwasher, Dryer, Garage Door Opener, Garburator, Microwave Range Hood Combo, Microwave, Refrigerator, Stove, Washer, Window Coverings |
| Basement Type | None |
| Constructed Date | 2003 |
| Cooling Type | Central Air Conditioning |
| Fire Protection | Smoke Detectors, Sprinkler System-fire |
| Heating Type | Forced Air |
| Size Interior | 1097.9189 Sqft |
| Type | Apartment |
Parking
| Underground | |
| See Remarks |
Land
| Acreage | No |
| Land Amenities | Shopping |
| Size Irregular | 51.04 |
| Size Total | 51.04 M2 |
| Size Total Text | 51.04 M2 |
Rooms
| Level | Type | Length | Width | Dimensions |
|---|---|---|---|---|
| Main Level | Living Room | 6.7 m | 4.21 m | 6.7 m x 4.21 m |
| Main Level | Kitchen | 2.74 m | 2.28 m | 2.74 m x 2.28 m |
| Main Level | Primary Bedroom | 3.96 m | 3.25 m | 3.96 m x 3.25 m |
| Main Level | Bedroom 2 | 3.65 m | 2.94 m | 3.65 m x 2.94 m |
| Main Level | Laundry Room | 2.89 m | 1.21 m | 2.89 m x 1.21 m |
https://www.realtor.ca/real-estate/27520045/104-10411-122-st-nw-edmonton-westmount




















