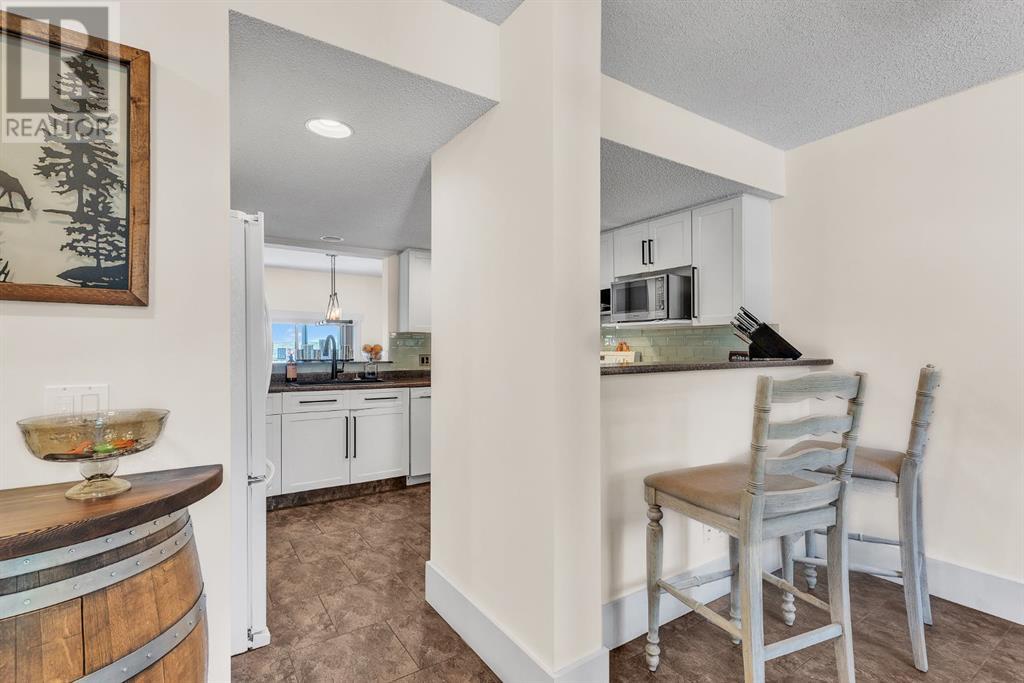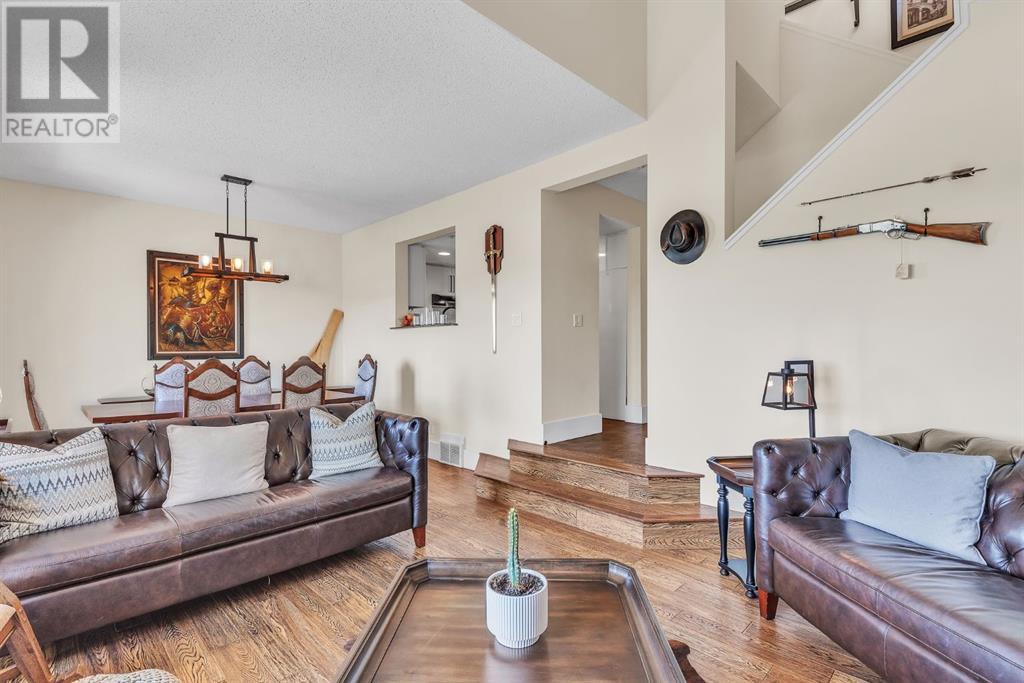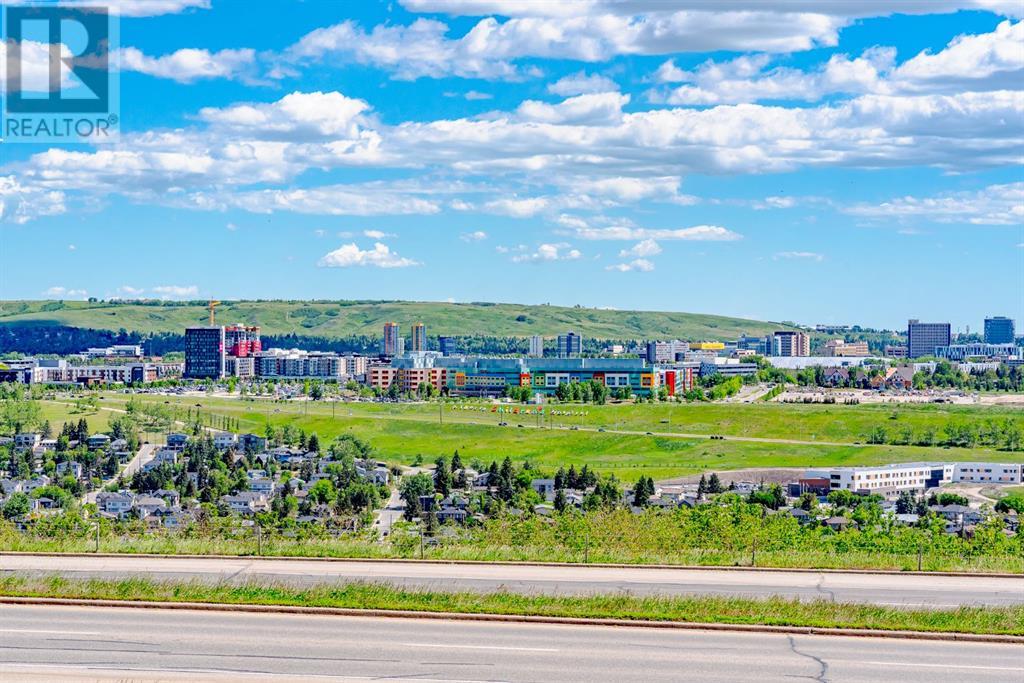104, 5810 Patina Drive Sw Calgary, Alberta T3H 2Y6
Interested?
Contact us for more information

Shilpa Dattani
Associate
(403) 228-5425
www.dattanirealestate.com
https://www.facebook.com/dattanirealestate/
https://www.linkedin.com/in/shilpa-dattani-7baa571
https://twitter.com/DattaniRE
$499,900Maintenance, Common Area Maintenance, Insurance, Ground Maintenance, Property Management, Reserve Fund Contributions, Waste Removal
$478.46 Monthly
Maintenance, Common Area Maintenance, Insurance, Ground Maintenance, Property Management, Reserve Fund Contributions, Waste Removal
$478.46 MonthlySweeping City Views! Welcome to The Terraces in Patterson, SW Calgary! This beautiful 2 storey townhome with walkout basement offers 2200+ square feet of living space with 2 primary bedrooms and 3.5 bathrooms. The freshly painted and bright open floorplan features a main floor vaulted ceiling with hardwood floors with an updated kitchen, newer appliances with a breakfast bar and nook. The living room features a corner fireplace and dining area with access to your full length balcony with panoramic views of the downtown Calgary skyline. It's the perfect spot to unwind with a morning coffee or to host a barbecue with friends and family - equipped with a gas line. There are two large primary bedrooms upstairs both with their own 4-piece ensuite in addition to a bonus room – perfect for a home office or playroom! The walkout basement features a spacious and bright family room/games room with corner fireplace. In additional to a 3-piece bathroom and laundry room with plenty of built in storage. Step out from the basement to enjoy a second outdoor space with the covered patio with a fully landscaped backyard in addition to your front yard perfect for your morning coffee! This home includes a heated single car garage and not to mention the extended driveway long enough for 3 additional vehicles! You'll enjoy easy access to a variety of amenities, including shopping, tennis courts, restaurants, parks, and more! Recent improvements include – newly painted (March 2024), new hot water tank (2022), deck replacement (2019), removal of Poly-b (2018), and new humidifier (2018). Schedule a showing today and envision the possibilities of making this home your own! (id:43352)
Property Details
| MLS® Number | A2142445 |
| Property Type | Single Family |
| Community Name | Patterson |
| Amenities Near By | Playground, Recreation Nearby |
| Community Features | Pets Allowed With Restrictions |
| Features | No Neighbours Behind, Level, Parking |
| Parking Space Total | 4 |
| Plan | 9012563 |
| View Type | View |
Building
| Bathroom Total | 4 |
| Bedrooms Above Ground | 2 |
| Bedrooms Total | 2 |
| Appliances | Washer, Refrigerator, Dishwasher, Stove, Dryer, Microwave, Garburator, Hood Fan, Window Coverings, Garage Door Opener |
| Basement Development | Finished |
| Basement Features | Walk Out |
| Basement Type | Full (finished) |
| Constructed Date | 1990 |
| Construction Material | Wood Frame |
| Construction Style Attachment | Attached |
| Cooling Type | None |
| Exterior Finish | Brick, Stucco |
| Fireplace Present | Yes |
| Fireplace Total | 2 |
| Flooring Type | Carpeted, Hardwood, Tile |
| Foundation Type | Poured Concrete |
| Half Bath Total | 1 |
| Heating Fuel | Natural Gas |
| Heating Type | Other, Forced Air |
| Stories Total | 2 |
| Size Interior | 1566 Sqft |
| Total Finished Area | 1566 Sqft |
| Type | Row / Townhouse |
Parking
| Garage | |
| Heated Garage | |
| Shared | |
| Attached Garage | 1 |
Land
| Acreage | No |
| Fence Type | Fence |
| Land Amenities | Playground, Recreation Nearby |
| Landscape Features | Landscaped, Lawn |
| Size Total Text | Unknown |
| Zoning Description | M-cg D30 |
Rooms
| Level | Type | Length | Width | Dimensions |
|---|---|---|---|---|
| Basement | Family Room | 14.00 Ft x 13.42 Ft | ||
| Basement | Recreational, Games Room | 11.42 Ft x 10.50 Ft | ||
| Basement | 3pc Bathroom | 8.75 Ft x 6.50 Ft | ||
| Basement | Storage | 8.58 Ft x 11.08 Ft | ||
| Basement | Laundry Room | 7.75 Ft x 4.25 Ft | ||
| Main Level | Living Room | 14.50 Ft x 13.33 Ft | ||
| Main Level | Kitchen | 11.92 Ft x 11.08 Ft | ||
| Main Level | Other | 9.33 Ft x 7.83 Ft | ||
| Main Level | Dining Room | 11.33 Ft x 10.92 Ft | ||
| Main Level | 2pc Bathroom | 6.25 Ft x 4.83 Ft | ||
| Upper Level | Bedroom | 13.50 Ft x 12.75 Ft | ||
| Upper Level | 4pc Bathroom | 10.67 Ft x 4.92 Ft | ||
| Upper Level | Bedroom | 11.50 Ft x 10.75 Ft | ||
| Upper Level | 4pc Bathroom | 10.67 Ft x 4.92 Ft | ||
| Upper Level | Bonus Room | 11.17 Ft x 9.67 Ft |
https://www.realtor.ca/real-estate/27102337/104-5810-patina-drive-sw-calgary-patterson













































