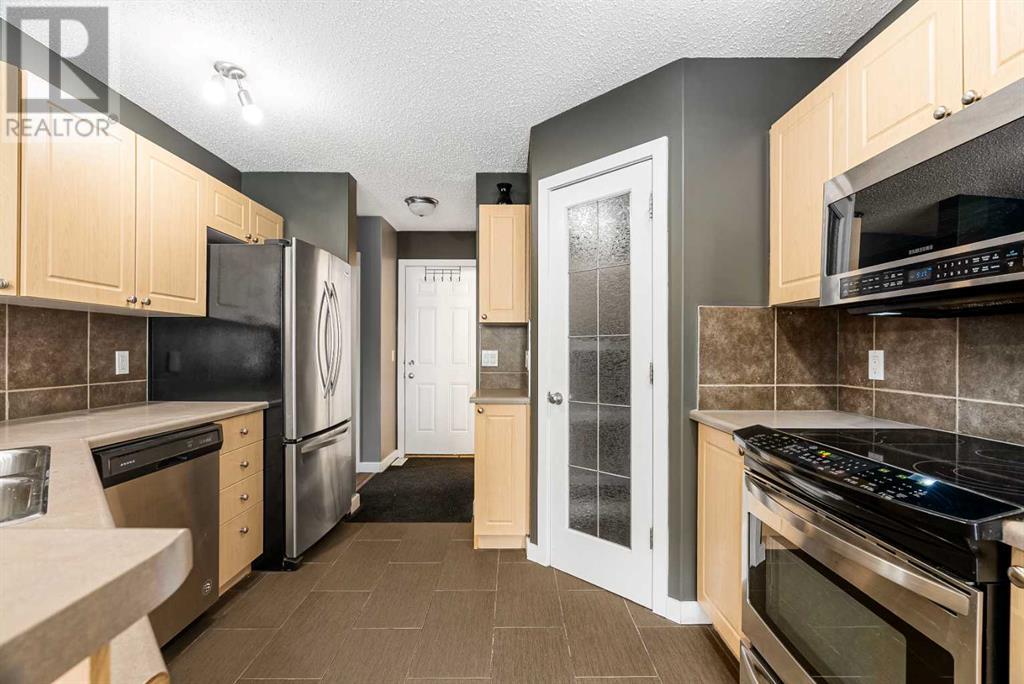104 Cinnamon Street Fort Mcmurray, Alberta T9K 2T4
Interested?
Contact us for more information
$429,000Maintenance, Common Area Maintenance, Ground Maintenance, Property Management, Reserve Fund Contributions
$191.38 Monthly
Maintenance, Common Area Maintenance, Ground Maintenance, Property Management, Reserve Fund Contributions
$191.38 MonthlyWelcome to 104 Cinnamon Street — a well-maintained and spacious detached home offering great value for families. Located in a family-friendly neighborhood, this property features a fully fenced backyard, a double attached garage, and a front driveway with ample parking. Step inside to a welcoming main floor with ceramic tile in the entryway and half bath, and laminate flooring throughout the living areas. The kitchen is a great size, complete with stainless steel appliances, a corner pantry, and an eat-up breakfast bar. The dining area flows into the cozy living room with a corner gas fireplace, and patio doors open onto the back deck — perfect for enjoying summer evenings. Upstairs, you’ll find three bedrooms, including a primary suite with its own ensuite bathroom and stand-up shower, plus a second full bathroom for the family. The finished basement offers even more living space, with a large rec room (that could be converted into an additional bedroom), a flex room with a window, laundry room & and rough-in plumbing for another full bathroom. The attached garage is insulated, with convenient access from the main level. This is a fantastic opportunity to own a spacious, move-in-ready home at an affordable price — don’t miss it! (id:43352)
Property Details
| MLS® Number | A2207157 |
| Property Type | Single Family |
| Community Name | Timberlea |
| Amenities Near By | Park, Playground |
| Community Features | Pets Allowed |
| Parking Space Total | 4 |
| Plan | 0425682 |
| Structure | Deck |
Building
| Bathroom Total | 3 |
| Bedrooms Above Ground | 3 |
| Bedrooms Below Ground | 1 |
| Bedrooms Total | 4 |
| Appliances | Refrigerator, Dishwasher, Stove, Microwave, Washer & Dryer |
| Basement Development | Finished |
| Basement Type | Full (finished) |
| Constructed Date | 2005 |
| Construction Material | Wood Frame |
| Construction Style Attachment | Detached |
| Cooling Type | None |
| Exterior Finish | Vinyl Siding |
| Fireplace Present | Yes |
| Fireplace Total | 1 |
| Flooring Type | Carpeted, Ceramic Tile, Laminate |
| Foundation Type | Poured Concrete |
| Half Bath Total | 1 |
| Heating Fuel | Natural Gas |
| Heating Type | Forced Air |
| Stories Total | 2 |
| Size Interior | 1457 Sqft |
| Total Finished Area | 1457 Sqft |
| Type | House |
Parking
| Attached Garage | 2 |
Land
| Acreage | No |
| Fence Type | Fence |
| Land Amenities | Park, Playground |
| Landscape Features | Landscaped |
| Size Irregular | 3649.00 |
| Size Total | 3649 Sqft|0-4,050 Sqft |
| Size Total Text | 3649 Sqft|0-4,050 Sqft |
| Zoning Description | R1p |
Rooms
| Level | Type | Length | Width | Dimensions |
|---|---|---|---|---|
| Basement | Bedroom | 9.00 Ft x 12.00 Ft | ||
| Basement | Recreational, Games Room | 12.67 Ft x 12.00 Ft | ||
| Main Level | 2pc Bathroom | 5.17 Ft x 5.08 Ft | ||
| Main Level | Dining Room | 10.92 Ft x 11.92 Ft | ||
| Main Level | Living Room | 13.00 Ft x 12.42 Ft | ||
| Main Level | Kitchen | 11.00 Ft x 10.92 Ft | ||
| Main Level | Foyer | 7.83 Ft x 8.08 Ft | ||
| Upper Level | Primary Bedroom | 16.08 Ft x 14.17 Ft | ||
| Upper Level | Bedroom | 12.25 Ft x 9.67 Ft | ||
| Upper Level | 3pc Bathroom | 8.75 Ft x 4.92 Ft | ||
| Upper Level | Bedroom | 10.50 Ft x 10.17 Ft | ||
| Upper Level | 4pc Bathroom | 8.75 Ft x 4.92 Ft |
https://www.realtor.ca/real-estate/28175403/104-cinnamon-street-fort-mcmurray-timberlea



































