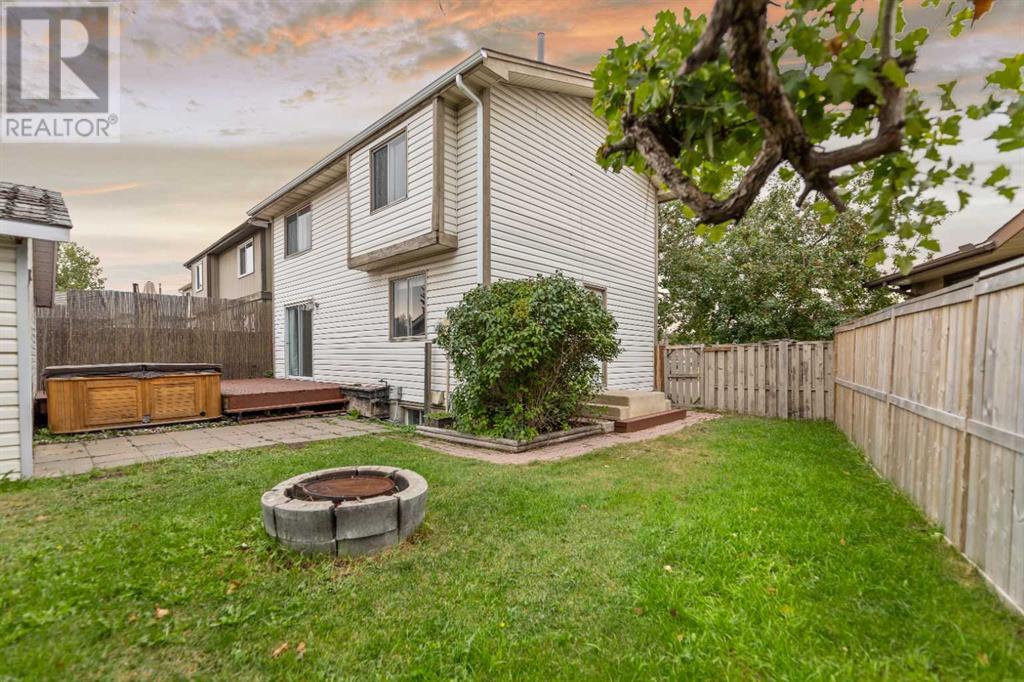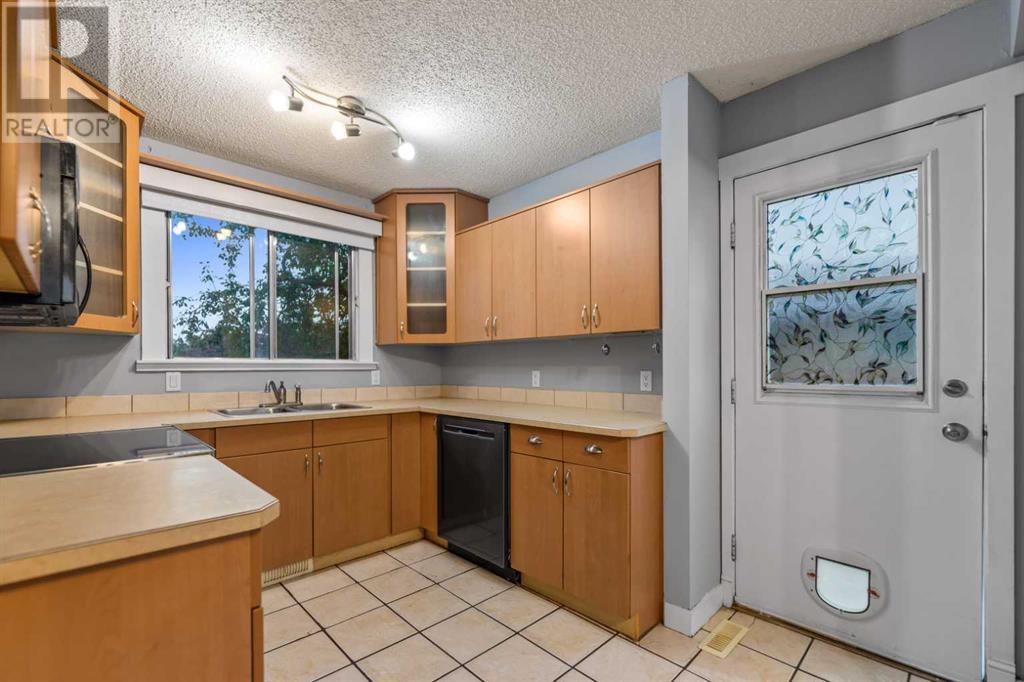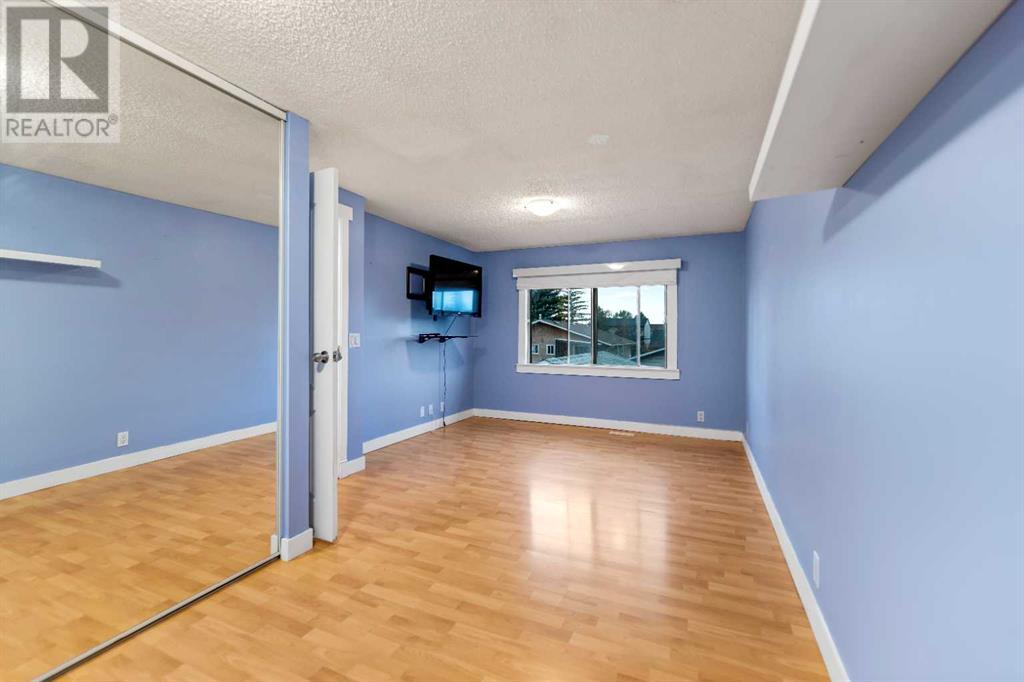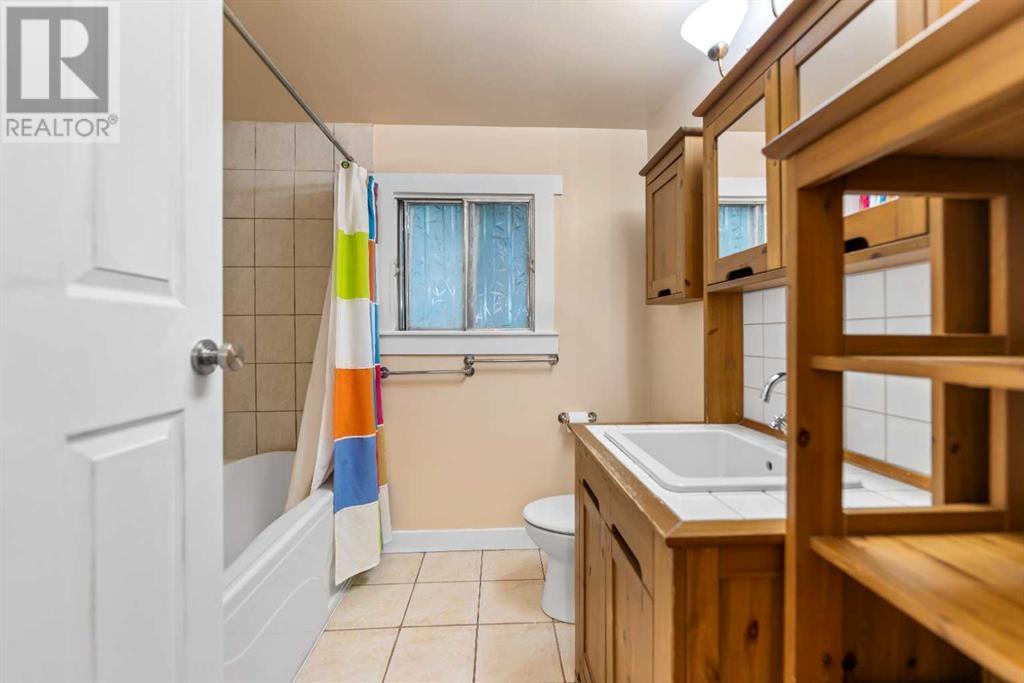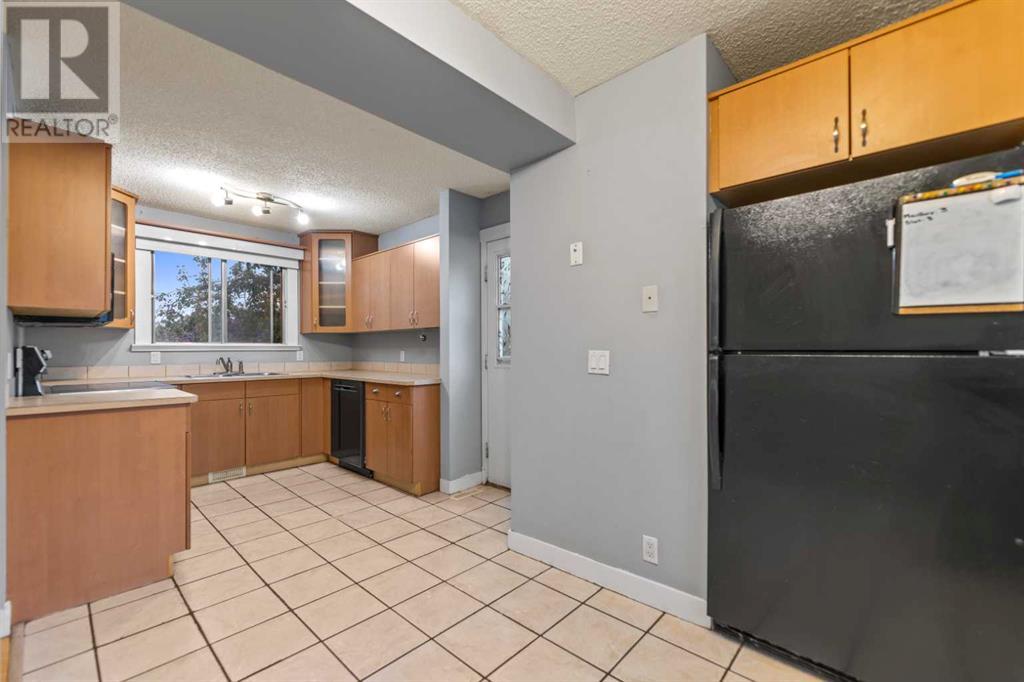4 Bedroom
2 Bathroom
1184 sqft
None
Forced Air
Landscaped, Lawn
$399,999
OPEN HOUSE SEPTEMBER. 13th. 2024 from 2:00-4:00 pm-WELCOME TO THE LEAST EXPENSIVE SINGLE FAMILY DETACHED HOME IN ENTIRE CALGARY NE- A really nice well kept home that features THREE BEDROOMS, 1.5 BATHROOMS- FULLY FINISHED BASEMENT- DBL. DETACHED GARAGE. The location is excellent with a park just out the front door and schools and shopping close by. The home offers a large eat in kitchen as well as a dining area and living room. Bedrooms are well sized and the developed basement offers a family room, den/4th bedroom and finished laundry room. The rear pied lot faces west and includes mature trees, 24x20 DOUBLE CAR garage, large deck and beautiful hot tub. It is a tidy package and early possession is possible. Call your favourite Realtor now to view this lovely home. Won't last long!!-- (id:43352)
Property Details
|
MLS® Number
|
A2164669 |
|
Property Type
|
Single Family |
|
Community Name
|
Falconridge |
|
Amenities Near By
|
Park, Schools, Shopping |
|
Features
|
Back Lane, No Animal Home, No Smoking Home |
|
Parking Space Total
|
2 |
|
Plan
|
7811157 |
|
Structure
|
Deck |
Building
|
Bathroom Total
|
2 |
|
Bedrooms Above Ground
|
3 |
|
Bedrooms Below Ground
|
1 |
|
Bedrooms Total
|
4 |
|
Appliances
|
Washer, Refrigerator, Dishwasher, Dryer, Microwave Range Hood Combo, Window Coverings, Garage Door Opener |
|
Basement Development
|
Finished |
|
Basement Type
|
Full (finished) |
|
Constructed Date
|
1980 |
|
Construction Material
|
Poured Concrete |
|
Construction Style Attachment
|
Detached |
|
Cooling Type
|
None |
|
Exterior Finish
|
Concrete |
|
Flooring Type
|
Carpeted, Ceramic Tile, Laminate |
|
Foundation Type
|
Poured Concrete |
|
Half Bath Total
|
1 |
|
Heating Type
|
Forced Air |
|
Stories Total
|
2 |
|
Size Interior
|
1184 Sqft |
|
Total Finished Area
|
1184 Sqft |
|
Type
|
House |
Parking
Land
|
Acreage
|
No |
|
Fence Type
|
Fence |
|
Land Amenities
|
Park, Schools, Shopping |
|
Landscape Features
|
Landscaped, Lawn |
|
Size Depth
|
30.52 M |
|
Size Frontage
|
12.16 M |
|
Size Irregular
|
434.00 |
|
Size Total
|
434 M2|4,051 - 7,250 Sqft |
|
Size Total Text
|
434 M2|4,051 - 7,250 Sqft |
|
Zoning Description
|
R-c2 |
Rooms
| Level |
Type |
Length |
Width |
Dimensions |
|
Basement |
Family Room |
|
|
17.75 Ft x 10.17 Ft |
|
Basement |
Kitchen |
|
|
8.58 Ft x 7.42 Ft |
|
Basement |
Bedroom |
|
|
11.67 Ft x 7.58 Ft |
|
Basement |
Laundry Room |
|
|
10.17 Ft x 5.58 Ft |
|
Basement |
Furnace |
|
|
7.00 Ft x 4.00 Ft |
|
Main Level |
Dining Room |
|
|
8.50 Ft x 7.92 Ft |
|
Main Level |
Living Room |
|
|
19.00 Ft x 10.50 Ft |
|
Main Level |
2pc Bathroom |
|
|
6.42 Ft x 3.00 Ft |
|
Upper Level |
Primary Bedroom |
|
|
19.08 Ft x 10.83 Ft |
|
Upper Level |
Bedroom |
|
|
10.33 Ft x 10.58 Ft |
|
Upper Level |
Bedroom |
|
|
10.75 Ft x 9.33 Ft |
|
Upper Level |
4pc Bathroom |
|
|
7.50 Ft x 7.17 Ft |
https://www.realtor.ca/real-estate/27405773/104-falconridge-close-ne-calgary-falconridge







