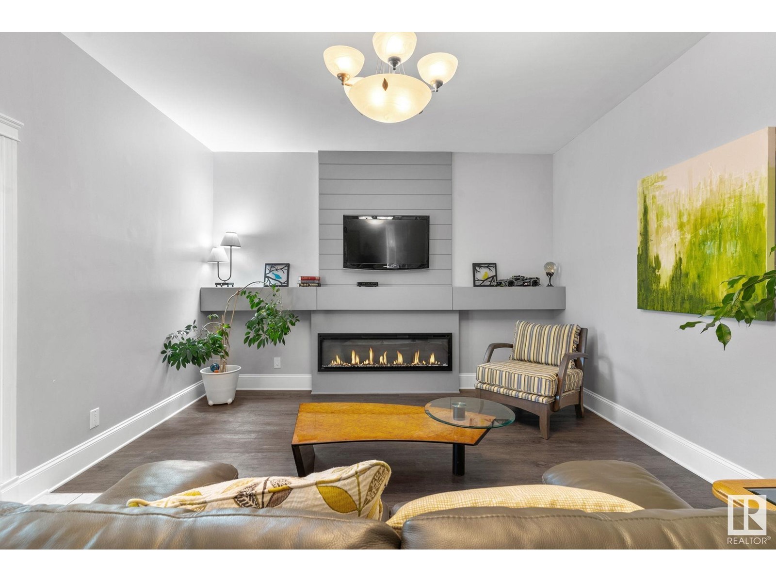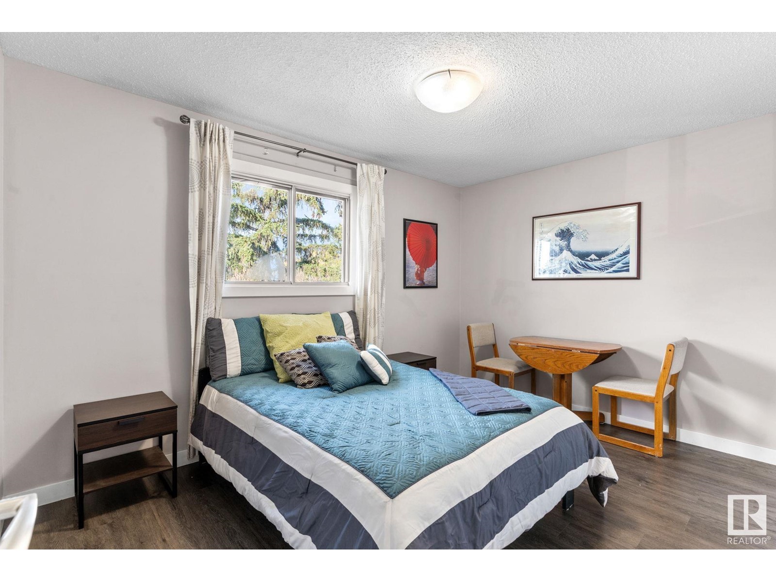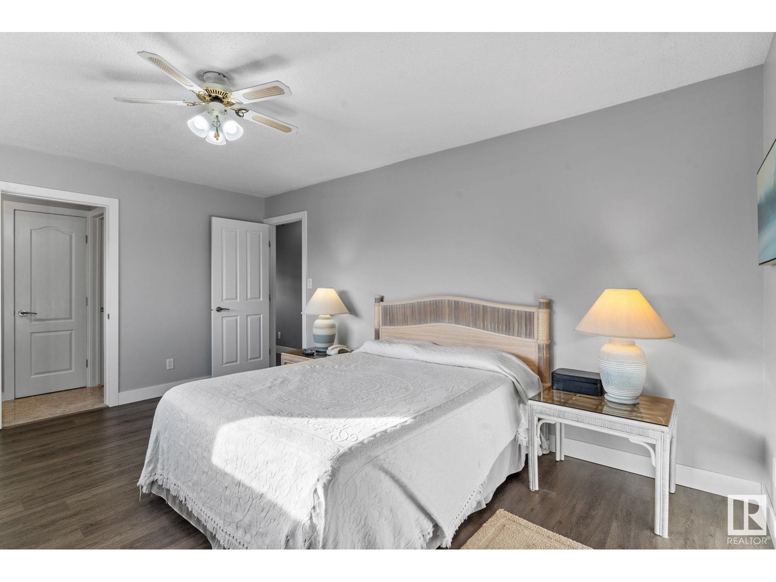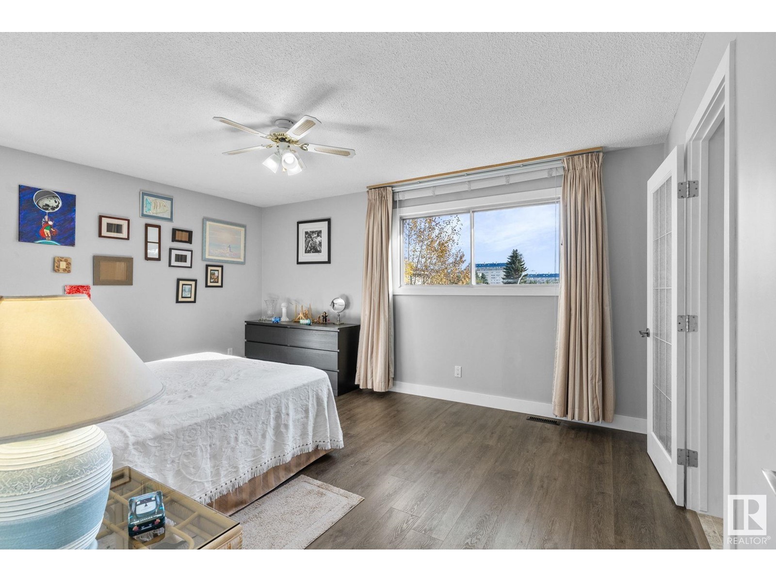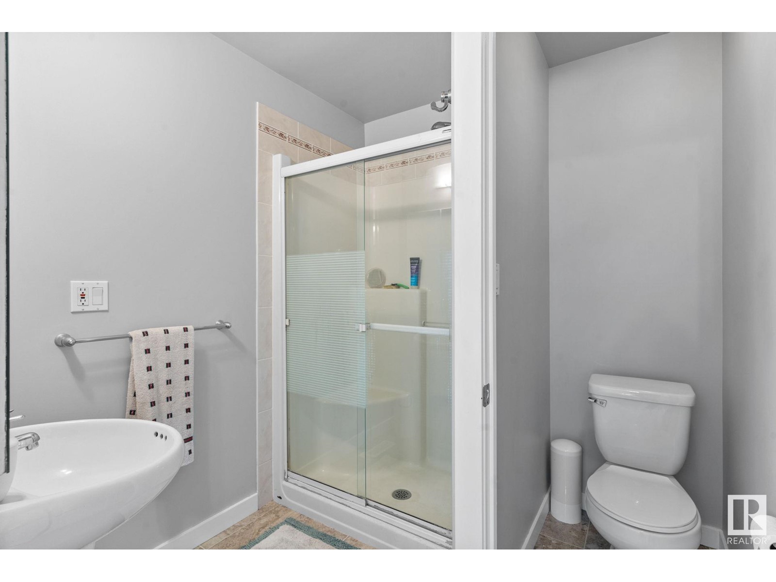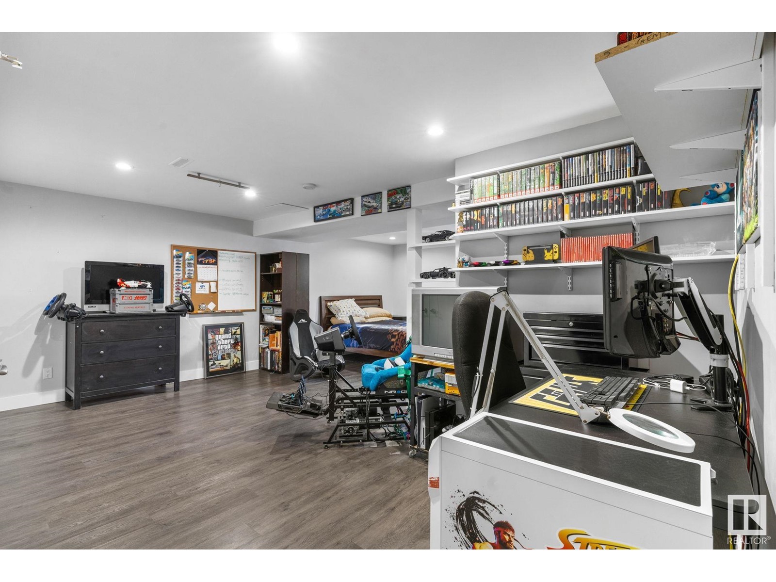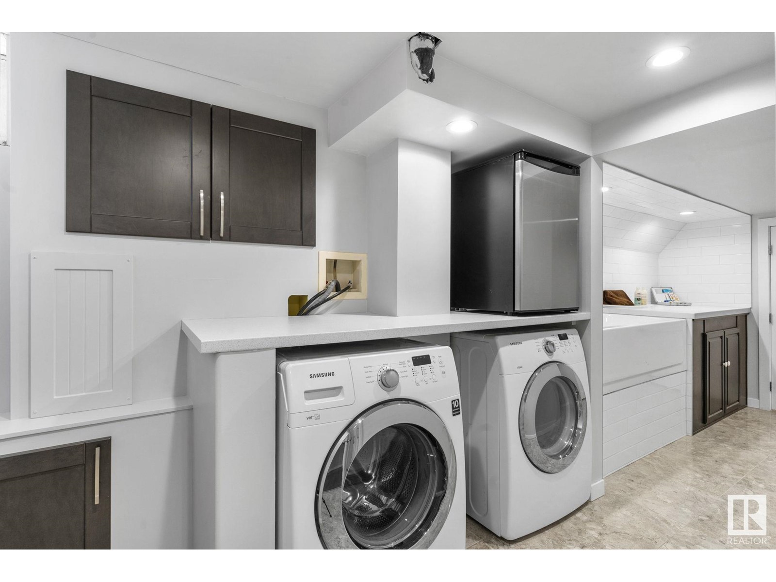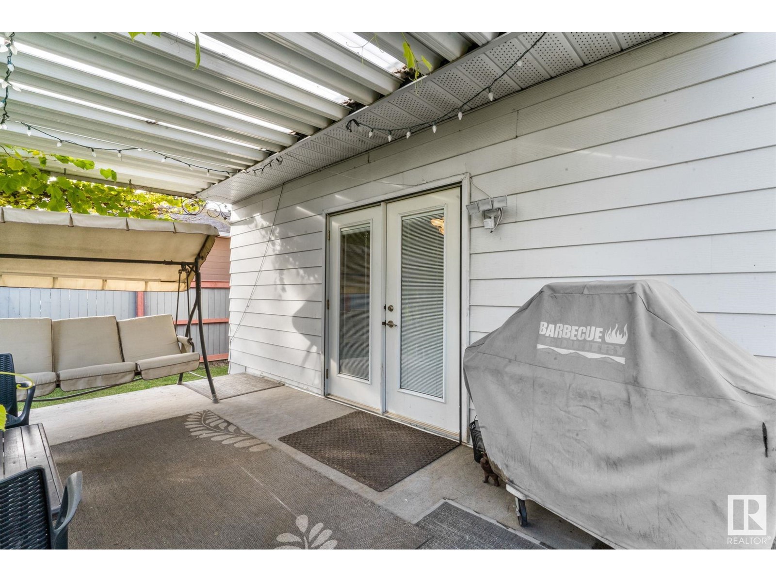10403 28 Av Nw Nw Edmonton, Alberta T6J 4A2
Interested?
Contact us for more information

Richard Glover
Associate
(780) 450-6670
https://www.facebook.com/Likeaglove68
https://www.facebook.com/richard.glover.758/
https://www.instagram.com/likeagloverealty/
$530,000
Nestled in desirable Ermineskin, this 1914 sqft 2 story, 4 bed/3.5 bath w/ ensuite, wont disappoint. Just steps to amenities like South Edmonton Common and quick access to the Henday. The driveway/garage pad were done in 2020. Upgraded finishes include wainscotting and crown moulding, completed by a master finishing carpenter. The warm hardwood married to the bright white millwork, meld classic and modern themes. The spacious dining room and quaint kitchen are perfect for every event. The fully renovated family room includes of a large wall mounted electric fireplace. The private backyard retreat features a covered deck inclusive of mature vines. The finished basement has many options for use and features a pet spa area and tons of storage. Dont like carrying laundry downstairs? This home has 2 laundry shoots! The garage is fully finished and insulated with additional storage in the attic. This home has been well cared for and is ready for you to enjoy it for years to come. (id:43352)
Property Details
| MLS® Number | E4410447 |
| Property Type | Single Family |
| Neigbourhood | Ermineskin |
| Amenities Near By | Shopping |
| Features | See Remarks, Flat Site |
| Structure | Deck, Fire Pit |
Building
| Bathroom Total | 4 |
| Bedrooms Total | 4 |
| Appliances | Dishwasher, Dryer, Garage Door Opener Remote(s), Garage Door Opener, Hood Fan, Microwave, Refrigerator, Stove, Washer |
| Basement Development | Finished |
| Basement Type | Full (finished) |
| Constructed Date | 1978 |
| Construction Style Attachment | Detached |
| Fireplace Fuel | Electric |
| Fireplace Present | Yes |
| Fireplace Type | Unknown |
| Half Bath Total | 1 |
| Heating Type | Forced Air |
| Stories Total | 2 |
| Size Interior | 1914.4691 Sqft |
| Type | House |
Parking
| Attached Garage |
Land
| Acreage | No |
| Fence Type | Fence |
| Land Amenities | Shopping |
| Size Irregular | 586.7 |
| Size Total | 586.7 M2 |
| Size Total Text | 586.7 M2 |
Rooms
| Level | Type | Length | Width | Dimensions |
|---|---|---|---|---|
| Basement | Bedroom 4 | Measurements not available | ||
| Basement | Storage | Measurements not available | ||
| Basement | Laundry Room | Measurements not available | ||
| Main Level | Living Room | Measurements not available | ||
| Main Level | Dining Room | Measurements not available | ||
| Main Level | Kitchen | Measurements not available | ||
| Main Level | Family Room | Measurements not available | ||
| Upper Level | Primary Bedroom | Measurements not available | ||
| Upper Level | Bedroom 2 | Measurements not available | ||
| Upper Level | Bedroom 3 | Measurements not available |
https://www.realtor.ca/real-estate/27544394/10403-28-av-nw-nw-edmonton-ermineskin














