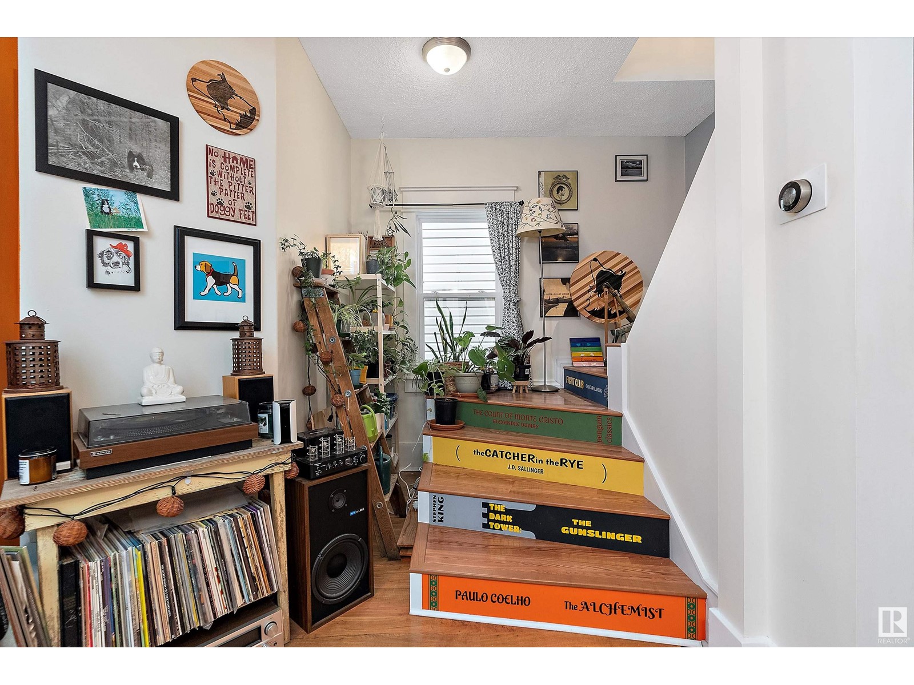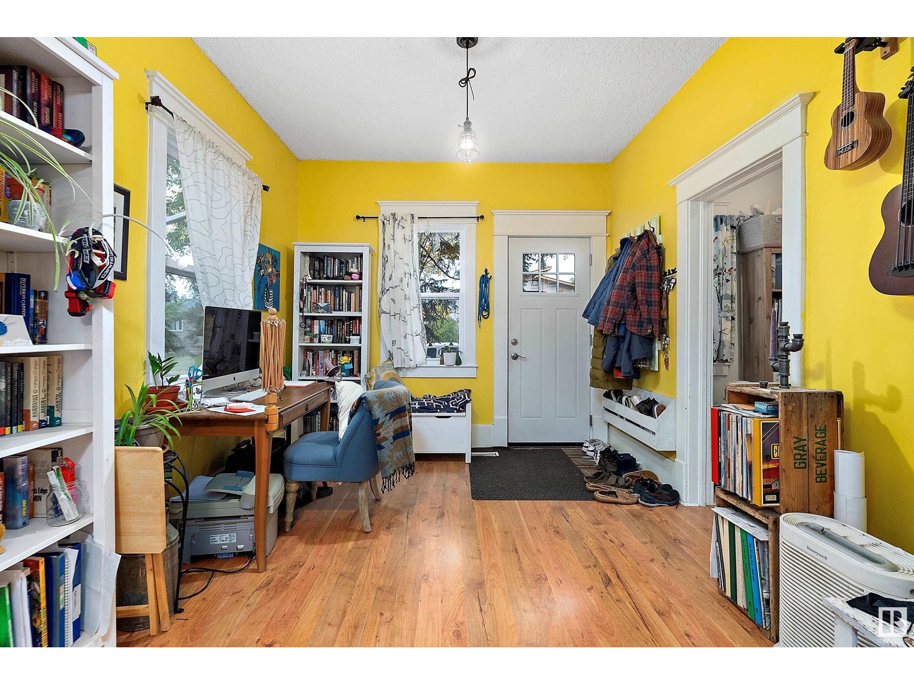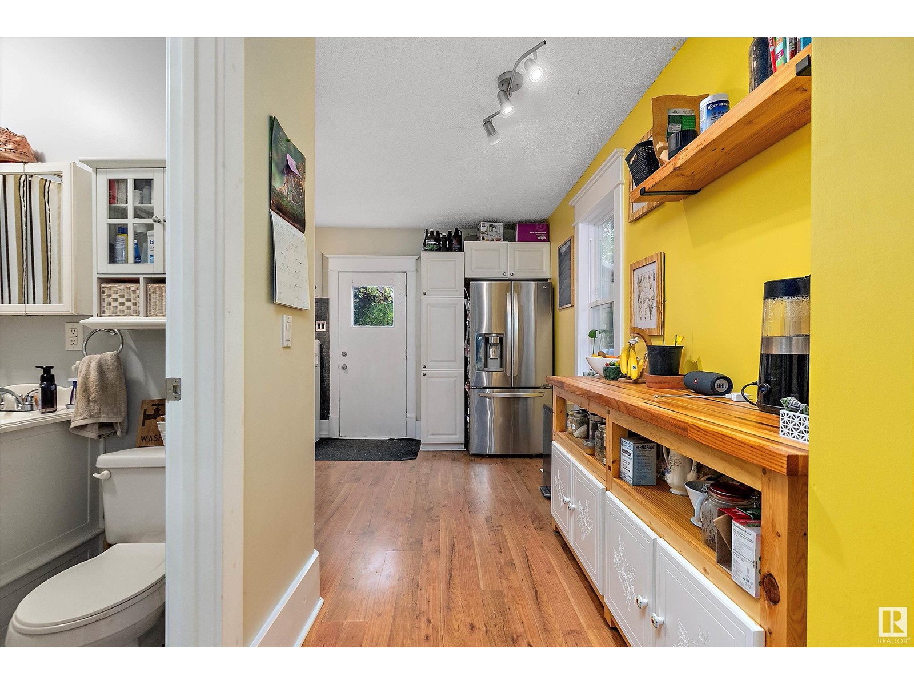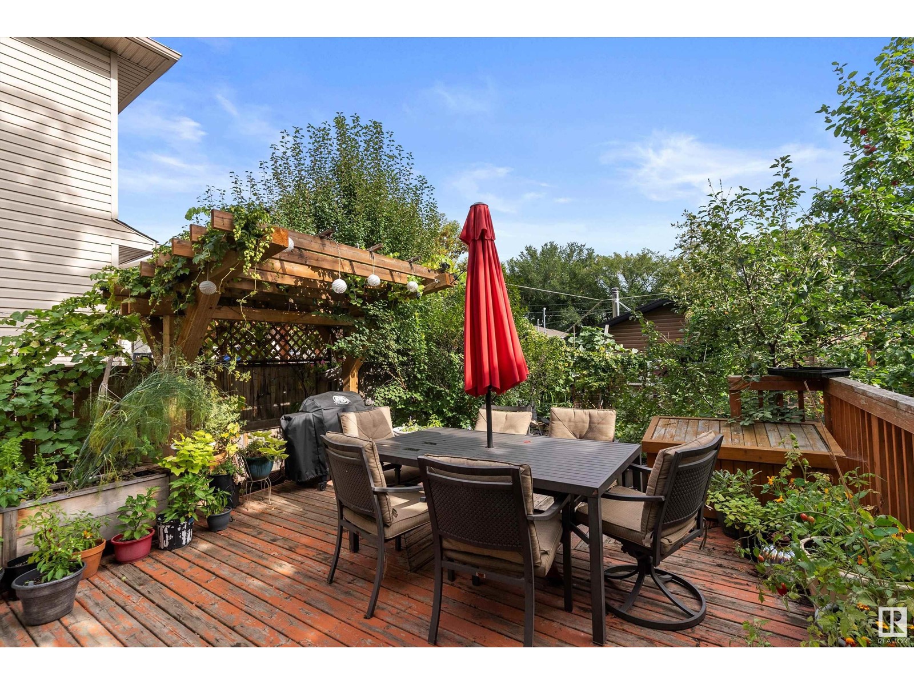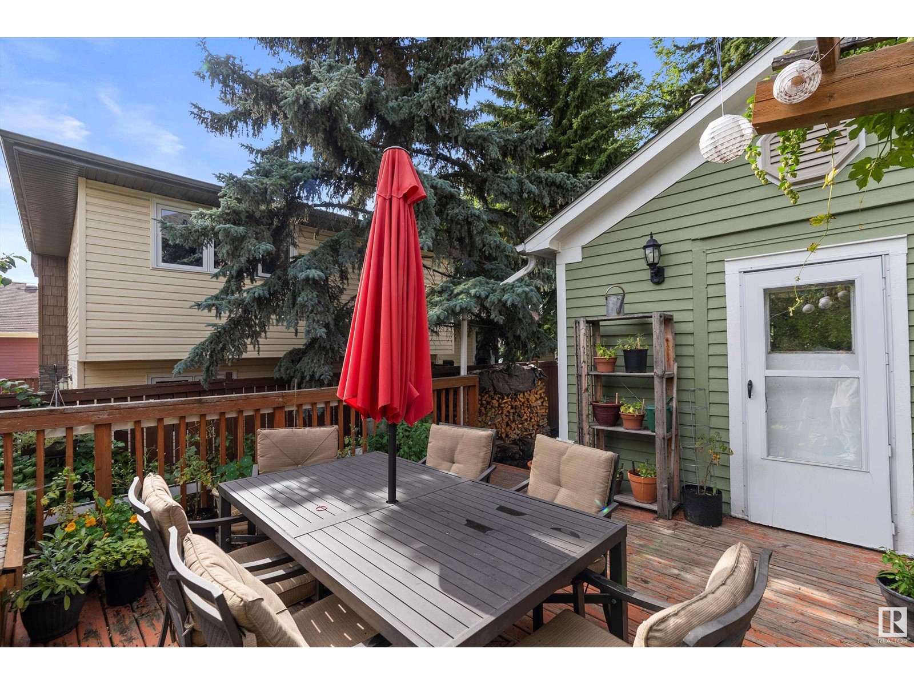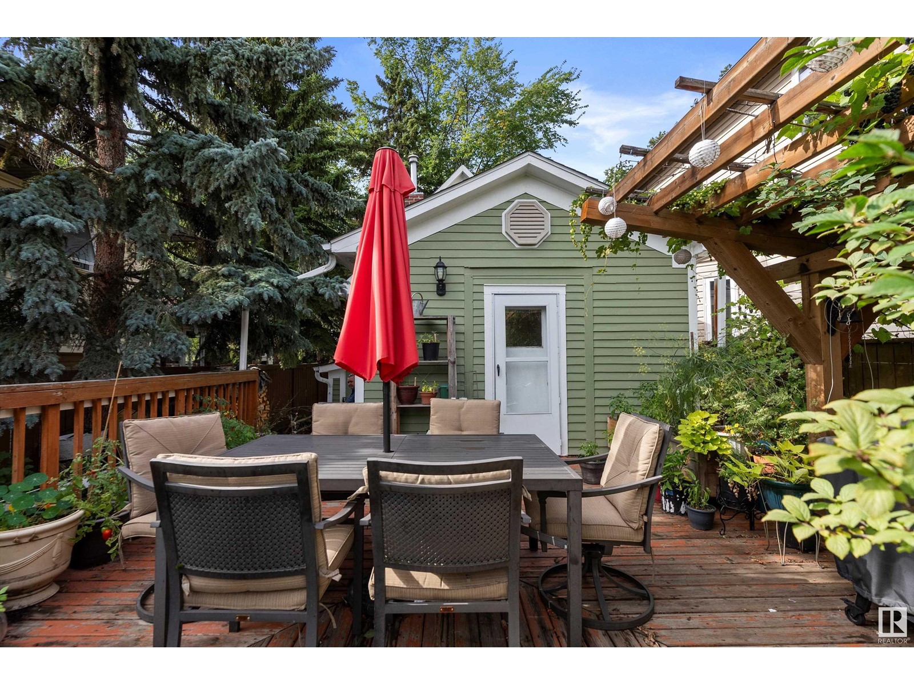1 Bedroom
2 Bathroom
894.158 sqft
Fireplace
Forced Air
$425,000
This Forest Heights home is brimming with character and style, offering a warm and inviting atmosphere that maximizes living space in every room. As you step inside, youll be greeted by an abundance of natural light that flows through the home and highlights each unique detail. The living/dining area seamlessly connect to a delightful kitchen with plenty of cupboard and counterspace. Nestled in the loft you will find the primary bedroom; a serene escape with plenty of room to unwind. The loft design adds a touch of charm and provides privacy, making it a perfect sanctuary after a long day. This home also offers 2 bathrooms and a fully finished basement with cozy fireplace and beautiful wainscoting detail. Step outside to your private yard, a lush oasis filled with greenery, ideal for relaxing, gardening, or hosting summer gatherings. The double detached garage offers extra storage and parking space, ensuring convenience for you and your vehicles! Welcome Home! (id:43352)
Property Details
|
MLS® Number
|
E4410021 |
|
Property Type
|
Single Family |
|
Neigbourhood
|
Forest Heights (Edmonton) |
|
Amenities Near By
|
Golf Course, Public Transit, Schools |
|
Features
|
Private Setting, See Remarks, Lane |
|
Parking Space Total
|
2 |
|
Structure
|
Deck, Fire Pit |
Building
|
Bathroom Total
|
2 |
|
Bedrooms Total
|
1 |
|
Appliances
|
Dryer, Garage Door Opener Remote(s), Garage Door Opener, Refrigerator, Stove, Washer |
|
Basement Development
|
Finished |
|
Basement Type
|
Full (finished) |
|
Constructed Date
|
1925 |
|
Construction Style Attachment
|
Detached |
|
Fireplace Fuel
|
Gas |
|
Fireplace Present
|
Yes |
|
Fireplace Type
|
Unknown |
|
Heating Type
|
Forced Air |
|
Stories Total
|
2 |
|
Size Interior
|
894.158 Sqft |
|
Type
|
House |
Parking
Land
|
Acreage
|
No |
|
Fence Type
|
Fence |
|
Land Amenities
|
Golf Course, Public Transit, Schools |
|
Size Irregular
|
333.26 |
|
Size Total
|
333.26 M2 |
|
Size Total Text
|
333.26 M2 |
Rooms
| Level |
Type |
Length |
Width |
Dimensions |
|
Basement |
Family Room |
|
|
19'1" x 15'4" |
|
Basement |
Laundry Room |
|
|
8'10" x 9'3" |
|
Main Level |
Living Room |
|
|
11'12" x 9'12 |
|
Main Level |
Dining Room |
|
|
10'11" x 8'12 |
|
Main Level |
Kitchen |
|
|
15'7" x 13'3" |
|
Main Level |
Den |
|
|
13'9" x 6'10" |
|
Upper Level |
Primary Bedroom |
|
|
23'3" x 8'5" |
https://www.realtor.ca/real-estate/27532246/10409-78-st-nw-edmonton-forest-heights-edmonton



