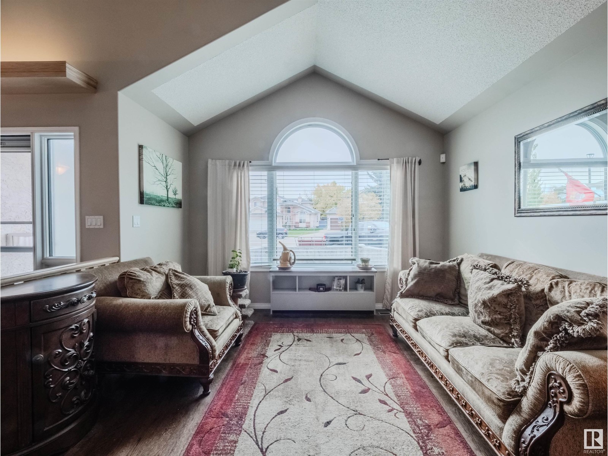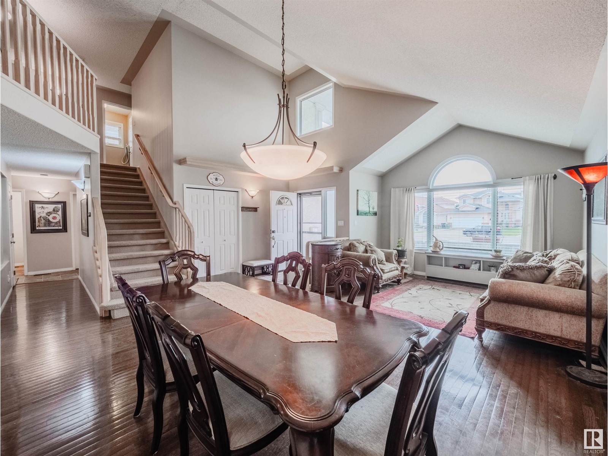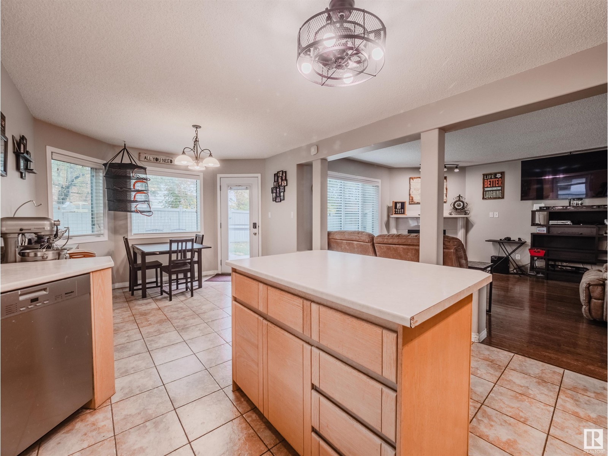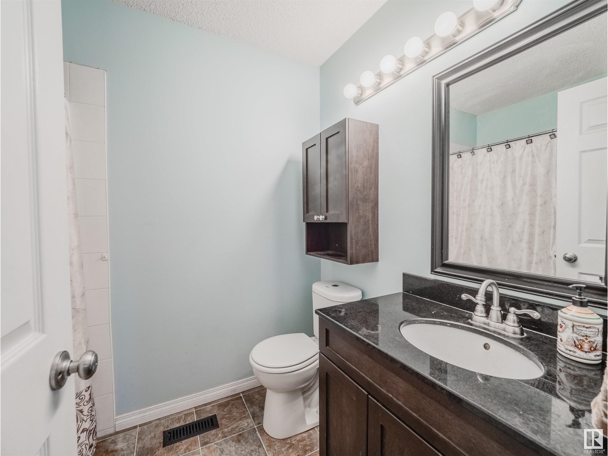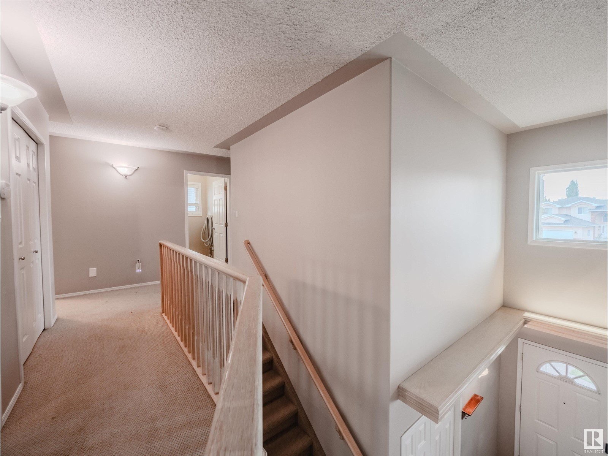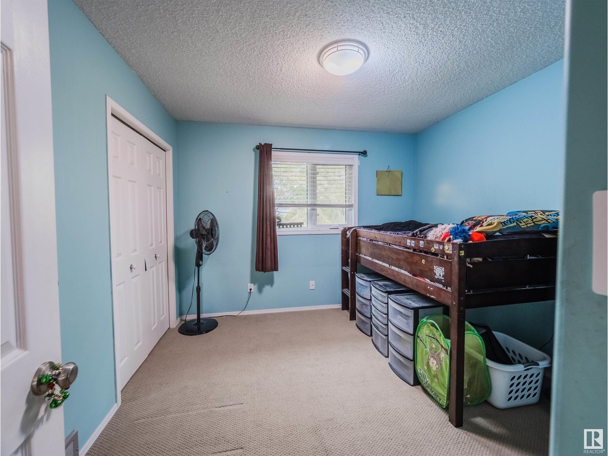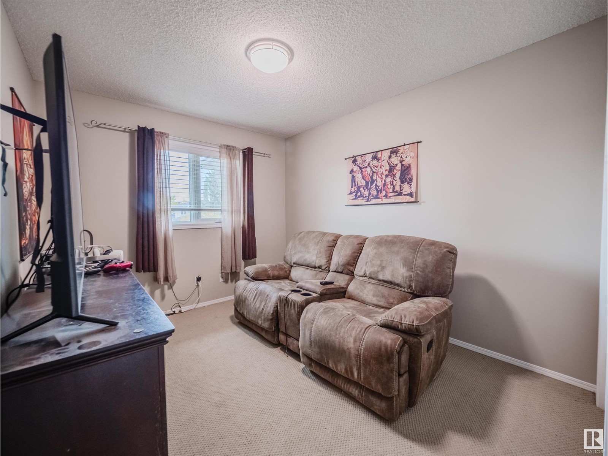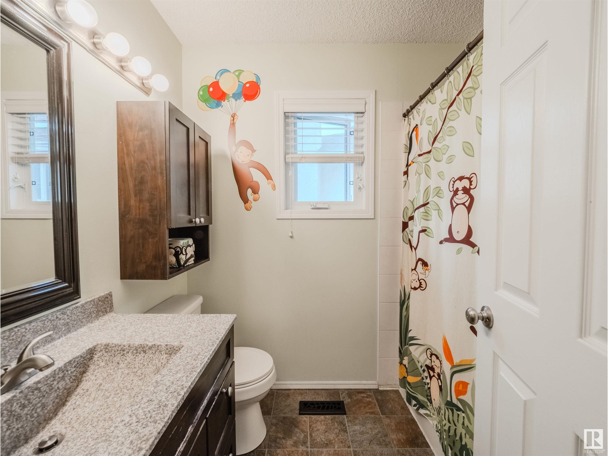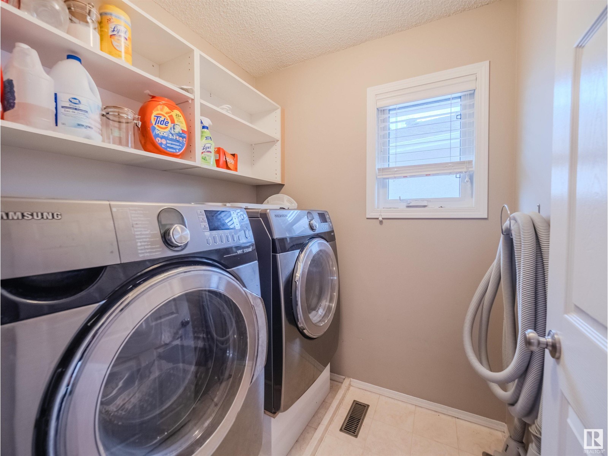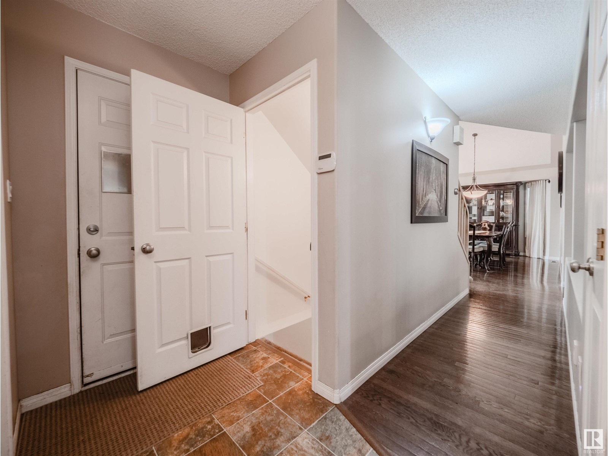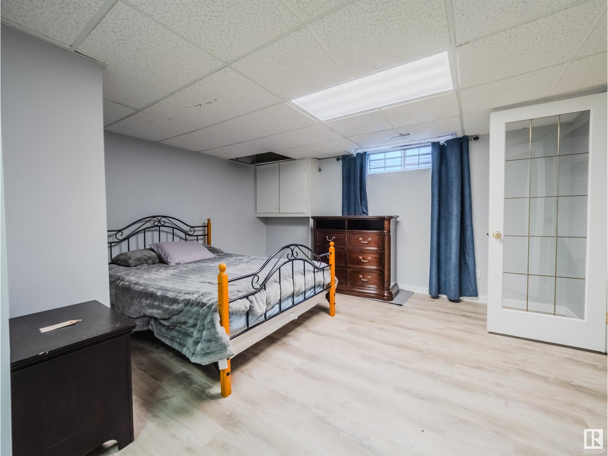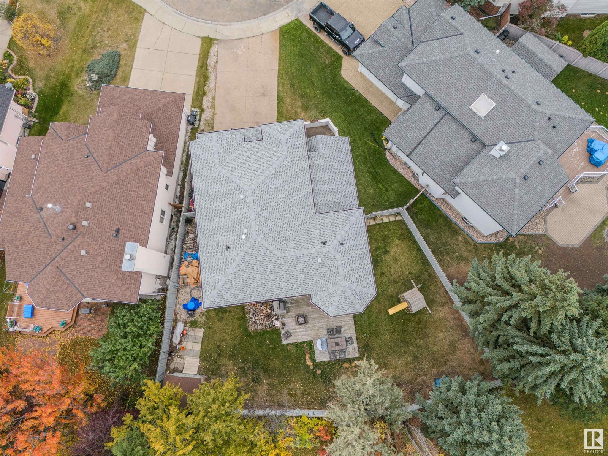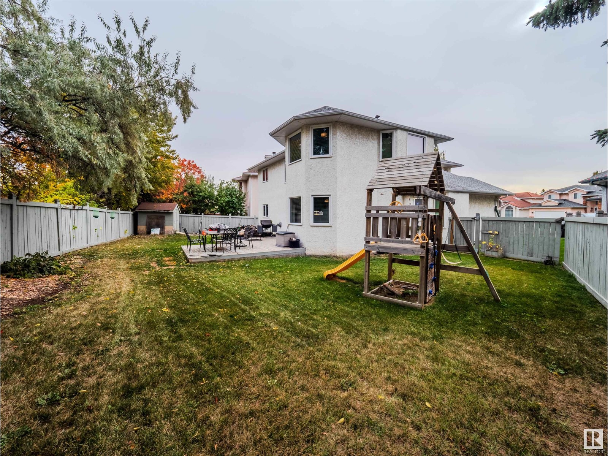10416 175 Av Nw Edmonton, Alberta T5X 5X1
Interested?
Contact us for more information

Shelly M. Shumaker
Associate
https://www.facebook.com/shellymshumakerrealestate
https://www.instagram.com/shellymshumakerrealestate/?hl=en
$534,900
Nestled in a quiet cul-de-sac on a massive pie lot with over 3600 square feet of total living space is this 6 bedroom 3 bathroom home. Soaring vaulted ceilings & dark oak hardwood in the formal living/dining room. The family room has a gas f/p. The kitchen has stainless steel appliances including a gas stove, eat up island & tons of cabinets.The main floor has a bedroom with four piece bathroom next to it. Off the garage entrance is a walk-in mud room. Upstairs is the primary bedroom with sitting room & four piece bathroom including a jacuzzi tub. Down the hall are three more good size bedrooms, a four piece bathroom & laundry room. The basement has new vinyl plank flooring & boasts a large second family room plus the sixth bedroom. The backyard is landscaped with a deck, enclosed aggregate SE facing patio in the front & huge exposed aggregate driveway. Furnace(2018), HWT(2018), Shingles(2017), Windows(2012). Hunter Douglas blinds. Walking distance to Ecole Decouverte, Chambery Lake & Walters Lake. (id:43352)
Property Details
| MLS® Number | E4410130 |
| Property Type | Single Family |
| Neigbourhood | Elsinore |
| Amenities Near By | Playground, Public Transit, Schools, Shopping |
| Features | Cul-de-sac, Flat Site |
| Structure | Deck, Porch |
Building
| Bathroom Total | 3 |
| Bedrooms Total | 6 |
| Appliances | Dishwasher, Dryer, Fan, Microwave Range Hood Combo, Refrigerator, Storage Shed, Gas Stove(s), Washer |
| Basement Development | Finished |
| Basement Type | Full (finished) |
| Constructed Date | 1991 |
| Construction Style Attachment | Detached |
| Fireplace Fuel | Gas |
| Fireplace Present | Yes |
| Fireplace Type | Unknown |
| Heating Type | Forced Air |
| Stories Total | 2 |
| Size Interior | 2451.4806 Sqft |
| Type | House |
Parking
| Attached Garage |
Land
| Acreage | No |
| Fence Type | Fence |
| Land Amenities | Playground, Public Transit, Schools, Shopping |
| Size Irregular | 643.35 |
| Size Total | 643.35 M2 |
| Size Total Text | 643.35 M2 |
Rooms
| Level | Type | Length | Width | Dimensions |
|---|---|---|---|---|
| Lower Level | Bedroom 6 | 4.44 m | 3.78 m | 4.44 m x 3.78 m |
| Main Level | Living Room | 3.88 m | 3.56 m | 3.88 m x 3.56 m |
| Main Level | Dining Room | 3.58 m | 2.74 m | 3.58 m x 2.74 m |
| Main Level | Kitchen | 3.92 m | 3.43 m | 3.92 m x 3.43 m |
| Main Level | Family Room | 4.6 m | 4.28 m | 4.6 m x 4.28 m |
| Main Level | Bedroom 5 | 3.76 m | 3.02 m | 3.76 m x 3.02 m |
| Main Level | Breakfast | 3.33 m | 2.18 m | 3.33 m x 2.18 m |
| Upper Level | Primary Bedroom | 4.59 m | 4.1 m | 4.59 m x 4.1 m |
| Upper Level | Bedroom 2 | 3.59 m | 2.81 m | 3.59 m x 2.81 m |
| Upper Level | Bedroom 3 | 4.14 m | 2.86 m | 4.14 m x 2.86 m |
| Upper Level | Bedroom 4 | 3.2 m | 3.03 m | 3.2 m x 3.03 m |
| Upper Level | Laundry Room | 1.79 m | 1.73 m | 1.79 m x 1.73 m |
https://www.realtor.ca/real-estate/27534638/10416-175-av-nw-edmonton-elsinore







