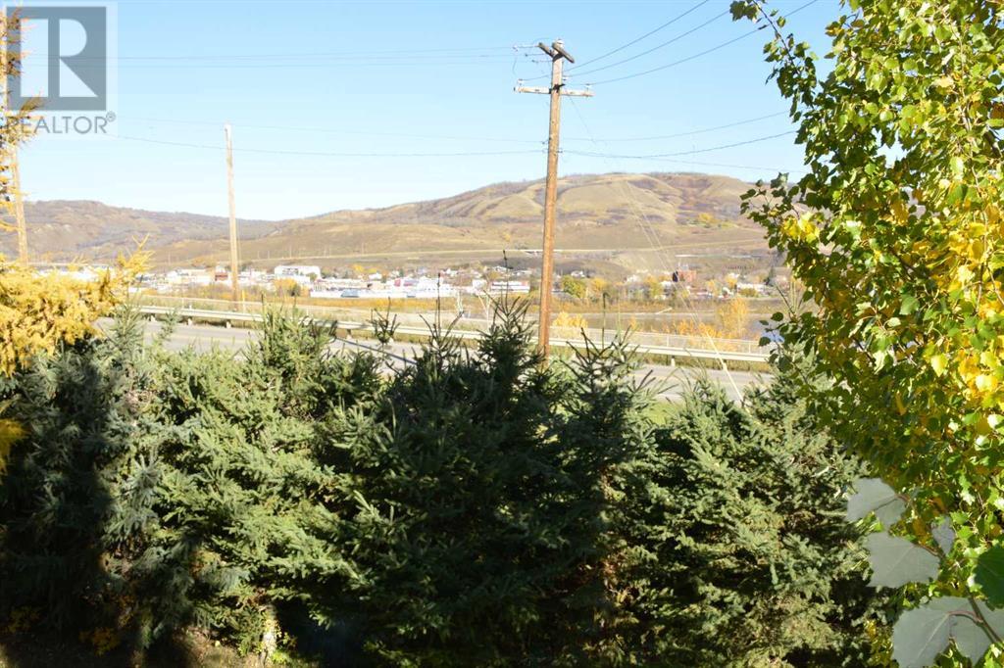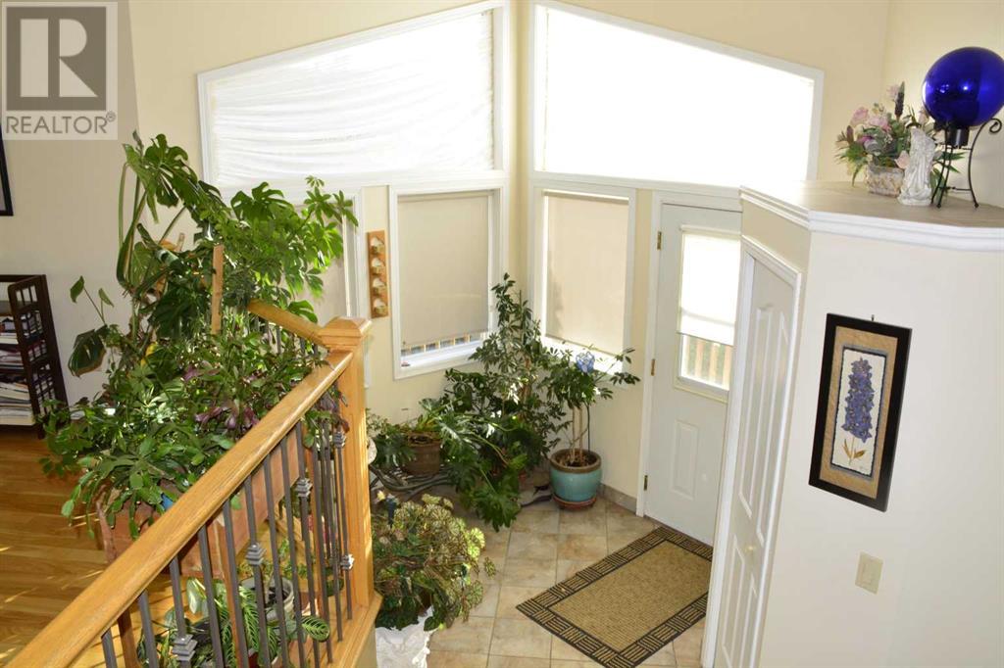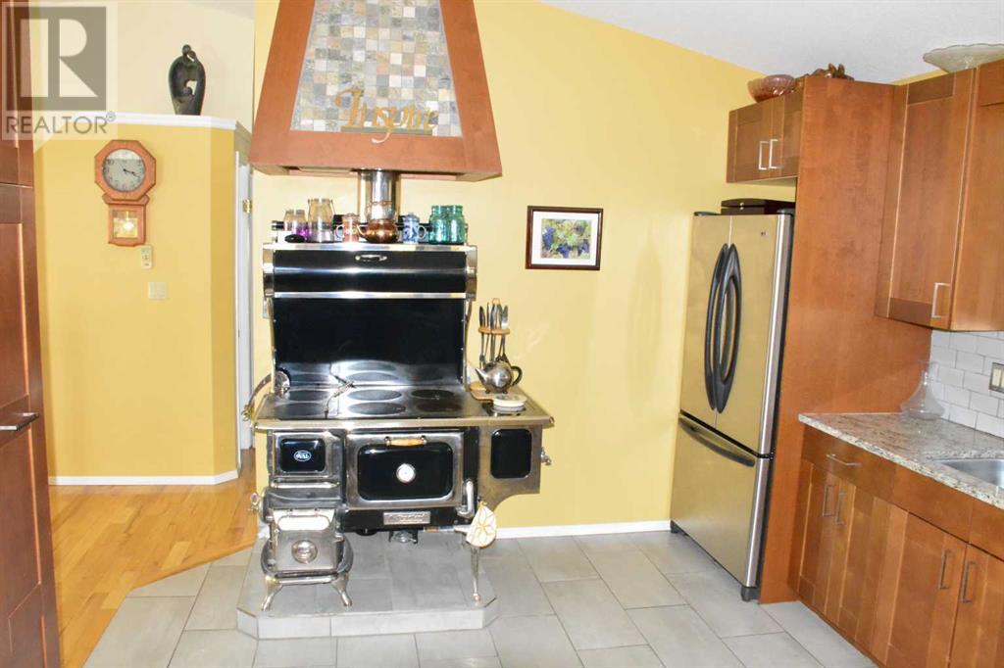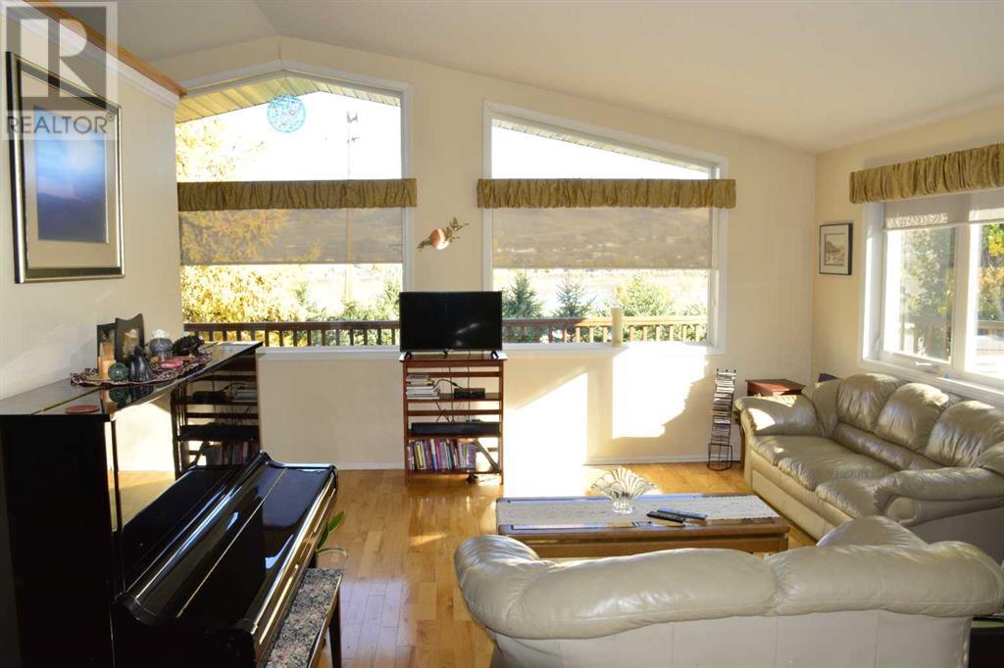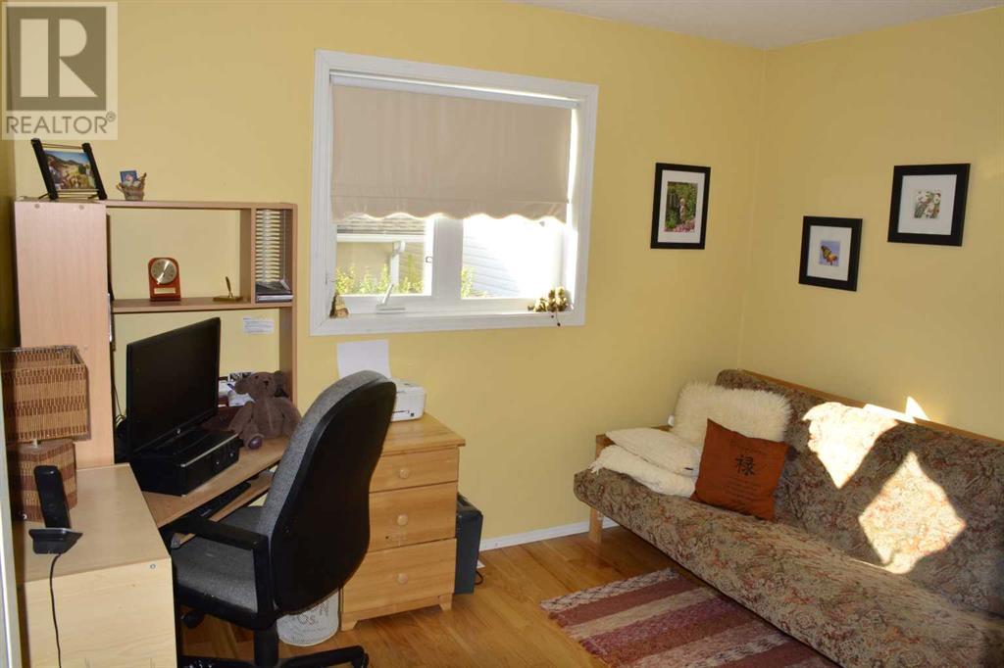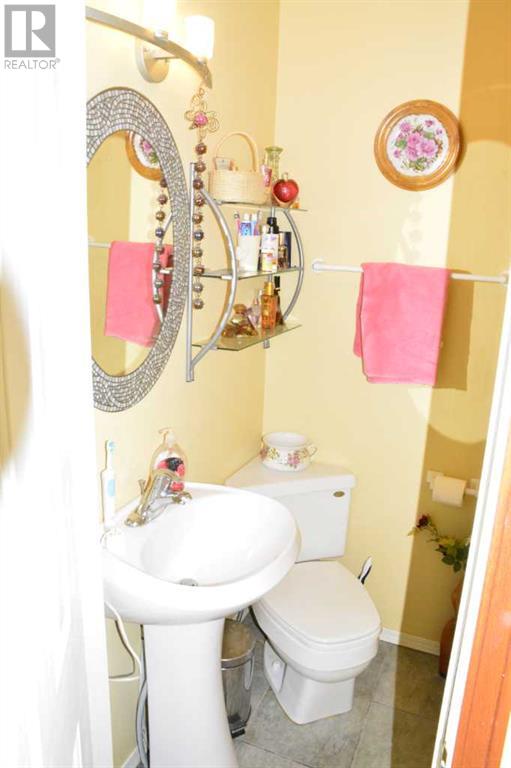4 Bedroom
3 Bathroom
1221 sqft
Bi-Level
None
Forced Air
Landscaped, Lawn
$439,000
This is a must see home if you are in the market for a home with a fantastic open layout, 4 bedrooms, 3 bathrooms, fully finished basement with a total living space of almost 2500 sq ft and over 1200 sq ft on the main floor Built in the home offers hardwood floors throughout the main level with tile bathrooms. kitchen layout that takes advantage of the spectacular view, partial wrap around deck that also has incredible views of the river and the river valley. Some more features are large tile entry, antique wood burning cook stove, huge recreation room in the lower level, fenced back yard with pergola seating/fire pit area and a large 20 X 24 double car garage. The home offers all you could want at an attractive value - this is a great family home and location. The sign is up!! Call today!! (id:43352)
Property Details
|
MLS® Number
|
A2172711 |
|
Property Type
|
Single Family |
|
Community Name
|
Upper West Peace |
|
Amenities Near By
|
Schools, Shopping |
|
Features
|
Back Lane, No Smoking Home |
|
Parking Space Total
|
4 |
|
Plan
|
3175az |
|
Structure
|
Deck |
|
View Type
|
View |
Building
|
Bathroom Total
|
3 |
|
Bedrooms Above Ground
|
2 |
|
Bedrooms Below Ground
|
2 |
|
Bedrooms Total
|
4 |
|
Appliances
|
Washer, Refrigerator, Range - Gas, Dishwasher, Dryer, Window Coverings |
|
Architectural Style
|
Bi-level |
|
Basement Development
|
Finished |
|
Basement Type
|
Full (finished) |
|
Constructed Date
|
2005 |
|
Construction Material
|
Wood Frame |
|
Construction Style Attachment
|
Detached |
|
Cooling Type
|
None |
|
Flooring Type
|
Hardwood, Laminate, Tile |
|
Foundation Type
|
Poured Concrete, Wood |
|
Half Bath Total
|
1 |
|
Heating Fuel
|
Natural Gas |
|
Heating Type
|
Forced Air |
|
Stories Total
|
1 |
|
Size Interior
|
1221 Sqft |
|
Total Finished Area
|
1221 Sqft |
|
Type
|
House |
Parking
Land
|
Acreage
|
No |
|
Fence Type
|
Fence, Partially Fenced |
|
Land Amenities
|
Schools, Shopping |
|
Landscape Features
|
Landscaped, Lawn |
|
Size Depth
|
36.57 M |
|
Size Frontage
|
15.24 M |
|
Size Irregular
|
6000.00 |
|
Size Total
|
6000 Sqft|4,051 - 7,250 Sqft |
|
Size Total Text
|
6000 Sqft|4,051 - 7,250 Sqft |
|
Zoning Description
|
R |
Rooms
| Level |
Type |
Length |
Width |
Dimensions |
|
Lower Level |
Recreational, Games Room |
|
|
27.00 Ft x 21.00 Ft |
|
Lower Level |
Bedroom |
|
|
11.00 Ft x 9.00 Ft |
|
Lower Level |
Bedroom |
|
|
15.00 Ft x 13.00 Ft |
|
Lower Level |
4pc Bathroom |
|
|
8.00 Ft x 5.00 Ft |
|
Main Level |
Other |
|
|
10.00 Ft x 9.00 Ft |
|
Main Level |
Living Room |
|
|
20.00 Ft x 13.00 Ft |
|
Main Level |
Kitchen |
|
|
13.00 Ft x 13.00 Ft |
|
Main Level |
Dining Room |
|
|
8.00 Ft x 10.00 Ft |
|
Main Level |
Bedroom |
|
|
11.00 Ft x 9.00 Ft |
|
Main Level |
Bedroom |
|
|
13.00 Ft x 13.00 Ft |
|
Main Level |
4pc Bathroom |
|
|
8.00 Ft x 5.00 Ft |
|
Main Level |
2pc Bathroom |
|
|
5.00 Ft x 3.00 Ft |
https://www.realtor.ca/real-estate/27535623/10422-90-street-peace-river-upper-west-peace









