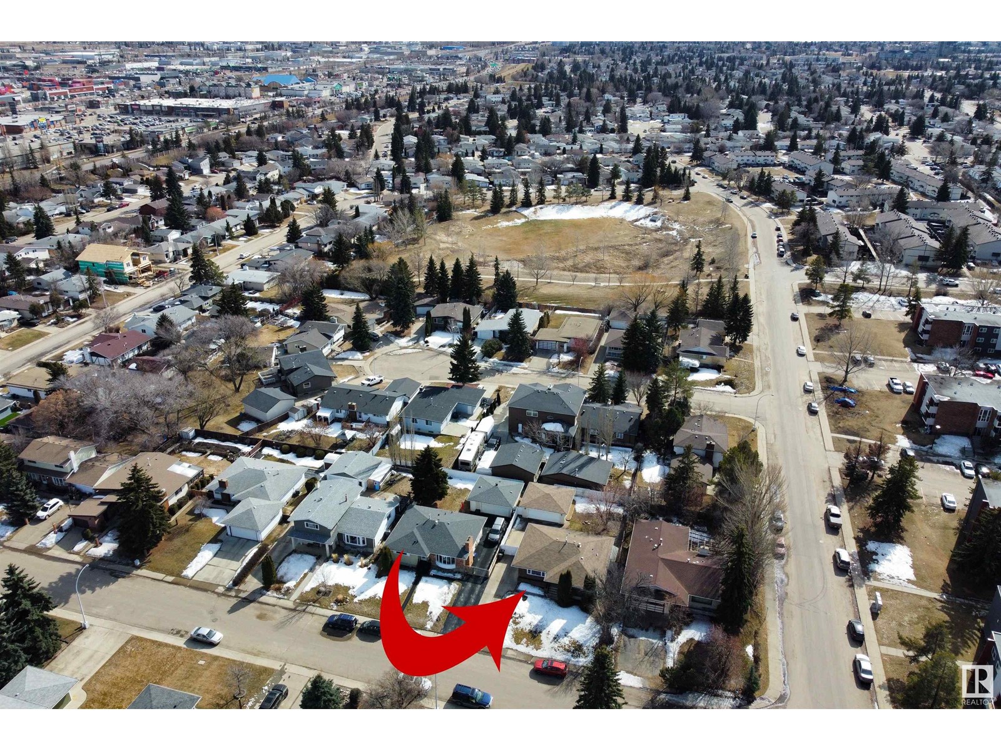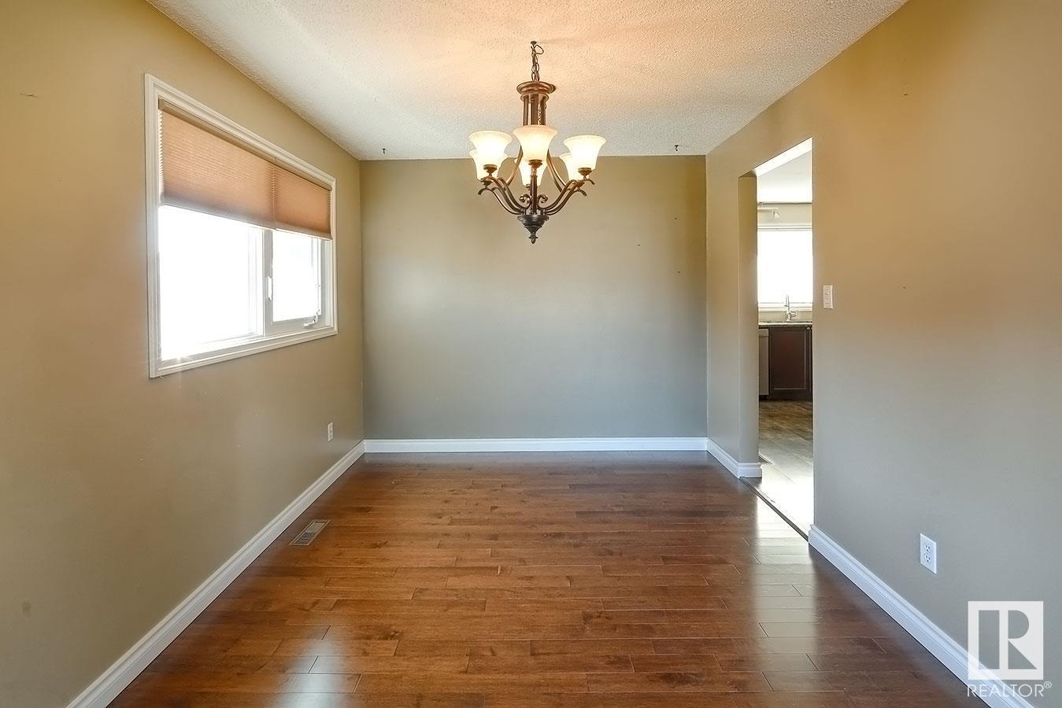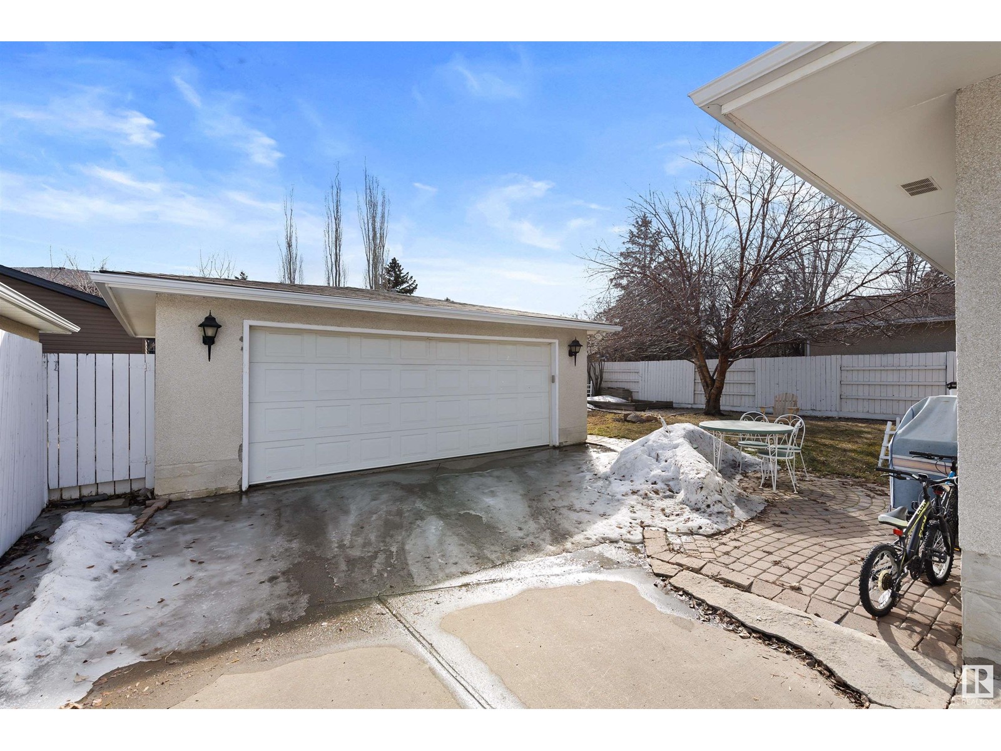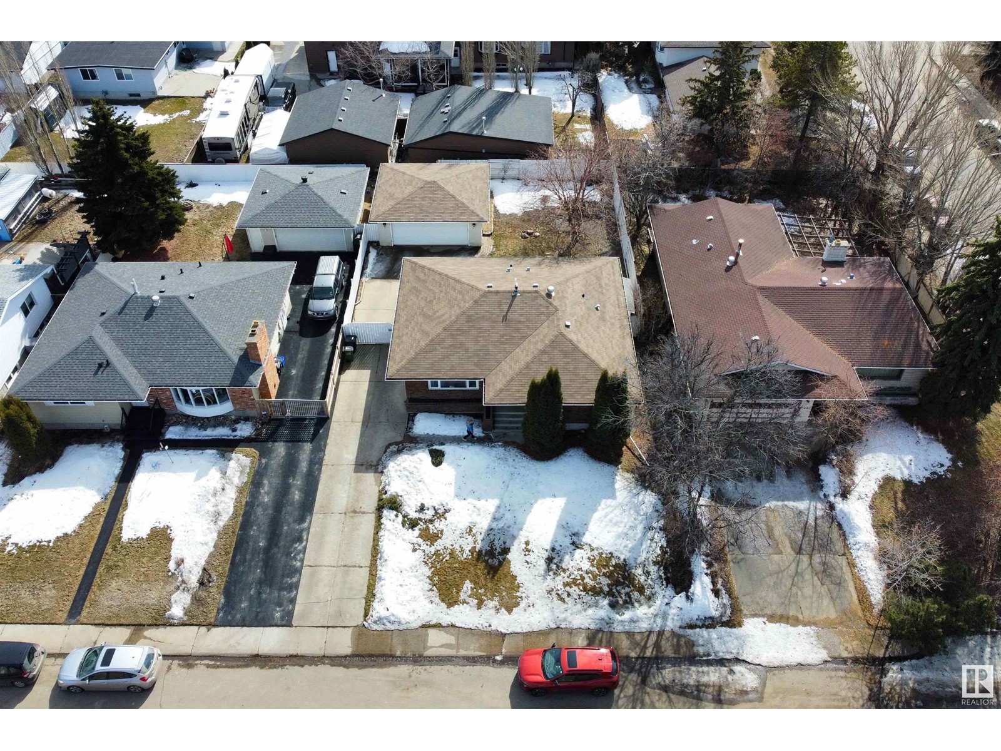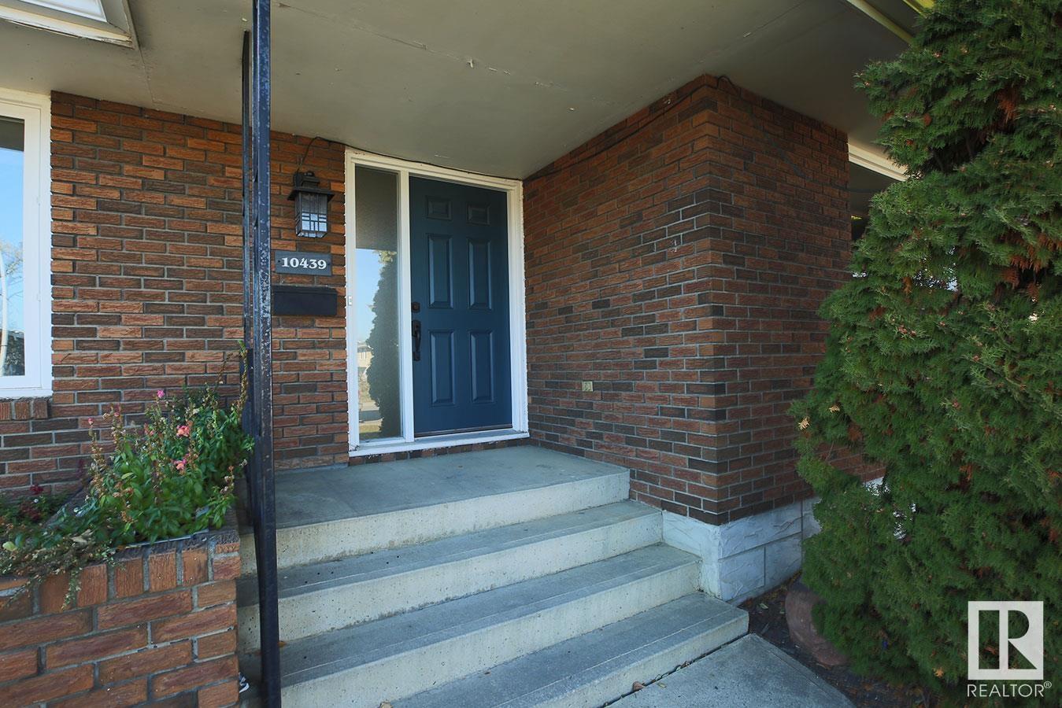3 Bedroom
3 Bathroom
1317.2874 sqft
Bungalow
Forced Air
$525,000
Are YOU in the market for a solid investment? This could be the one for you! Located in the desirable community of Duggan, this upgraded home has lots to offer. With plenty of curb appeal from the exterior, and pretty upgrades on the interior - what's not to love? Beautiful hardwood extends through much of the main floor. The kitchen has been upgraded in recent years, with gorgeous granite and abundant cabinetry for all your storage needs. The gas stove is a nice bonus too! Vinyl windows on the main level add both aesthetic appeal and efficiency. The Primary bdrm has a view to the large fenced yard, and its own upgraded 2pce bathroom. Two more bedrooms and an updated main bath complete this level. A SEPARATE ENTRANCE leads downstairs, with new LVP flooring throughout. A 2nd kitchen, living rm, and an updated full bath along with 3 flex spaces currently used as bedrooms (windows not egress) are on this level. Currently with reliable tenants in place, the choice is simple for savvy investors! (id:43352)
Property Details
|
MLS® Number
|
E4428139 |
|
Property Type
|
Single Family |
|
Neigbourhood
|
Duggan |
|
Amenities Near By
|
Playground, Public Transit, Schools, Shopping |
|
Features
|
See Remarks, No Back Lane, No Smoking Home, Level |
Building
|
Bathroom Total
|
3 |
|
Bedrooms Total
|
3 |
|
Amenities
|
Vinyl Windows |
|
Appliances
|
Dishwasher, Dryer, Garage Door Opener Remote(s), Garage Door Opener, Hood Fan, Microwave Range Hood Combo, Stove, Gas Stove(s), Washer, Refrigerator |
|
Architectural Style
|
Bungalow |
|
Basement Development
|
Finished |
|
Basement Type
|
Full (finished) |
|
Constructed Date
|
1971 |
|
Construction Style Attachment
|
Detached |
|
Half Bath Total
|
1 |
|
Heating Type
|
Forced Air |
|
Stories Total
|
1 |
|
Size Interior
|
1317.2874 Sqft |
|
Type
|
House |
Parking
Land
|
Acreage
|
No |
|
Fence Type
|
Fence |
|
Land Amenities
|
Playground, Public Transit, Schools, Shopping |
|
Size Irregular
|
612.74 |
|
Size Total
|
612.74 M2 |
|
Size Total Text
|
612.74 M2 |
Rooms
| Level |
Type |
Length |
Width |
Dimensions |
|
Basement |
Second Kitchen |
3.94 m |
2.46 m |
3.94 m x 2.46 m |
|
Main Level |
Living Room |
3.97 m |
5.59 m |
3.97 m x 5.59 m |
|
Main Level |
Dining Room |
2.74 m |
2.93 m |
2.74 m x 2.93 m |
|
Main Level |
Kitchen |
4.9 m |
3.95 m |
4.9 m x 3.95 m |
|
Main Level |
Primary Bedroom |
3.67 m |
3.62 m |
3.67 m x 3.62 m |
|
Main Level |
Bedroom 2 |
4.68 m |
3.02 m |
4.68 m x 3.02 m |
|
Main Level |
Bedroom 3 |
3.62 m |
2.53 m |
3.62 m x 2.53 m |
https://www.realtor.ca/real-estate/28091360/10439-39a-av-nw-edmonton-duggan



