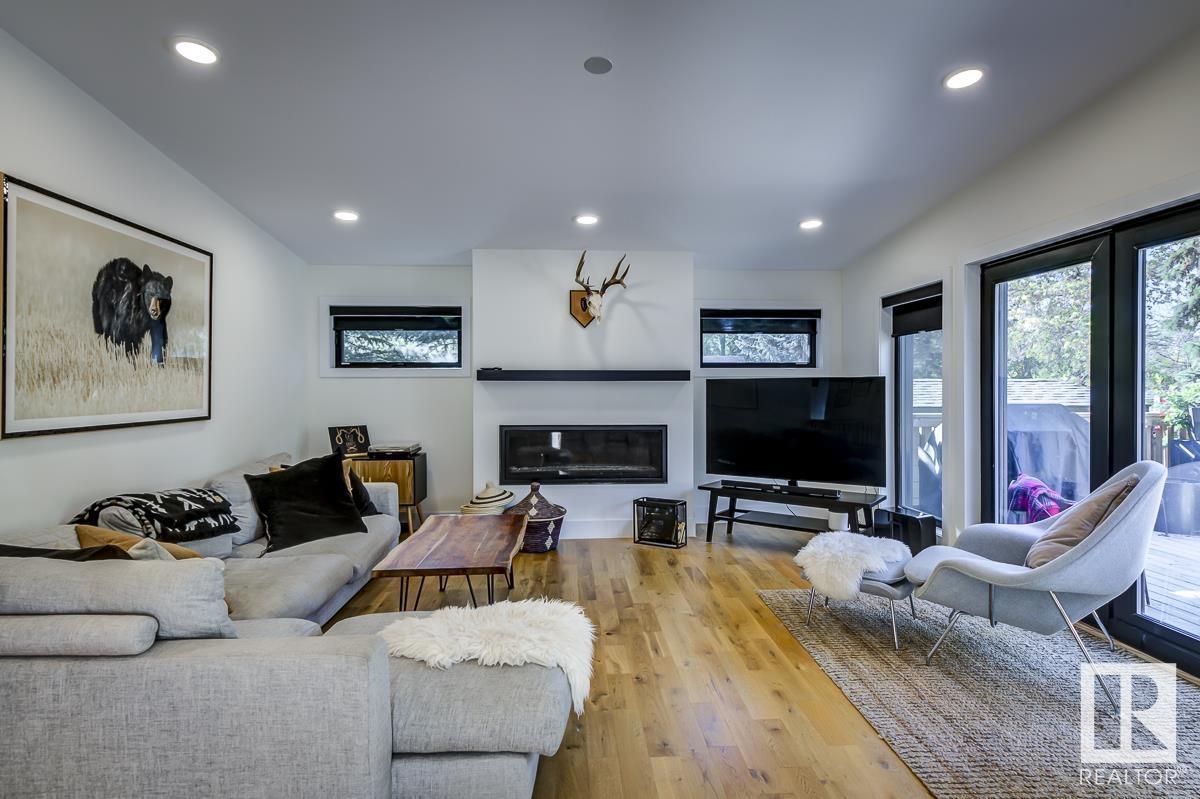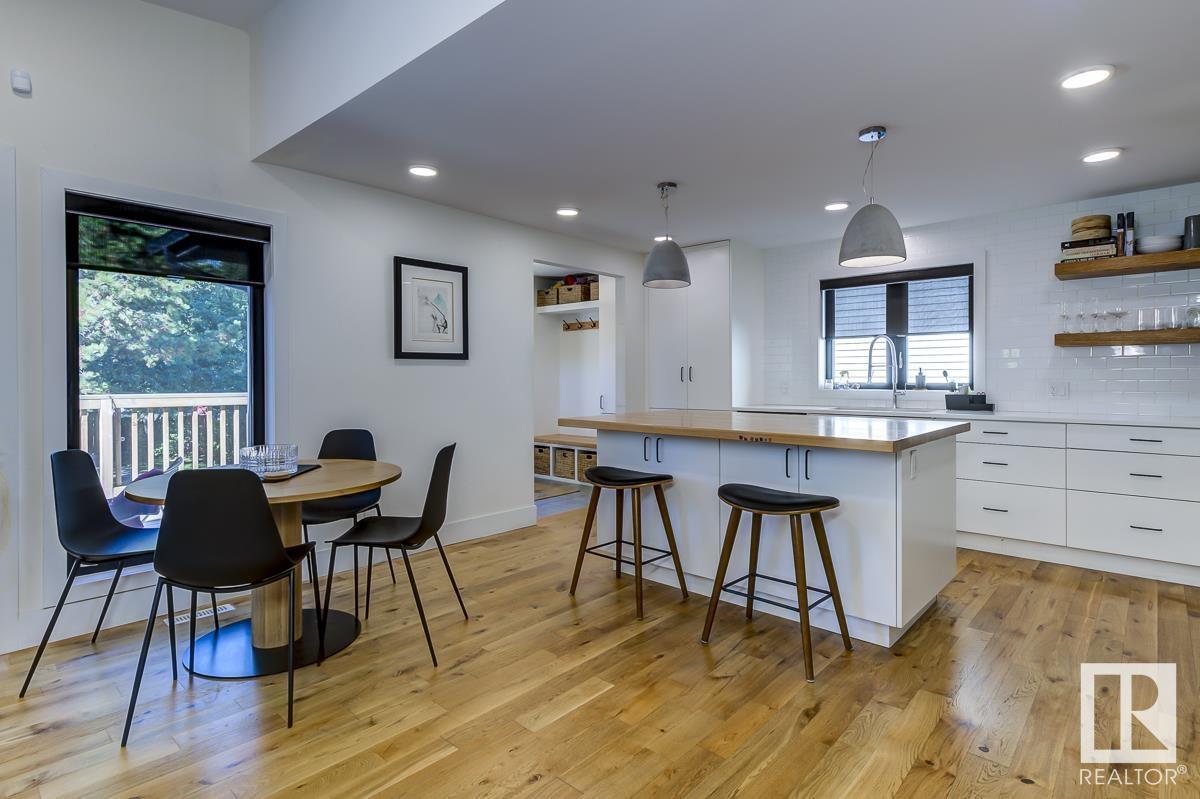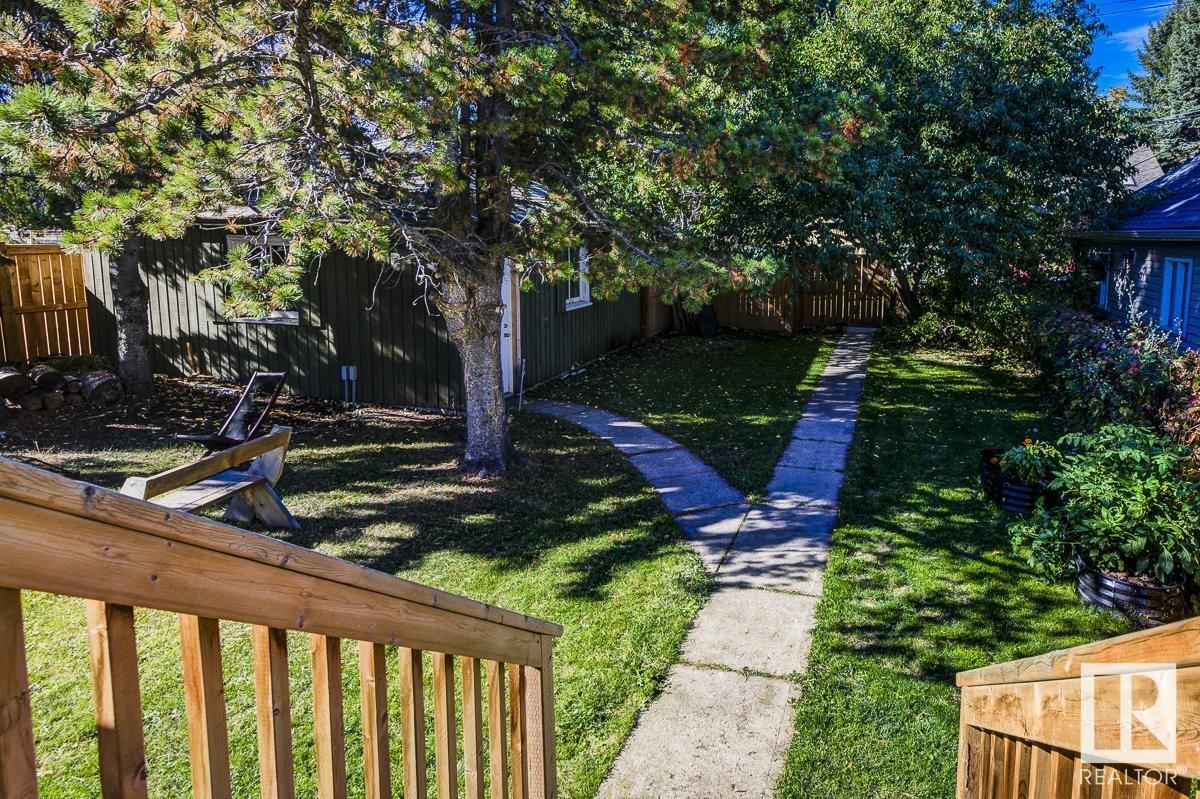3 Bedroom
2 Bathroom
1458793 sqft
Bungalow
Fireplace
Central Air Conditioning
Forced Air
$719,900
Don't miss out on this stunning gem in the heart of trendy Glenora! This 1458 sqft bungalow has been flawlessly RENOVATED to blend chic modern vibes w/ timeless charm. This home offers an open floor plan w/ sleek gourmet kitchen featuring contemporary cabinets, a large island w/ eating bar, & s/s appliances. The dining area flows effortlessly into the stylish living rm, where oversized windows flood the space w/ natural light, & a cozy gas fireplace adds warmth & flair. Featuring gorgeous engineered hardwood & the convenience of A/C, this home is designed for living. The spacious primary bdrm boasts a spa-like 5-pc ensuite, while the main flr includes a 2nd bdrm, office/3rd bdrm, & a 4-pc bath. The bsmt offers a large rec rm & laundry area. Outside, enjoy a private backyard oasis w/ mature trees, huge deck & a dbl detached garage. Ideally located near top schools, restaurants, shopping, & River Valley parks & trails. This home is Glenora living at its bestdont miss out on this incredible opportunity! (id:43352)
Property Details
|
MLS® Number
|
E4409196 |
|
Property Type
|
Single Family |
|
Neigbourhood
|
Glenora |
|
Amenities Near By
|
Playground, Public Transit, Schools, Shopping |
|
Features
|
Park/reserve, Lane, No Smoking Home |
|
Structure
|
Deck |
Building
|
Bathroom Total
|
2 |
|
Bedrooms Total
|
3 |
|
Appliances
|
Dishwasher, Dryer, Hood Fan, Refrigerator, Gas Stove(s), Washer, Window Coverings |
|
Architectural Style
|
Bungalow |
|
Basement Development
|
Partially Finished |
|
Basement Type
|
Partial (partially Finished) |
|
Constructed Date
|
1943 |
|
Construction Style Attachment
|
Detached |
|
Cooling Type
|
Central Air Conditioning |
|
Fireplace Fuel
|
Gas |
|
Fireplace Present
|
Yes |
|
Fireplace Type
|
Unknown |
|
Heating Type
|
Forced Air |
|
Stories Total
|
1 |
|
Size Interior
|
1458793 Sqft |
|
Type
|
House |
Parking
Land
|
Acreage
|
No |
|
Fence Type
|
Fence |
|
Land Amenities
|
Playground, Public Transit, Schools, Shopping |
|
Size Irregular
|
648.76 |
|
Size Total
|
648.76 M2 |
|
Size Total Text
|
648.76 M2 |
Rooms
| Level |
Type |
Length |
Width |
Dimensions |
|
Basement |
Laundry Room |
2.74 m |
2.33 m |
2.74 m x 2.33 m |
|
Basement |
Recreation Room |
6.6 m |
4.33 m |
6.6 m x 4.33 m |
|
Main Level |
Living Room |
4.94 m |
4.05 m |
4.94 m x 4.05 m |
|
Main Level |
Dining Room |
4.19 m |
3.16 m |
4.19 m x 3.16 m |
|
Main Level |
Kitchen |
4.65 m |
2.91 m |
4.65 m x 2.91 m |
|
Main Level |
Primary Bedroom |
4.08 m |
3.88 m |
4.08 m x 3.88 m |
|
Main Level |
Bedroom 2 |
4.09 m |
3.04 m |
4.09 m x 3.04 m |
|
Main Level |
Bedroom 3 |
4.37 m |
3.12 m |
4.37 m x 3.12 m |
https://www.realtor.ca/real-estate/27507798/10444-131-st-nw-edmonton-glenora










































