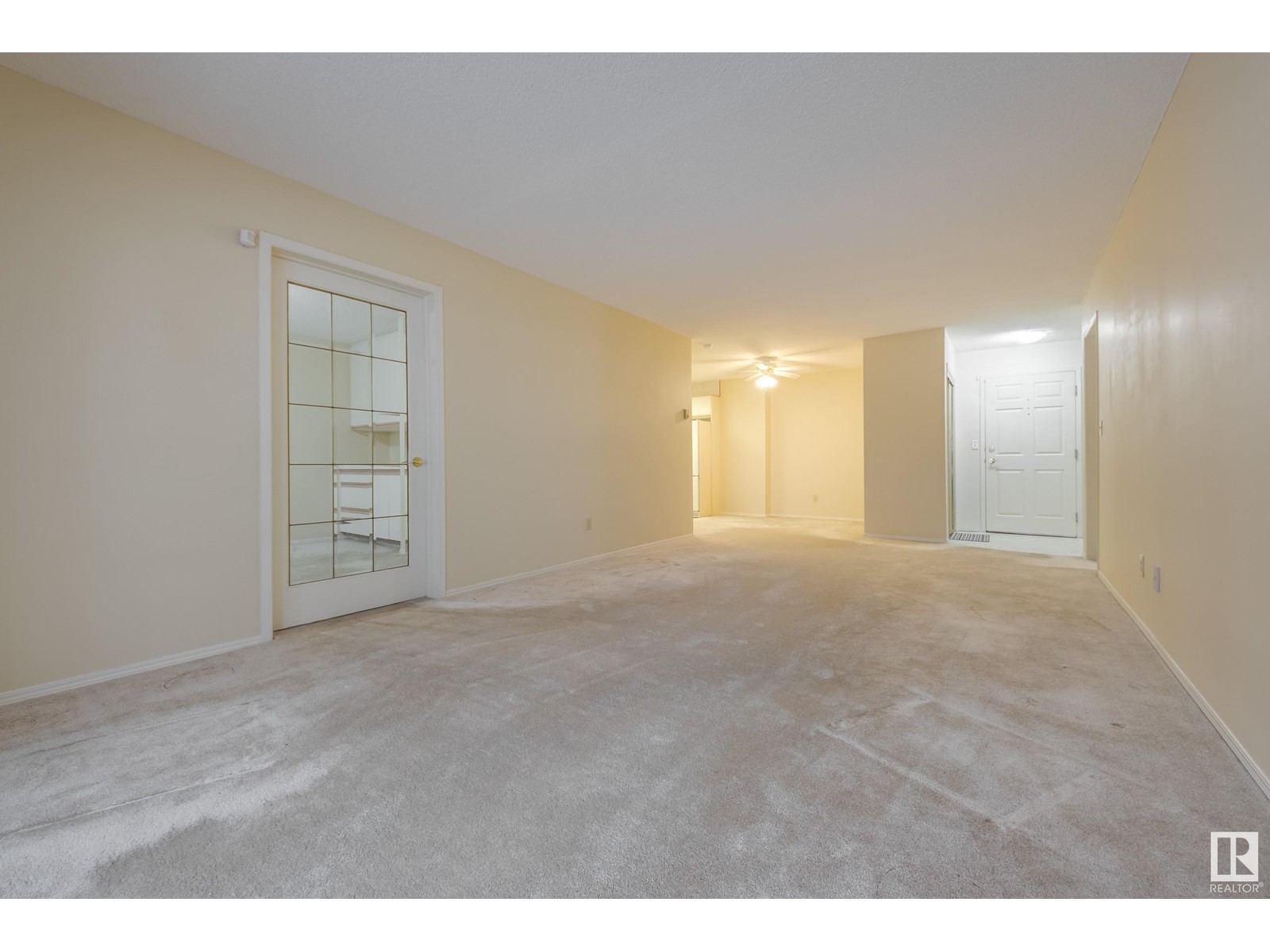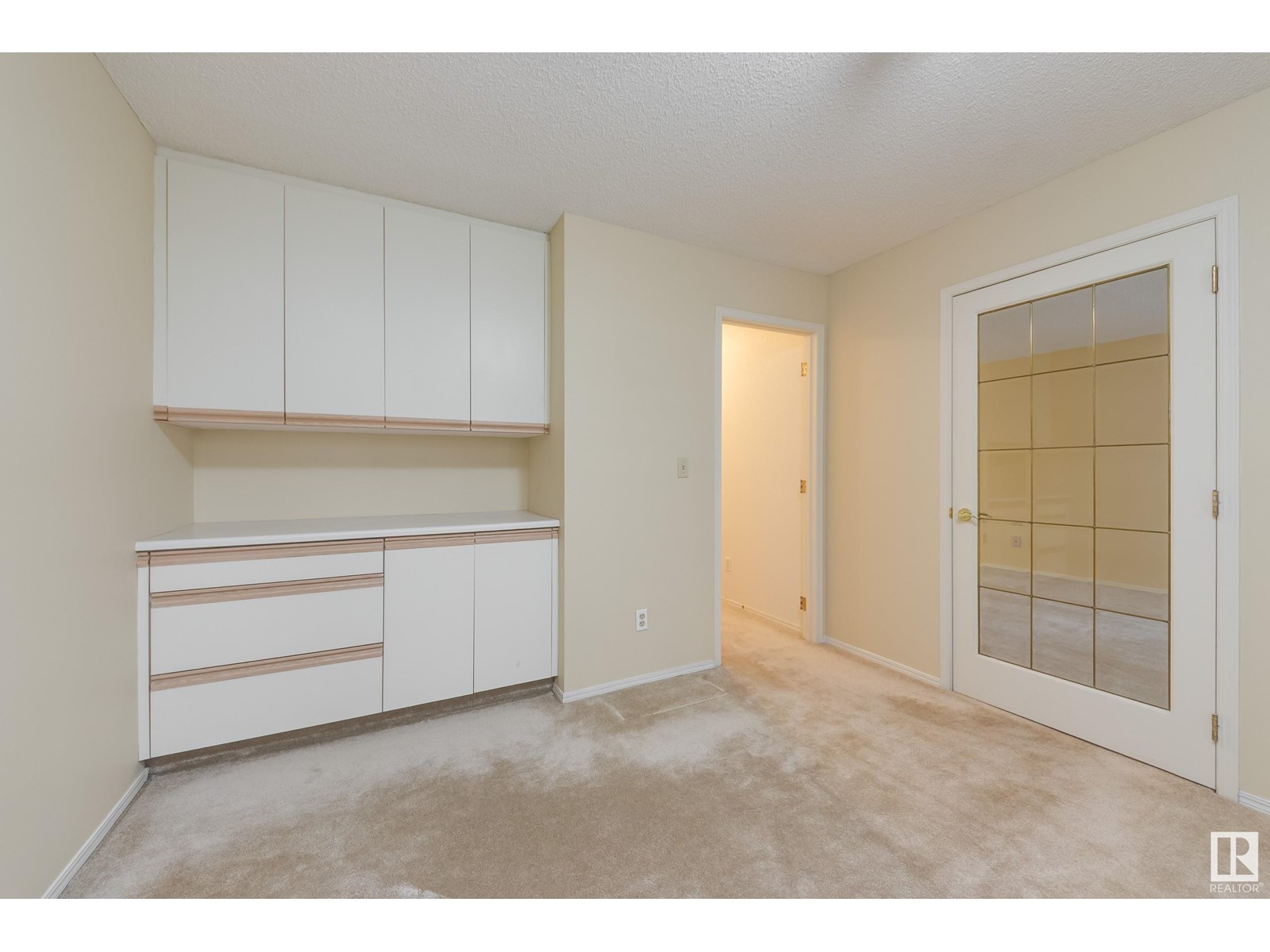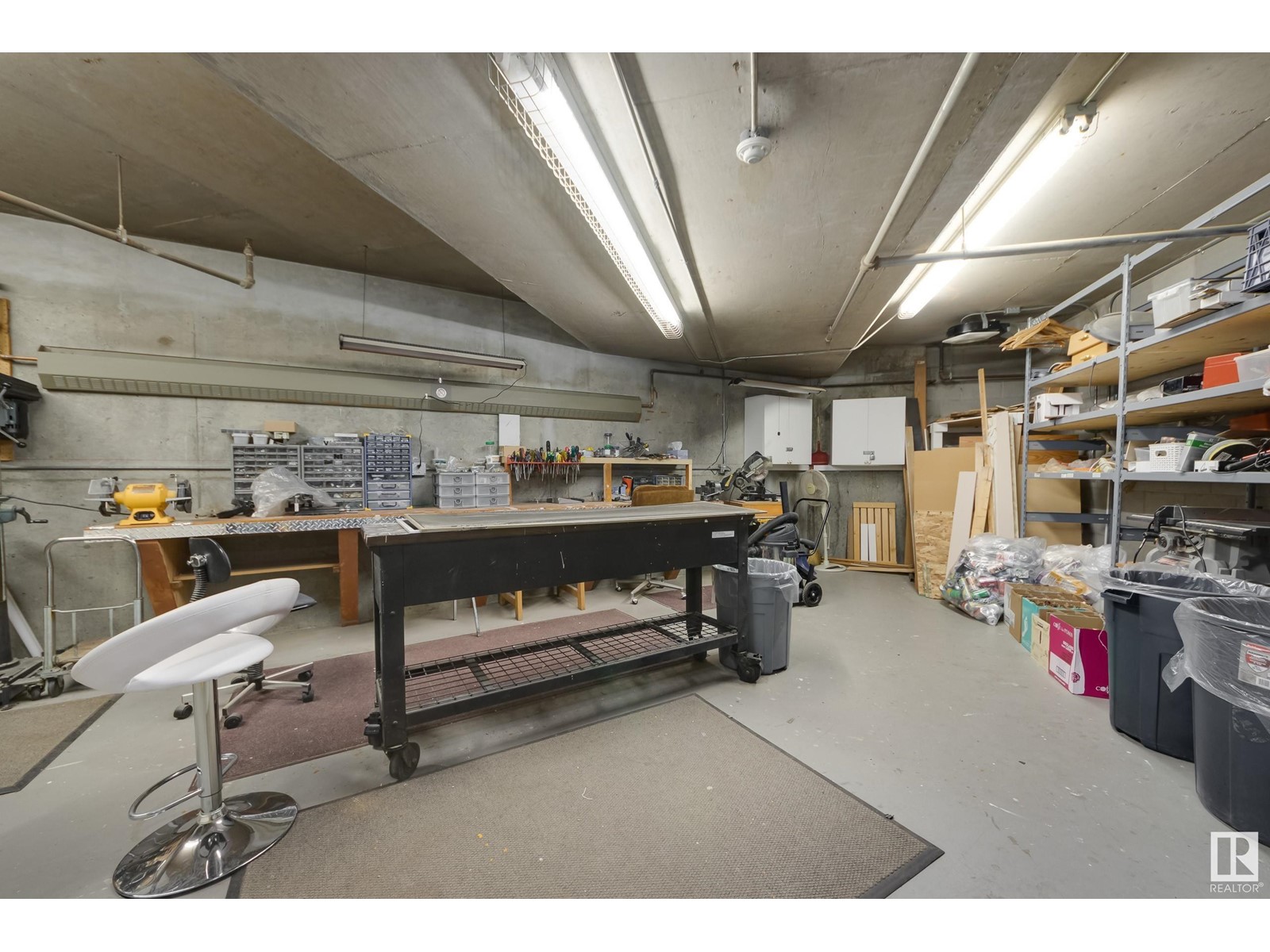#105 10945 21 Av Nw Edmonton, Alberta T6J 6R3
Interested?
Contact us for more information

Claire Basara
Associate
$200,000Maintenance, Exterior Maintenance, Insurance, Other, See Remarks, Property Management, Water
$594.34 Monthly
Maintenance, Exterior Maintenance, Insurance, Other, See Remarks, Property Management, Water
$594.34 MonthlyWelcome to this bright SOUTH FACING, 2Bed, 2Full Bath, ADULT 40+Condo! Upon entry you will find a large, well sized Living Room that has easy access to the private veranda. Step out for a walk in the green space directly across! This space also provides a separate Dining Room and a well sized functioning kitchen. The Primary BDRM has plenty of space for a King Bed & has a large WALK-IN CLOSET! 2nd BDRM is located on the opposite side of the unit next to the full 4pc main Bathroom. With the built in cabinets this room could also be used for an office or den. There is a large IN SUITE Laundry Room and a secure heated underground parking stall and storage cage. Don't forget the Underground private CARWASH available as well! The BLDG amenities include a 4th floor social/meeting room w/a full kitchen, a cozy main floor library w/a fireplace, an exercise room, 2 games rooms & a shop for the woodworking! Located in a highly walkable area w/restaurants, medical, groceries, banking, LRT, bus stop all at your door! (id:43352)
Property Details
| MLS® Number | E4426229 |
| Property Type | Single Family |
| Neigbourhood | Keheewin |
| Amenities Near By | Park, Playground, Public Transit, Shopping |
| Features | Private Setting, No Animal Home, No Smoking Home |
Building
| Bathroom Total | 2 |
| Bedrooms Total | 2 |
| Appliances | Dishwasher, Dryer, Refrigerator, Stove, Washer |
| Basement Type | None |
| Constructed Date | 1992 |
| Heating Type | Baseboard Heaters |
| Size Interior | 1069 Sqft |
| Type | Apartment |
Parking
| Stall | |
| Underground |
Land
| Acreage | No |
| Land Amenities | Park, Playground, Public Transit, Shopping |
| Size Irregular | 87.81 |
| Size Total | 87.81 M2 |
| Size Total Text | 87.81 M2 |
Rooms
| Level | Type | Length | Width | Dimensions |
|---|---|---|---|---|
| Main Level | Living Room | 23.4 m | 11.11 m | 23.4 m x 11.11 m |
| Main Level | Dining Room | 10.6 m | 9.2 m | 10.6 m x 9.2 m |
| Main Level | Kitchen | 9.6 m | 8 m | 9.6 m x 8 m |
| Main Level | Primary Bedroom | 13.2 m | 11.4 m | 13.2 m x 11.4 m |
| Main Level | Bedroom 2 | 14.1 m | 11.2 m | 14.1 m x 11.2 m |
https://www.realtor.ca/real-estate/28040161/105-10945-21-av-nw-edmonton-keheewin





































