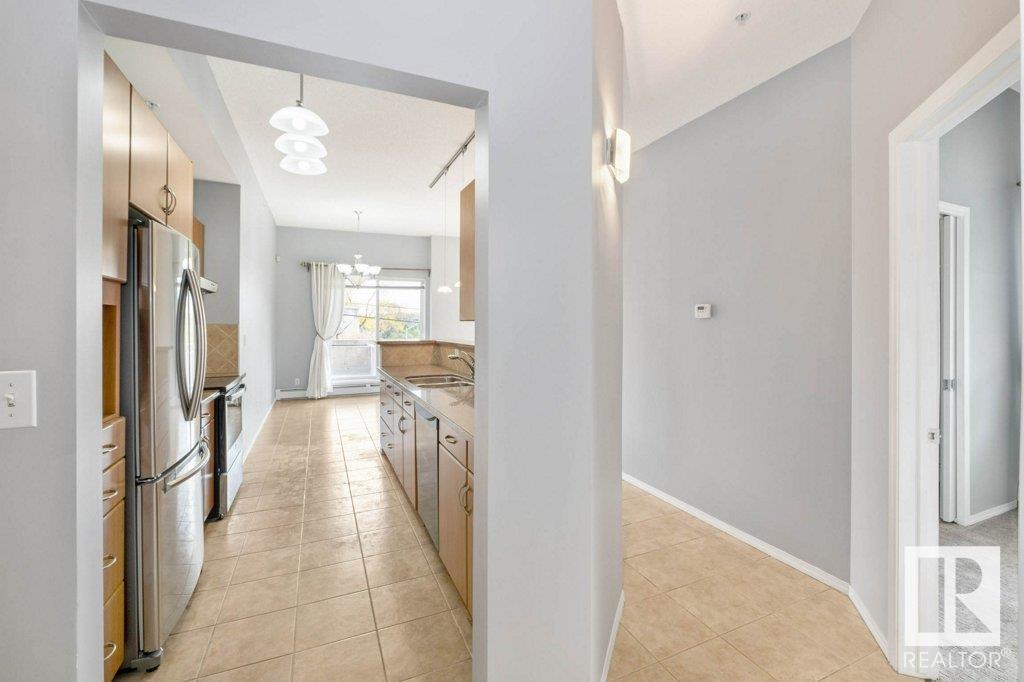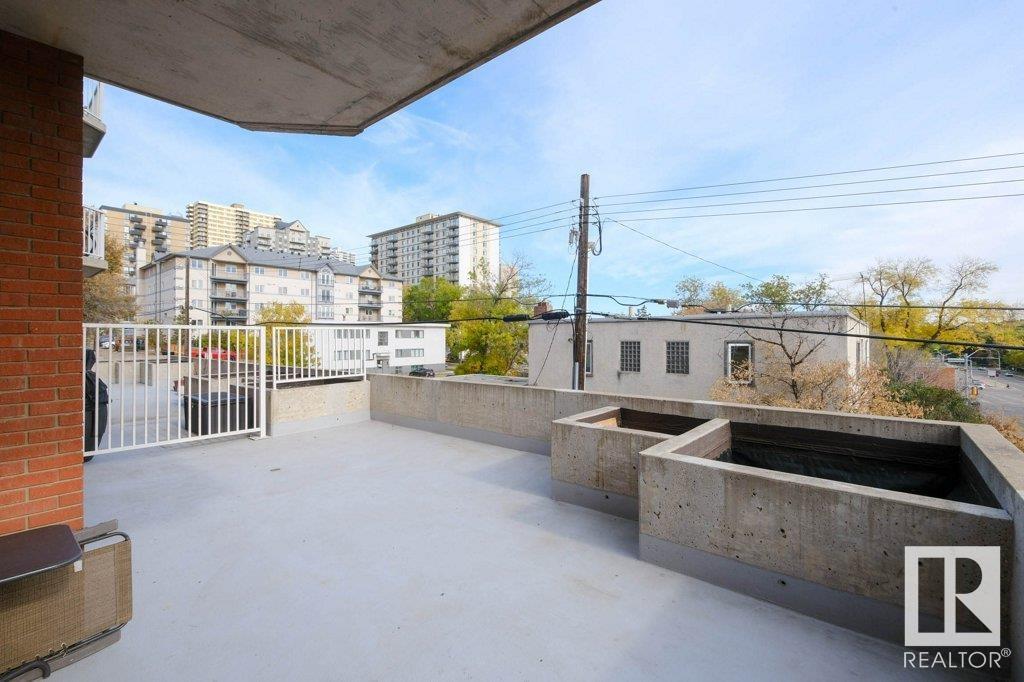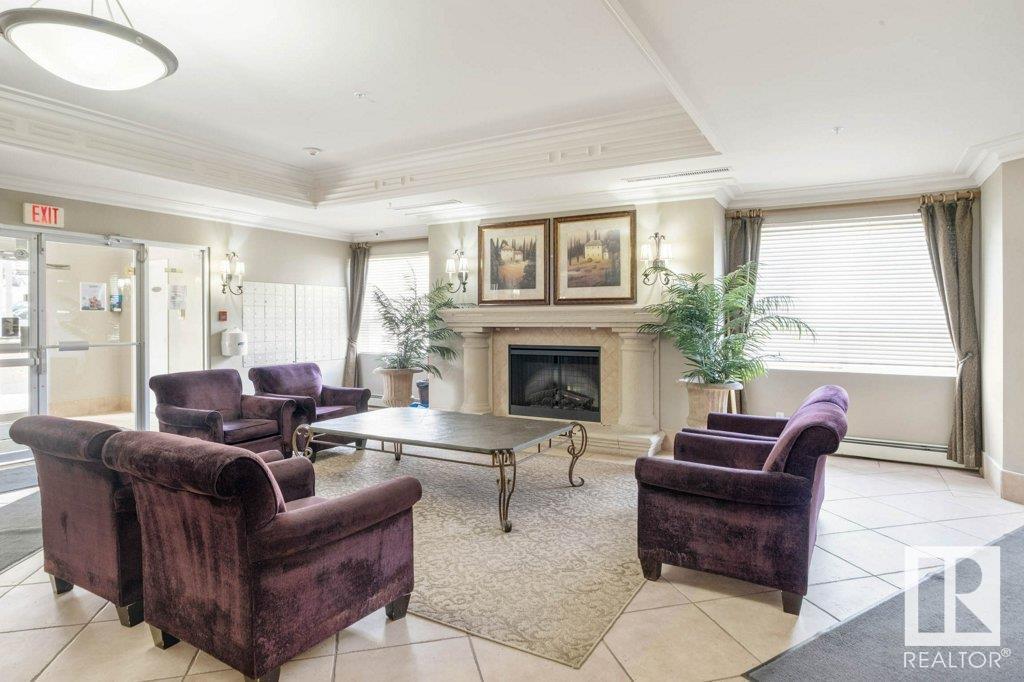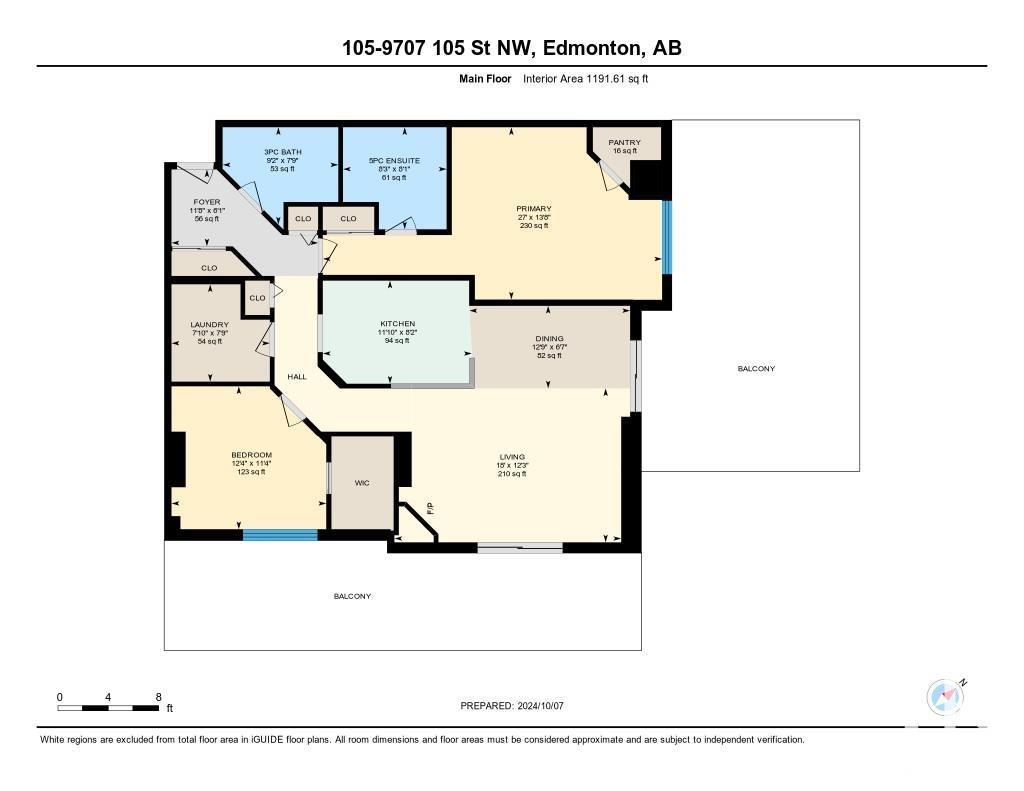#105 9707 105 St Nw Edmonton, Alberta T5K 2Y4
Interested?
Contact us for more information

Monte P. Gannon
Associate
$199,000Maintenance, Exterior Maintenance, Heat, Insurance, Landscaping, Other, See Remarks, Property Management, Water
$755.97 Monthly
Maintenance, Exterior Maintenance, Heat, Insurance, Landscaping, Other, See Remarks, Property Management, Water
$755.97 MonthlyFantastic 1200 sq ft 2 bedroom, 2 full bath condo in the heart of downtown. This very well kept condo is perfect for anyone wanting the downtown life with a fantastic location. 2 large bedrooms including a primary with walk-in closet and 5 piece ensuite. Large living room with gas fireplace and access to your huge private patio (15'x22') plus direct access to the south facing common use patio. Kitchen is nicely appointed with stainless appliances and granite countertops. Insuite laundry and storage as well. The condo is main floor but sits high above the street and is buffered for sound by concrete planters.The southeast orientation is the most desirable in the development. The property features a beautiful lobby, great exercise room and plenty of visitor parking. Immediate possession available. Condo fees include heat and water. Underground titled parking stall included. Close to all amenities and great views of the legislative grounds. (id:43352)
Property Details
| MLS® Number | E4409506 |
| Property Type | Single Family |
| Neigbourhood | Downtown (Edmonton) |
| Amenities Near By | Public Transit |
| Features | Closet Organizers, No Animal Home, No Smoking Home |
| View Type | Valley View, City View |
Building
| Bathroom Total | 2 |
| Bedrooms Total | 2 |
| Appliances | Dishwasher, Dryer, Hood Fan, Refrigerator, Stove, Washer, Window Coverings |
| Basement Type | None |
| Constructed Date | 2003 |
| Fireplace Fuel | Gas |
| Fireplace Present | Yes |
| Fireplace Type | Insert |
| Heating Type | Baseboard Heaters |
| Size Interior | 1191.5649 Sqft |
| Type | Apartment |
Parking
| Heated Garage | |
| Underground |
Land
| Acreage | No |
| Land Amenities | Public Transit |
| Size Irregular | 26.51 |
| Size Total | 26.51 M2 |
| Size Total Text | 26.51 M2 |
Rooms
| Level | Type | Length | Width | Dimensions |
|---|---|---|---|---|
| Main Level | Living Room | 5.49 m | 3.73 m | 5.49 m x 3.73 m |
| Main Level | Dining Room | 3.89 m | 2 m | 3.89 m x 2 m |
| Main Level | Kitchen | 3.61 m | 2.5 m | 3.61 m x 2.5 m |
| Main Level | Primary Bedroom | 8.22 m | 4.17 m | 8.22 m x 4.17 m |
| Main Level | Bedroom 2 | 3.75 m | 3.46 m | 3.75 m x 3.46 m |
https://www.realtor.ca/real-estate/27517218/105-9707-105-st-nw-edmonton-downtown-edmonton














































