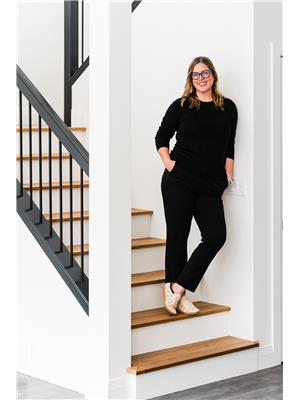3 Bedroom
4 Bathroom
1903 sqft
Fireplace
Central Air Conditioning
Other, Forced Air
Landscaped
$549,900
Welcome to 105 Bussieres Dr, nestled in the ever-popular Timberlea Bs neighbourhood, this stunning 2-storey home boasts 1903 sq ft of luxurious living space. Step inside and be greeted by a desirable main floor layout designed to suit your lifestyle needs. A versatile flex room is just off the front entrance, perfect for an office, formal dining area, playroom, or den - the choice is yours. The spacious living room and well-appointed kitchen offer the perfect setting for gatherings and everyday living. Natural light floods the interior, courtesy of the wall of windows that adorn the living room and kitchen, offering views of the backyard bathed in Southern exposure. Convenience is key with a 2-piece bathroom located off the kitchen, while a large boot room with laundry provides easy access to the double attached, heated garage. Upstairs you will find three well-appointed bedrooms, each featuring built-in closet organizers and ample windows. The primary bedroom is a retreat unto itself, boasting a walk-in closet and a luxurious ensuite bathroom with a corner jetted tub, separate water closet, and dual vanity areas - your own private oasis. The lower level of this home is an entertainer's dream, featuring a fully developed basement with a spacious rec room area, complete with a dry bar and gas fireplace. Movie nights will never be the same with the included theatre setup. A convenient 2-piece bathroom adds to the functionality of the space, while a large storage area awaits your customization, perfect for converting into a fourth bedroom if desired. With recent upgrades including a newer deck (5 years), kitchen appliances (2023), washer & dryer (2023), hot water tank, furnace, and AC servicing (2021), Brand New Shingles (July 2024) along with freshly painted walls and refinished hardwood floors, this home exudes quality and attention to detail at every turn. Conveniently located, this property offers immediate access to excellent elementary schools and nearby tra ils, perfect for outdoor enthusiasts and growing families alike. Don't miss your opportunity to make this exceptional property your own. (id:43352)
Property Details
|
MLS® Number
|
A2115839 |
|
Property Type
|
Single Family |
|
Community Name
|
Timberlea |
|
Amenities Near By
|
Park, Playground, Schools |
|
Features
|
Closet Organizers, Level |
|
Parking Space Total
|
4 |
|
Plan
|
8521401 |
|
Structure
|
Deck |
Building
|
Bathroom Total
|
4 |
|
Bedrooms Above Ground
|
3 |
|
Bedrooms Total
|
3 |
|
Appliances
|
Washer, Refrigerator, Dishwasher, Stove, Dryer, Microwave, Window Coverings, Garage Door Opener |
|
Basement Development
|
Finished |
|
Basement Type
|
Full (finished) |
|
Constructed Date
|
1997 |
|
Construction Material
|
Poured Concrete, Wood Frame |
|
Construction Style Attachment
|
Detached |
|
Cooling Type
|
Central Air Conditioning |
|
Exterior Finish
|
Brick, Concrete, Vinyl Siding |
|
Fireplace Present
|
Yes |
|
Fireplace Total
|
2 |
|
Flooring Type
|
Carpeted, Hardwood, Tile |
|
Foundation Type
|
Poured Concrete |
|
Half Bath Total
|
2 |
|
Heating Fuel
|
Natural Gas |
|
Heating Type
|
Other, Forced Air |
|
Stories Total
|
2 |
|
Size Interior
|
1903 Sqft |
|
Total Finished Area
|
1903 Sqft |
|
Type
|
House |
Parking
|
Concrete
|
|
|
Attached Garage
|
2 |
|
Garage
|
|
|
Heated Garage
|
|
|
Other
|
|
Land
|
Acreage
|
No |
|
Fence Type
|
Fence |
|
Land Amenities
|
Park, Playground, Schools |
|
Landscape Features
|
Landscaped |
|
Size Depth
|
35.05 M |
|
Size Frontage
|
13.72 M |
|
Size Irregular
|
5180.30 |
|
Size Total
|
5180.3 Sqft|4,051 - 7,250 Sqft |
|
Size Total Text
|
5180.3 Sqft|4,051 - 7,250 Sqft |
|
Zoning Description
|
R1 |
Rooms
| Level |
Type |
Length |
Width |
Dimensions |
|
Second Level |
Bedroom |
|
|
11.08 Ft x 11.08 Ft |
|
Second Level |
Bedroom |
|
|
12.92 Ft x 11.58 Ft |
|
Second Level |
4pc Bathroom |
|
|
9.00 Ft x 5.00 Ft |
|
Second Level |
4pc Bathroom |
|
|
9.00 Ft x 12.00 Ft |
|
Second Level |
Primary Bedroom |
|
|
21.58 Ft x 15.00 Ft |
|
Basement |
Media |
|
|
29.92 Ft x 22.00 Ft |
|
Basement |
2pc Bathroom |
|
|
6.50 Ft x 4.92 Ft |
|
Main Level |
Den |
|
|
11.92 Ft x 11.58 Ft |
|
Main Level |
Living Room |
|
|
16.42 Ft x 16.83 Ft |
|
Main Level |
Kitchen |
|
|
15.92 Ft x 20.58 Ft |
|
Main Level |
2pc Bathroom |
|
|
8.00 Ft x 4.83 Ft |
|
Main Level |
Laundry Room |
|
|
12.17 Ft x 16.83 Ft |
https://www.realtor.ca/real-estate/26648093/105-bussieres-drive-fort-mcmurray-timberlea

































