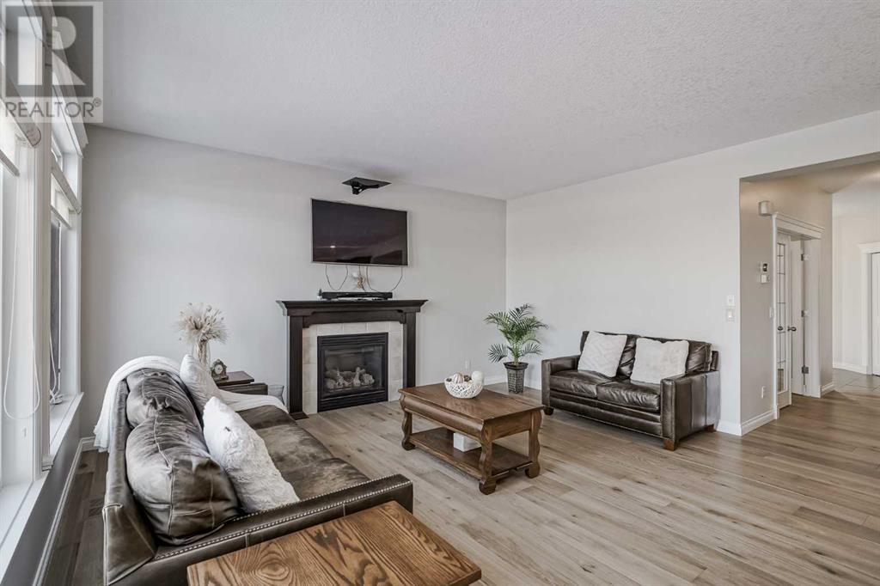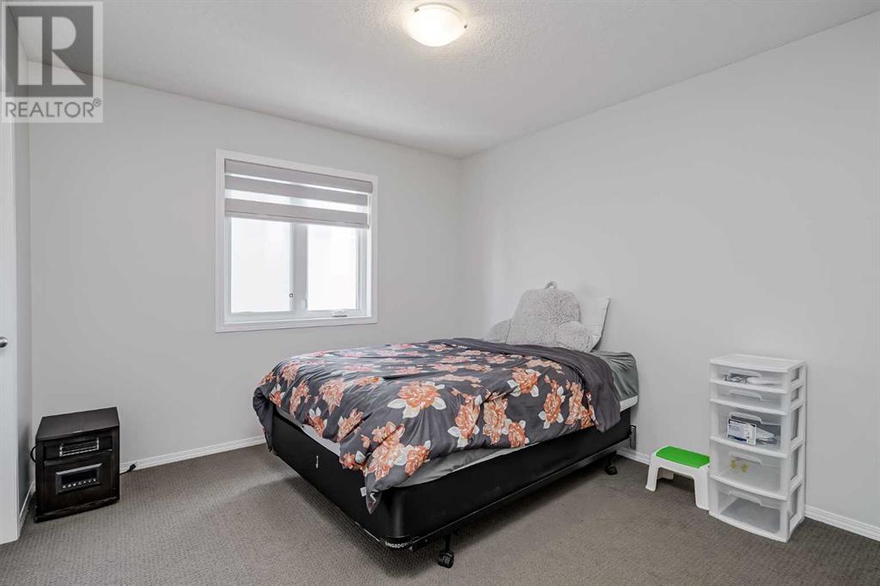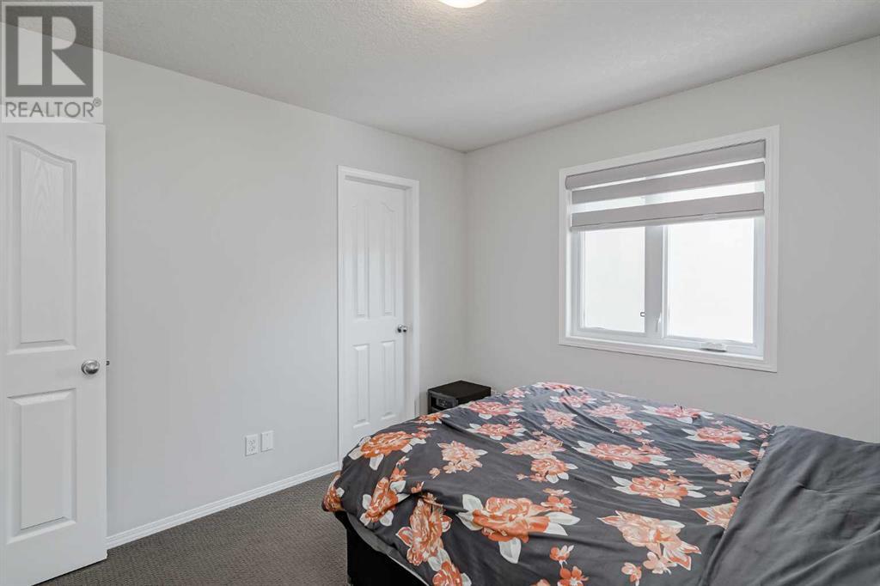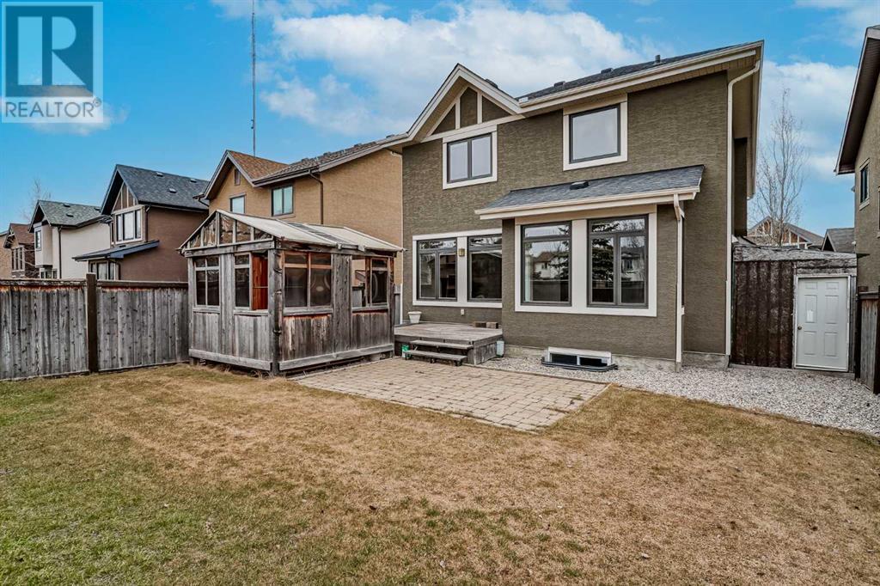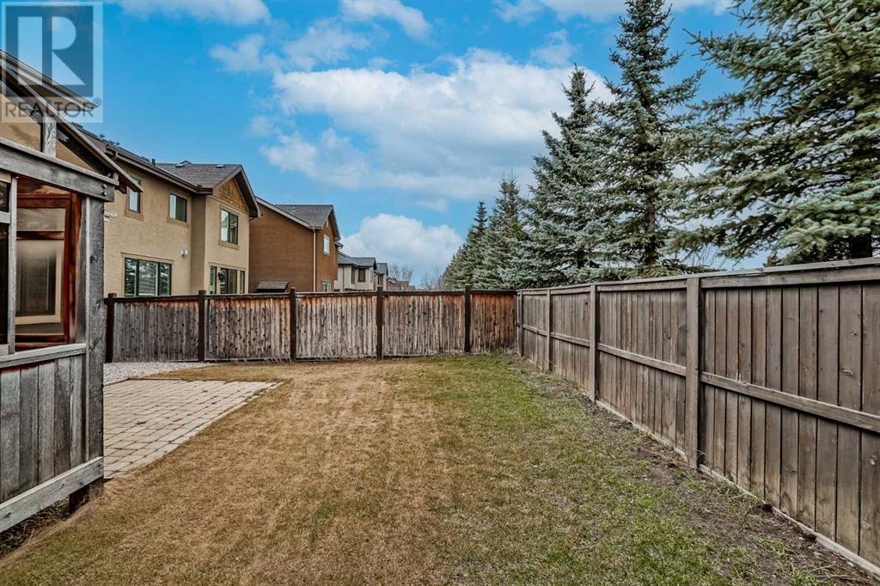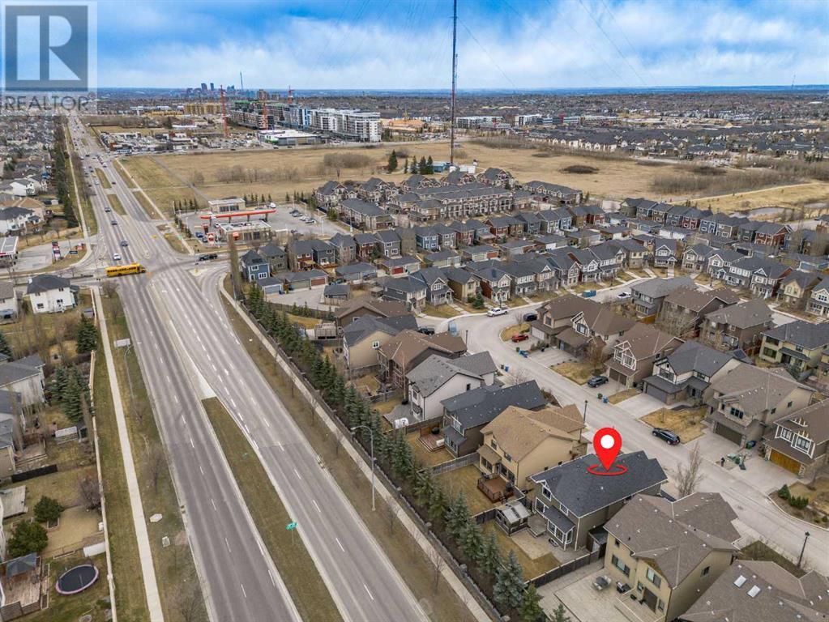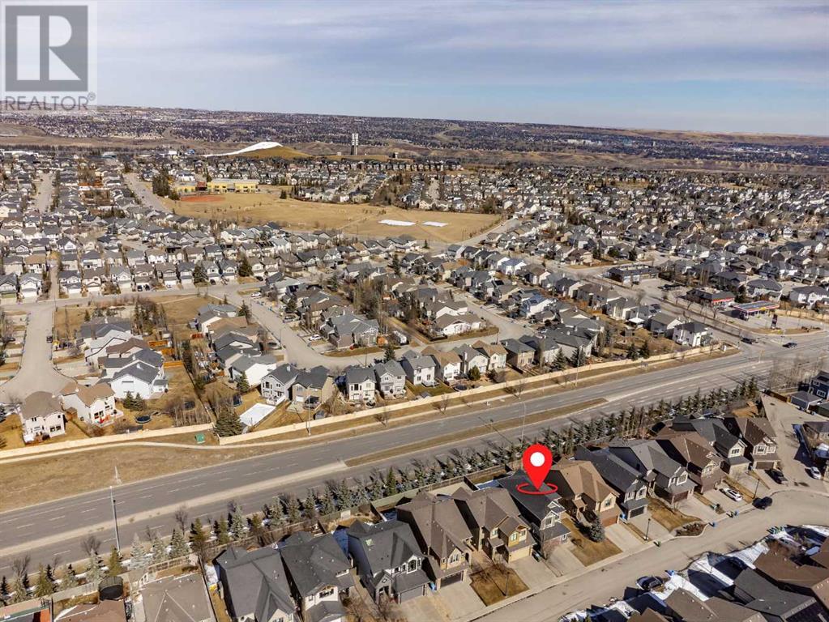105 West Coach Place Sw Calgary, Alberta T2M 3Y7
Interested?
Contact us for more information

Justin Havre
Associate
(403) 648-2765
https://www.youtube.com/embed/LDglWZ57T-A
www.justinhavre.com/
www.facebook.com/justinhavre
https://www.linkedin.com/in/justinhavre/
www.twitter.com/justinhavre
https://www.instagram.com/justinhavre/

Chris Dietzen
Associate
(403) 648-2765
$875,000
Stunningly renovated home located on a quiet crescent in Wentworth, just a short walk to West Springs School and the shops andservices along 85th St. This meticulously maintained home boasts a spacious main level with an open-concept great room, a private office, and 9’ceilings. The bright kitchen features granite countertops, newer appliances, and a brand-new dishwasher. Enjoy the elegant new hardwood flooring,premium quality interior paint (with a 2-year warranty), and new drapes in the dining area and bedrooms. Other updates include a new water purifierand a Brand NEW Garage Door. Upstairs, you’ll find a large bonus/theatre room with vaulted ceilings and south-facing. New WINDOWS!windows that bring in an abundance of natural light. The primary suite is a true retreat with a 5-piece ensuite, jetted soaker tub, and walk-in closet.Two additional well-sized bedrooms complete the upper level. This home also offers central A/C, an oversized heated garage, acedar gazebo, and a stone patio. The basement is ready for your personal touch. Don’t miss out on this exceptional home! (id:43352)
Property Details
| MLS® Number | A2212685 |
| Property Type | Single Family |
| Community Name | West Springs |
| Amenities Near By | Park, Playground, Schools, Shopping |
| Features | Closet Organizers, Gas Bbq Hookup |
| Parking Space Total | 4 |
| Plan | 0813770 |
| Structure | Deck, Dog Run - Fenced In |
Building
| Bathroom Total | 3 |
| Bedrooms Above Ground | 3 |
| Bedrooms Total | 3 |
| Appliances | Refrigerator, Water Softener, Gas Stove(s), Dishwasher, Microwave Range Hood Combo, Washer & Dryer |
| Basement Development | Unfinished |
| Basement Type | Full (unfinished) |
| Constructed Date | 2009 |
| Construction Style Attachment | Detached |
| Cooling Type | Wall Unit |
| Exterior Finish | Vinyl Siding |
| Flooring Type | Carpeted, Ceramic Tile, Tile, Vinyl |
| Foundation Type | Poured Concrete |
| Half Bath Total | 1 |
| Heating Type | Forced Air |
| Stories Total | 2 |
| Size Interior | 2348 Sqft |
| Total Finished Area | 2348 Sqft |
| Type | House |
Parking
| Attached Garage | 2 |
Land
| Acreage | No |
| Fence Type | Fence |
| Land Amenities | Park, Playground, Schools, Shopping |
| Landscape Features | Landscaped |
| Size Depth | 11.88 M |
| Size Frontage | 3.92 M |
| Size Irregular | 501.00 |
| Size Total | 501 M2|4,051 - 7,250 Sqft |
| Size Total Text | 501 M2|4,051 - 7,250 Sqft |
| Zoning Description | R-g |
Rooms
| Level | Type | Length | Width | Dimensions |
|---|---|---|---|---|
| Main Level | Other | 5.25 Ft x 9.00 Ft | ||
| Main Level | Living Room | 14.25 Ft x 16.25 Ft | ||
| Main Level | Dining Room | 10.83 Ft x 11.25 Ft | ||
| Main Level | Kitchen | 10.75 Ft x 12.58 Ft | ||
| Main Level | Office | 9.58 Ft x 12.00 Ft | ||
| Main Level | 2pc Bathroom | 5.00 Ft x 5.00 Ft | ||
| Main Level | 5pc Bathroom | 9.42 Ft x 11.75 Ft | ||
| Upper Level | Primary Bedroom | 13.00 Ft x 14.67 Ft | ||
| Upper Level | Bedroom | 10.58 Ft x 11.75 Ft | ||
| Upper Level | Bedroom | 10.42 Ft x 11.00 Ft | ||
| Upper Level | 4pc Bathroom | 4.92 Ft x 11.00 Ft |
https://www.realtor.ca/real-estate/28180261/105-west-coach-place-sw-calgary-west-springs








