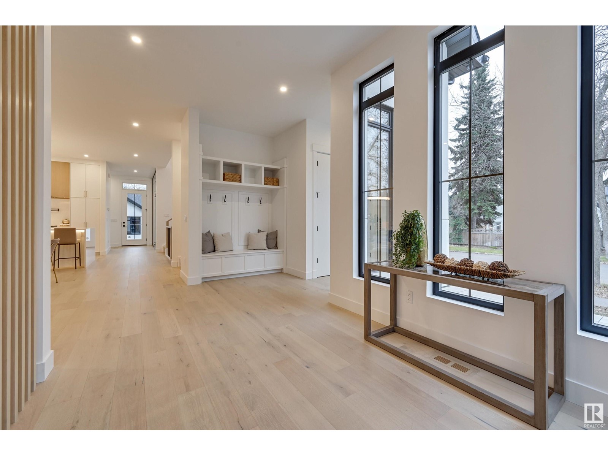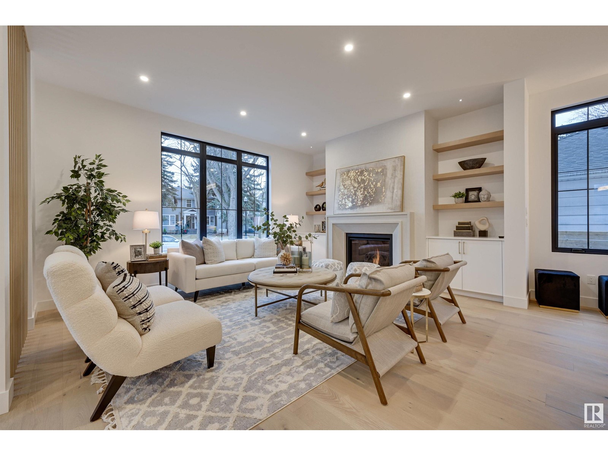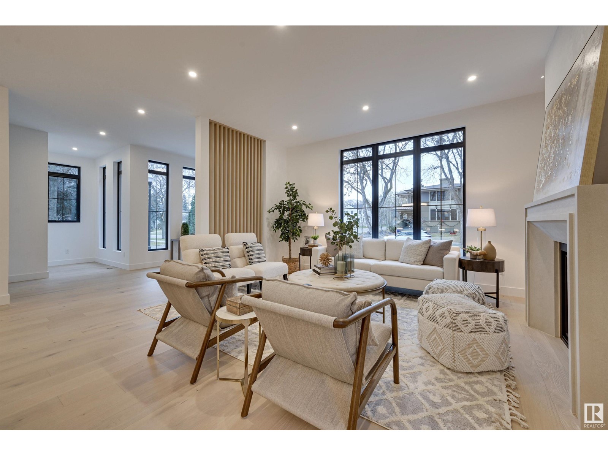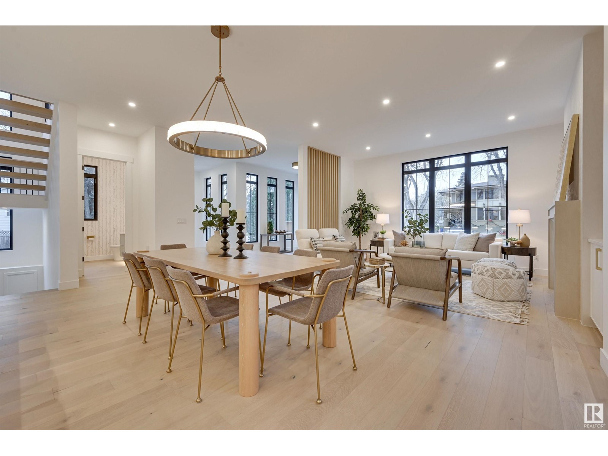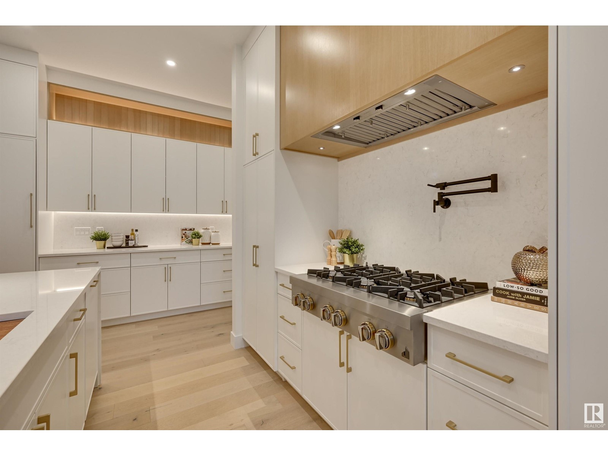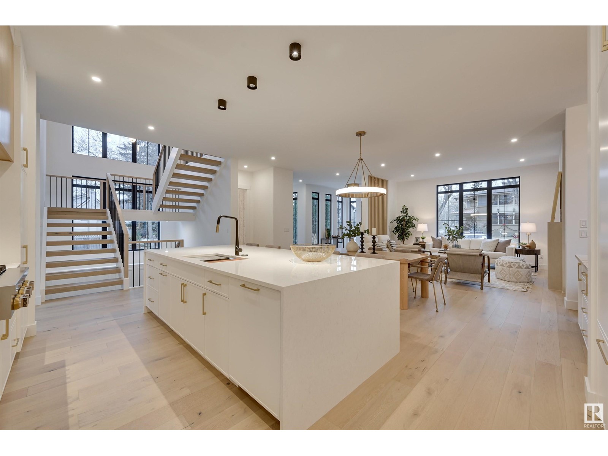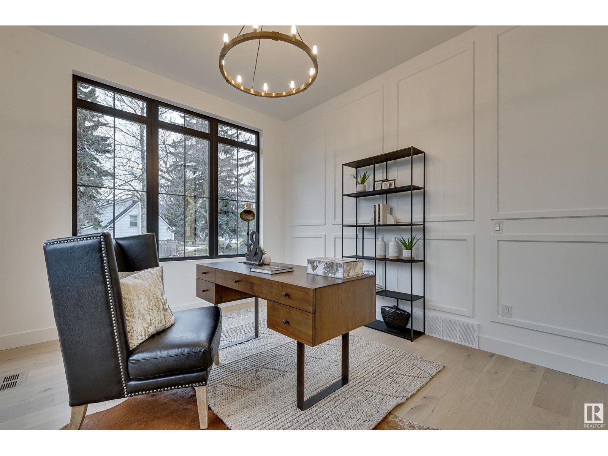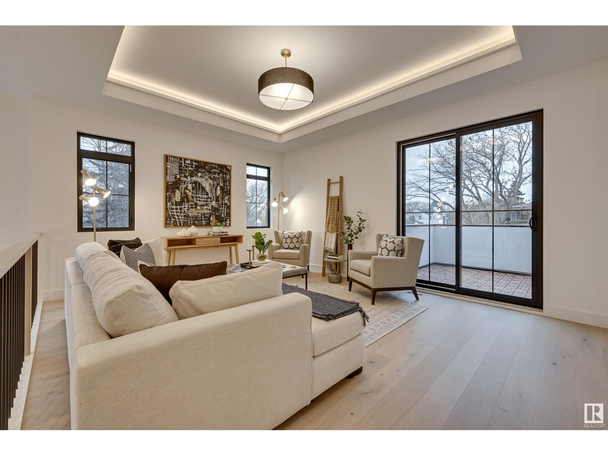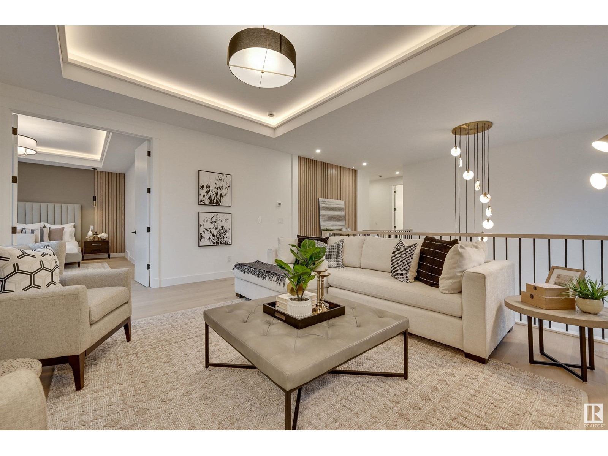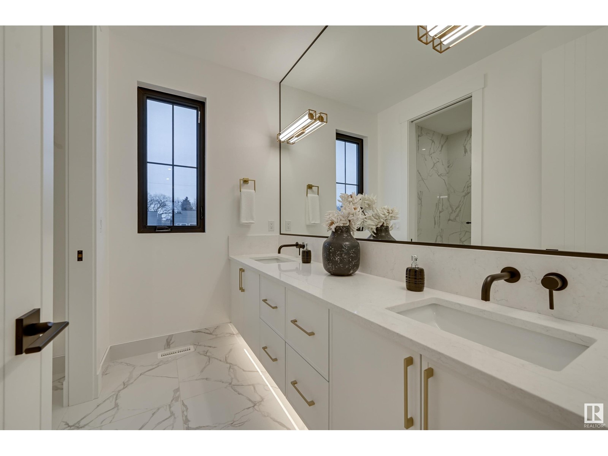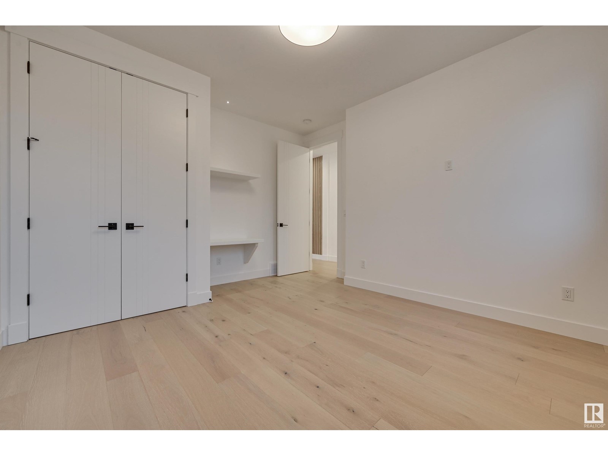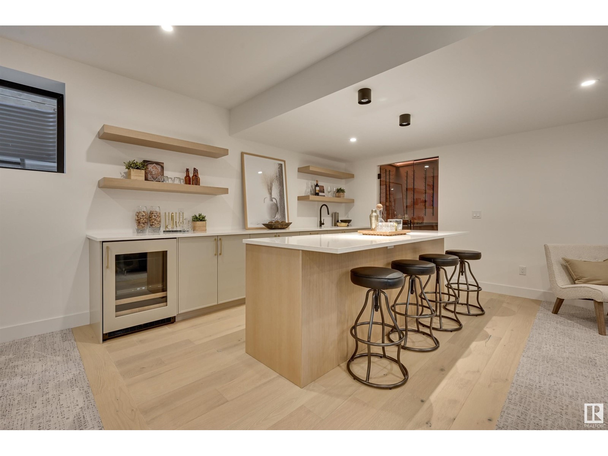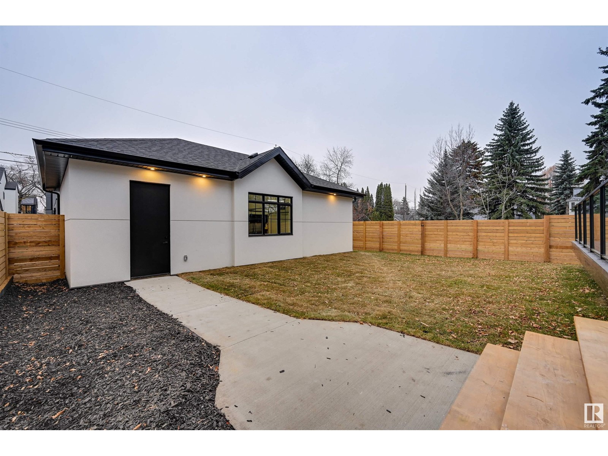10501 134 St Nw Edmonton, Alberta T5N 2B4
Interested?
Contact us for more information

Clare Packer
Associate
(780) 481-1144
https://twitter.com/RealtorClare
https://www.facebook.com/Clare-Packer-Real-Estate-116855562316292/
www.linkedin.com/in/clare-packer-realtor
$2,395,000
Welcome to Your Glenora Masterpiece! Step into unparalleled luxury with this brand new architectural gem nestled in the heart of Edmonton's most desired neighborhood. Offering a harmonious blend of modern sophistication and timeless design, this custom-built estate redefines elevated living. Through the front door, the expansive open-concept main floor is a dream for both living and entertaining, featuring a spacious living room, dining area, chefs kitchen, butlers pantry, and a private main-floor office. Soaring windows and a statement staircase elevate the design. Upstairs, the primary suite is a true retreat with a spa-like ensuite and custom walk-in closet, complemented by two additional bedrooms and a versatile bonus room. The fully finished basement with in-floor heat offers a guest suite, fitness area, and an entertainers dream with a wine cellar, bar, and living space. Fully landscaped with back deck, TRIPLE garage (fully finished with in floor heating, 3x drains, quartz work bench) & more! (id:43352)
Property Details
| MLS® Number | E4413799 |
| Property Type | Single Family |
| Neigbourhood | Glenora |
| Features | See Remarks |
Building
| Bathroom Total | 4 |
| Bedrooms Total | 4 |
| Appliances | Dryer, Hood Fan, Oven - Built-in, Microwave, Stove, Washer, Wine Fridge, Refrigerator, Dishwasher |
| Basement Development | Finished |
| Basement Type | Full (finished) |
| Constructed Date | 2024 |
| Construction Style Attachment | Detached |
| Half Bath Total | 1 |
| Heating Type | Forced Air, In Floor Heating |
| Stories Total | 2 |
| Size Interior | 3190.423 Sqft |
| Type | House |
Parking
| Detached Garage |
Land
| Acreage | No |
| Size Irregular | 650.12 |
| Size Total | 650.12 M2 |
| Size Total Text | 650.12 M2 |
Rooms
| Level | Type | Length | Width | Dimensions |
|---|---|---|---|---|
| Basement | Family Room | 7.49 m | 6.44 m | 7.49 m x 6.44 m |
| Basement | Bedroom 4 | 4.69 m | 3.86 m | 4.69 m x 3.86 m |
| Main Level | Living Room | 5.21 m | 4.69 m | 5.21 m x 4.69 m |
| Main Level | Dining Room | 5.72 m | 2.99 m | 5.72 m x 2.99 m |
| Main Level | Kitchen | 5.12 m | 3.69 m | 5.12 m x 3.69 m |
| Main Level | Den | 3.99 m | 3.37 m | 3.99 m x 3.37 m |
| Upper Level | Primary Bedroom | 5.31 m | 4.26 m | 5.31 m x 4.26 m |
| Upper Level | Bedroom 2 | 4.03 m | 3.56 m | 4.03 m x 3.56 m |
| Upper Level | Bedroom 3 | 4.06 m | 3.57 m | 4.06 m x 3.57 m |
| Upper Level | Bonus Room | 5.11 m | 4.13 m | 5.11 m x 4.13 m |
https://www.realtor.ca/real-estate/27657368/10501-134-st-nw-edmonton-glenora







