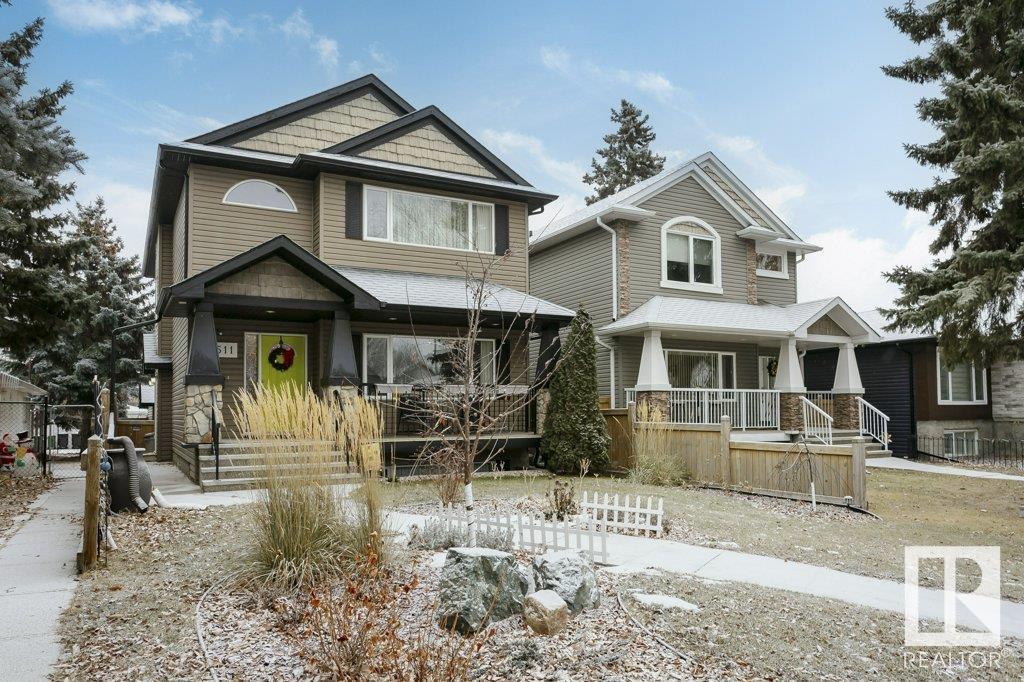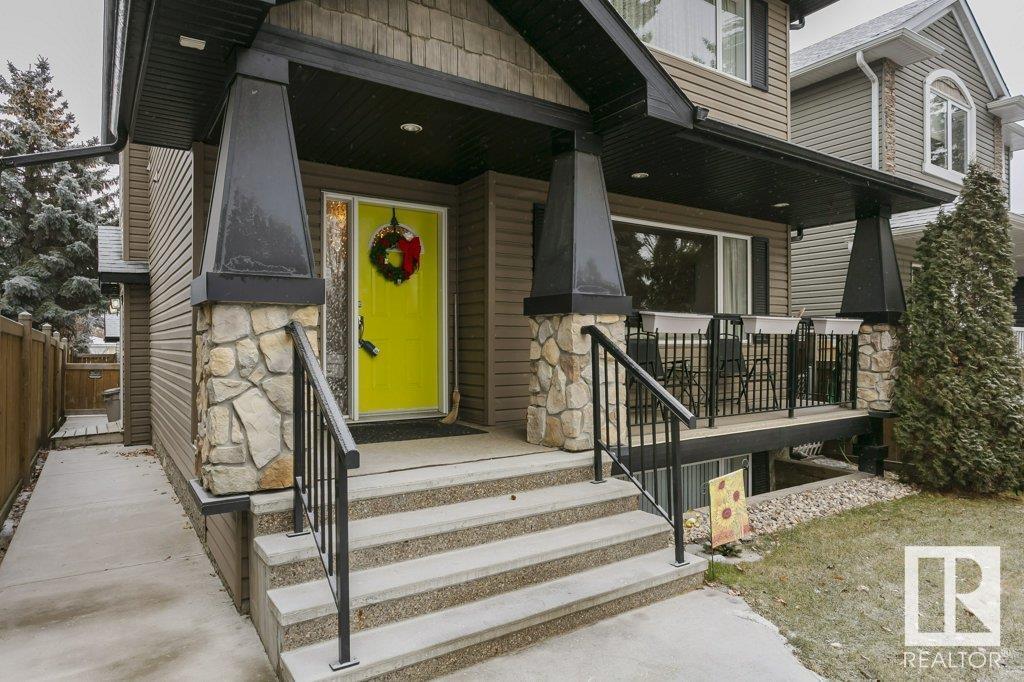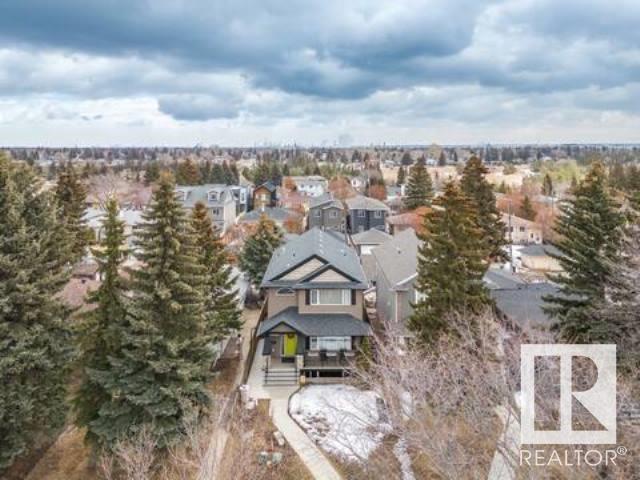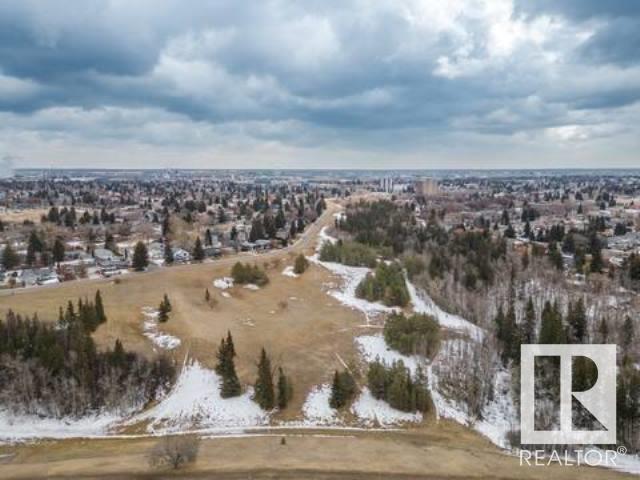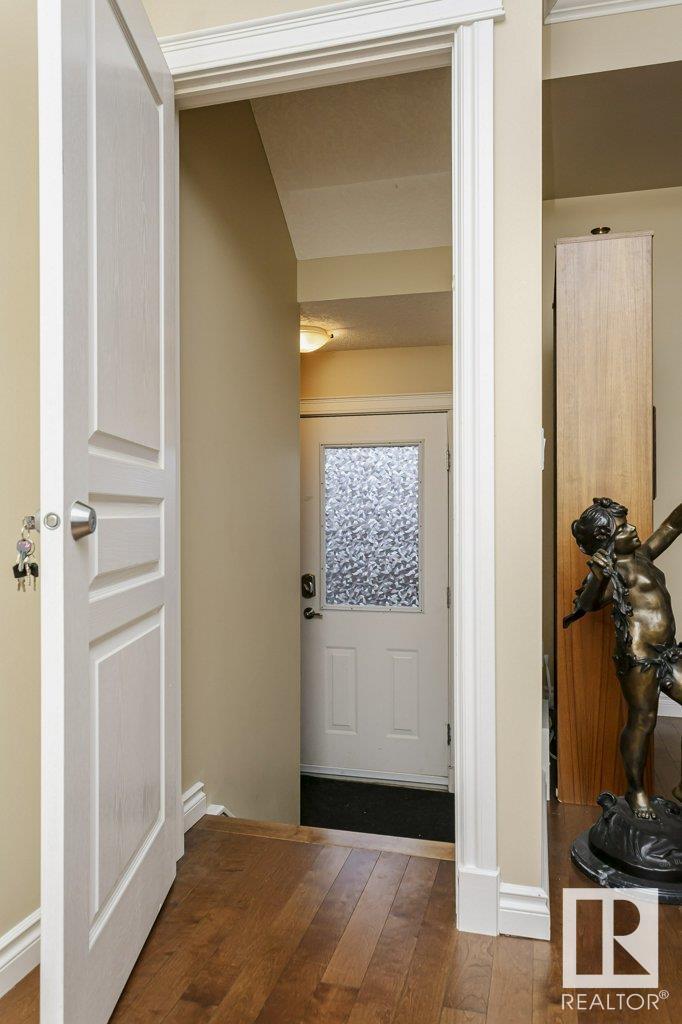5 Bedroom
4 Bathroom
2109 sqft
Fireplace
Forced Air
$757,500
Highly sought after River Valley location with income potential in Forest Heights. This tastefully built over 2100 s.f. 2-storey has 3 bedrms up & a 1000 s.f. LEGAL 2-bedrm income potential basement suite with private side entry. The main floor is striking with 10’ ceilings, impressive crown moldings fireplace & open floor plan. The kitchen sizzles w/ granite counters, walk in pantry, wine fridge & large island. Upstairs features vaulted ceilings & has a fabulous primary bedrm with walk-in closet & 5-piece ensuite. Completing the upstairs are 2 more bedrms & laundry rm. The fully finished basement is impressive w/ 9’ ceilings,large windows,2 bedrms,laundry rm,full bathrm,open concept kitchen/living rm & has received $1400/month as a rental income helper. Recently landscaped w/ many fruit trees & bushes thru-out. O.S. double garage.This exceptional family home Is located minutes to downtown, River Valley trail systems, schools & parks. All appliances & basement furnishings included except table & chairs! (id:43352)
Property Details
|
MLS® Number
|
E4431293 |
|
Property Type
|
Single Family |
|
Neigbourhood
|
Forest Heights (Edmonton) |
|
Amenities Near By
|
Golf Course, Playground, Public Transit, Schools, Shopping |
|
Features
|
Flat Site, Lane, Closet Organizers |
|
Structure
|
Deck, Porch |
Building
|
Bathroom Total
|
4 |
|
Bedrooms Total
|
5 |
|
Appliances
|
Fan, Garage Door Opener Remote(s), Garage Door Opener, Window Coverings, Wine Fridge, Dryer, Refrigerator, Two Stoves, Two Washers, Dishwasher |
|
Basement Development
|
Finished |
|
Basement Features
|
Suite |
|
Basement Type
|
Full (finished) |
|
Constructed Date
|
2007 |
|
Construction Style Attachment
|
Detached |
|
Fireplace Fuel
|
Gas |
|
Fireplace Present
|
Yes |
|
Fireplace Type
|
Unknown |
|
Half Bath Total
|
1 |
|
Heating Type
|
Forced Air |
|
Stories Total
|
2 |
|
Size Interior
|
2109 Sqft |
|
Type
|
House |
Parking
Land
|
Acreage
|
No |
|
Fence Type
|
Fence |
|
Land Amenities
|
Golf Course, Playground, Public Transit, Schools, Shopping |
Rooms
| Level |
Type |
Length |
Width |
Dimensions |
|
Basement |
Bedroom 4 |
3.18 m |
4.22 m |
3.18 m x 4.22 m |
|
Basement |
Bedroom 5 |
3.35 m |
3.9 m |
3.35 m x 3.9 m |
|
Basement |
Second Kitchen |
3.35 m |
4.34 m |
3.35 m x 4.34 m |
|
Basement |
Breakfast |
3.35 m |
1.21 m |
3.35 m x 1.21 m |
|
Basement |
Laundry Room |
1.68 m |
1.8 m |
1.68 m x 1.8 m |
|
Main Level |
Living Room |
6.33 m |
7.88 m |
6.33 m x 7.88 m |
|
Main Level |
Dining Room |
4.08 m |
5.27 m |
4.08 m x 5.27 m |
|
Main Level |
Kitchen |
2.94 m |
5.27 m |
2.94 m x 5.27 m |
|
Upper Level |
Primary Bedroom |
4.38 m |
4.76 m |
4.38 m x 4.76 m |
|
Upper Level |
Bedroom 2 |
3.44 m |
4.09 m |
3.44 m x 4.09 m |
|
Upper Level |
Bedroom 3 |
3.45 m |
4.2 m |
3.45 m x 4.2 m |
https://www.realtor.ca/real-estate/28180748/10511-76-st-nw-edmonton-forest-heights-edmonton

