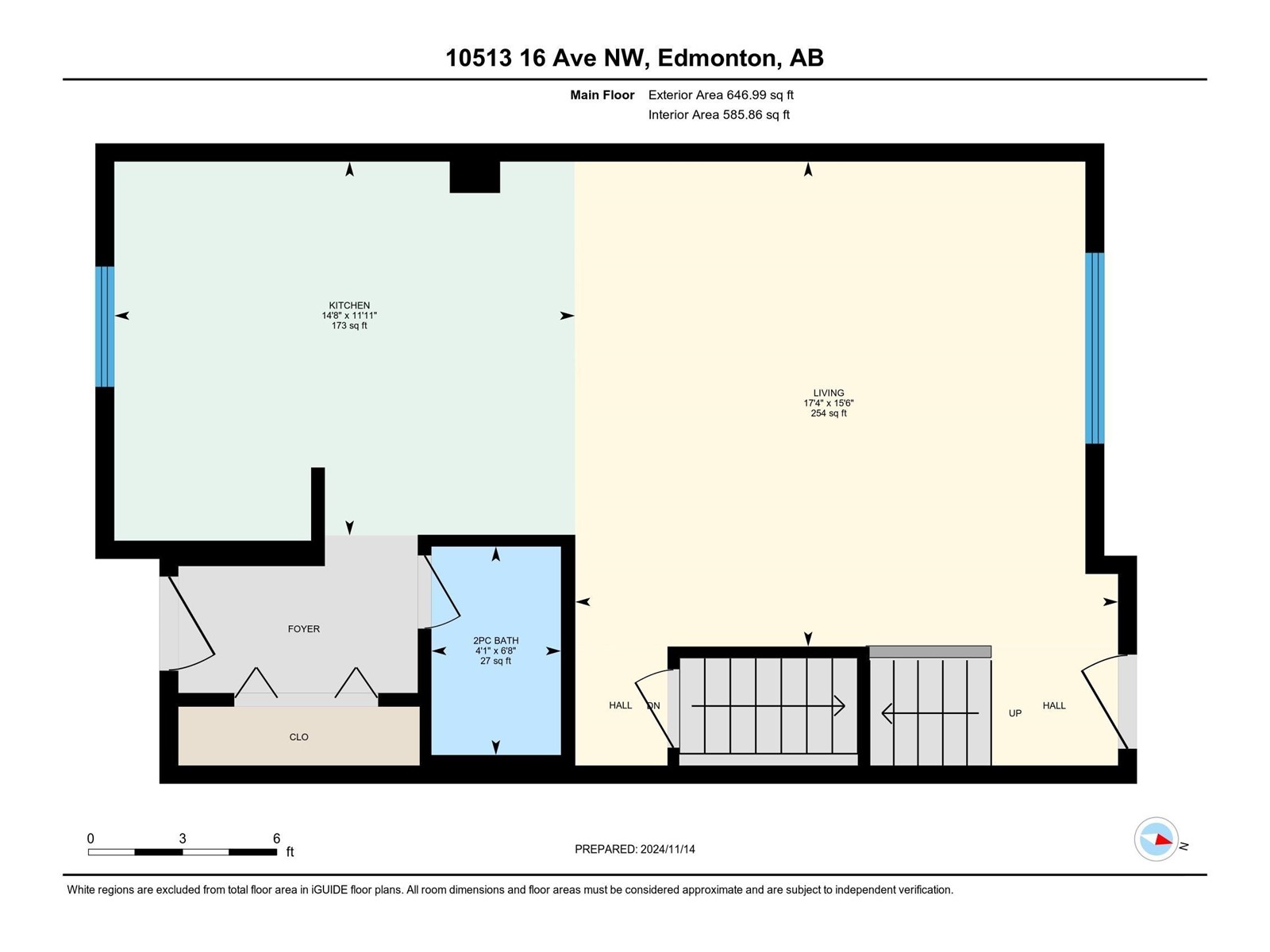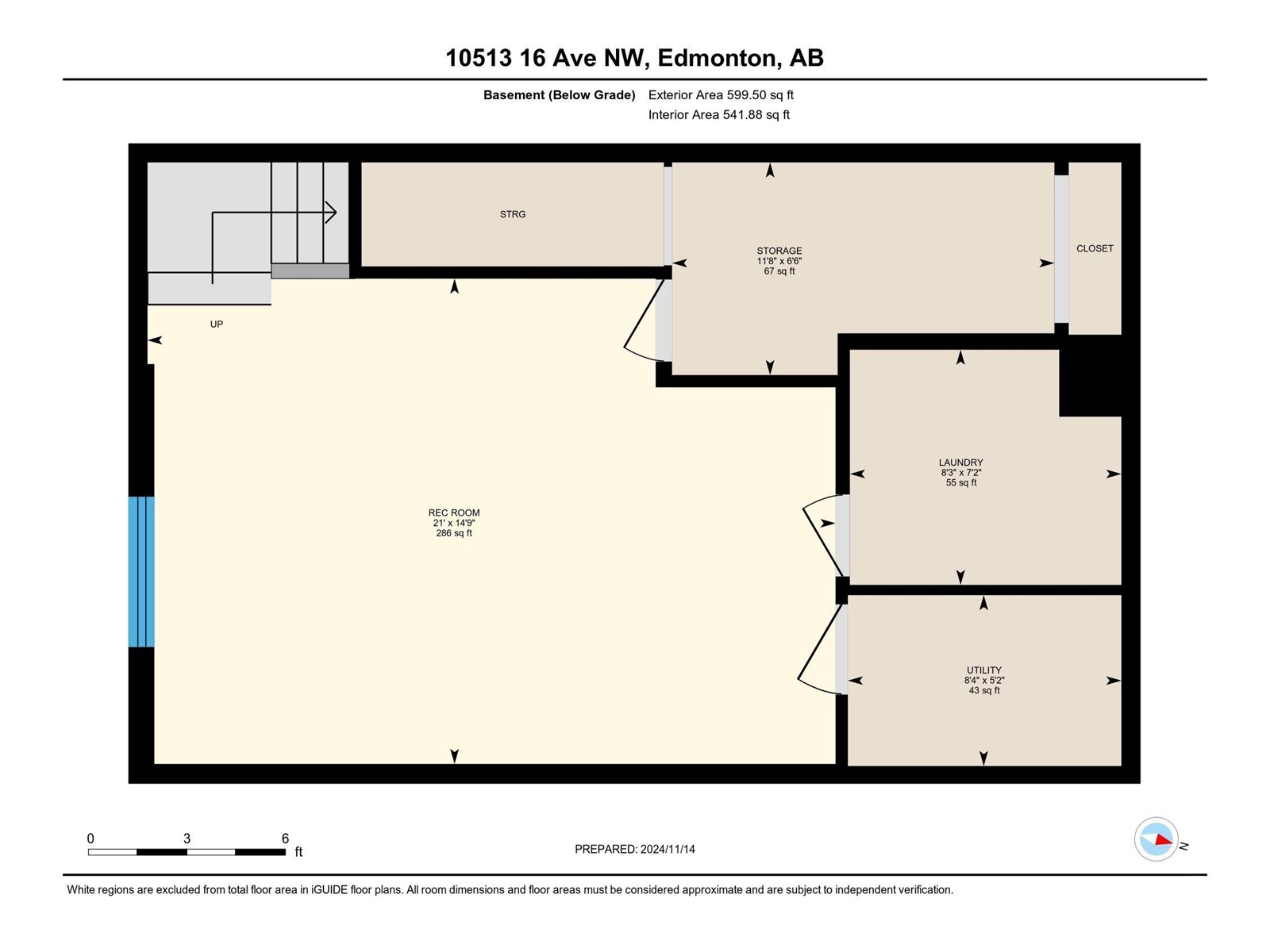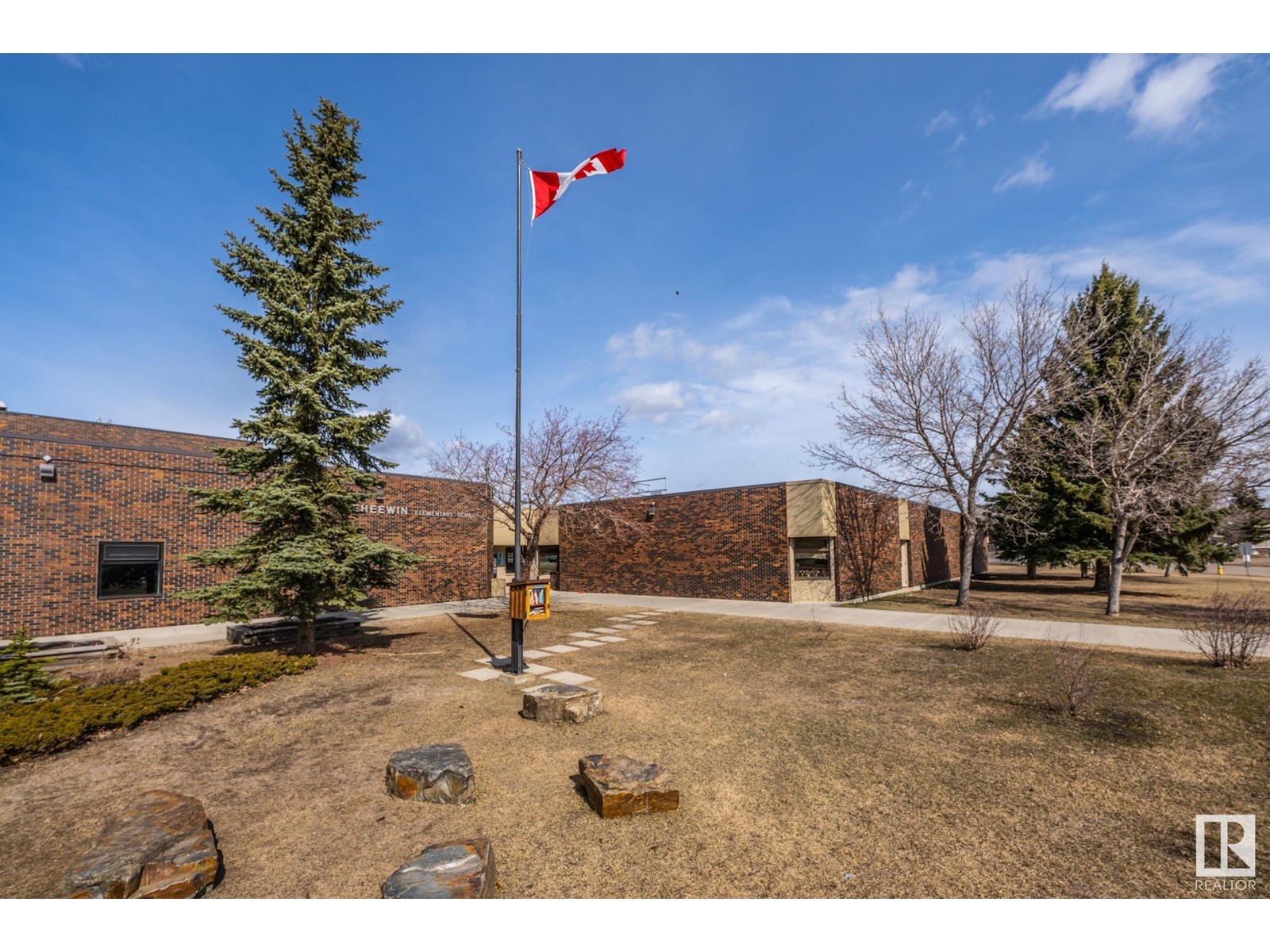10513 16 Av Nw Edmonton, Alberta T6J 5R8
Interested?
Contact us for more information

Jia Lu
Associate
(780) 705-5392
$334,900Maintenance, Exterior Maintenance, Insurance, Landscaping, Other, See Remarks, Property Management
$274.33 Monthly
Maintenance, Exterior Maintenance, Insurance, Landscaping, Other, See Remarks, Property Management
$274.33 MonthlyNestled in the highly sought after community of Bearspaw, this well-maintained 2-storey townhouse features 3 bedrooms and 2.5 bathrooms with a full basement, perfect for comfortable family living. The spacious kitchen is equipped with modern appliances, a large island, and ample counter space. The cozy living room offers the perfect spot to relax and enjoy time with family and friends. Second floor has a master bedroom with an ensuite & a well-designed walk-in closet, along with two other good sized bedrooms and a 4pc bathroom. The partially finished basement is ready for your personal touch, with a rough-in for a bathroom and ample space to expand as needed. Two parking stalls are conveniently located near the unit. Enjoy easy access to parks, schools, shopping, and public transitall just moments away. This is a fantastic place to call home! (id:43352)
Property Details
| MLS® Number | E4413697 |
| Property Type | Single Family |
| Neigbourhood | Bearspaw (Edmonton) |
| Amenities Near By | Playground, Public Transit, Schools, Shopping |
| Features | See Remarks, No Smoking Home |
Building
| Bathroom Total | 3 |
| Bedrooms Total | 3 |
| Appliances | Dishwasher, Dryer, Microwave Range Hood Combo, Refrigerator, Stove, Washer |
| Basement Development | Partially Finished |
| Basement Type | Full (partially Finished) |
| Constructed Date | 2015 |
| Construction Style Attachment | Attached |
| Half Bath Total | 1 |
| Heating Type | Forced Air |
| Stories Total | 2 |
| Size Interior | 1321.3776 Sqft |
| Type | Row / Townhouse |
Parking
| Stall |
Land
| Acreage | No |
| Land Amenities | Playground, Public Transit, Schools, Shopping |
| Size Irregular | 184.22 |
| Size Total | 184.22 M2 |
| Size Total Text | 184.22 M2 |
Rooms
| Level | Type | Length | Width | Dimensions |
|---|---|---|---|---|
| Basement | Laundry Room | Measurements not available | ||
| Basement | Recreation Room | 4.51 m | 6.39 m | 4.51 m x 6.39 m |
| Main Level | Living Room | 4.71 m | 5.27 m | 4.71 m x 5.27 m |
| Main Level | Kitchen | 3.63 m | 4.47 m | 3.63 m x 4.47 m |
| Upper Level | Primary Bedroom | 4.69 m | 3.87 m | 4.69 m x 3.87 m |
| Upper Level | Bedroom 2 | 3.12 m | 3.75 m | 3.12 m x 3.75 m |
| Upper Level | Bedroom 3 | 2.62 m | 3.02 m | 2.62 m x 3.02 m |
https://www.realtor.ca/real-estate/27654169/10513-16-av-nw-edmonton-bearspaw-edmonton



































