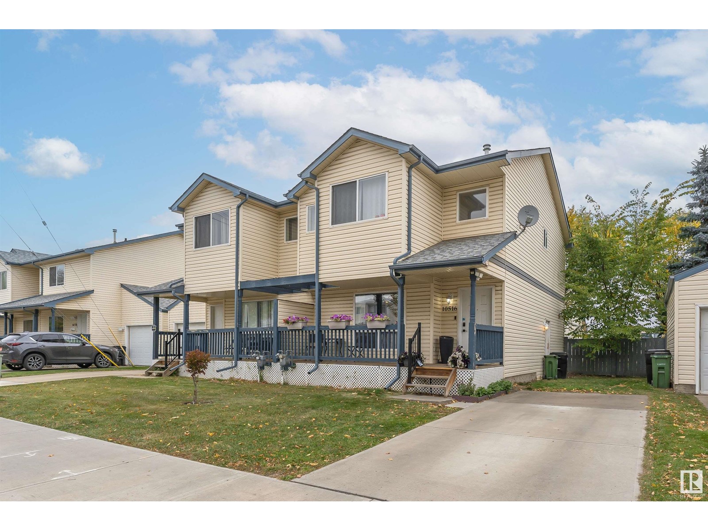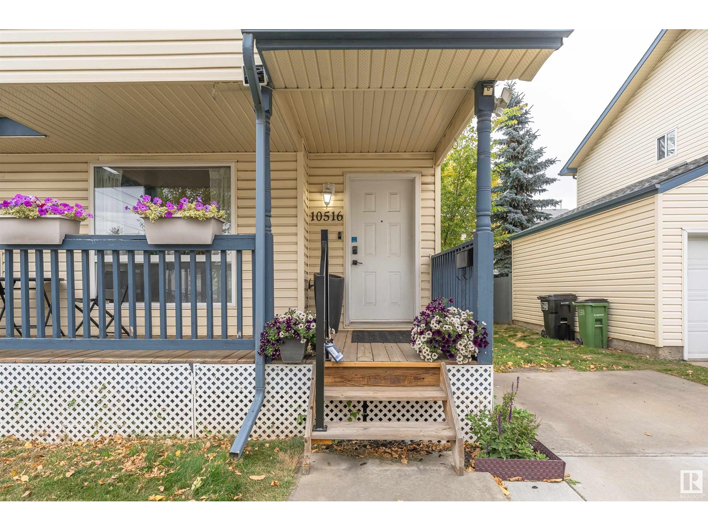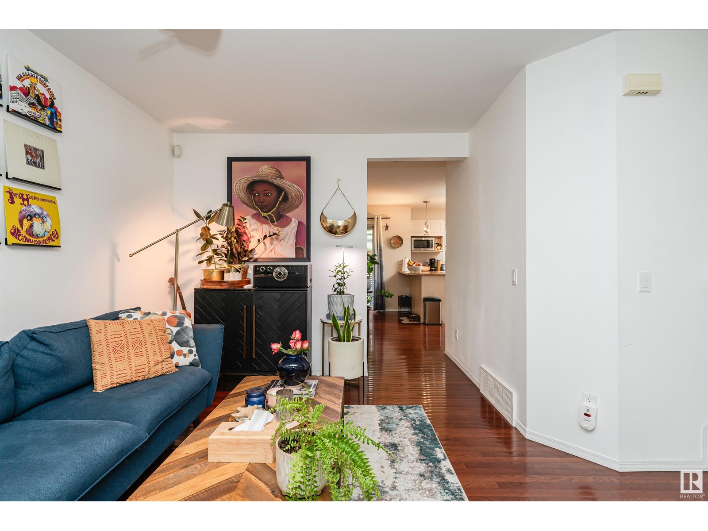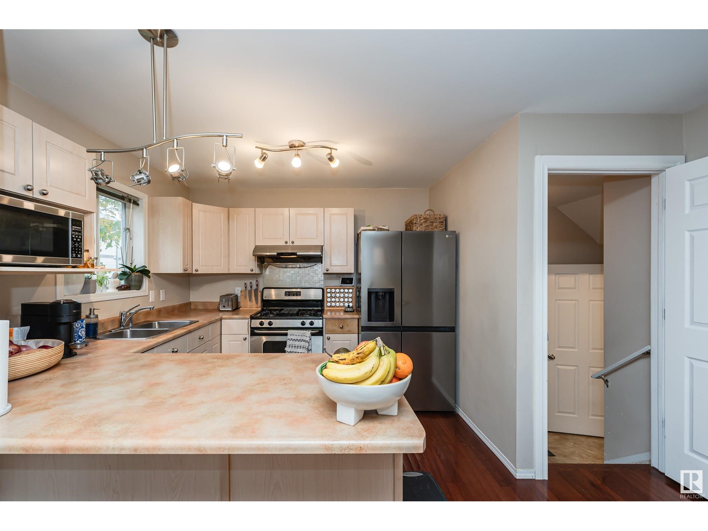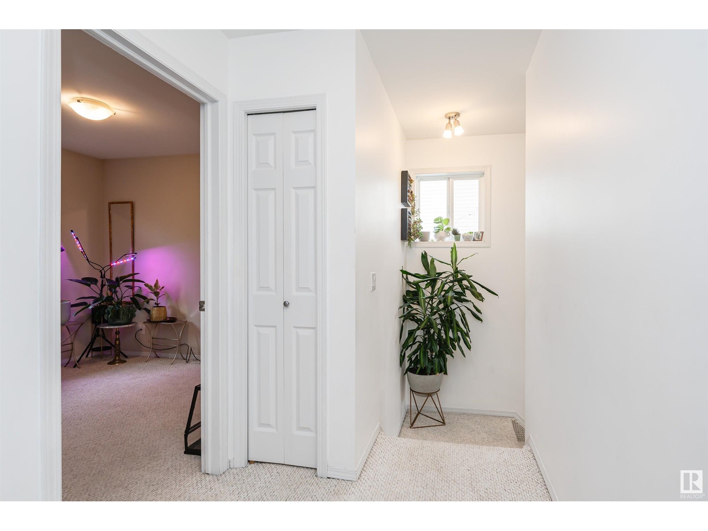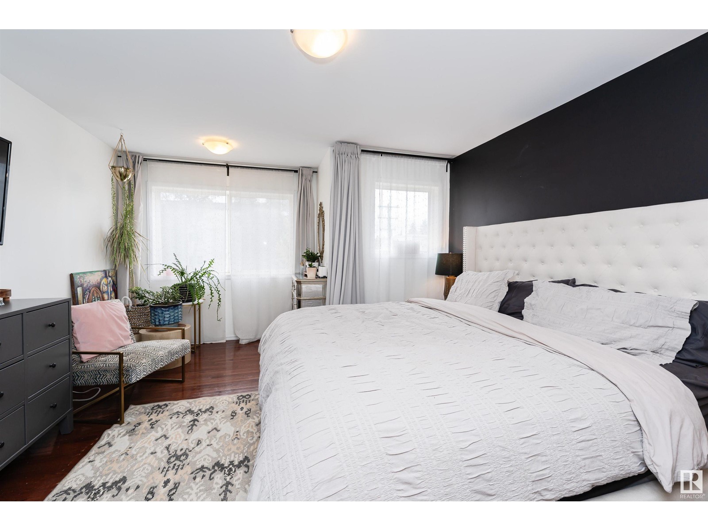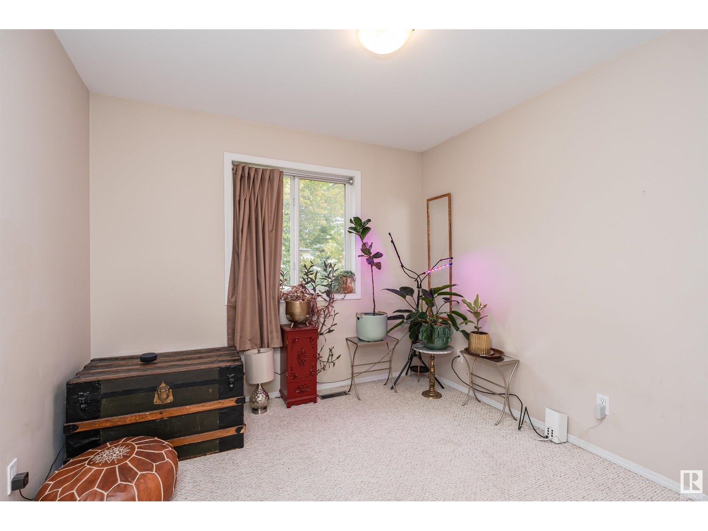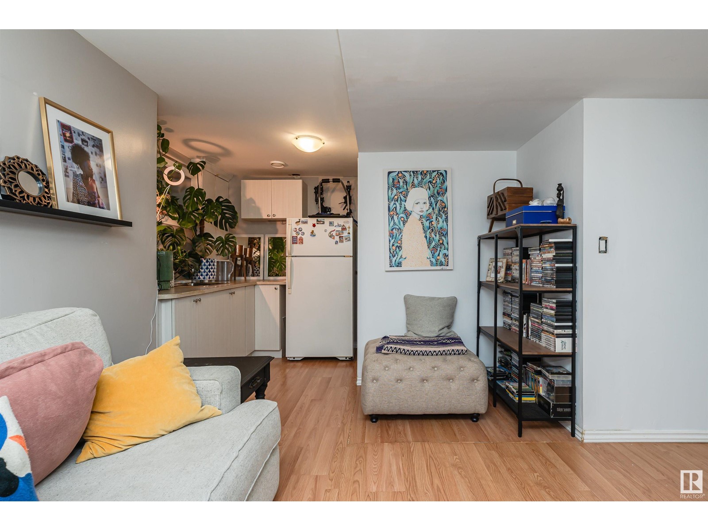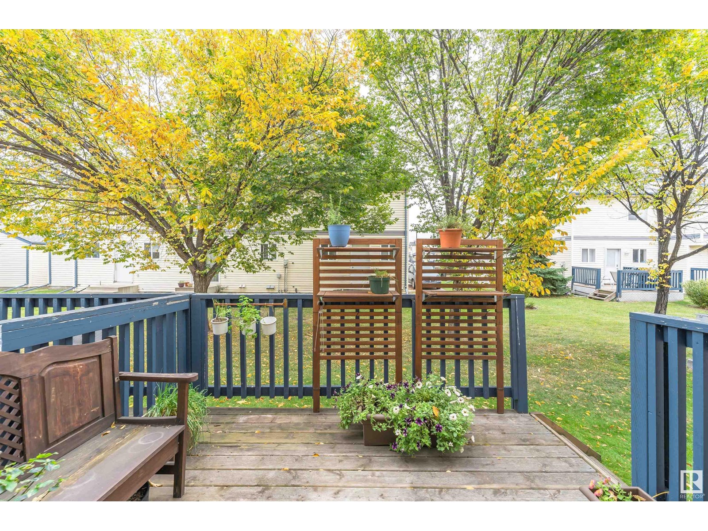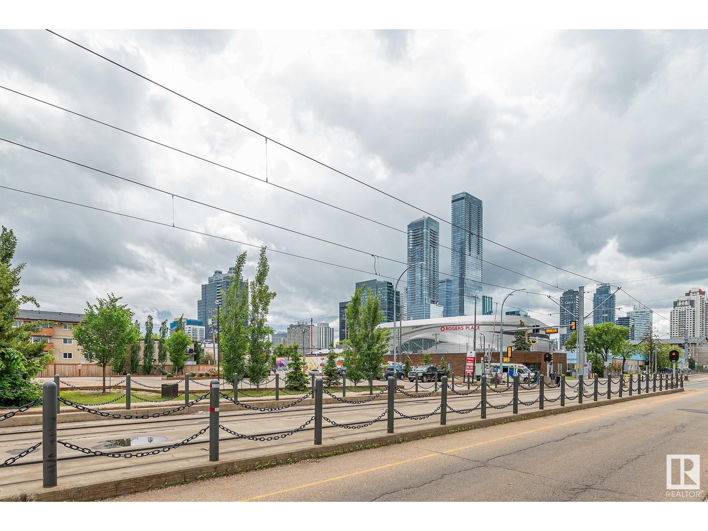10516 108 Av Nw Edmonton, Alberta T5H 4M8
Interested?
Contact us for more information

Jessie L. Mccracken
Manager
(844) 274-2914
www.jessiemccracken.com/
https://www.facebook.com/JessieMcCrackenYEGProRealty/
https://www.instagram.com/jessiemccracken_yeg_homes/
$258,000Maintenance, Property Management, Other, See Remarks
$381.33 Monthly
Maintenance, Property Management, Other, See Remarks
$381.33 MonthlyLocated just outside the downtown core, this Central McDougall half duplex is ideal for those looking for a blend of easy city access with a neighbourhood feel! Hardwood floors span the main floor, where you'll find a cozy gas fireplace, bright south-facing windows, and a 2-piece bathroom. The kitchen and dining area open to a spacious deck, perfect for outdoor gatherings. Upstairs features the primary bedroom with a walk-in closet and 2-piece ensuite, two more bedrooms, and a 3-piece bathroom. The fully finished basement offers a large rec room with a kitchenette, plus laundry and storage. Conveniently located near Royal Alexandra Hospital, public transit, Kingsway Mall, schools, shopping, and quick access to the Ice District, Commonwealth Stadium, and the beautiful river valley trails. (id:43352)
Property Details
| MLS® Number | E4409545 |
| Property Type | Single Family |
| Neigbourhood | Central Mcdougall |
| Amenities Near By | Public Transit, Schools, Shopping |
| Features | No Back Lane, Park/reserve, Wet Bar |
| Parking Space Total | 2 |
| Structure | Deck, Porch |
Building
| Bathroom Total | 3 |
| Bedrooms Total | 3 |
| Appliances | Dishwasher, Dryer, Microwave Range Hood Combo, Gas Stove(s), Washer, See Remarks, Refrigerator |
| Basement Development | Finished |
| Basement Type | Full (finished) |
| Constructed Date | 2003 |
| Construction Style Attachment | Semi-detached |
| Fireplace Fuel | Gas |
| Fireplace Present | Yes |
| Fireplace Type | Corner |
| Half Bath Total | 2 |
| Heating Type | Forced Air |
| Stories Total | 2 |
| Size Interior | 1240.2178 Sqft |
| Type | Duplex |
Parking
| Parking Pad |
Land
| Acreage | No |
| Land Amenities | Public Transit, Schools, Shopping |
| Size Irregular | 244.38 |
| Size Total | 244.38 M2 |
| Size Total Text | 244.38 M2 |
Rooms
| Level | Type | Length | Width | Dimensions |
|---|---|---|---|---|
| Basement | Recreation Room | 12'10 x 29'10 | ||
| Basement | Utility Room | 8'5 x 17'8 | ||
| Main Level | Living Room | 16'6 x 13'0 | ||
| Main Level | Dining Room | 14'1 x 9'10 | ||
| Main Level | Kitchen | 13'5 x 9'3 | ||
| Upper Level | Primary Bedroom | 21'4 x 13'3 | ||
| Upper Level | Bedroom 2 | 9'11 x 9'0 | ||
| Upper Level | Bedroom 3 | 9'11 x 9'9 |
https://www.realtor.ca/real-estate/27518196/10516-108-av-nw-edmonton-central-mcdougall




