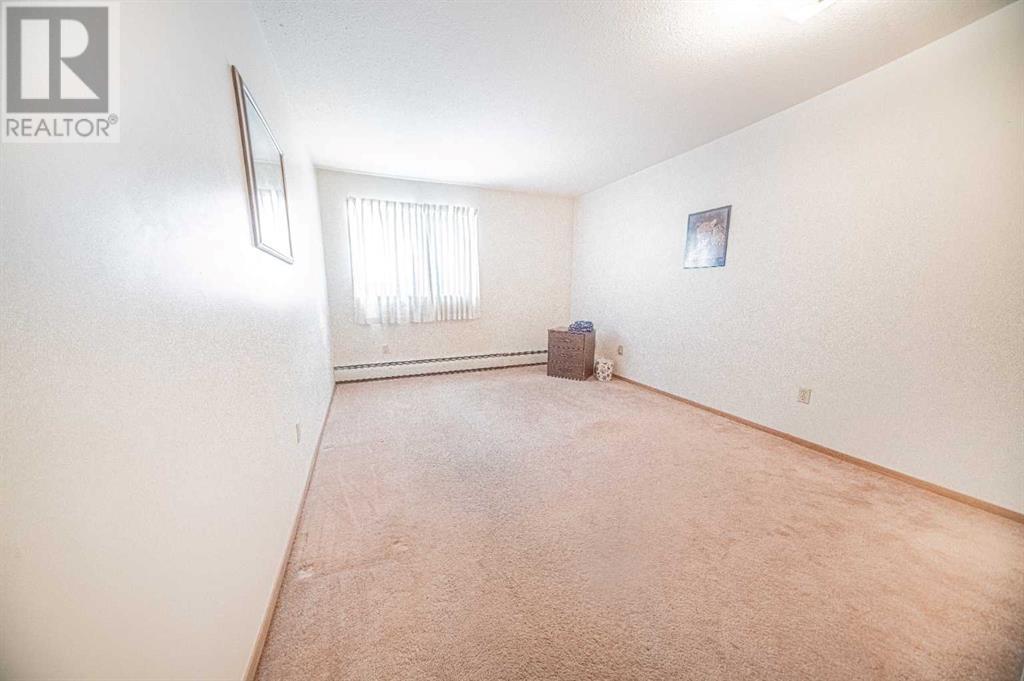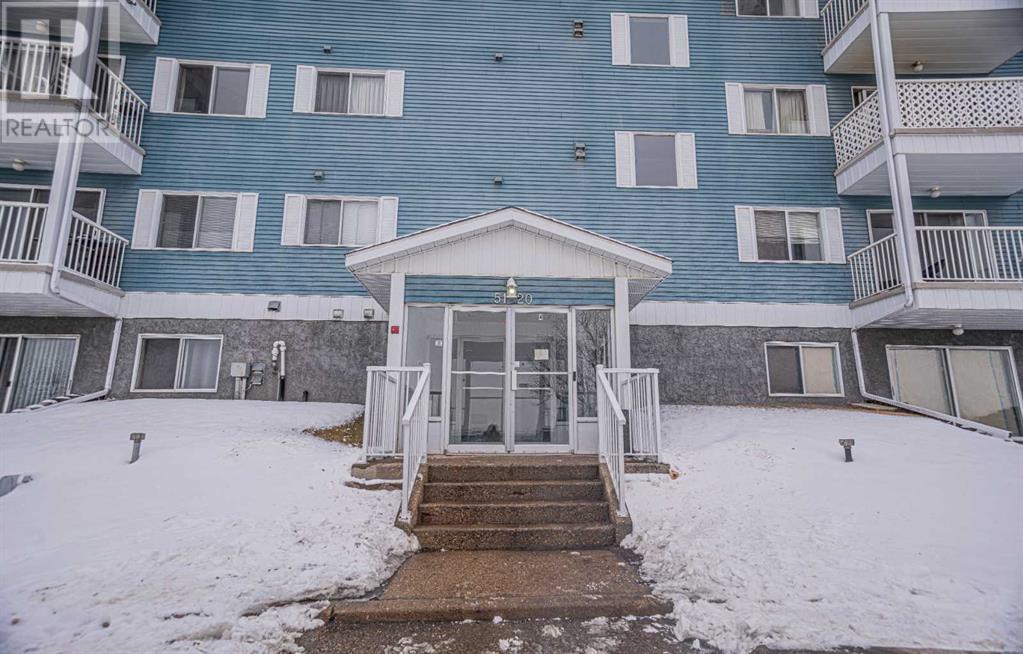106, 5120 62 Street Red Deer, Alberta T4N 6P9
Interested?
Contact us for more information

Kirsten Bernal
Associate
$99,000Maintenance, Condominium Amenities, Common Area Maintenance, Heat, Insurance, Ground Maintenance, Property Management, Reserve Fund Contributions, Security, Sewer, Waste Removal, Water
$367.46 Monthly
Maintenance, Condominium Amenities, Common Area Maintenance, Heat, Insurance, Ground Maintenance, Property Management, Reserve Fund Contributions, Security, Sewer, Waste Removal, Water
$367.46 MonthlyWelcome to your urban retreat in the heart of the city! This lovely one bedroom, one bathroom condo offers the perfect blend of all-inclusive convenience and comfort.As you step inside, you'll be greeted by an open-concept living space bathed in natural light, featuring sleek laminate floors and conservative finishes throughout. The living room is ideal for relaxation or entertaining, with ample space for a cozy seating area and a dining table for intimate dinners.The well-appointed galley style kitchen features a full appliance set, and plenty of cabinet space, making meal preparation a breeze.The spacious bedroom provides a peaceful sanctuary, complete with a large window and a generously sized closet for storage.The FULL bathroom exudes functionality, with its soaking tub/shower combination.This condo also offers the convenience of coin laundry on every floor and comes with one designated parking space. And an Elevator in the building.Located in a desirable neighborhood, you'll enjoy easy access to the mall, shops, restaurants, parks, schools, the G.H. Dawe community center and public transportation. Don't miss your chance to experience all-inclusive, city living at its finest! (id:43352)
Property Details
| MLS® Number | A2107602 |
| Property Type | Single Family |
| Community Name | Highland Green Estates |
| Amenities Near By | Park, Playground, Recreation Nearby, Schools, Shopping |
| Community Features | Pets Not Allowed |
| Features | Elevator, Parking |
| Parking Space Total | 1 |
| Plan | 8421768 |
Building
| Bathroom Total | 1 |
| Bedrooms Above Ground | 1 |
| Bedrooms Total | 1 |
| Amenities | Swimming, Whirlpool |
| Appliances | Refrigerator, Dishwasher, Stove, Hood Fan |
| Architectural Style | Low Rise |
| Constructed Date | 1982 |
| Construction Material | Poured Concrete, Wood Frame |
| Construction Style Attachment | Attached |
| Cooling Type | None |
| Exterior Finish | Concrete, Wood Siding |
| Flooring Type | Carpeted, Laminate, Linoleum, Tile |
| Heating Type | Baseboard Heaters |
| Stories Total | 4 |
| Size Interior | 676.2 Sqft |
| Total Finished Area | 676.2 Sqft |
| Type | Apartment |
Parking
| Other |
Land
| Acreage | No |
| Land Amenities | Park, Playground, Recreation Nearby, Schools, Shopping |
| Size Total Text | Unknown |
| Zoning Description | R3 |
Rooms
| Level | Type | Length | Width | Dimensions |
|---|---|---|---|---|
| Main Level | 4pc Bathroom | Measurements not available | ||
| Main Level | Primary Bedroom | 16.83 Ft x 10.92 Ft |
https://www.realtor.ca/real-estate/26526543/106-5120-62-street-red-deer-highland-green-estates






















